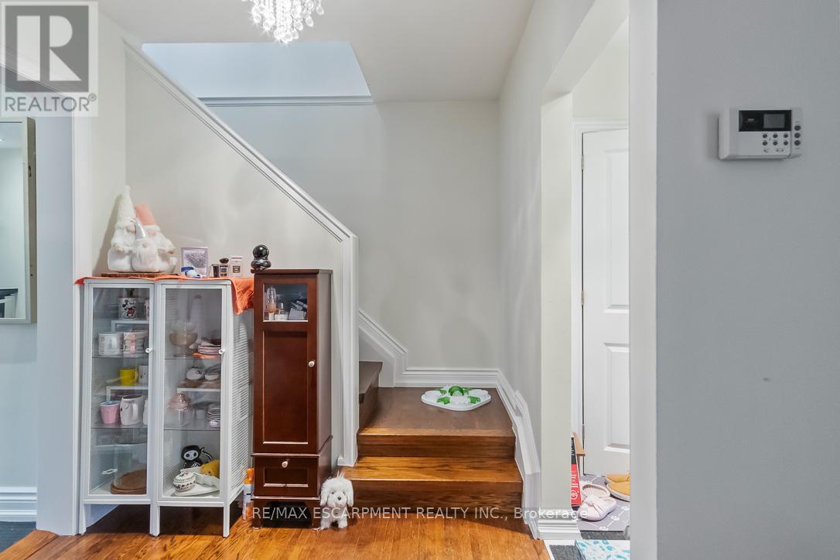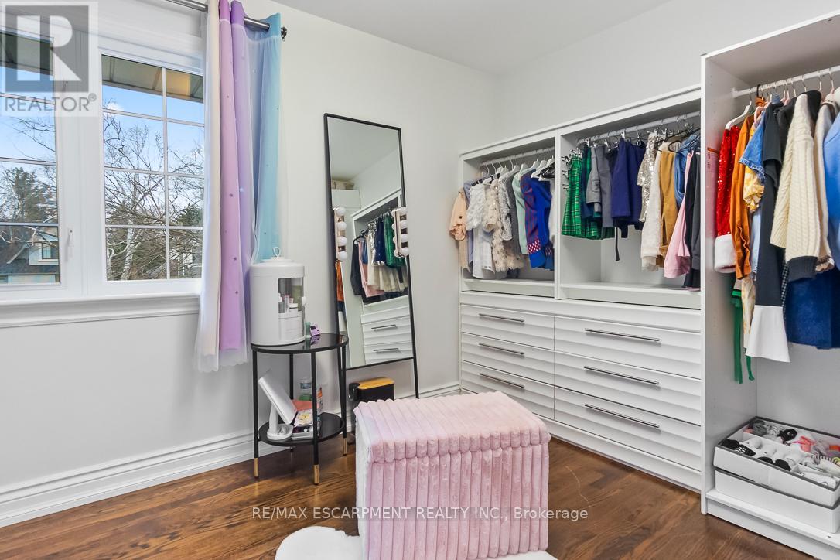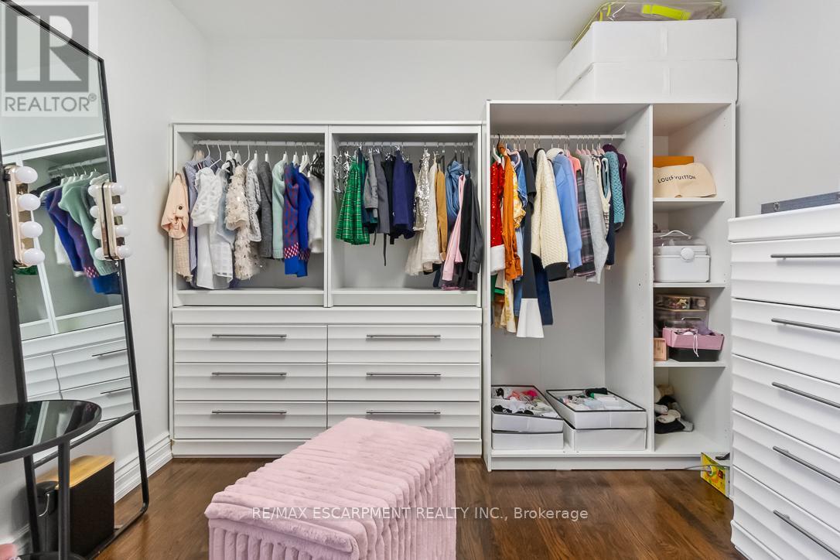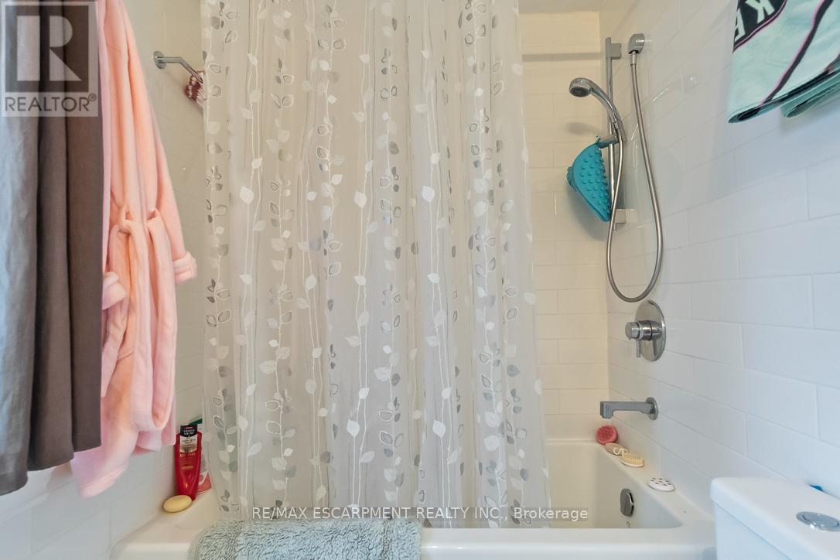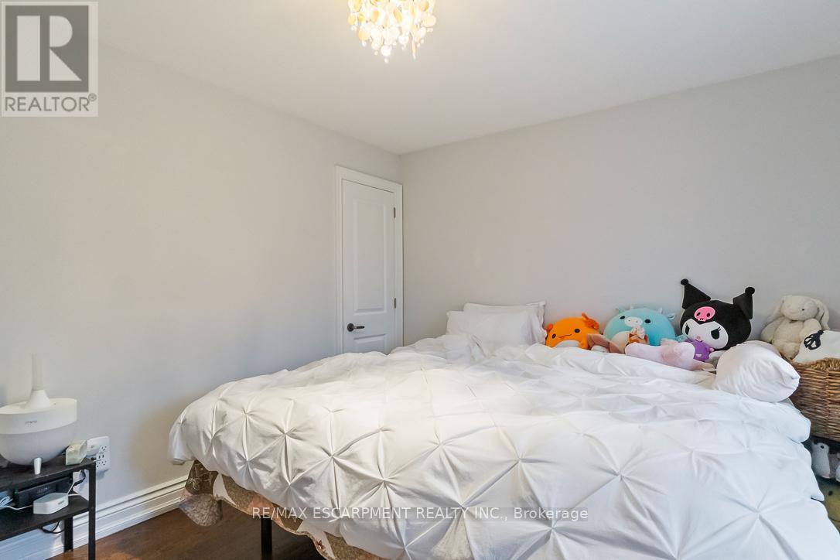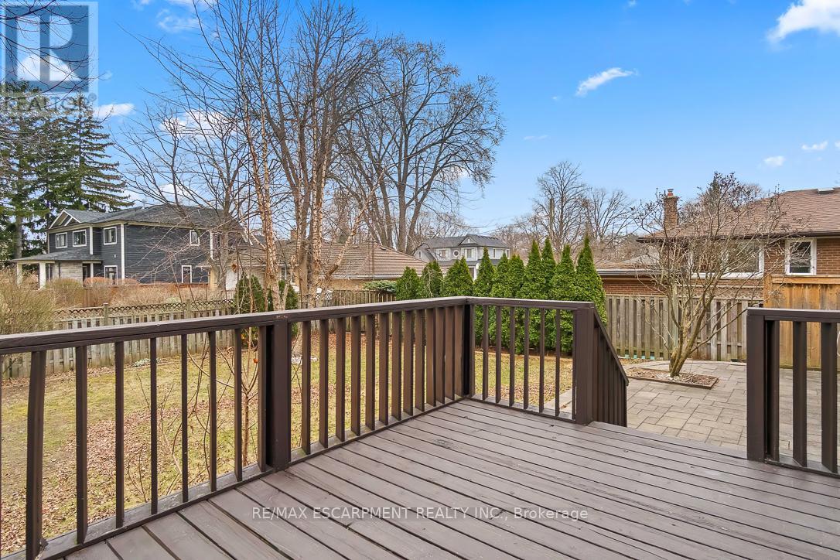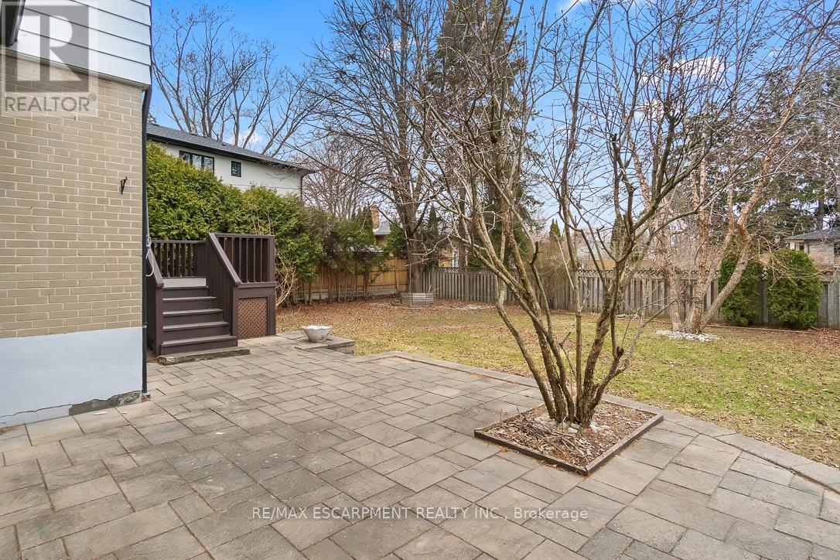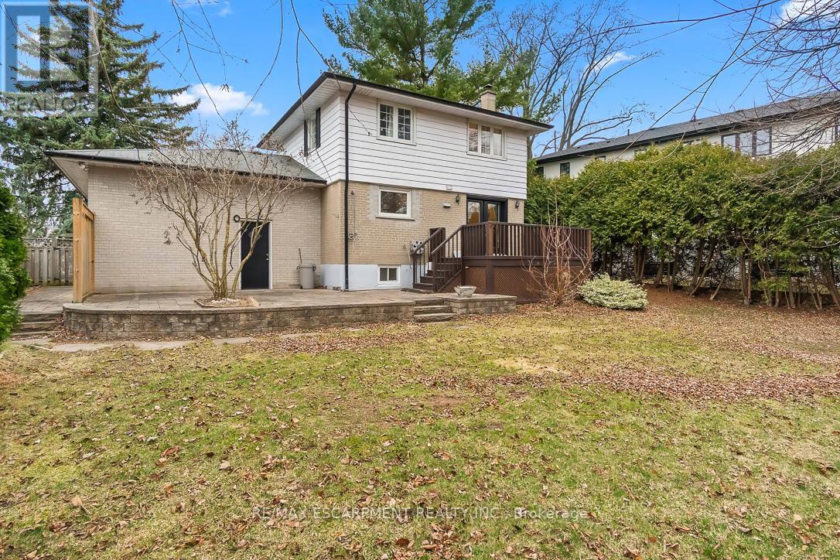416-218-8800
admin@hlfrontier.com
561 Wingrove Crescent Oakville (Br Bronte), Ontario L6L 4R7
3 Bedroom
2 Bathroom
Central Air Conditioning
Forced Air
$3,299 Monthly
Charming home in one of Oakville's most desired areas. Enjoy a spacious 120 ft deep lot, and 3 bedrooms, two baths featuring a renovated interior in a home that has been well maintained. Enjoy close proximity to schools, parks greenery and local conveniences. *Basement and Garage excluded* (id:49269)
Property Details
| MLS® Number | W12072747 |
| Property Type | Single Family |
| Community Name | 1001 - BR Bronte |
| ParkingSpaceTotal | 6 |
Building
| BathroomTotal | 2 |
| BedroomsAboveGround | 3 |
| BedroomsTotal | 3 |
| Age | 51 To 99 Years |
| Appliances | Garage Door Opener Remote(s), Window Coverings |
| BasementType | Full |
| ConstructionStyleAttachment | Detached |
| CoolingType | Central Air Conditioning |
| ExteriorFinish | Brick, Concrete |
| FoundationType | Concrete |
| HeatingFuel | Natural Gas |
| HeatingType | Forced Air |
| StoriesTotal | 2 |
| Type | House |
| UtilityWater | Municipal Water |
Parking
| Attached Garage | |
| Garage |
Land
| Acreage | No |
| Sewer | Sanitary Sewer |
| SizeDepth | 118 Ft |
| SizeFrontage | 60 Ft |
| SizeIrregular | 60 X 118 Ft ; 121.06ft X 60.11ft X 118.96ft X 68.25ft |
| SizeTotalText | 60 X 118 Ft ; 121.06ft X 60.11ft X 118.96ft X 68.25ft|under 1/2 Acre |
Rooms
| Level | Type | Length | Width | Dimensions |
|---|---|---|---|---|
| Second Level | Primary Bedroom | 3.89 m | 3.05 m | 3.89 m x 3.05 m |
| Second Level | Bedroom | 3.89 m | 2.84 m | 3.89 m x 2.84 m |
| Second Level | Bedroom | 3.33 m | 2.82 m | 3.33 m x 2.82 m |
| Second Level | Bathroom | Measurements not available | ||
| Basement | Bathroom | Measurements not available | ||
| Lower Level | Recreational, Games Room | 6.58 m | 3.05 m | 6.58 m x 3.05 m |
| Lower Level | Other | Measurements not available | ||
| Lower Level | Laundry Room | Measurements not available | ||
| Main Level | Living Room | 5.77 m | 3.33 m | 5.77 m x 3.33 m |
| Main Level | Dining Room | 3.33 m | 2.67 m | 3.33 m x 2.67 m |
| Main Level | Kitchen | 3.68 m | 3.33 m | 3.68 m x 3.33 m |
https://www.realtor.ca/real-estate/28144911/561-wingrove-crescent-oakville-br-bronte-1001-br-bronte
Interested?
Contact us for more information
























