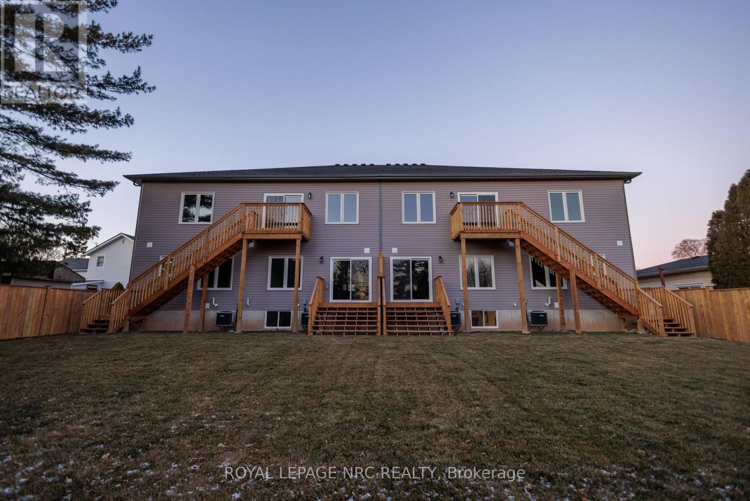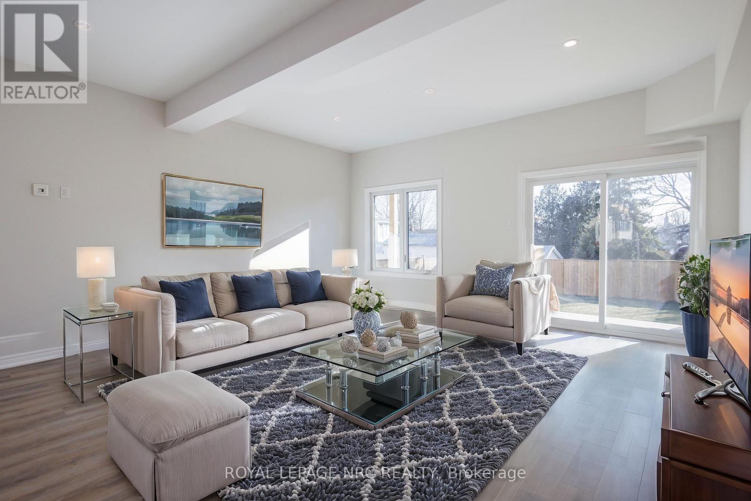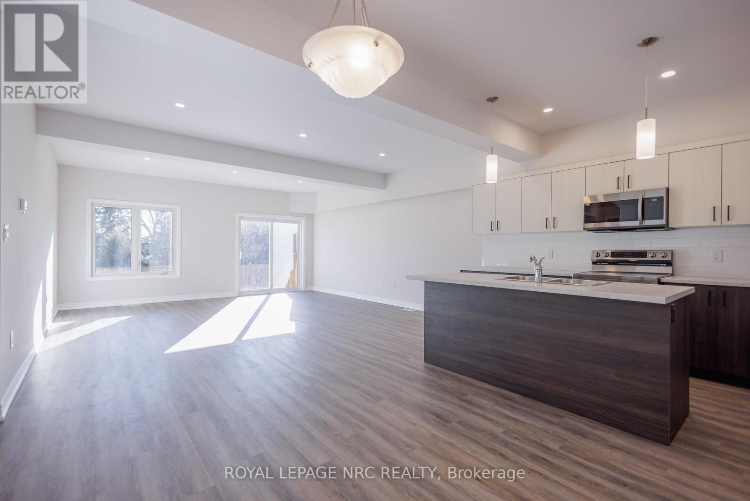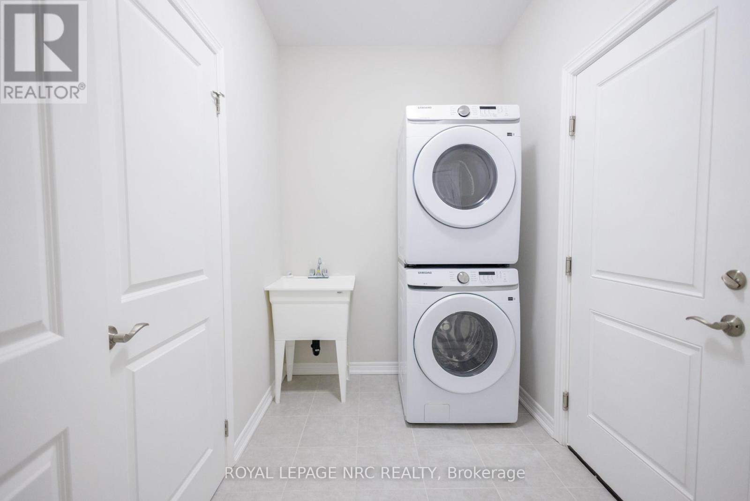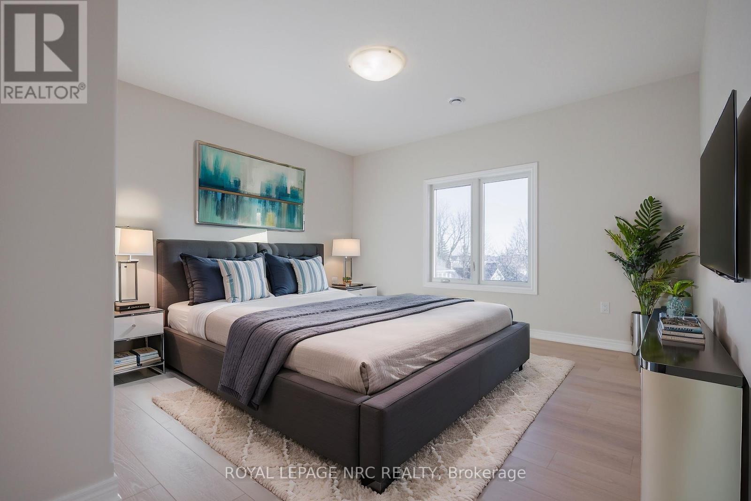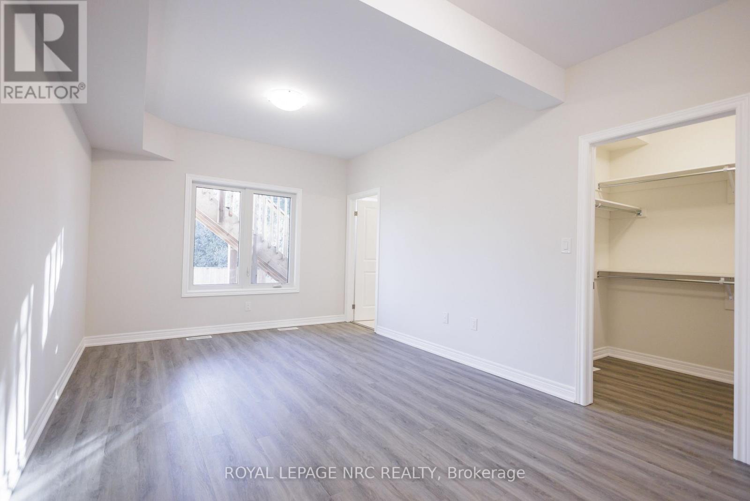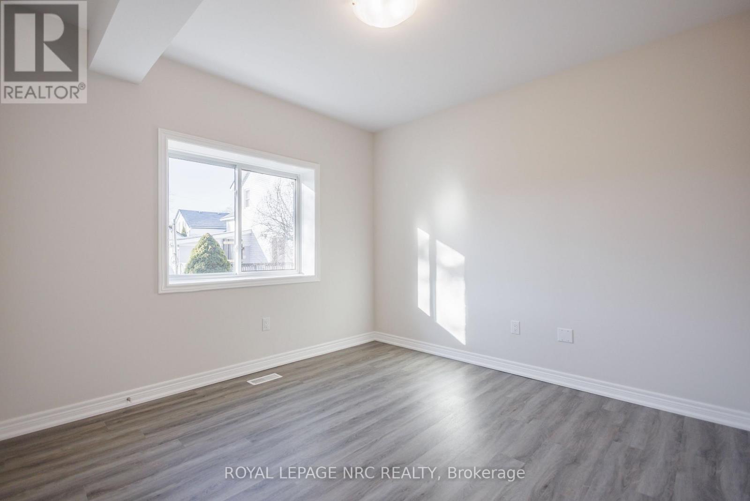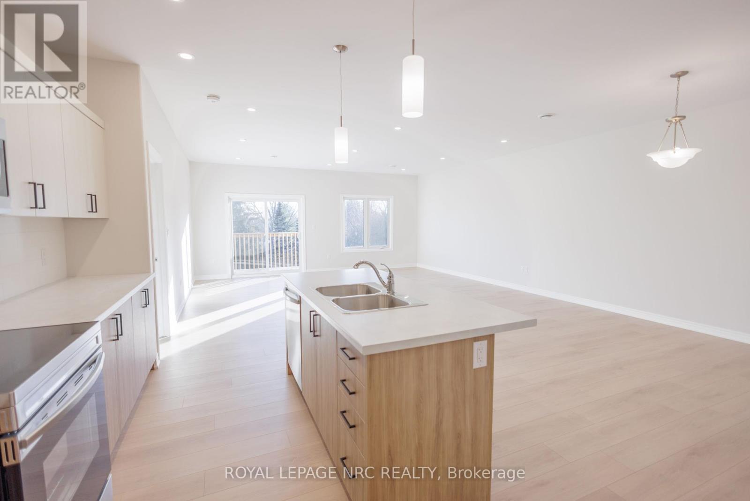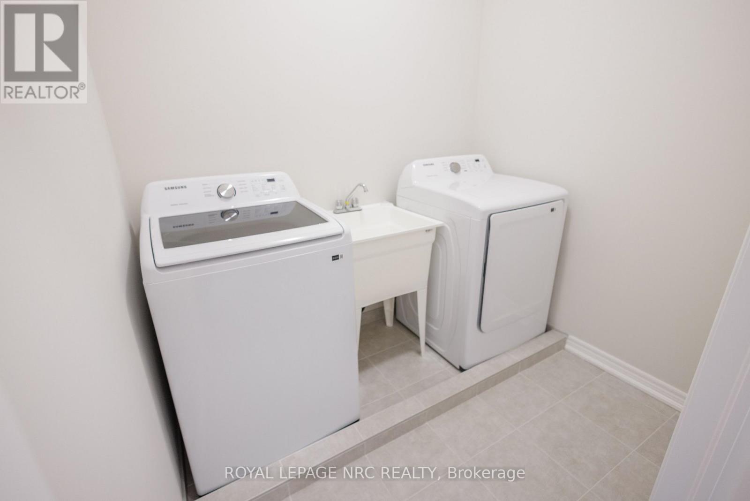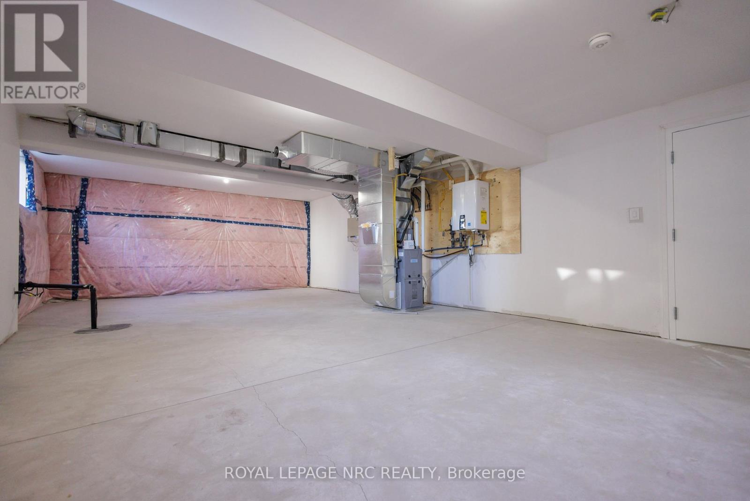10 Bedroom
8 Bathroom
5000 - 100000 sqft
Central Air Conditioning, Ventilation System
Forced Air
Landscaped, Lawn Sprinkler
$2,499,900
**Investors Alert! 41 St David's Rd offers flexible financing options, making it easier to secure your next strategic asset.** This brand-new apartment building offers an excellent opportunity in the Niagara Region. Featuring four modern units, this property is thoughtfully designed for functionality, luxury, and long-term investment potential. The two 3-bedroom units boast 1,900 square feet each, with 2 bathrooms, private laundry, 9-foot ceilings, and open-concept floor plans. The two 2-bedroom units are equally impressive, offering 1,489 square feet each, 2 bathrooms, walk-in closets, and open layouts. Each unit is equipped with a private deck, individual hydro meter, a large storage locker, HVAC system, air purification system, and on-demand hot water. Two of the units also include double garages. The property sits on a large lot with plenty of parking and is ideally located just 6 minutes from Brock University, making it perfect for students, professionals, or families. With a projected annual income of $120,000, this property offers exceptional potential for investors or multi-family buyers looking for high-quality, low-maintenance rentals in a prime location. Don't miss this unique opportunity, contact today for more details or to schedule a viewing! (id:49269)
Property Details
|
MLS® Number
|
X12019850 |
|
Property Type
|
Multi-family |
|
Community Name
|
557 - Thorold Downtown |
|
AmenitiesNearBy
|
Schools, Public Transit |
|
Features
|
Sump Pump, In-law Suite |
|
ParkingSpaceTotal
|
12 |
|
Structure
|
Deck |
Building
|
BathroomTotal
|
8 |
|
BedroomsAboveGround
|
9 |
|
BedroomsBelowGround
|
1 |
|
BedroomsTotal
|
10 |
|
Age
|
New Building |
|
Amenities
|
Separate Electricity Meters, Separate Heating Controls |
|
Appliances
|
Water Heater, Dishwasher, Dryer, Microwave, Stove, Refrigerator |
|
BasementFeatures
|
Separate Entrance |
|
BasementType
|
Full |
|
CoolingType
|
Central Air Conditioning, Ventilation System |
|
ExteriorFinish
|
Vinyl Siding, Brick |
|
FoundationType
|
Poured Concrete |
|
HalfBathTotal
|
1 |
|
HeatingFuel
|
Natural Gas |
|
HeatingType
|
Forced Air |
|
StoriesTotal
|
2 |
|
SizeInterior
|
5000 - 100000 Sqft |
|
Type
|
Other |
|
UtilityWater
|
Municipal Water |
Parking
|
Attached Garage
|
|
|
Garage
|
|
|
Inside Entry
|
|
Land
|
Acreage
|
No |
|
LandAmenities
|
Schools, Public Transit |
|
LandscapeFeatures
|
Landscaped, Lawn Sprinkler |
|
Sewer
|
Sanitary Sewer |
|
SizeDepth
|
140 Ft ,3 In |
|
SizeFrontage
|
85 Ft ,6 In |
|
SizeIrregular
|
85.5 X 140.3 Ft |
|
SizeTotalText
|
85.5 X 140.3 Ft |
https://www.realtor.ca/real-estate/28025814/41-st-davids-w-thorold-thorold-downtown-557-thorold-downtown



