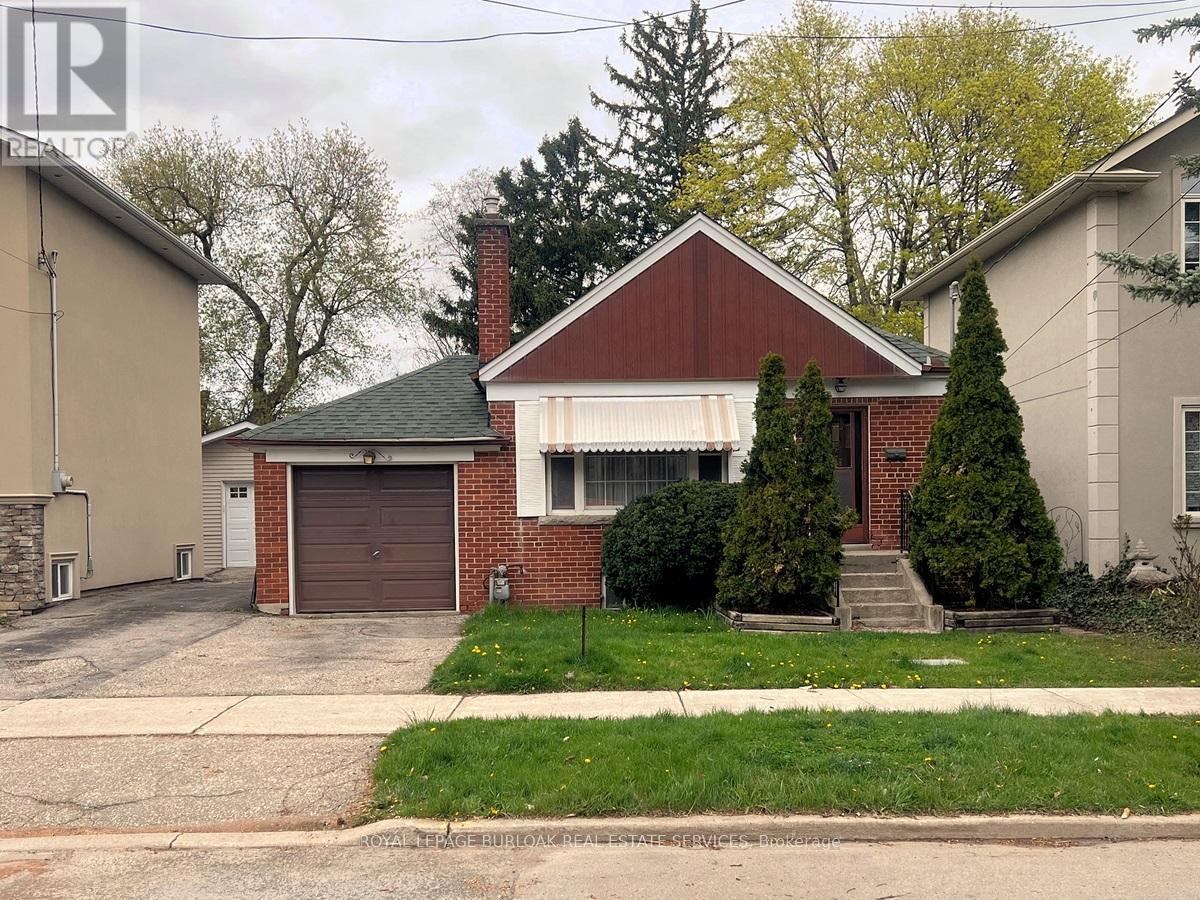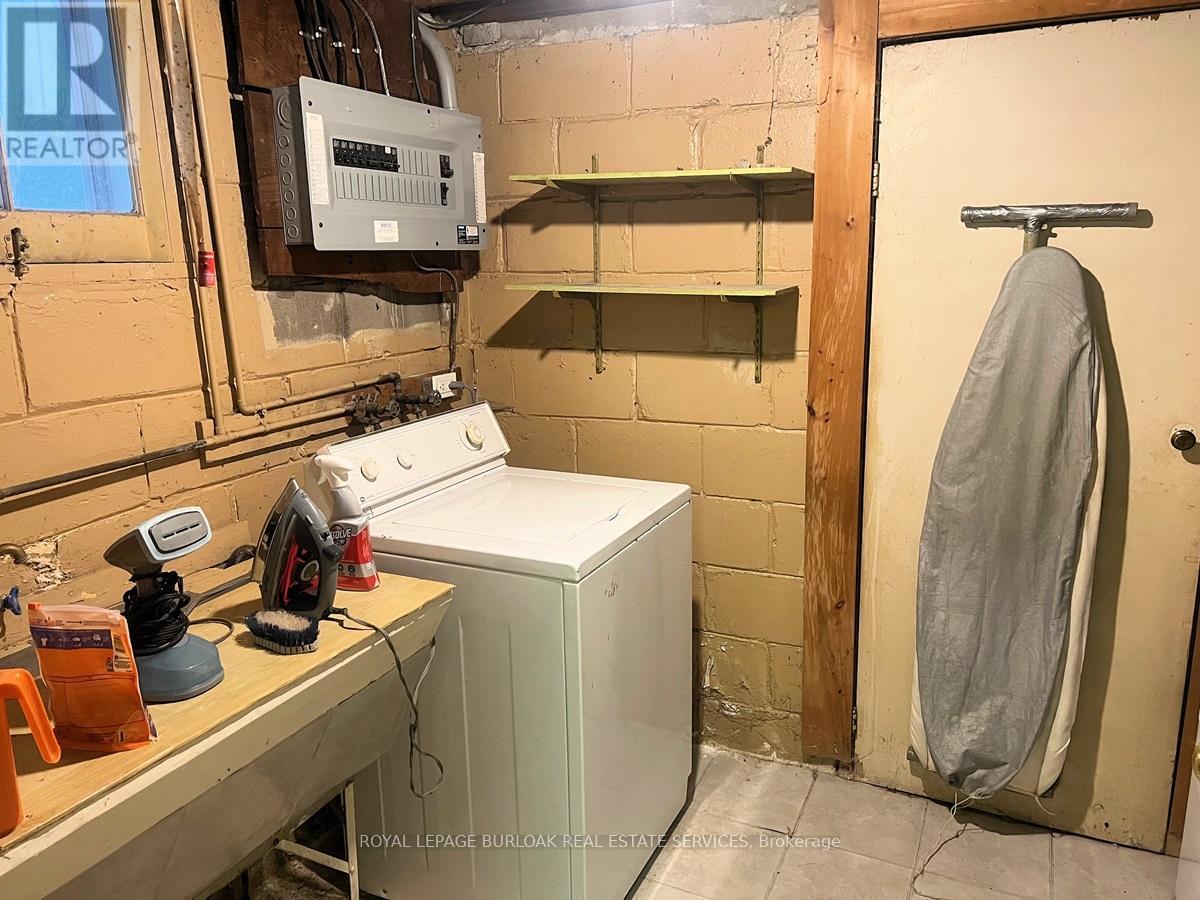416-218-8800
admin@hlfrontier.com
248 Florence Avenue Toronto (Lansing-Westgate), Ontario M2N 1G6
3 Bedroom
1 Bathroom
700 - 1100 sqft
Bungalow
Fireplace
Window Air Conditioner
Forced Air
$1,590,000
Opportunity time for investors, builders, or end users. Introducing this all brick detached bungalow located in the prime Yonge & Sheppard area. Lovingly enjoyed for 65 years this home is in mainly original condition. It is situated on a select rectangular lot in an area that is ripe with multi-million dollar new builds, and on the only street in the neighbourhood with sidewalks on both sides. Those in the know are drawn to the area by features such as being just steps to the Sheppard-Yonge subway station, having schools, parks & hospital nearby, an easy major HWY access, and much more. Don't miss out on establishing yourself in one of Torontos most desirable communities (id:49269)
Property Details
| MLS® Number | C12019722 |
| Property Type | Single Family |
| Community Name | Lansing-Westgate |
| AmenitiesNearBy | Hospital, Park, Public Transit, Schools |
| EquipmentType | Water Heater |
| Features | Level Lot, Level |
| ParkingSpaceTotal | 2 |
| RentalEquipmentType | Water Heater |
| ViewType | City View |
Building
| BathroomTotal | 1 |
| BedroomsAboveGround | 2 |
| BedroomsBelowGround | 1 |
| BedroomsTotal | 3 |
| Age | 51 To 99 Years |
| Amenities | Fireplace(s) |
| Appliances | Water Heater, Water Meter, Dryer, Stove, Washer, Refrigerator |
| ArchitecturalStyle | Bungalow |
| BasementDevelopment | Finished |
| BasementType | Full (finished) |
| ConstructionStyleAttachment | Detached |
| CoolingType | Window Air Conditioner |
| ExteriorFinish | Brick |
| FireplacePresent | Yes |
| FireplaceTotal | 1 |
| FlooringType | Hardwood, Laminate |
| FoundationType | Block |
| HeatingFuel | Natural Gas |
| HeatingType | Forced Air |
| StoriesTotal | 1 |
| SizeInterior | 700 - 1100 Sqft |
| Type | House |
| UtilityWater | Municipal Water |
Parking
| Attached Garage | |
| Garage |
Land
| Acreage | No |
| FenceType | Fenced Yard |
| LandAmenities | Hospital, Park, Public Transit, Schools |
| Sewer | Sanitary Sewer |
| SizeDepth | 130 Ft |
| SizeFrontage | 40 Ft |
| SizeIrregular | 40 X 130 Ft |
| SizeTotalText | 40 X 130 Ft |
Rooms
| Level | Type | Length | Width | Dimensions |
|---|---|---|---|---|
| Basement | Utility Room | 4.47 m | 3.35 m | 4.47 m x 3.35 m |
| Basement | Laundry Room | 2.84 m | 2.21 m | 2.84 m x 2.21 m |
| Basement | Other | 5.05 m | 1.73 m | 5.05 m x 1.73 m |
| Basement | Family Room | 3.45 m | 3.35 m | 3.45 m x 3.35 m |
| Basement | Bedroom | 3.35 m | 3.1 m | 3.35 m x 3.1 m |
| Ground Level | Foyer | 1.75 m | 1.09 m | 1.75 m x 1.09 m |
| Ground Level | Living Room | 4.47 m | 3.56 m | 4.47 m x 3.56 m |
| Ground Level | Dining Room | 2.29 m | 3.56 m | 2.29 m x 3.56 m |
| Ground Level | Kitchen | 3.4 m | 2.77 m | 3.4 m x 2.77 m |
| Ground Level | Primary Bedroom | 4.27 m | 2.82 m | 4.27 m x 2.82 m |
| Ground Level | Bedroom 2 | 3.18 m | 2.79 m | 3.18 m x 2.79 m |
Interested?
Contact us for more information


















