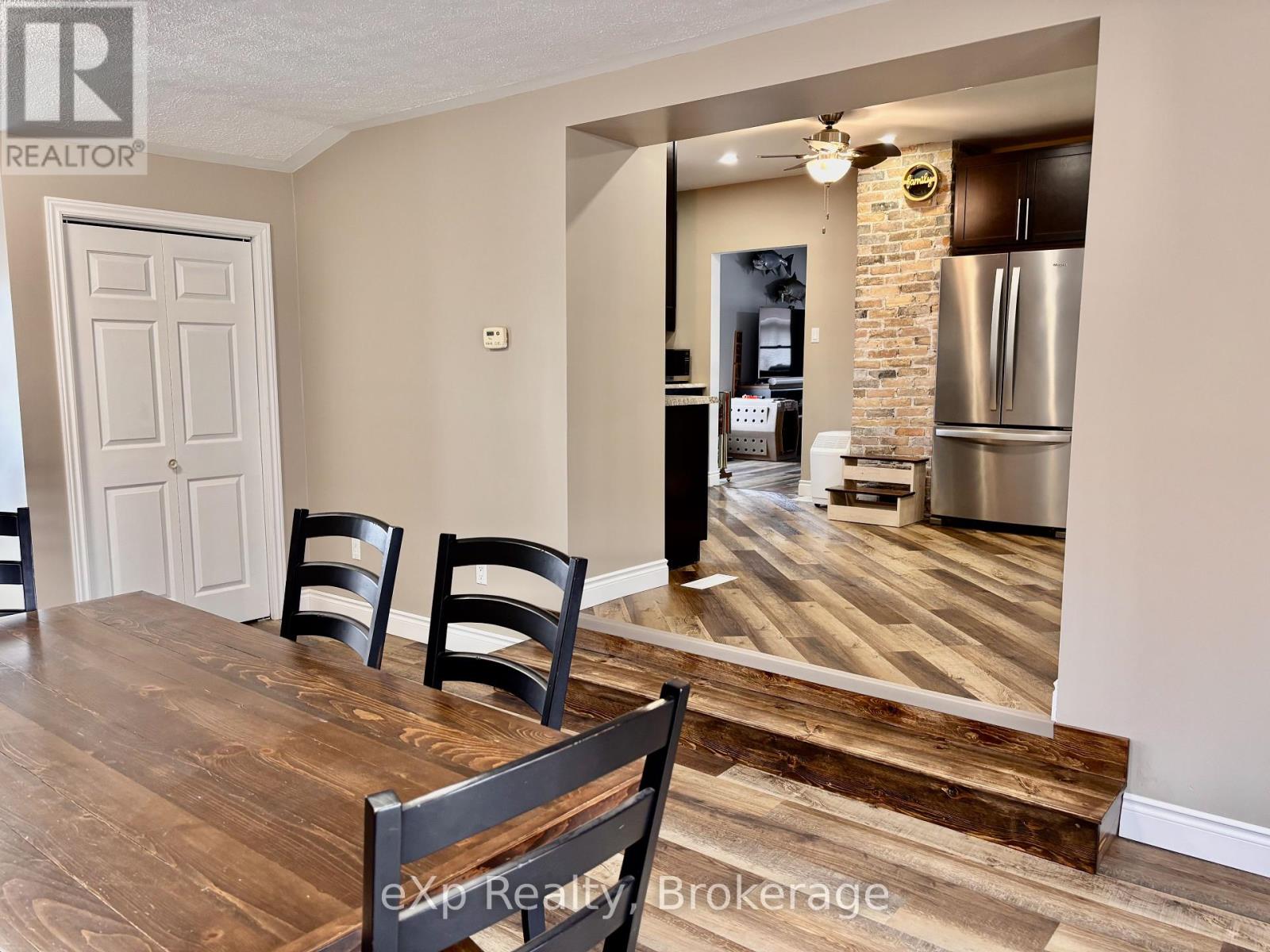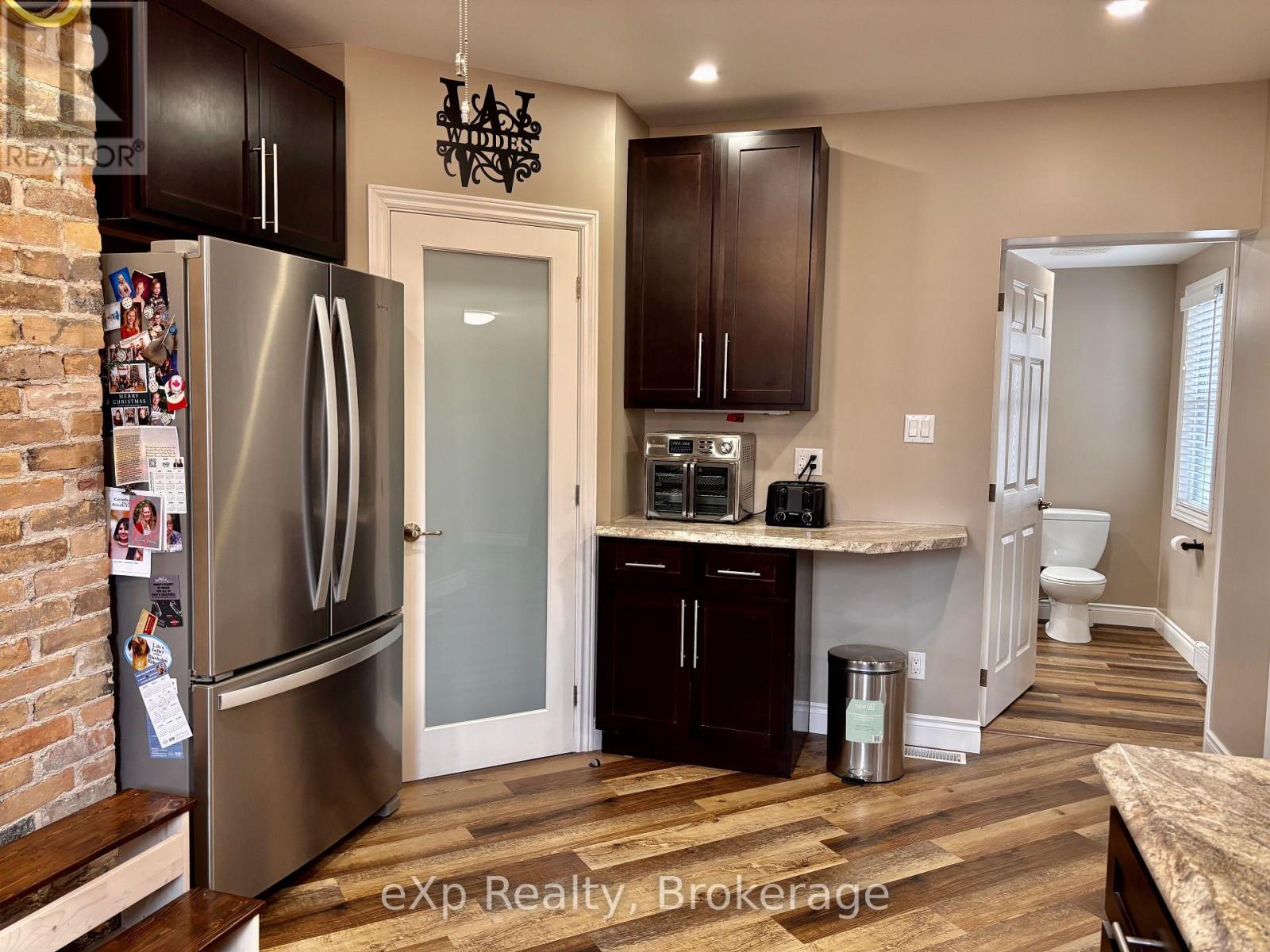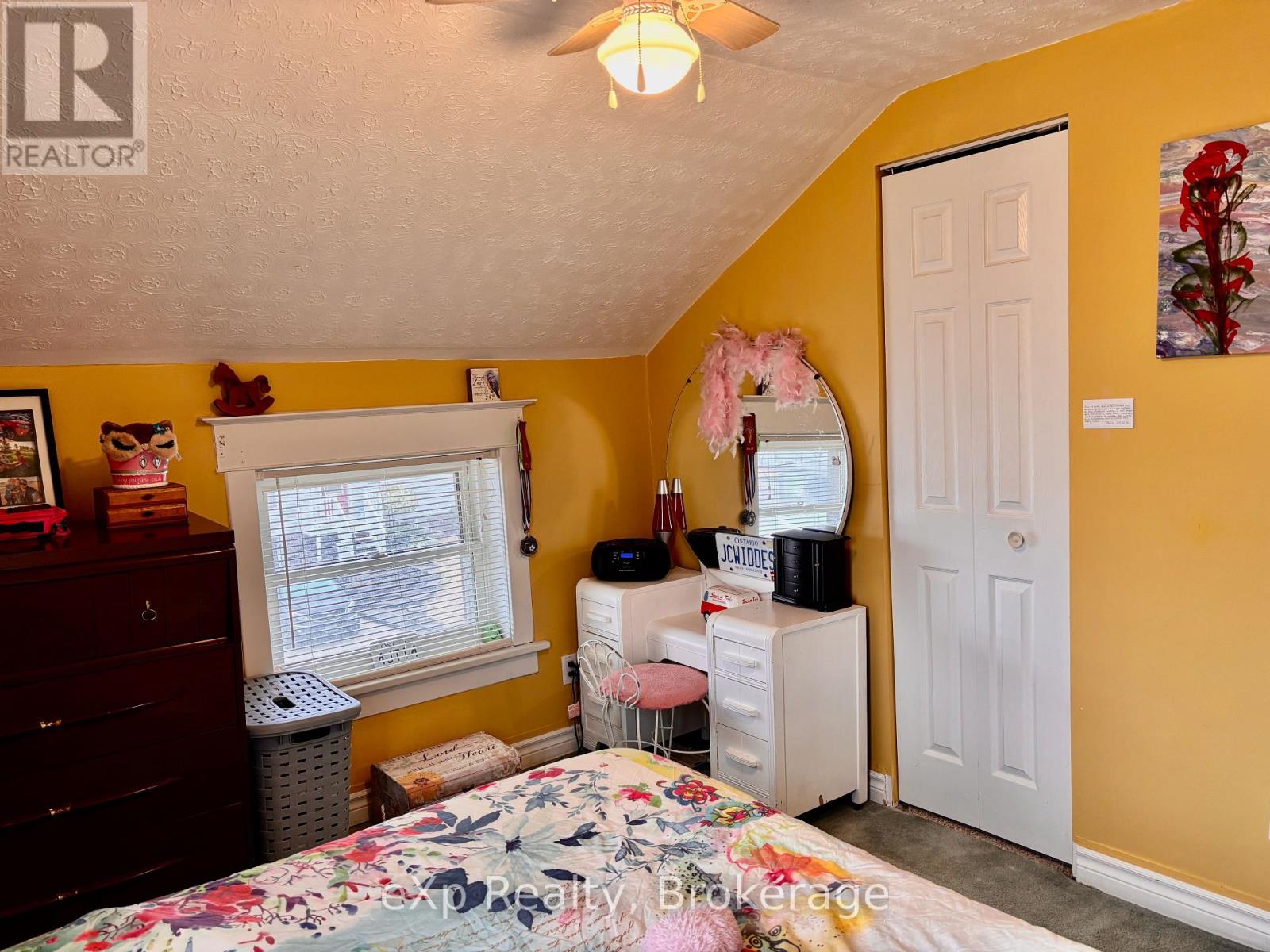4 Bedroom
2 Bathroom
2000 - 2500 sqft
Fireplace
Forced Air
$519,900
Welcome to this charming 4-bedroom, 2-bathroom home, ideally situated on a spacious corner lot with ample curb appeal. This property offers the perfect blend of comfort, functionality, and exciting future possibilities. The home features an extra-large concrete driveway, providing plenty of space for parking and storage. Plus, the current owners have verbal permission from the town to build a 32x32 shop attached to the house, which offers great potential for future owners who may want to build their dream workshop or additional space. The property is also equipped with a stage two car charger, a great feature for those with electric vehicles. Inside, you'll love the thoughtfully designed floor plan. Upon entering, you are greeted by a cozy dining room, complete with a gas fireplace and patio doors leading to the deck, perfect for indoor-outdoor living. From the dining room, you will step up a few stairs into the newly renovated kitchen, featuring modern finishes, ample cabinetry, and stylish touches. Adjacent to the kitchen is the 5-piece bathroom and main floor laundry room both updated in 2020 for convenience and style. The spacious living room is located on the opposite side of the kitchen, creating a great flow for entertaining and relaxation. A smaller bedroom on this level provides versatile use as a guest room, office, or playroom. Upstairs, you will find the kids' bedrooms, which, while cozy, are perfect for little ones or as flexible spaces for your family's needs. The primary bedroom offers a large storage closet and two additional clothes closets to keep everything organized. This home offers the perfect combination of updated interiors, a flexible layout, and an incredible outdoor space with the potential for a large workshop. All appliances are included, making this a truly move-in-ready home. Don't miss out on the chance to make this house your forever home. (id:49269)
Property Details
|
MLS® Number
|
X12041020 |
|
Property Type
|
Single Family |
|
Community Name
|
Brockton |
|
AmenitiesNearBy
|
Hospital, Park |
|
CommunityFeatures
|
Community Centre |
|
EquipmentType
|
Water Heater - Gas |
|
Features
|
Irregular Lot Size, Sump Pump |
|
ParkingSpaceTotal
|
6 |
|
RentalEquipmentType
|
Water Heater - Gas |
|
Structure
|
Deck, Porch, Shed |
Building
|
BathroomTotal
|
2 |
|
BedroomsAboveGround
|
4 |
|
BedroomsTotal
|
4 |
|
Age
|
100+ Years |
|
Amenities
|
Fireplace(s), Separate Heating Controls |
|
Appliances
|
Water Softener, Water Meter, Dryer, Hood Fan, Stove, Washer, Refrigerator |
|
BasementDevelopment
|
Unfinished |
|
BasementType
|
N/a (unfinished) |
|
ConstructionStatus
|
Insulation Upgraded |
|
ConstructionStyleAttachment
|
Detached |
|
ExteriorFinish
|
Vinyl Siding |
|
FireProtection
|
Smoke Detectors |
|
FireplacePresent
|
Yes |
|
FireplaceTotal
|
1 |
|
FoundationType
|
Stone |
|
HalfBathTotal
|
1 |
|
HeatingFuel
|
Natural Gas |
|
HeatingType
|
Forced Air |
|
StoriesTotal
|
2 |
|
SizeInterior
|
2000 - 2500 Sqft |
|
Type
|
House |
|
UtilityWater
|
Municipal Water |
Parking
Land
|
Acreage
|
No |
|
LandAmenities
|
Hospital, Park |
|
Sewer
|
Sanitary Sewer |
|
SizeDepth
|
94 Ft |
|
SizeFrontage
|
82 Ft ,6 In |
|
SizeIrregular
|
82.5 X 94 Ft |
|
SizeTotalText
|
82.5 X 94 Ft |
|
SurfaceWater
|
River/stream |
|
ZoningDescription
|
R2 |
Rooms
| Level |
Type |
Length |
Width |
Dimensions |
|
Second Level |
Bedroom 2 |
2.87 m |
3.52 m |
2.87 m x 3.52 m |
|
Second Level |
Bedroom 3 |
3.05 m |
3.6 m |
3.05 m x 3.6 m |
|
Second Level |
Bedroom 4 |
3.55 m |
5.02 m |
3.55 m x 5.02 m |
|
Second Level |
Bathroom |
2.19 m |
1.93 m |
2.19 m x 1.93 m |
|
Main Level |
Dining Room |
4.02 m |
6.73 m |
4.02 m x 6.73 m |
|
Main Level |
Kitchen |
5.06 m |
3.27 m |
5.06 m x 3.27 m |
|
Main Level |
Bathroom |
2.47 m |
3.03 m |
2.47 m x 3.03 m |
|
Main Level |
Laundry Room |
2.43 m |
1.87 m |
2.43 m x 1.87 m |
|
Main Level |
Living Room |
5.26 m |
5.88 m |
5.26 m x 5.88 m |
|
Main Level |
Bedroom |
2.44 m |
4.29 m |
2.44 m x 4.29 m |
Utilities
|
Cable
|
Installed |
|
Sewer
|
Installed |
https://www.realtor.ca/real-estate/28072709/105-may-street-brockton-brockton



































