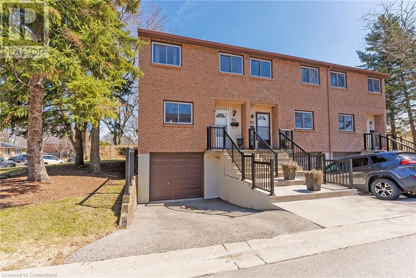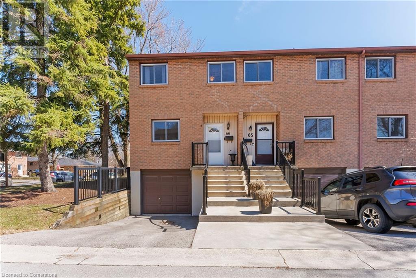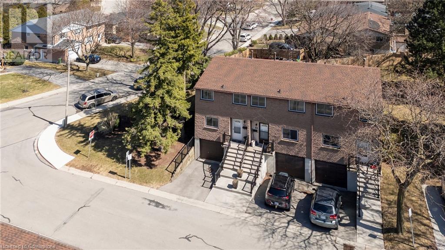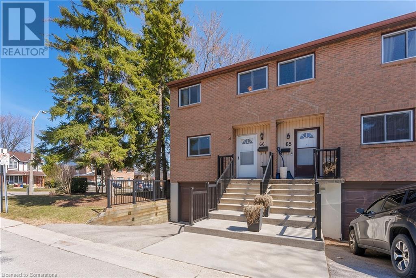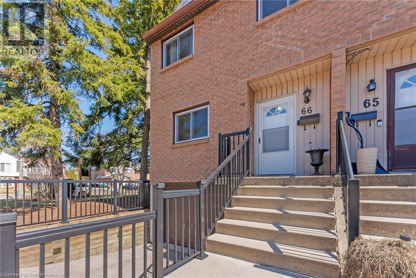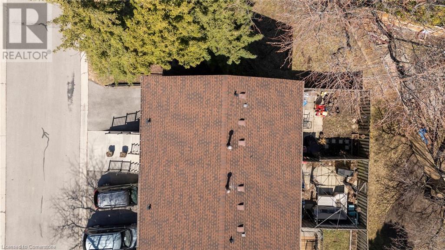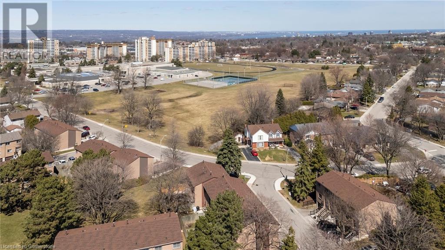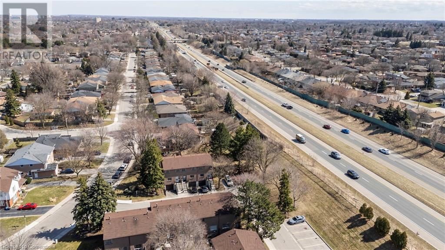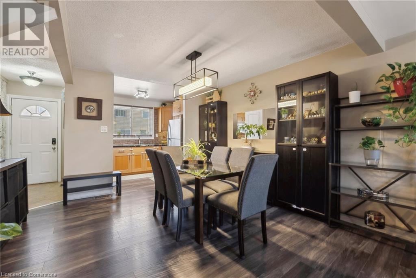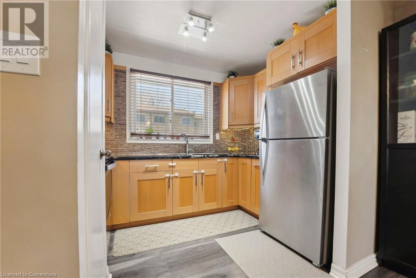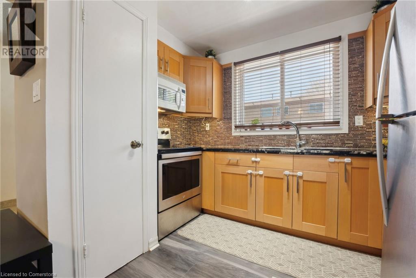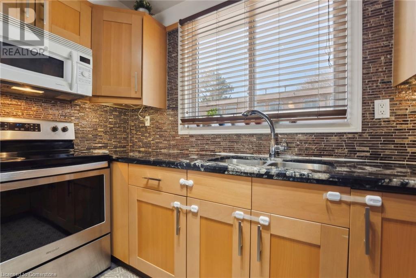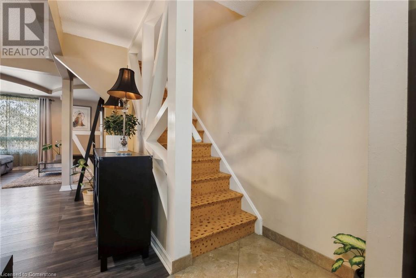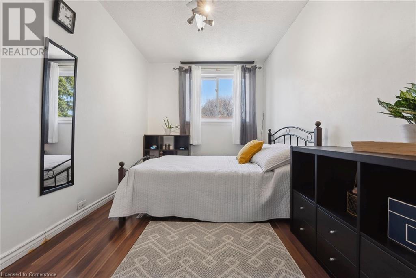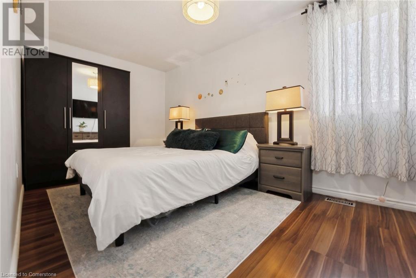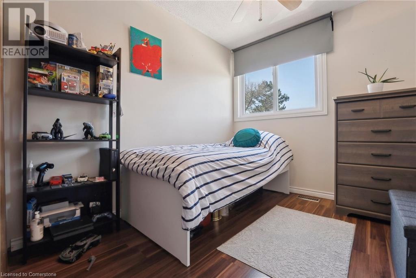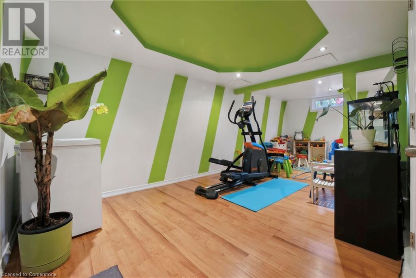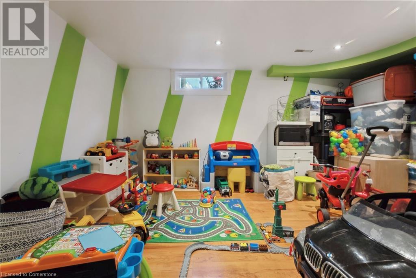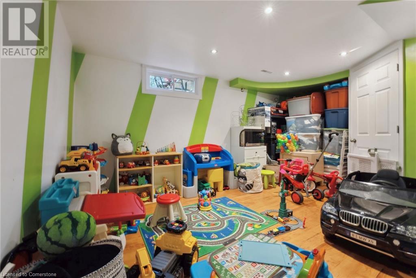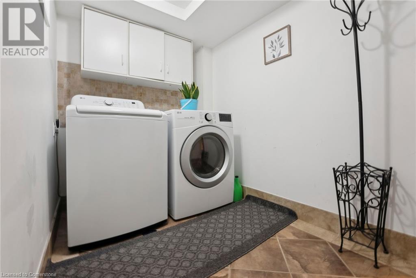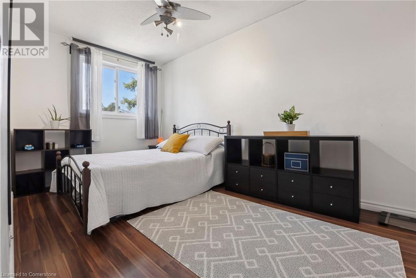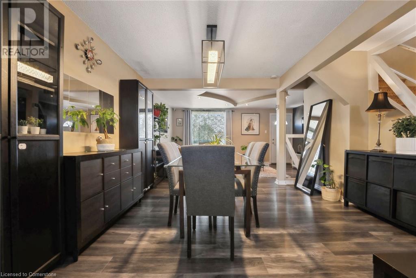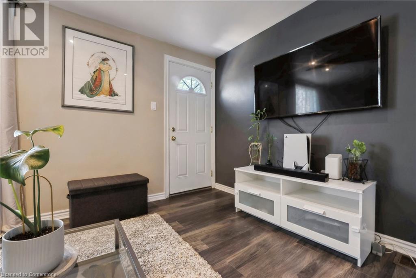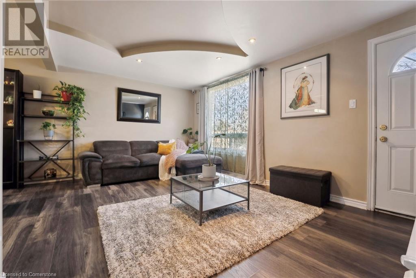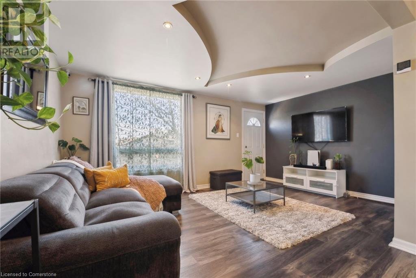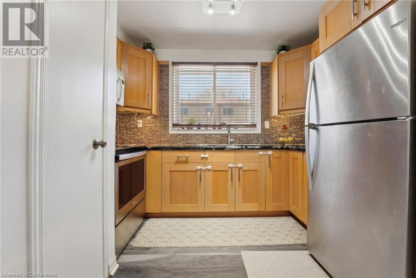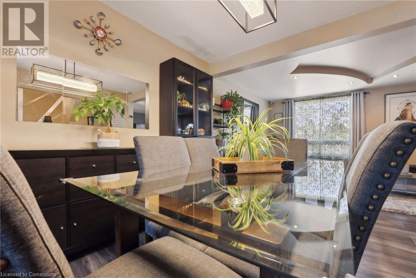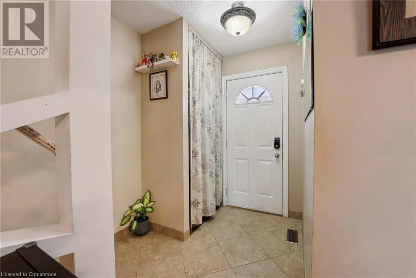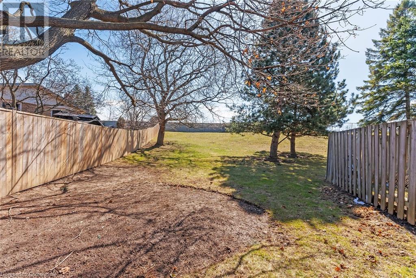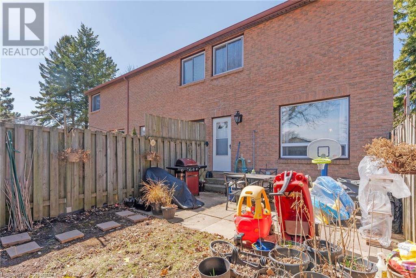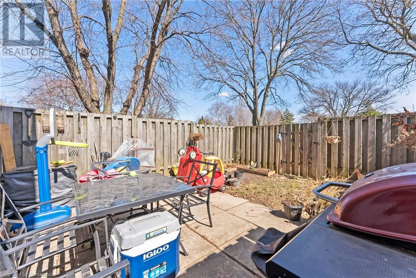416-218-8800
admin@hlfrontier.com
250 Magnolia Drive Unit# 66 Hamilton, Ontario L9C 6M3
3 Bedroom
2 Bathroom
1067 sqft
2 Level
Central Air Conditioning
Forced Air
$569,900Maintenance, Insurance, Cable TV, Water, Parking
$512.47 Monthly
Maintenance, Insurance, Cable TV, Water, Parking
$512.47 MonthlyWELL MAINTANED END UNIT TOWNHOUSE LOCATED IN DESIRABLE HAMILTON WEST MOUNTAIN, THIS HOME OFFERS 3 SPACIOUS BEDROOM AND 1.1 BATHS. BRIGHT OPEN SPACE LIVING ROOM FACING THE PRIVATE BACKYARD. CARPET FREE. WATER IS INCLUDED IN TH CONDO FEE, VERY ACCESSIBLE TO MOST AMENITIES, MINUTE FROM HIGHWAY, SCHOOLS, SHOPPING. DON'T MISS OUT THE OPPORTUNITY. (id:49269)
Property Details
| MLS® Number | 40713547 |
| Property Type | Single Family |
| AmenitiesNearBy | Park, Public Transit, Shopping |
| CommunityFeatures | Quiet Area |
| EquipmentType | None |
| ParkingSpaceTotal | 1 |
| RentalEquipmentType | None |
Building
| BathroomTotal | 2 |
| BedroomsAboveGround | 3 |
| BedroomsTotal | 3 |
| Appliances | Dryer, Refrigerator, Stove, Washer |
| ArchitecturalStyle | 2 Level |
| BasementDevelopment | Finished |
| BasementType | Full (finished) |
| ConstructionStyleAttachment | Attached |
| CoolingType | Central Air Conditioning |
| ExteriorFinish | Brick |
| HalfBathTotal | 1 |
| HeatingFuel | Natural Gas |
| HeatingType | Forced Air |
| StoriesTotal | 2 |
| SizeInterior | 1067 Sqft |
| Type | Row / Townhouse |
| UtilityWater | Municipal Water |
Parking
| Attached Garage |
Land
| AccessType | Highway Access |
| Acreage | No |
| LandAmenities | Park, Public Transit, Shopping |
| Sewer | Municipal Sewage System |
| SizeTotalText | Unknown |
| ZoningDescription | D/s-225 |
Rooms
| Level | Type | Length | Width | Dimensions |
|---|---|---|---|---|
| Second Level | Bedroom | 17'3'' x 9'1'' | ||
| Second Level | Bedroom | 8'7'' x 16'3'' | ||
| Second Level | Bedroom | 8'5'' x 9'9'' | ||
| Basement | 2pc Bathroom | Measurements not available | ||
| Basement | Recreation Room | 16'11'' x 22'9'' | ||
| Basement | Laundry Room | 6'4'' x 7'11'' | ||
| Main Level | 3pc Bathroom | 8'7'' x 5'2'' | ||
| Main Level | Living Room | 17'2'' x 11'3'' | ||
| Main Level | Dining Room | 13'11'' x 12'0'' | ||
| Main Level | Kitchen | 10'6'' x 7'3'' |
https://www.realtor.ca/real-estate/28127610/250-magnolia-drive-unit-66-hamilton
Interested?
Contact us for more information

