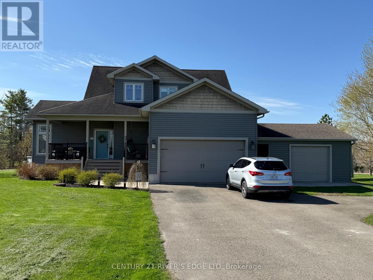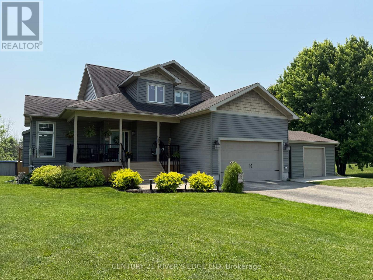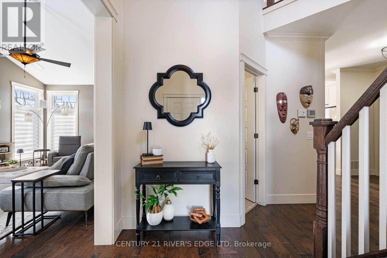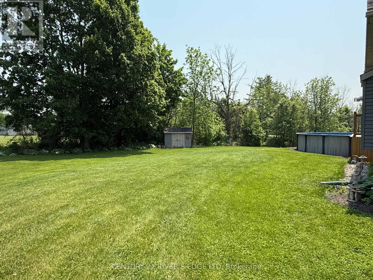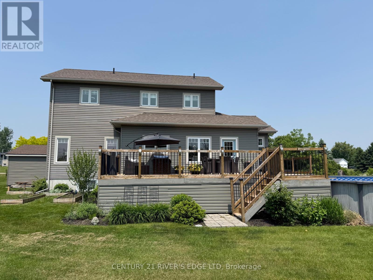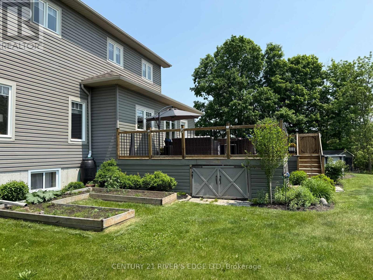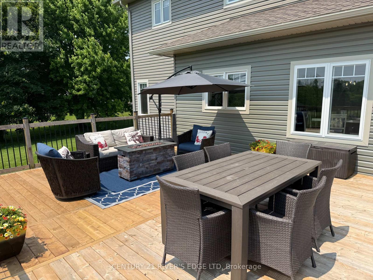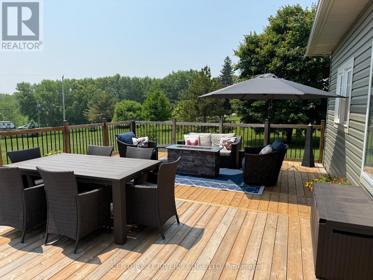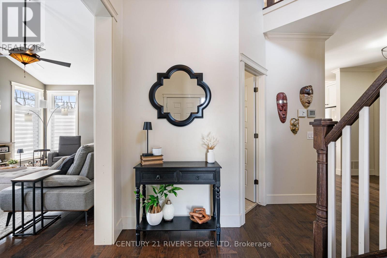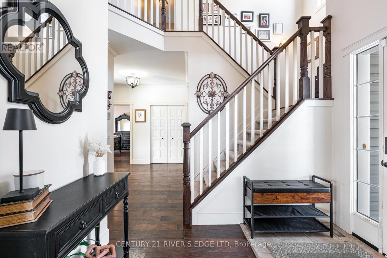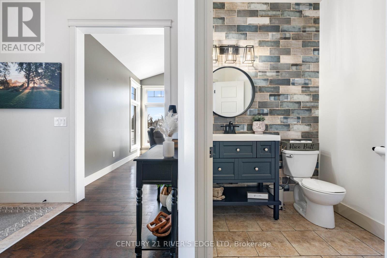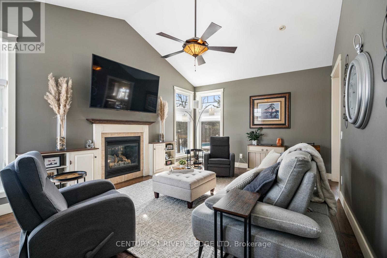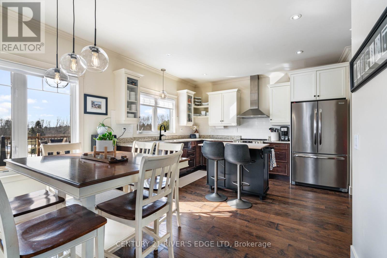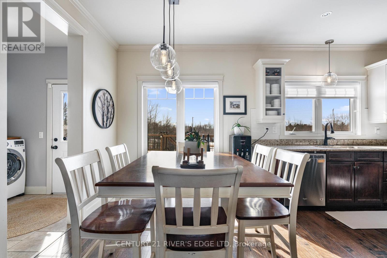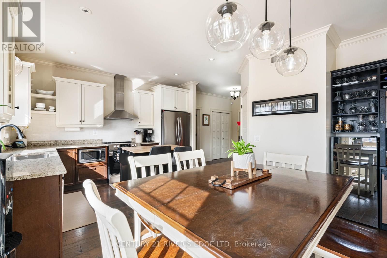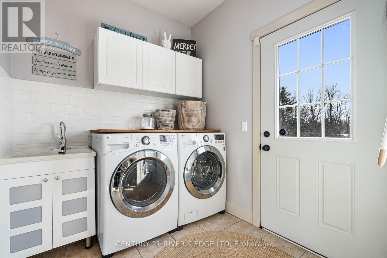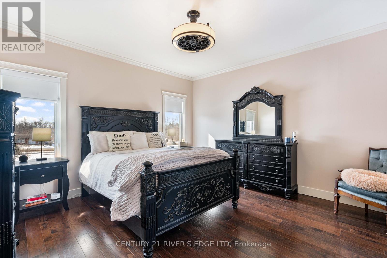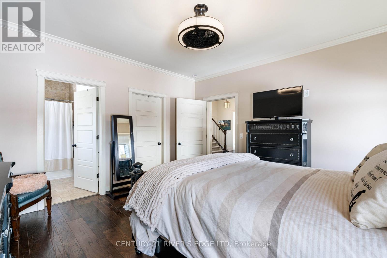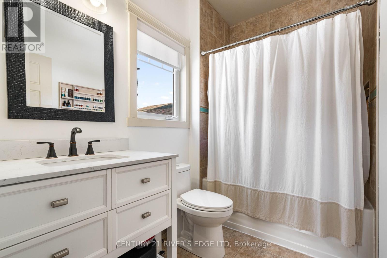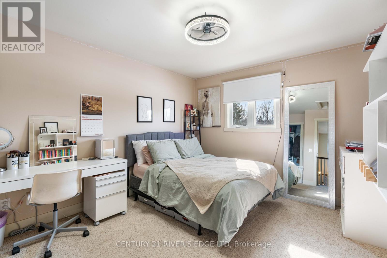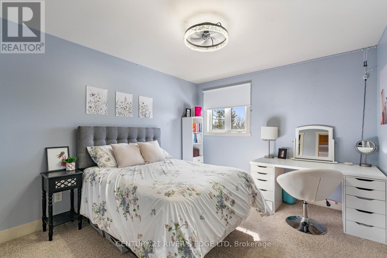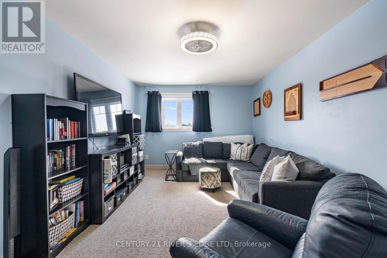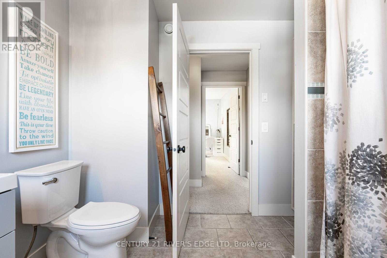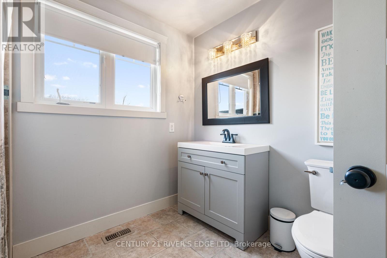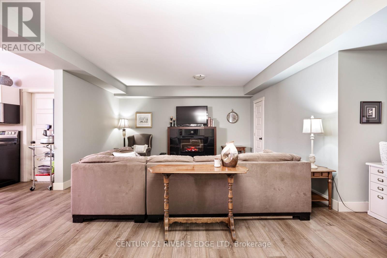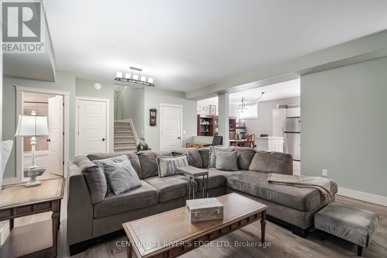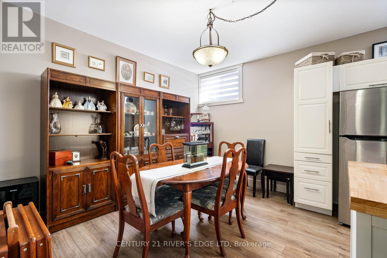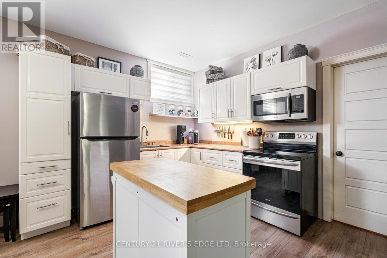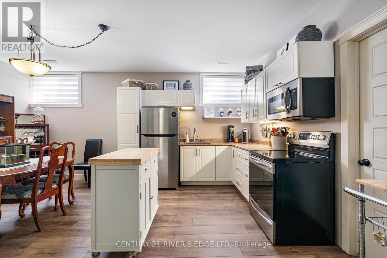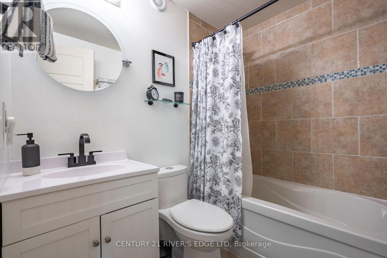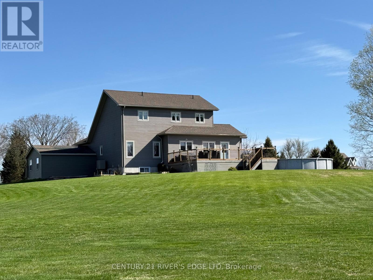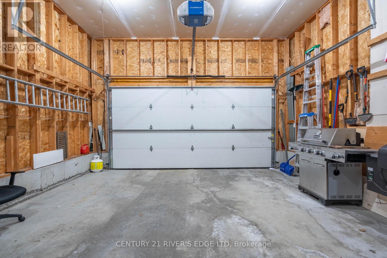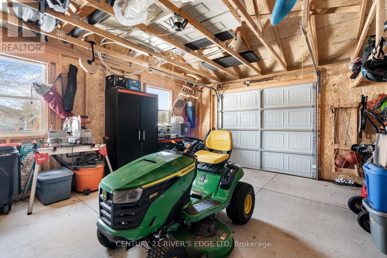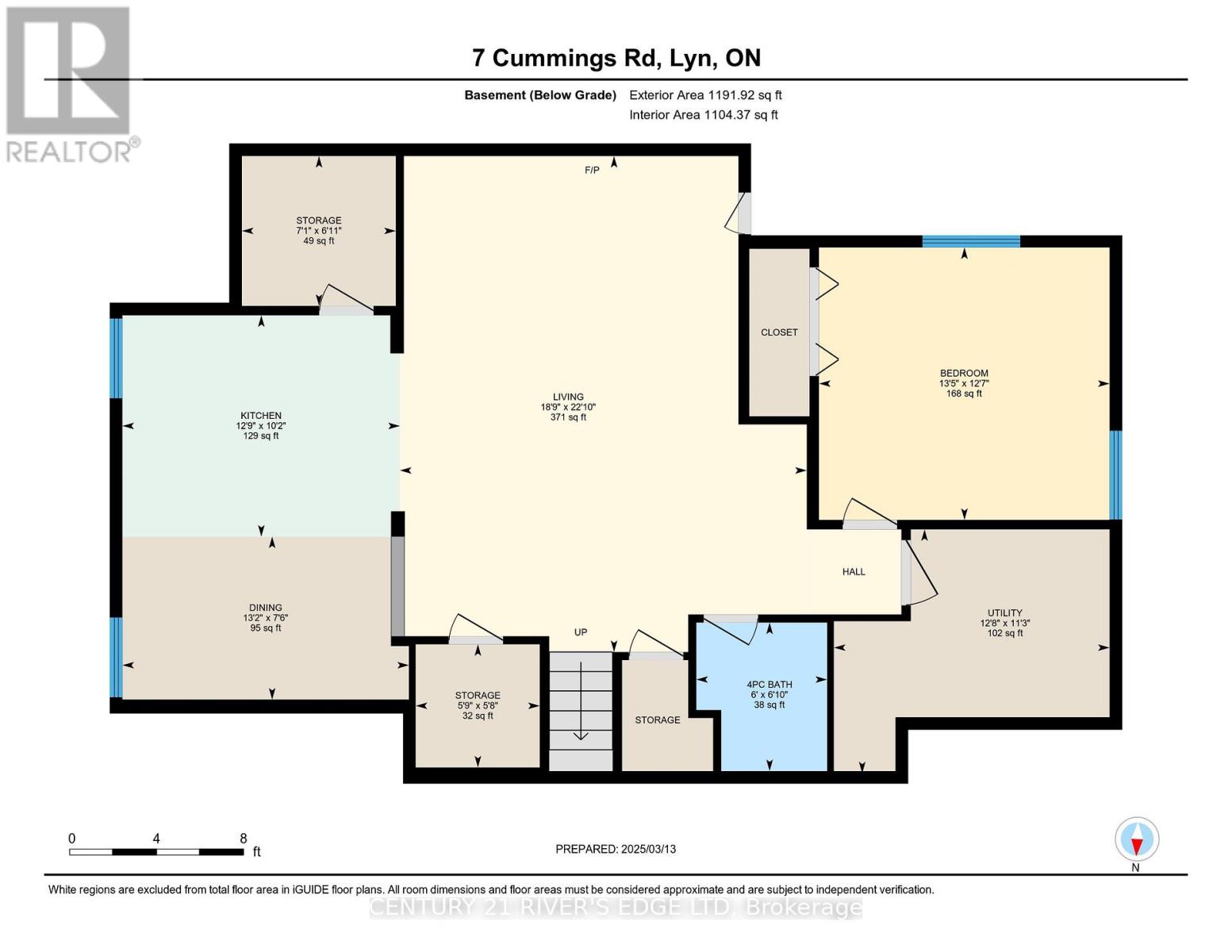5 Bedroom
4 Bathroom
2000 - 2500 sqft
Fireplace
Above Ground Pool
Central Air Conditioning, Air Exchanger
Forced Air
$854,900
Welcome to 7 Cummings Dr in the Village of Lyn. Minutes from Brockville and 401. A sleepy hollow of executive style homes on estate size lots. We offer a well maintained, 2 storey home, with 4 bedrooms, 3 bathrooms, and a fully finished in-law suite in the basement. Paved driveway, 2 car garage and additional attached garage/workshop. or..man-cave.. we offer modern comfort with abit of country. From the front covered porch into the spacious foyer you feel it right away. Main floor offers spacious and bright eat in kitchen with lots of cabinetry, and granite counter tops, all appliances included, laundry room/mudroom and door to the large deck and pool area, 2Pc powder room, formal living room with gas fireplace and vaulted ceilings, mudroom entry to the garage and a main floor primary bedroom, with walk-in closet and a 4 pc Ensuite. The upper level offers 3 spacious bedrooms and a 4 Pc Bath. The lower level in-law suite offers a working kitchen, 4 Pc bath, living area, dining area and spacious bedroom and can be easily converted back to a spacious recreation room with bedroom and bath. Ideal for the growing family, this home has it all! You won't be disappointed. Check out the virtual tour and Enjoy and book an appointment for a private viewing. (id:49269)
Open House
This property has open houses!
Starts at:
1:00 pm
Ends at:
3:00 pm
Property Details
|
MLS® Number
|
X12019623 |
|
Property Type
|
Single Family |
|
Community Name
|
811 - Elizabethtown Kitley (Old Kitley) Twp |
|
Features
|
Irregular Lot Size, Sloping, In-law Suite |
|
ParkingSpaceTotal
|
8 |
|
PoolType
|
Above Ground Pool |
|
Structure
|
Deck, Porch, Workshop |
Building
|
BathroomTotal
|
4 |
|
BedroomsAboveGround
|
4 |
|
BedroomsBelowGround
|
1 |
|
BedroomsTotal
|
5 |
|
Amenities
|
Fireplace(s) |
|
Appliances
|
Water Heater, Water Softener, Garage Door Opener Remote(s), Blinds, Dishwasher, Dryer, Garage Door Opener, Microwave, Stove, Washer, Refrigerator |
|
BasementDevelopment
|
Finished |
|
BasementType
|
Full (finished) |
|
ConstructionStyleAttachment
|
Detached |
|
CoolingType
|
Central Air Conditioning, Air Exchanger |
|
ExteriorFinish
|
Vinyl Siding |
|
FireplacePresent
|
Yes |
|
FireplaceTotal
|
1 |
|
FoundationType
|
Concrete |
|
HalfBathTotal
|
1 |
|
HeatingFuel
|
Natural Gas |
|
HeatingType
|
Forced Air |
|
StoriesTotal
|
2 |
|
SizeInterior
|
2000 - 2500 Sqft |
|
Type
|
House |
|
UtilityWater
|
Drilled Well |
Parking
Land
|
Acreage
|
No |
|
Sewer
|
Septic System |
|
SizeIrregular
|
160.4 X 198.6 Acre |
|
SizeTotalText
|
160.4 X 198.6 Acre |
|
ZoningDescription
|
Residential |
Rooms
| Level |
Type |
Length |
Width |
Dimensions |
|
Second Level |
Bedroom 2 |
4.12 m |
3.3 m |
4.12 m x 3.3 m |
|
Second Level |
Bedroom 3 |
3.65 m |
3.21 m |
3.65 m x 3.21 m |
|
Second Level |
Bedroom 4 |
5.46 m |
3.3 m |
5.46 m x 3.3 m |
|
Second Level |
Bathroom |
2.65 m |
2.76 m |
2.65 m x 2.76 m |
|
Basement |
Dining Room |
2.29 m |
4.02 m |
2.29 m x 4.02 m |
|
Basement |
Kitchen |
3.11 m |
3.89 m |
3.11 m x 3.89 m |
|
Basement |
Bedroom |
3.82 m |
4.08 m |
3.82 m x 4.08 m |
|
Basement |
Bathroom |
2.08 m |
1.84 m |
2.08 m x 1.84 m |
|
Basement |
Utility Room |
3.42 m |
3.87 m |
3.42 m x 3.87 m |
|
Basement |
Living Room |
6.96 m |
5.71 m |
6.96 m x 5.71 m |
|
Main Level |
Foyer |
2.68 m |
1.73 m |
2.68 m x 1.73 m |
|
Main Level |
Living Room |
5.8 m |
3.94 m |
5.8 m x 3.94 m |
|
Main Level |
Laundry Room |
2.08 m |
2.28 m |
2.08 m x 2.28 m |
|
Main Level |
Kitchen |
4.23 m |
3.04 m |
4.23 m x 3.04 m |
|
Main Level |
Primary Bedroom |
4.22 m |
4.24 m |
4.22 m x 4.24 m |
|
Main Level |
Bathroom |
2.76 m |
1.74 m |
2.76 m x 1.74 m |
https://www.realtor.ca/real-estate/28025258/7-cummings-drive-elizabethtown-kitley-811-elizabethtown-kitley-old-kitley-twp

