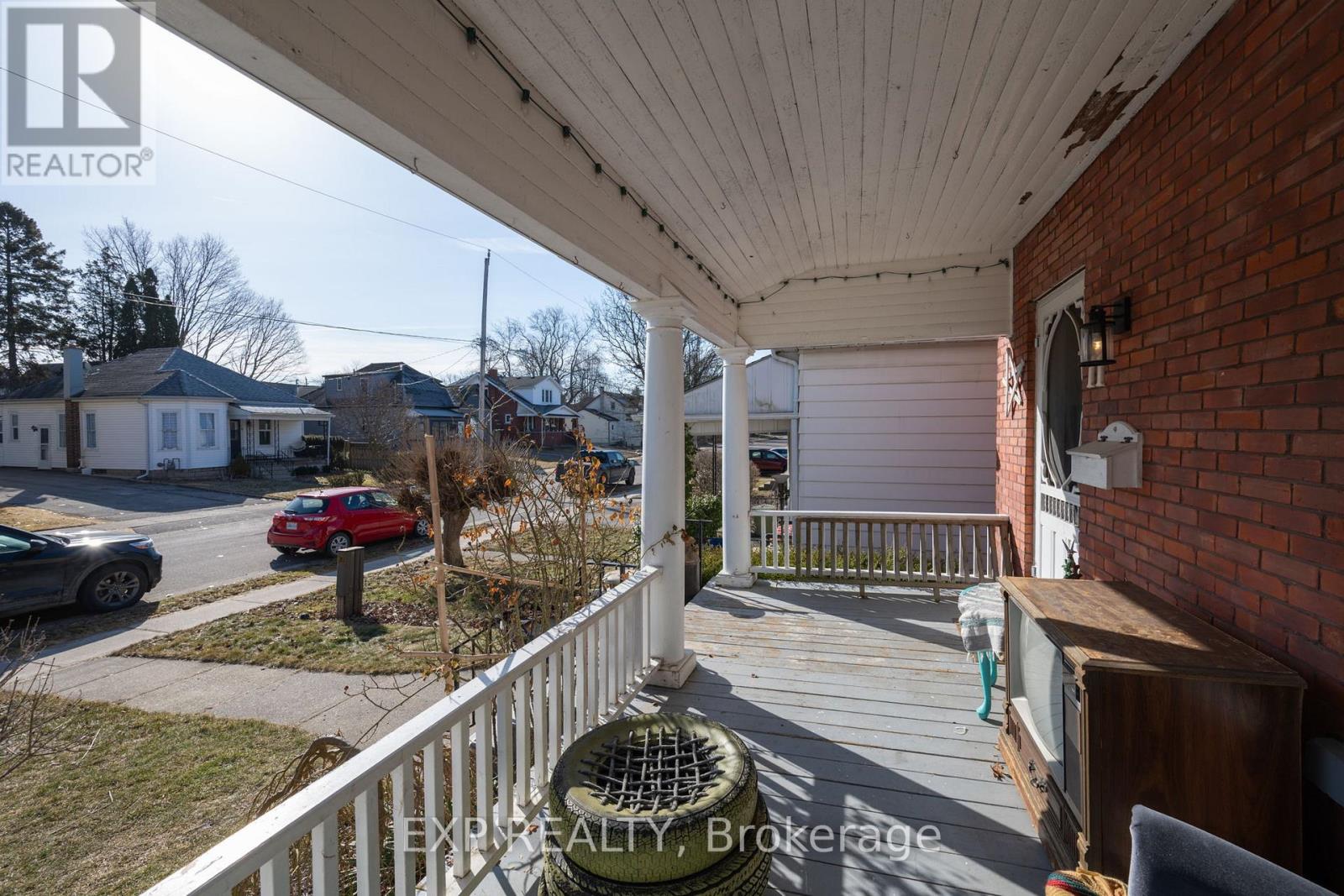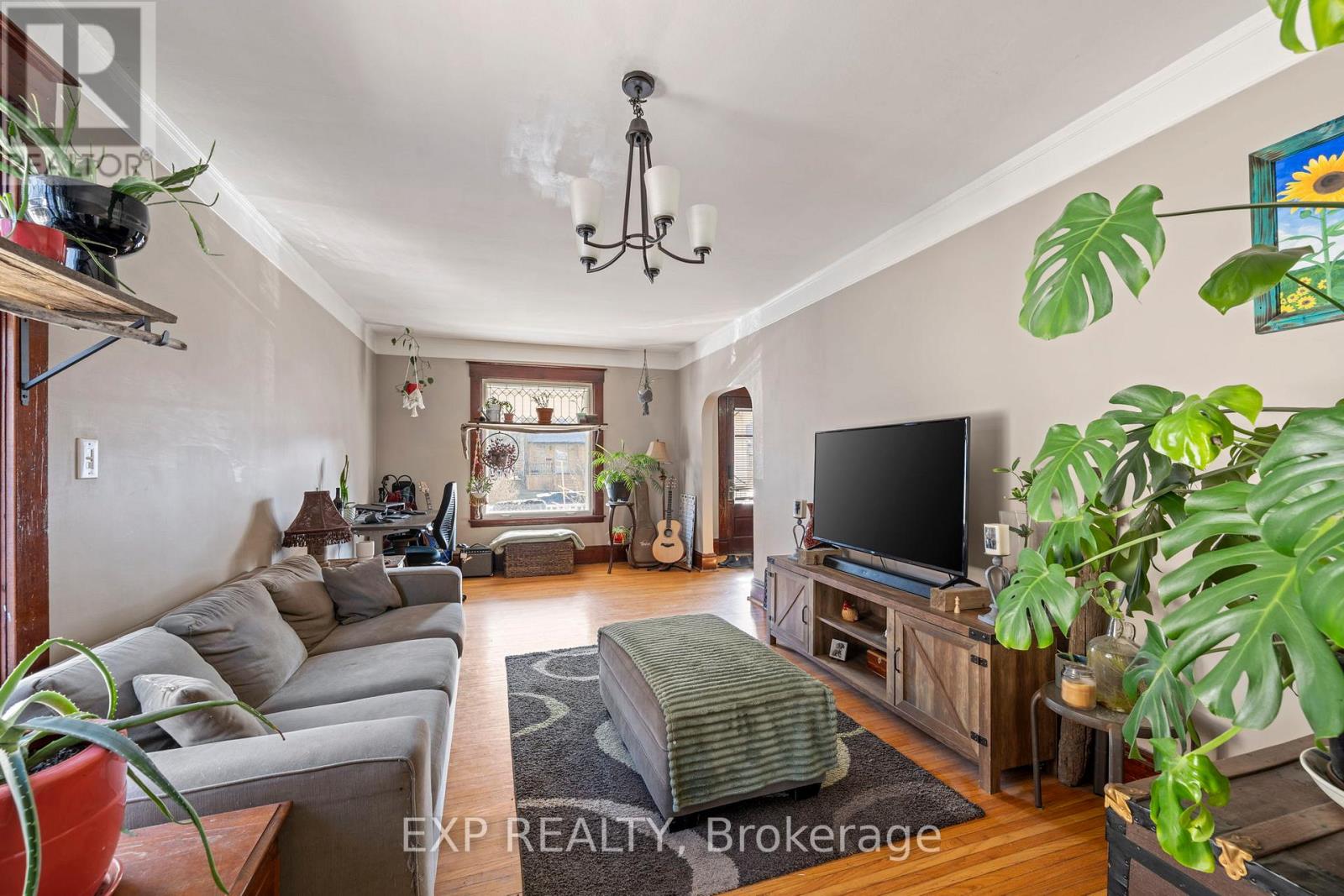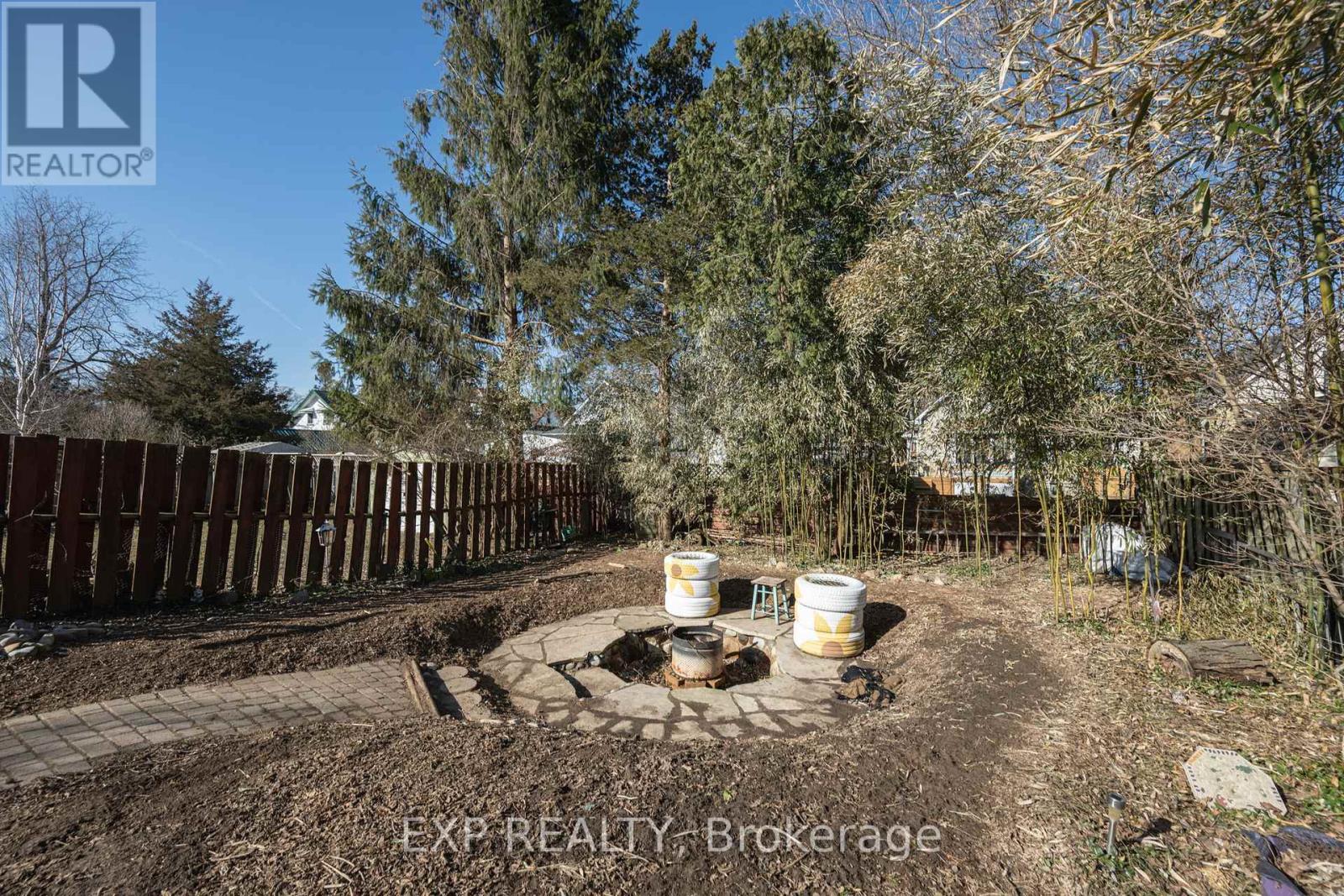3 Bedroom
2 Bathroom
1500 - 2000 sqft
Fireplace
Central Air Conditioning
Forced Air
$549,900
Welcome to this charming two-story red brick home that beautifully blends original character with modern comfort. Step inside to admire the stunning original trim and staircase, complemented by large windows that flood the space with natural light. The updated kitchen, remodeled in 2017, offers ample cabinet space, perfect for all your culinary needs. A versatile back room awaits, ideal for a home office, art studio, or a cozy retreat around the fireplace.Upstairs, you'll find a full bathroom and three generously sized bedrooms, complete with two walk-in closets for all your storage needs. The fully finished lower level features another bathroom, just waiting for your personal touch to make it your own. Step outside to discover a backyard oasis, featuring a two-tier deck and a dug-in fire pit, perfect for cozy summer nights with family and friends. This home boasts numerous updates, including a full metal roof with a transferable warranty and a finished laneway for added convenience. Don't miss the opportunity to make this unique property your own schedule a showing today and experience the perfect blend of classic charm and modern living! (id:49269)
Property Details
|
MLS® Number
|
X12019503 |
|
Property Type
|
Single Family |
|
Community Name
|
St. Thomas |
|
AmenitiesNearBy
|
Public Transit |
|
CommunityFeatures
|
Community Centre |
|
Features
|
Flat Site, Dry |
|
ParkingSpaceTotal
|
5 |
Building
|
BathroomTotal
|
2 |
|
BedroomsAboveGround
|
3 |
|
BedroomsTotal
|
3 |
|
Age
|
100+ Years |
|
BasementDevelopment
|
Partially Finished |
|
BasementType
|
Full (partially Finished) |
|
ConstructionStyleAttachment
|
Detached |
|
CoolingType
|
Central Air Conditioning |
|
ExteriorFinish
|
Brick |
|
FireplacePresent
|
Yes |
|
FoundationType
|
Block |
|
HalfBathTotal
|
1 |
|
HeatingFuel
|
Natural Gas |
|
HeatingType
|
Forced Air |
|
StoriesTotal
|
2 |
|
SizeInterior
|
1500 - 2000 Sqft |
|
Type
|
House |
|
UtilityWater
|
Municipal Water |
Parking
Land
|
Acreage
|
No |
|
LandAmenities
|
Public Transit |
|
Sewer
|
Sanitary Sewer |
|
SizeDepth
|
132 Ft |
|
SizeFrontage
|
33 Ft |
|
SizeIrregular
|
33 X 132 Ft |
|
SizeTotalText
|
33 X 132 Ft|under 1/2 Acre |
Rooms
| Level |
Type |
Length |
Width |
Dimensions |
|
Second Level |
Primary Bedroom |
4.65 m |
2.96 m |
4.65 m x 2.96 m |
|
Second Level |
Bedroom 2 |
3.54 m |
3.38 m |
3.54 m x 3.38 m |
|
Second Level |
Bedroom 3 |
2.58 m |
4.22 m |
2.58 m x 4.22 m |
|
Second Level |
Bathroom |
2.15 m |
2.65 m |
2.15 m x 2.65 m |
|
Lower Level |
Recreational, Games Room |
5.79 m |
4.76 m |
5.79 m x 4.76 m |
|
Lower Level |
Other |
5.79 m |
5.89 m |
5.79 m x 5.89 m |
|
Lower Level |
Other |
1.4 m |
3.07 m |
1.4 m x 3.07 m |
|
Main Level |
Living Room |
3.51 m |
6.47 m |
3.51 m x 6.47 m |
|
Main Level |
Foyer |
2.18 m |
6.54 m |
2.18 m x 6.54 m |
|
Main Level |
Kitchen |
3.51 m |
4.28 m |
3.51 m x 4.28 m |
|
Main Level |
Dining Room |
2.28 m |
4.12 m |
2.28 m x 4.12 m |
|
Main Level |
Family Room |
3.99 m |
4.33 m |
3.99 m x 4.33 m |
|
Main Level |
Mud Room |
1.89 m |
1.48 m |
1.89 m x 1.48 m |
https://www.realtor.ca/real-estate/28024961/11-west-avenue-st-thomas-st-thomas




































