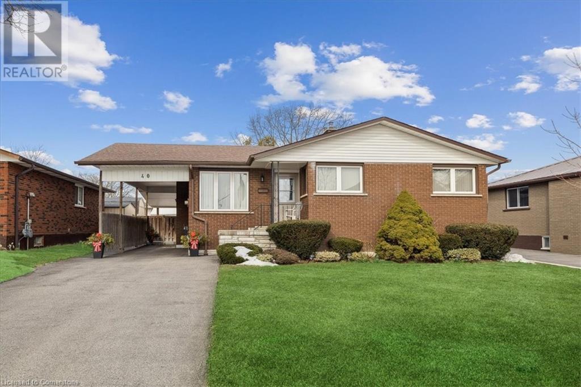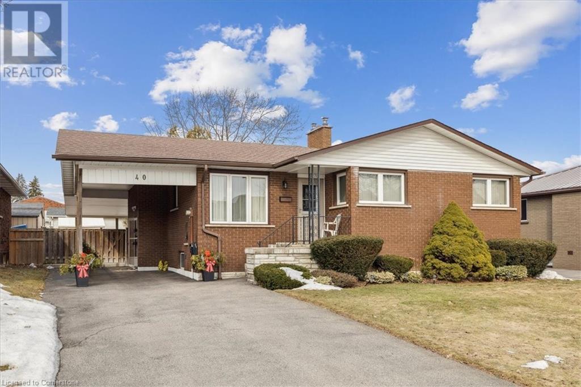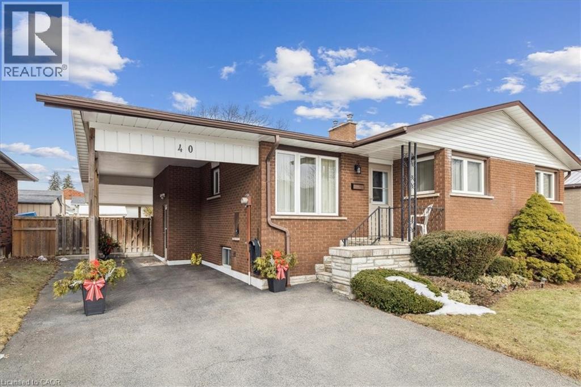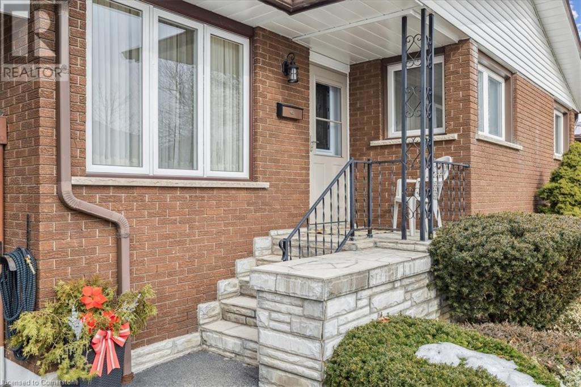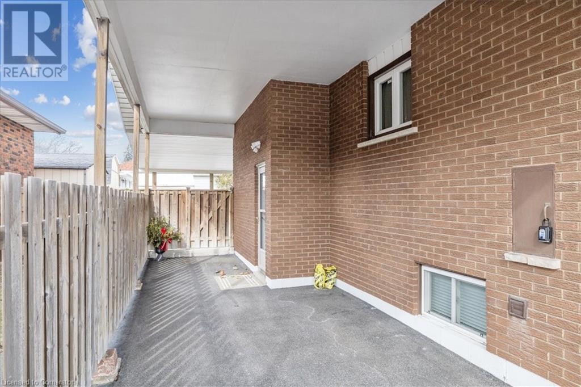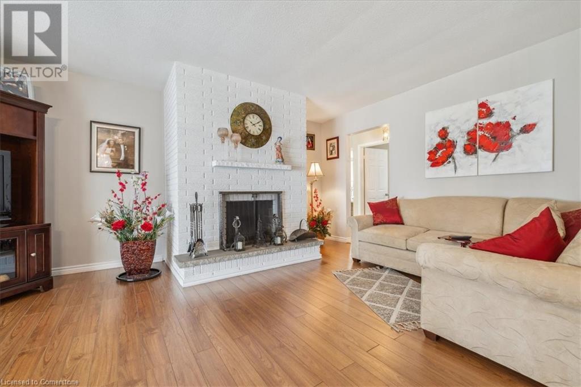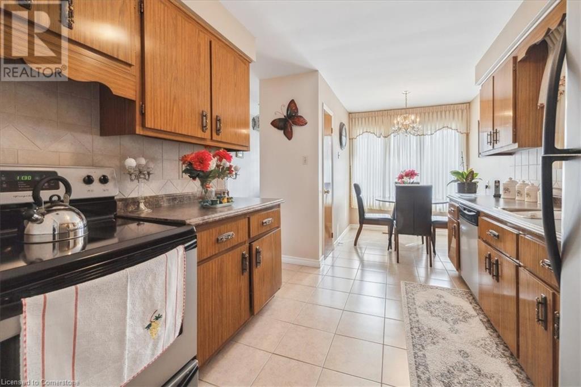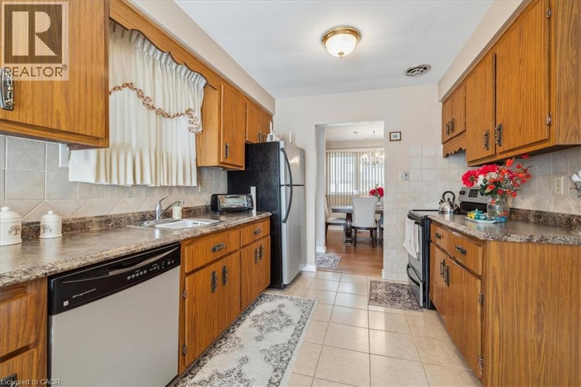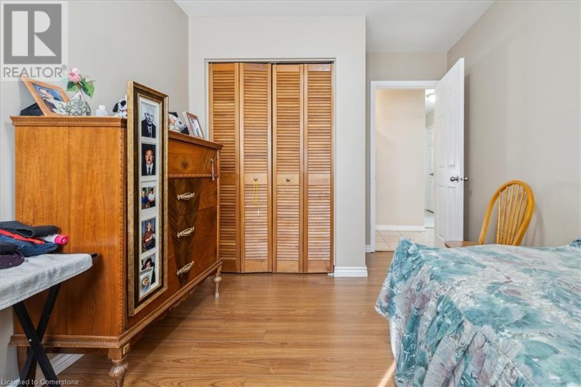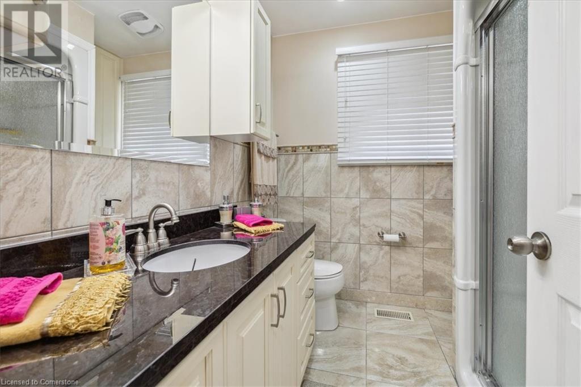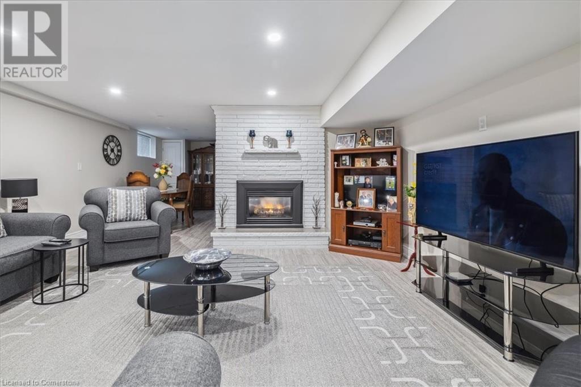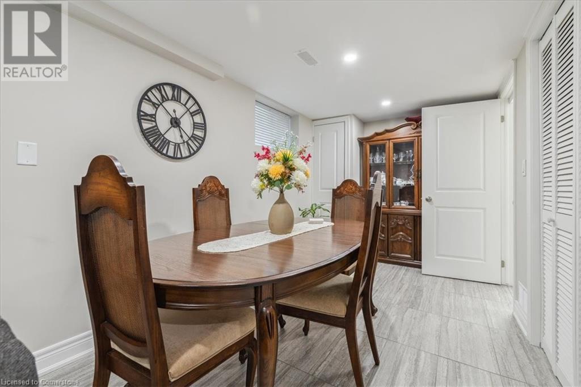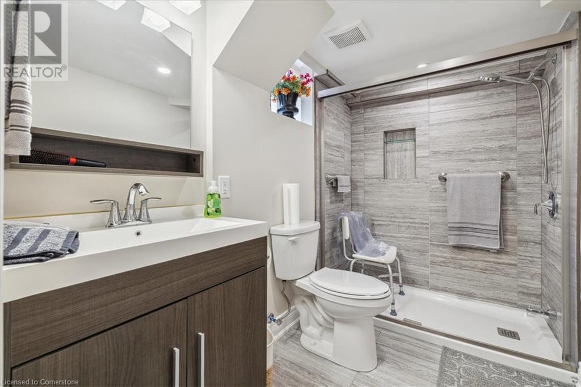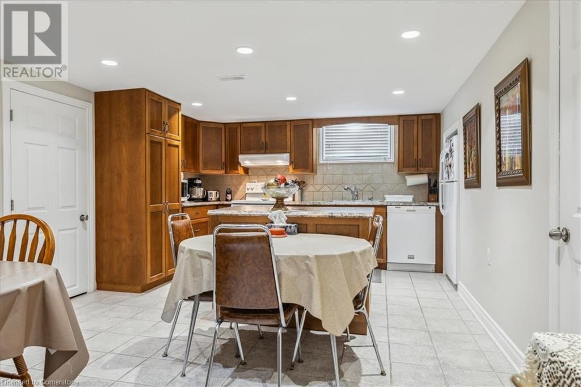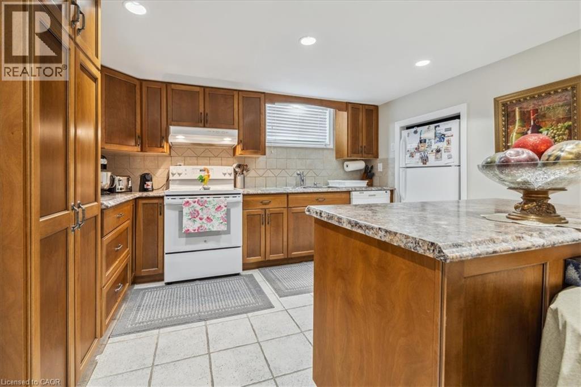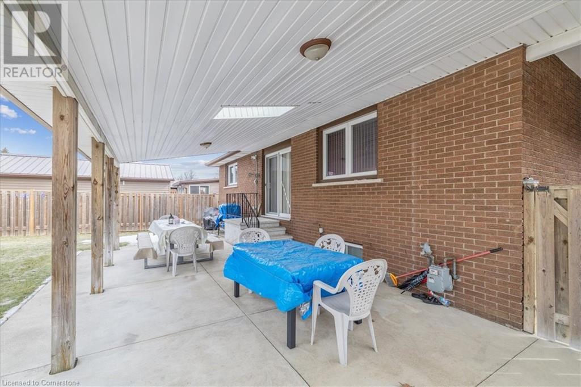3 Bedroom
2 Bathroom
2279 sqft
Bungalow
Central Air Conditioning
Forced Air
$899,000
This elegant single-family home sits on a tree-lined property in the highly desirable West Mountain area. This beautiful maintained bungalow with in-law potential is close to schools, churches, shopping, and bus routes.Hardwood floors throughout the main level, fresh paint, and a bright and open floor plan seamlessly connecting the kitchen to the living room and leading to the inviting, sunny backyard underneath the covered porch. This home boasts 3 bedrooms, 2 bath bungalow- ideal for the new family or the empty nesters. The lower level is fully finished and is quite large, offering ample storage and entertainment. Vast potential presents itself in the finished expansive space, w separate entrance. (id:49269)
Property Details
|
MLS® Number
|
40706629 |
|
Property Type
|
Single Family |
|
AmenitiesNearBy
|
Park, Public Transit, Schools |
|
ParkingSpaceTotal
|
3 |
Building
|
BathroomTotal
|
2 |
|
BedroomsAboveGround
|
3 |
|
BedroomsTotal
|
3 |
|
Appliances
|
Refrigerator, Stove |
|
ArchitecturalStyle
|
Bungalow |
|
BasementDevelopment
|
Finished |
|
BasementType
|
Full (finished) |
|
ConstructionStyleAttachment
|
Detached |
|
CoolingType
|
Central Air Conditioning |
|
ExteriorFinish
|
Brick |
|
FoundationType
|
Block |
|
HeatingType
|
Forced Air |
|
StoriesTotal
|
1 |
|
SizeInterior
|
2279 Sqft |
|
Type
|
House |
|
UtilityWater
|
Municipal Water |
Parking
Land
|
AccessType
|
Road Access |
|
Acreage
|
No |
|
LandAmenities
|
Park, Public Transit, Schools |
|
Sewer
|
Municipal Sewage System |
|
SizeDepth
|
120 Ft |
|
SizeFrontage
|
55 Ft |
|
SizeTotalText
|
Under 1/2 Acre |
|
ZoningDescription
|
R3 |
Rooms
| Level |
Type |
Length |
Width |
Dimensions |
|
Basement |
3pc Bathroom |
|
|
5'1'' x 8'8'' |
|
Basement |
Dining Room |
|
|
21'9'' x 13'3'' |
|
Basement |
Kitchen |
|
|
7'9'' x 12'4'' |
|
Basement |
Recreation Room |
|
|
33'6'' x 16'0'' |
|
Main Level |
Breakfast |
|
|
7'10'' x 7'10'' |
|
Main Level |
Kitchen |
|
|
9'4'' x 9'10'' |
|
Main Level |
Bedroom |
|
|
12'7'' x 9'1'' |
|
Main Level |
Primary Bedroom |
|
|
14'6'' x 10'9'' |
|
Main Level |
3pc Bathroom |
|
|
7'2'' x 7'2'' |
|
Main Level |
Bedroom |
|
|
9'11'' x 10'9'' |
|
Main Level |
Dining Room |
|
|
11'7'' x 9'10'' |
|
Main Level |
Living Room |
|
|
17'10'' x 13'2'' |
https://www.realtor.ca/real-estate/28024599/40-purnell-drive-hamilton

