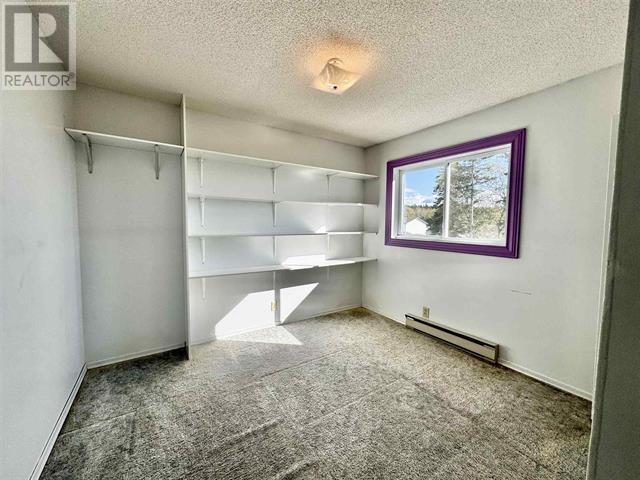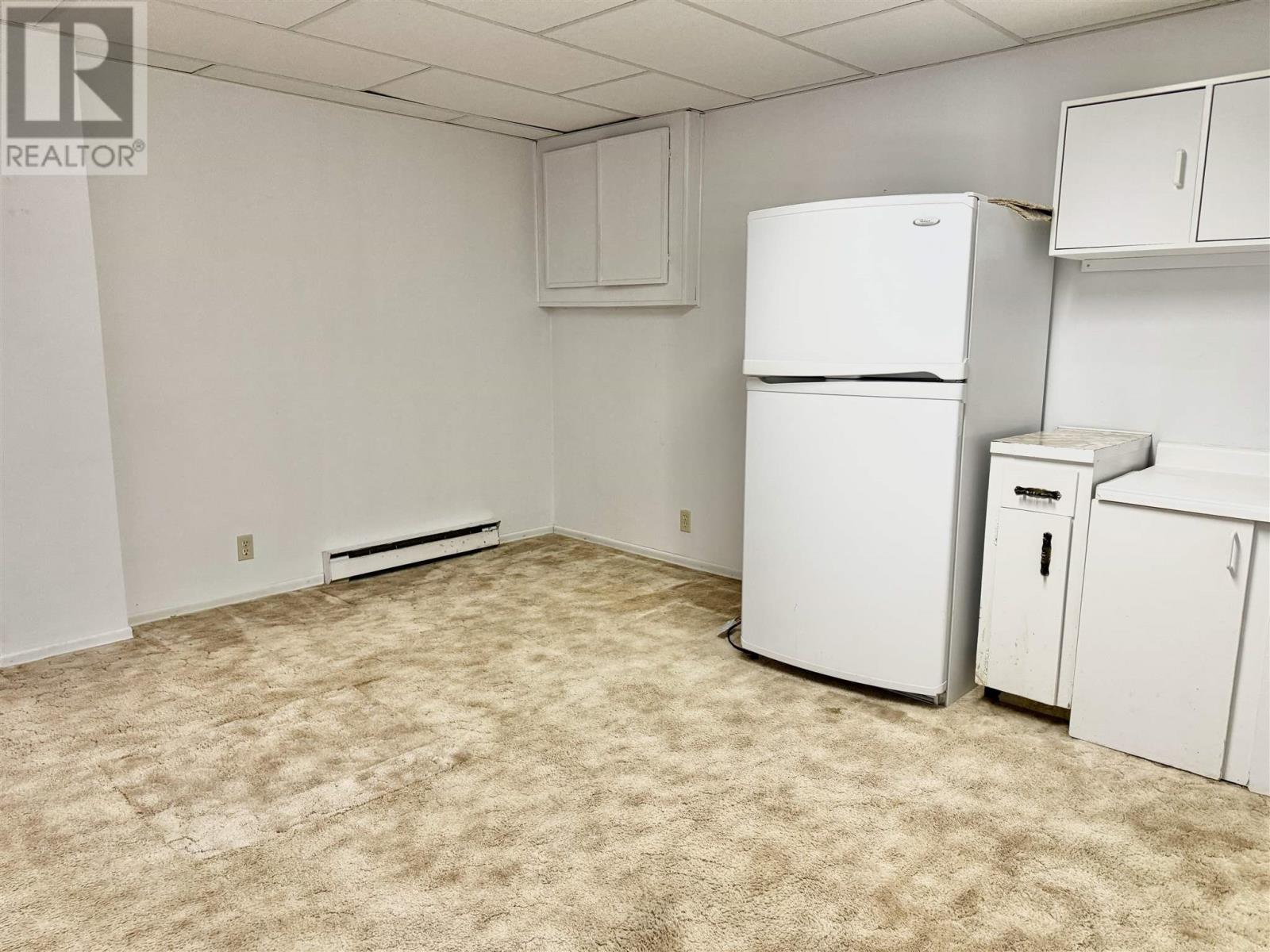4 Bedroom
4 Bathroom
2200 sqft
2 Level
Baseboard Heaters
$275,000
A rare find in beautiful Marathon Ontario. This large family home ticks all the boxes and even boasts second kitchen, bedroom 3pc bath & rec room with its own entrance in basement. Located in a highly desirable area. Main floor layout is conducive to large family gatherings with an eat-in kitchen, separate dining room, large sunny living room, main floor family room and 2pc bath. The upper level is well laid out with a large primary bedroom with a walk-in closet and 4pc ensuite, two additional spacious bedrooms and a 4pc family bathroom. The lower level has its own entrance, a kitchenette, dining area, a living room, good-sized bedroom and a 3pc bathroom and a laundry room. This property is on a large lot in an excellent area. Call or text today to book your private showing. Welcome to beautiful Marathon Ontario and welcome to small town Ontario. Safe, family-friendly and affordable. Visit www.century21superior.com for more info and pics. (id:49269)
Property Details
|
MLS® Number
|
TB250513 |
|
Property Type
|
Single Family |
|
Community Name
|
Marathon |
|
CommunicationType
|
High Speed Internet |
|
Features
|
Crushed Stone Driveway |
|
Structure
|
Deck |
Building
|
BathroomTotal
|
4 |
|
BedroomsAboveGround
|
3 |
|
BedroomsBelowGround
|
1 |
|
BedroomsTotal
|
4 |
|
Appliances
|
Dishwasher, Stove, Refrigerator |
|
ArchitecturalStyle
|
2 Level |
|
BasementDevelopment
|
Finished |
|
BasementType
|
Full (finished) |
|
ConstructedDate
|
1988 |
|
ConstructionStyleAttachment
|
Detached |
|
ExteriorFinish
|
Vinyl |
|
FoundationType
|
Poured Concrete |
|
HalfBathTotal
|
1 |
|
HeatingFuel
|
Electric |
|
HeatingType
|
Baseboard Heaters |
|
StoriesTotal
|
2 |
|
SizeInterior
|
2200 Sqft |
|
UtilityWater
|
Municipal Water |
Parking
|
Garage
|
|
|
Attached Garage
|
|
|
Gravel
|
|
Land
|
AccessType
|
Road Access |
|
Acreage
|
No |
|
Sewer
|
Sanitary Sewer |
|
SizeFrontage
|
75.8000 |
|
SizeIrregular
|
0.2 |
|
SizeTotal
|
0.2 Ac|under 1/2 Acre |
|
SizeTotalText
|
0.2 Ac|under 1/2 Acre |
Rooms
| Level |
Type |
Length |
Width |
Dimensions |
|
Second Level |
Primary Bedroom |
|
|
15.7x13.3 |
|
Second Level |
Ensuite |
|
|
4pc |
|
Second Level |
Bathroom |
|
|
4pc |
|
Second Level |
Bedroom |
|
|
10.8x10.5 |
|
Second Level |
Bedroom |
|
|
10.3x10.5 |
|
Basement |
Kitchen |
|
|
12.11x15 |
|
Basement |
Recreation Room |
|
|
12.9x13.7 |
|
Basement |
Bedroom |
|
|
10.4x9.11 |
|
Basement |
Bathroom |
|
|
3pc |
|
Basement |
Laundry Room |
|
|
9.6x9.10 |
|
Main Level |
Living Room |
|
|
14.2x13.4 |
|
Main Level |
Kitchen |
|
|
16.3x9.1 |
|
Main Level |
Dining Room |
|
|
13.4x10.5 |
|
Main Level |
Den |
|
|
10.1x10.9 |
|
Main Level |
Bathroom |
|
|
2pc |
Utilities
|
Cable
|
Available |
|
Electricity
|
Available |
|
Telephone
|
Available |
https://www.realtor.ca/real-estate/28024519/34-laverendrye-cres-marathon-marathon


































