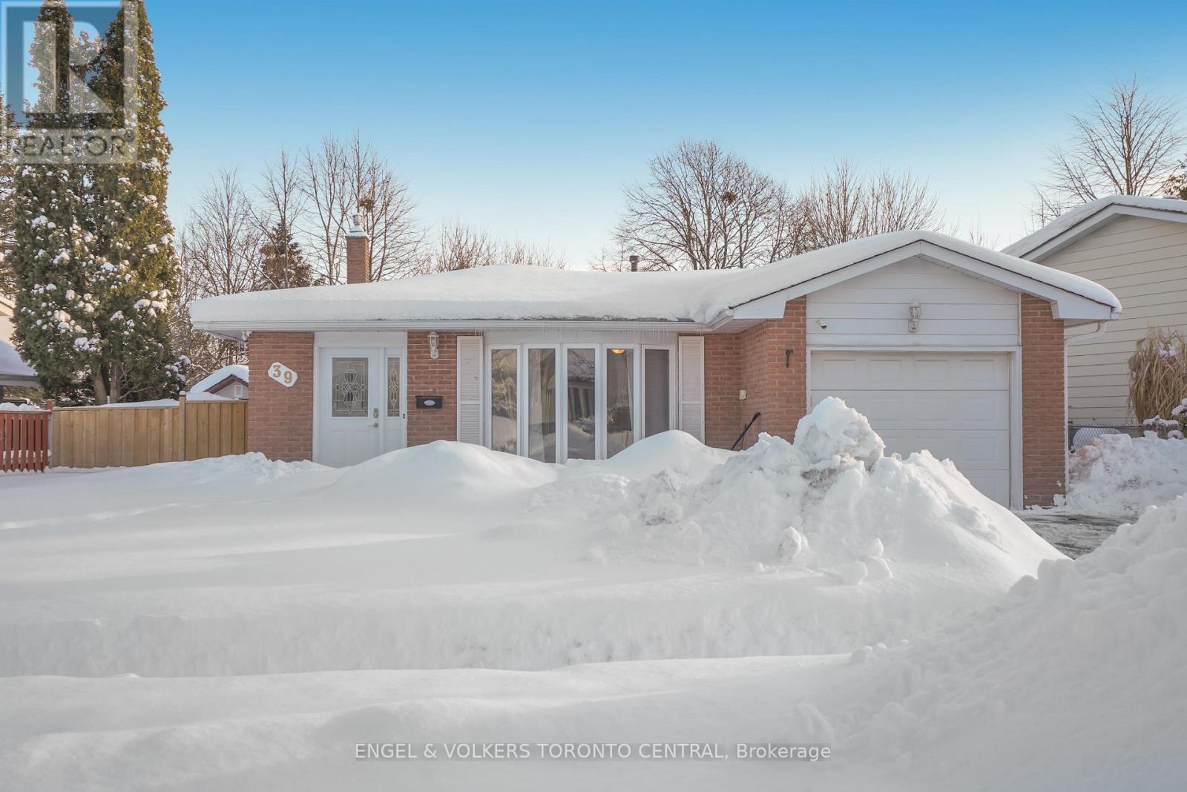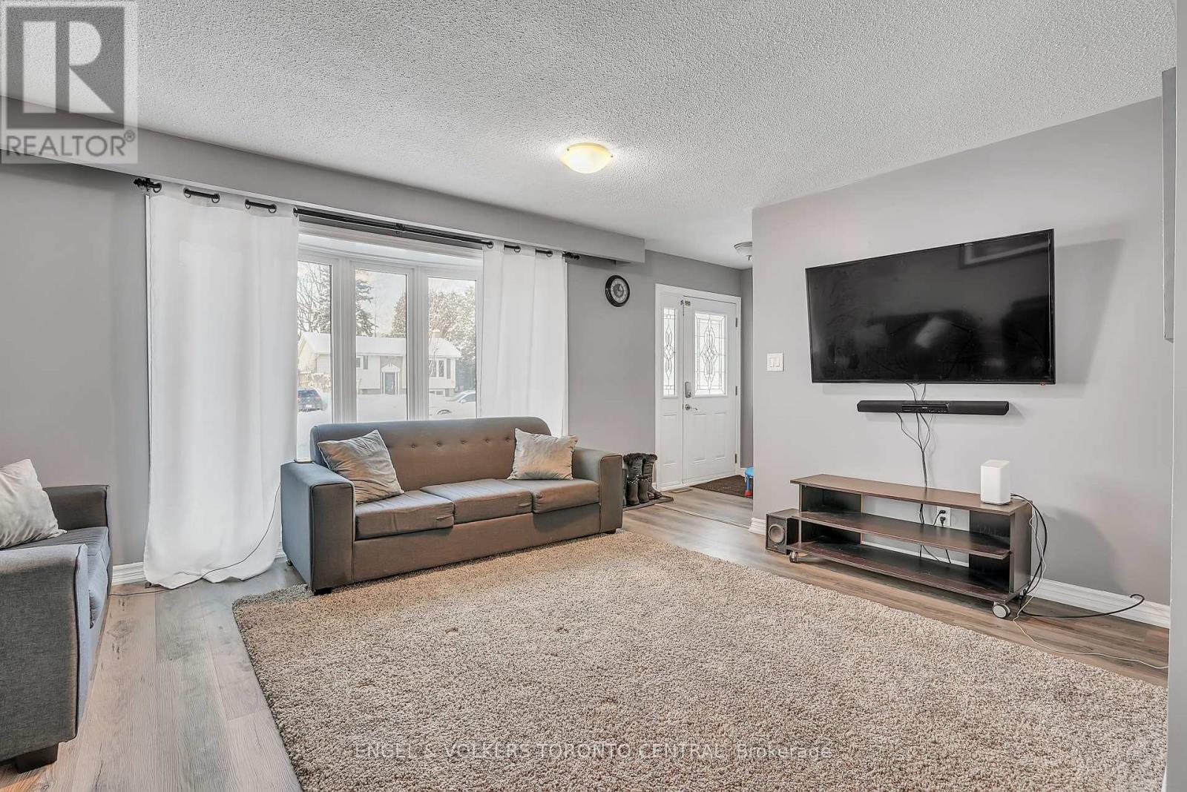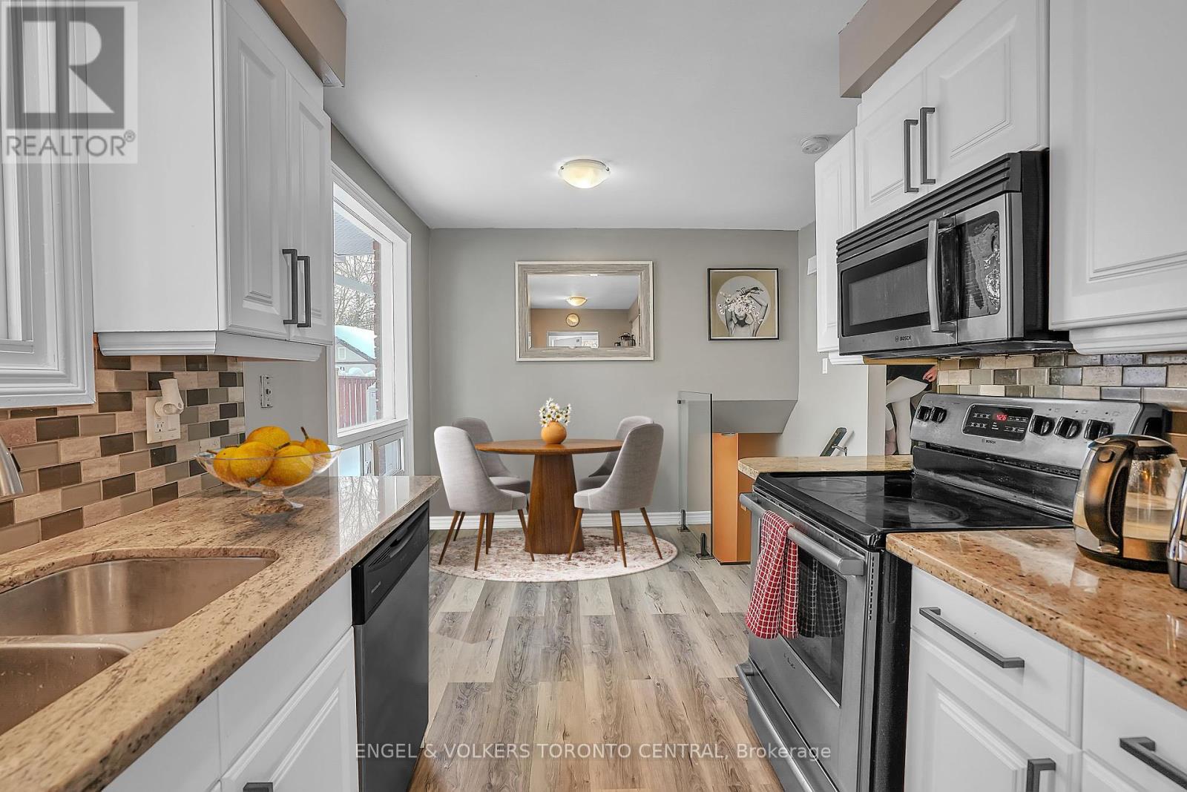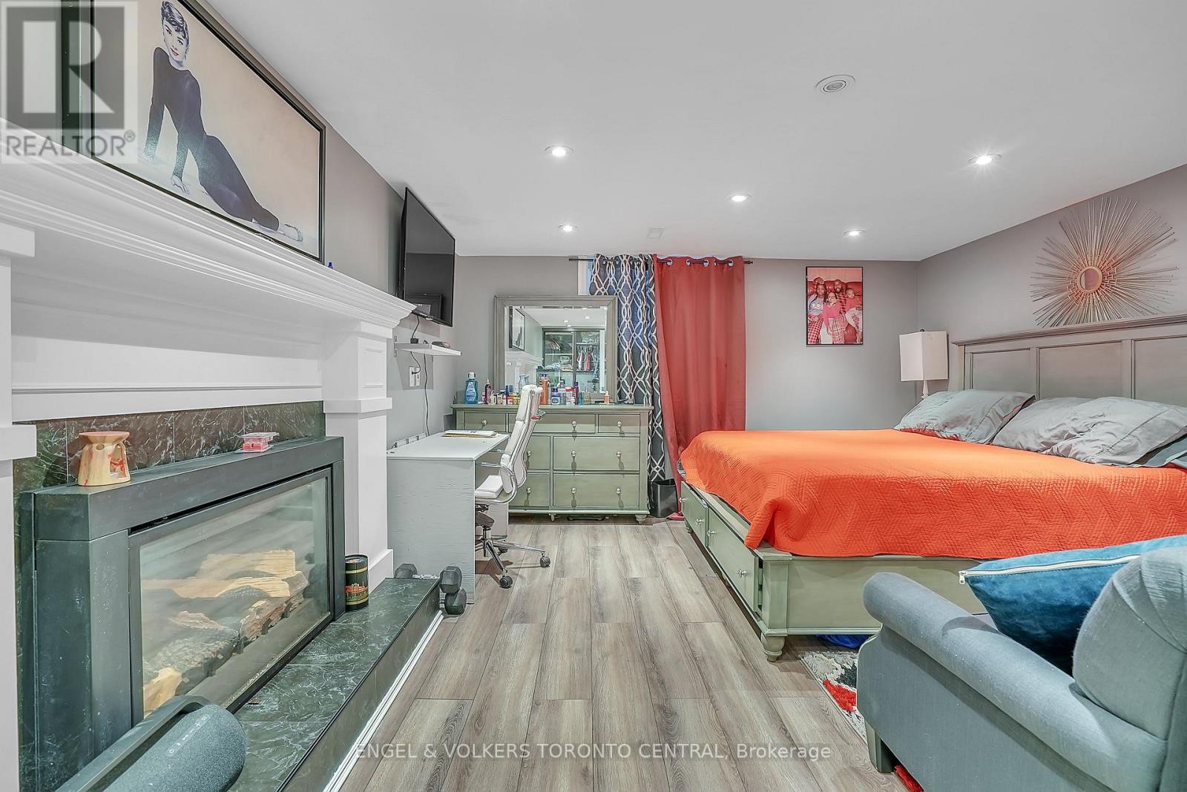4 Bedroom
2 Bathroom
1100 - 1500 sqft
Fireplace
Central Air Conditioning
Forced Air
$735,000
LOCATION! Welcome to this 3 level Backsplit bungalow, Backing onto College Heights Park in Barrie's North end. Offering 3+1 Bedrooms, 2 bathrooms, well maintained renovated home in a Prime location! Private backyard overlooking the park with New Fencing/Deck, dual side gates and Man door from Garage to Backyard. Lower level can be converted into In-law suite or apartment with the ability to add separate entrance! Can organize contractor quote for Sep Entrance. Granite counters in Kitchen, new flooring throughout, Furnace 2022, Water Softener 2022, Pot lights. Walking distance to Georgian College and RVH, Public Transportation, schools, parks, and shopping. Excellent First Time home or Investment Opportunity! *MOTIVATED SELLER* (id:49269)
Property Details
|
MLS® Number
|
S12063741 |
|
Property Type
|
Single Family |
|
Community Name
|
Grove East |
|
Features
|
Irregular Lot Size, Carpet Free |
|
ParkingSpaceTotal
|
5 |
Building
|
BathroomTotal
|
2 |
|
BedroomsAboveGround
|
3 |
|
BedroomsBelowGround
|
1 |
|
BedroomsTotal
|
4 |
|
Age
|
31 To 50 Years |
|
Amenities
|
Fireplace(s) |
|
Appliances
|
Central Vacuum, Water Softener, Dishwasher, Dryer, Microwave, Hood Fan, Stove, Washer, Window Coverings, Refrigerator |
|
BasementDevelopment
|
Finished |
|
BasementType
|
Full (finished) |
|
ConstructionStyleAttachment
|
Detached |
|
ConstructionStyleSplitLevel
|
Backsplit |
|
CoolingType
|
Central Air Conditioning |
|
ExteriorFinish
|
Brick |
|
FireplacePresent
|
Yes |
|
FireplaceTotal
|
1 |
|
FoundationType
|
Concrete |
|
HeatingFuel
|
Natural Gas |
|
HeatingType
|
Forced Air |
|
SizeInterior
|
1100 - 1500 Sqft |
|
Type
|
House |
|
UtilityWater
|
Municipal Water |
Parking
Land
|
Acreage
|
No |
|
Sewer
|
Sanitary Sewer |
|
SizeDepth
|
112 Ft ,6 In |
|
SizeFrontage
|
63 Ft ,4 In |
|
SizeIrregular
|
63.4 X 112.5 Ft |
|
SizeTotalText
|
63.4 X 112.5 Ft|under 1/2 Acre |
Rooms
| Level |
Type |
Length |
Width |
Dimensions |
|
Lower Level |
Bathroom |
1.85 m |
1.6 m |
1.85 m x 1.6 m |
|
Lower Level |
Bedroom 4 |
6.4 m |
3.8 m |
6.4 m x 3.8 m |
|
Lower Level |
Laundry Room |
5 m |
2.85 m |
5 m x 2.85 m |
|
Main Level |
Family Room |
3.81 m |
4.65 m |
3.81 m x 4.65 m |
|
Main Level |
Dining Room |
2.9 m |
2.74 m |
2.9 m x 2.74 m |
|
Main Level |
Kitchen |
5.08 m |
3 m |
5.08 m x 3 m |
|
Main Level |
Foyer |
1.9 m |
1.5 m |
1.9 m x 1.5 m |
|
Upper Level |
Primary Bedroom |
3.9 m |
4 m |
3.9 m x 4 m |
|
Upper Level |
Bedroom 2 |
3.05 m |
2.8 m |
3.05 m x 2.8 m |
|
Upper Level |
Bedroom 3 |
2.8 m |
3.9 m |
2.8 m x 3.9 m |
Utilities
|
Cable
|
Installed |
|
Sewer
|
Installed |
https://www.realtor.ca/real-estate/28124959/39-bernick-drive-barrie-grove-east-grove-east





































