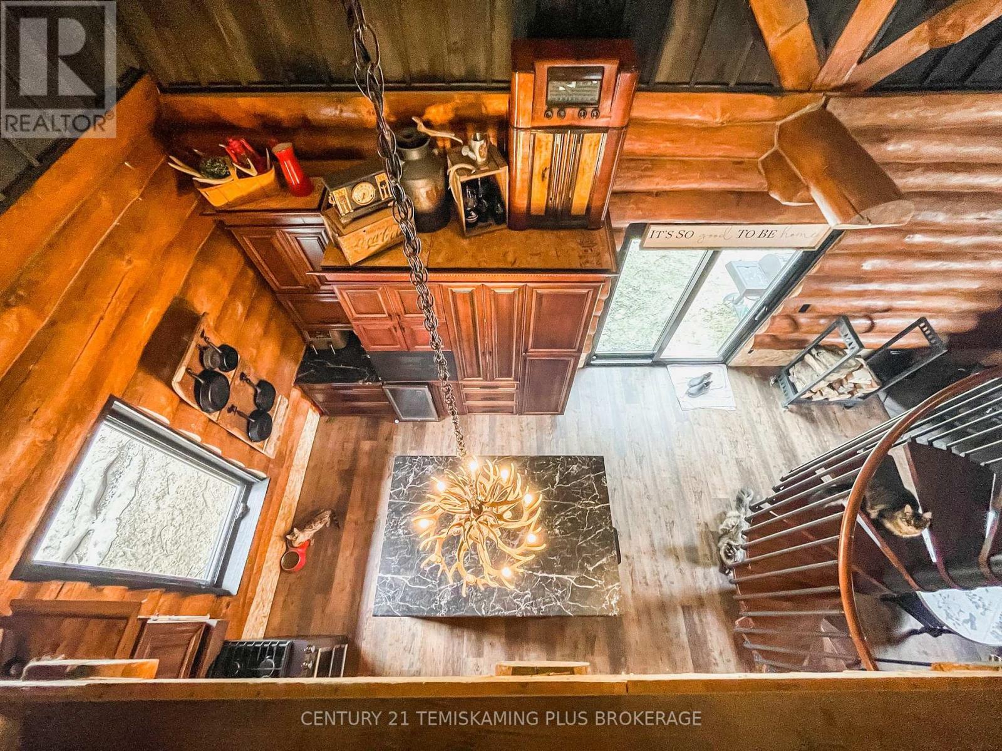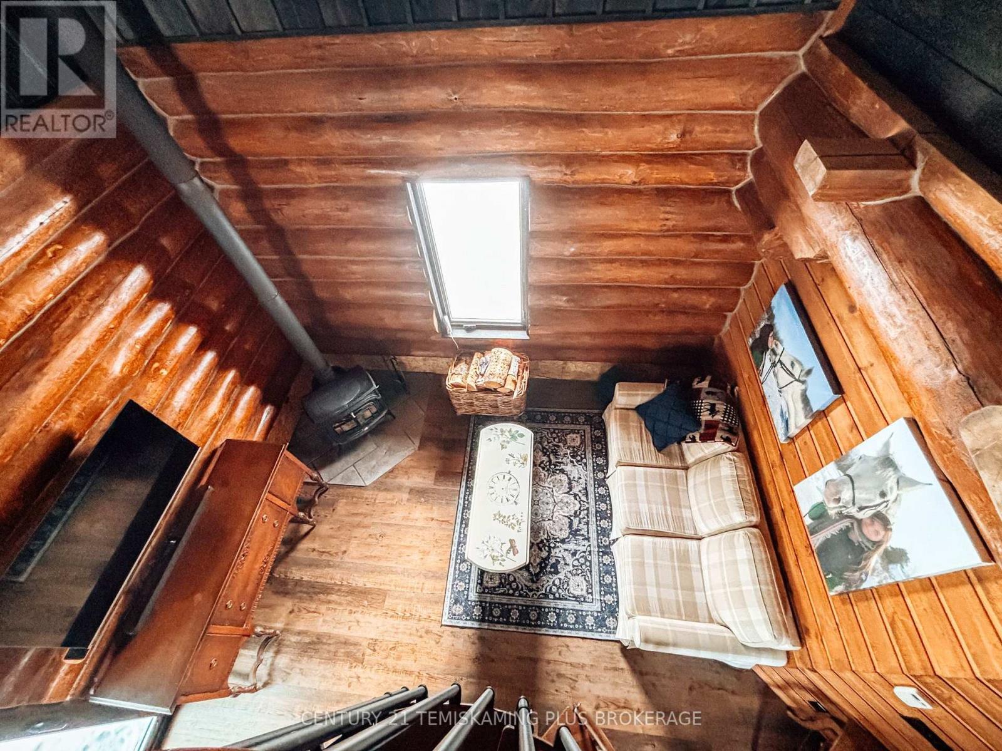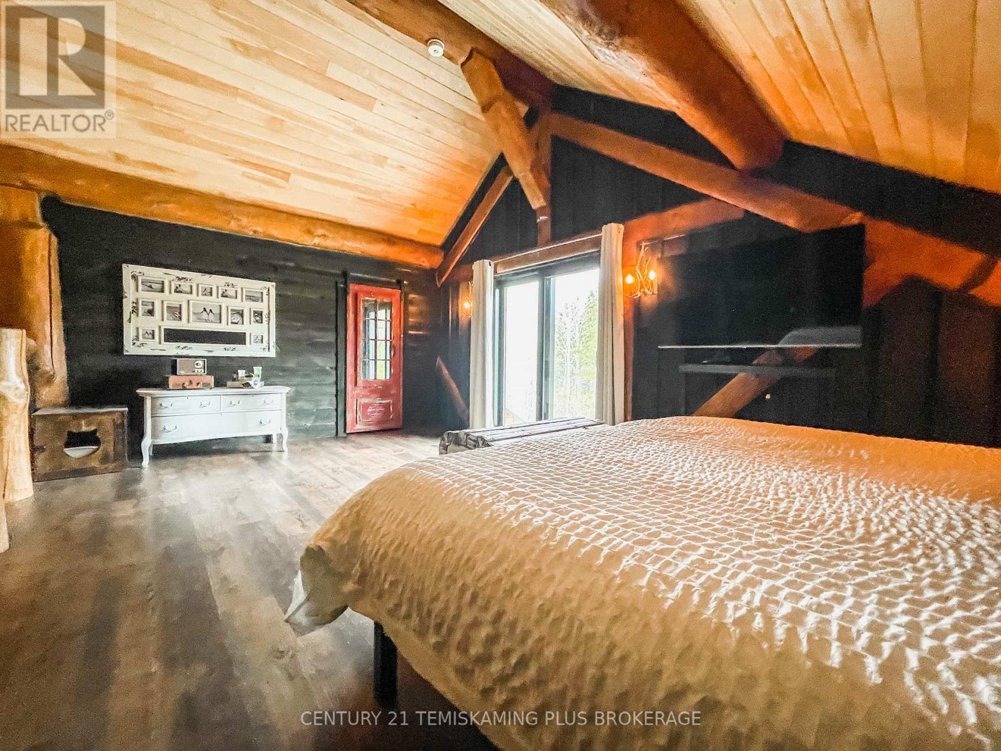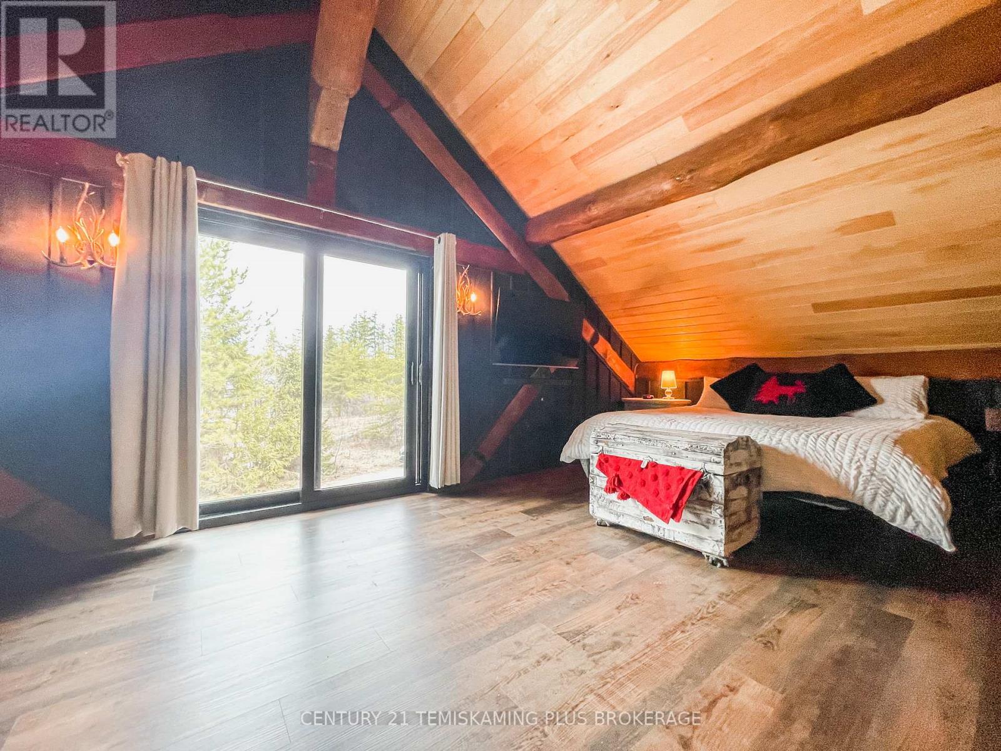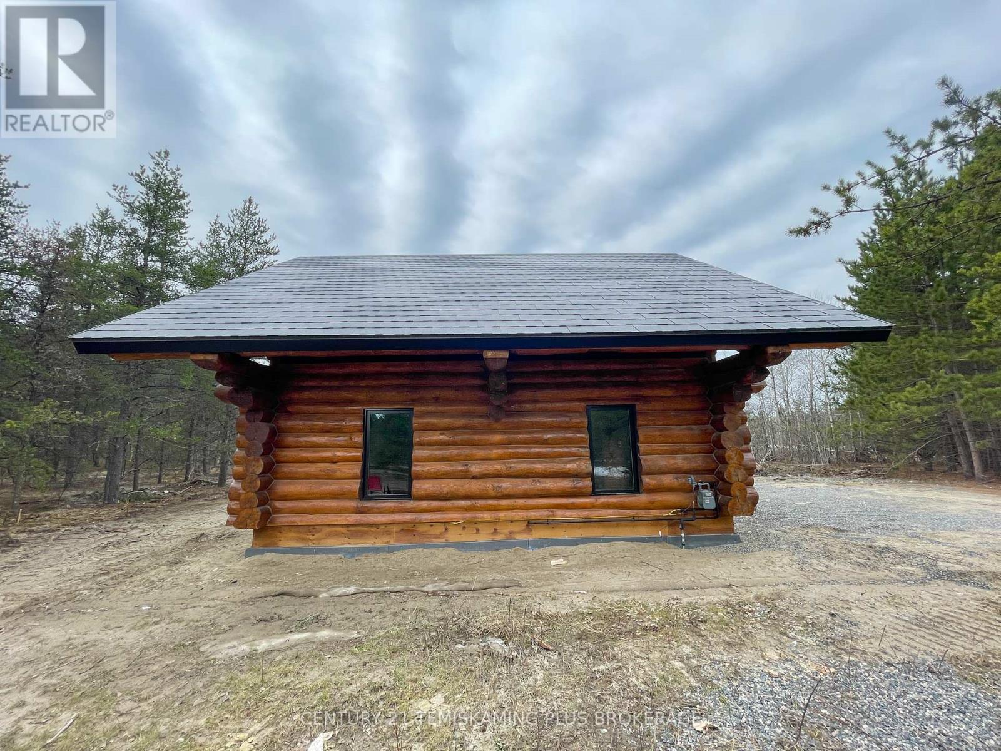416-218-8800
admin@hlfrontier.com
505540 Airport Road Timiskaming (Tim - Outside - Rural), Ontario P0J 1C0
2 Bedroom
1 Bathroom
1100 - 1500 sqft
Fireplace
Other
Acreage
$535,000
Make this your dream log home! Custom built one-of-a-kind home with sheet metal decorating and ceilings over 20 feet tall. Home is only a few years old and has a long private driveway, new drilled well and septic system, on over 3 acres conveniently located just outside of town. Round log interior, heated by in-floor heat with a wood stove in the living room. Upper loft hosts the primary bedroom with a walk-in closet and a toilet, the plumbing for the sink is roughed in. Main floor has a 2nd bedroom, and a full bathroom with shower and tub. Outdoor enthusiasts will love exploring the 3 acre property. Bonus - natural gas at the property! (id:49269)
Property Details
| MLS® Number | X12019190 |
| Property Type | Single Family |
| Community Name | TIM - Outside - Rural |
| ParkingSpaceTotal | 20 |
| Structure | Deck |
Building
| BathroomTotal | 1 |
| BedroomsAboveGround | 2 |
| BedroomsTotal | 2 |
| Age | 0 To 5 Years |
| Amenities | Fireplace(s) |
| Appliances | Water Heater |
| ConstructionStyleAttachment | Detached |
| ExteriorFinish | Log |
| FireplacePresent | Yes |
| FireplaceTotal | 1 |
| FoundationType | Slab |
| HeatingFuel | Natural Gas |
| HeatingType | Other |
| StoriesTotal | 2 |
| SizeInterior | 1100 - 1500 Sqft |
| Type | House |
| UtilityWater | Drilled Well |
Parking
| No Garage |
Land
| Acreage | Yes |
| Sewer | Septic System |
| SizeDepth | 912 Ft |
| SizeFrontage | 172 Ft |
| SizeIrregular | 172 X 912 Ft |
| SizeTotalText | 172 X 912 Ft|2 - 4.99 Acres |
| ZoningDescription | Rural |
Rooms
| Level | Type | Length | Width | Dimensions |
|---|---|---|---|---|
| Second Level | Primary Bedroom | 5.08 m | 6.09 m | 5.08 m x 6.09 m |
| Main Level | Living Room | 3.04 m | 4.31 m | 3.04 m x 4.31 m |
| Main Level | Kitchen | 3.12 m | 4.57 m | 3.12 m x 4.57 m |
| Main Level | Bedroom 2 | 3.32 m | 3.42 m | 3.32 m x 3.42 m |
Interested?
Contact us for more information












