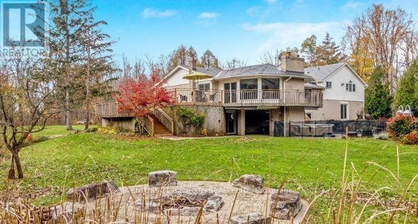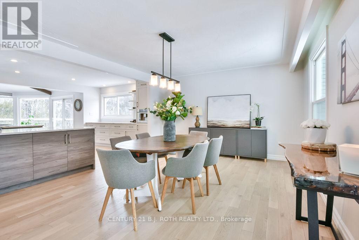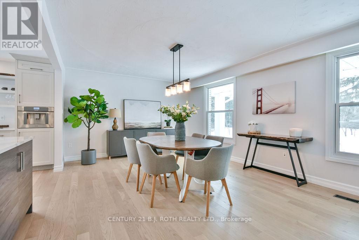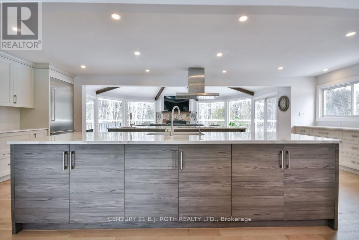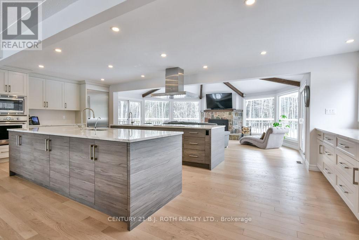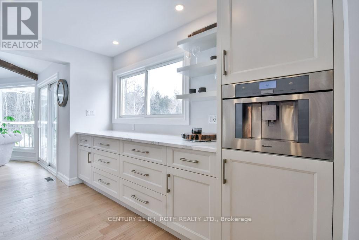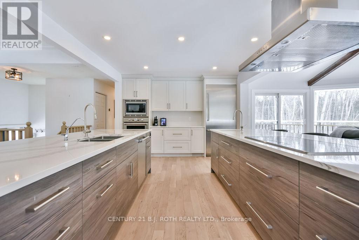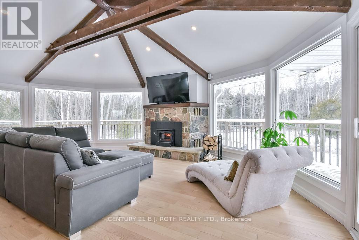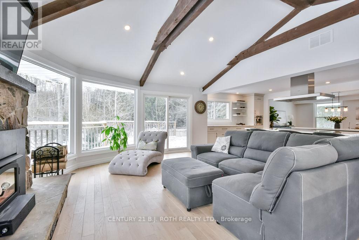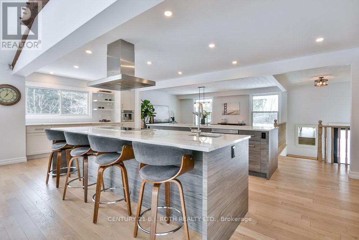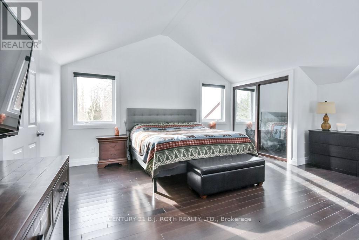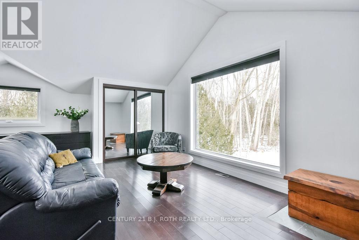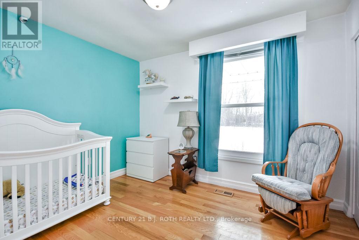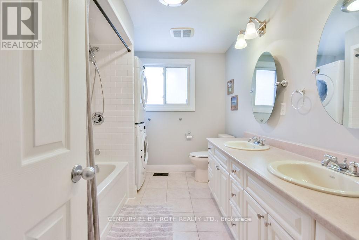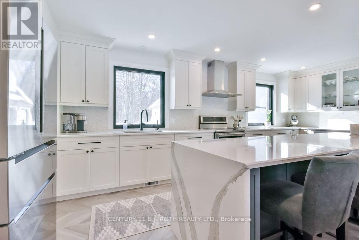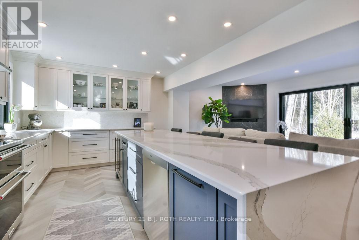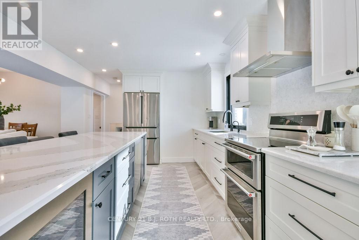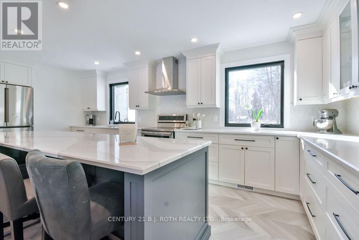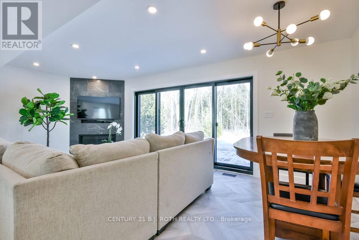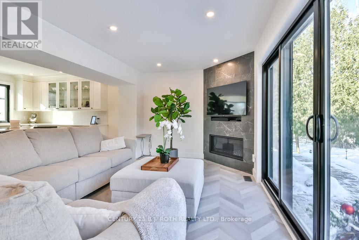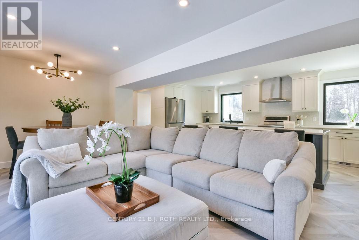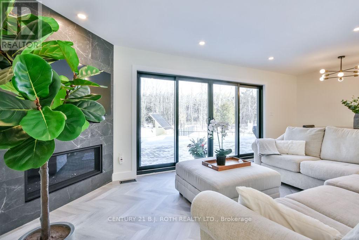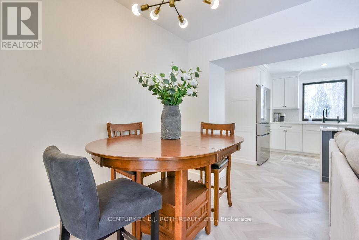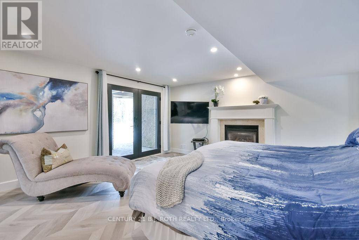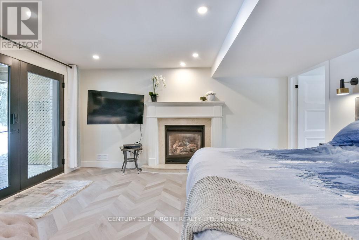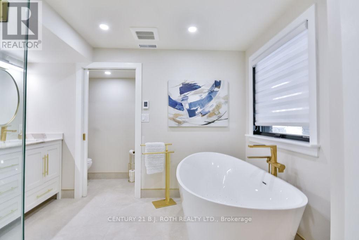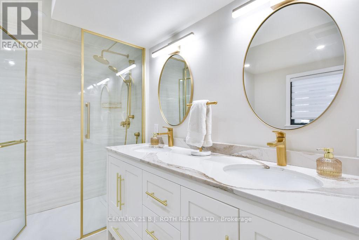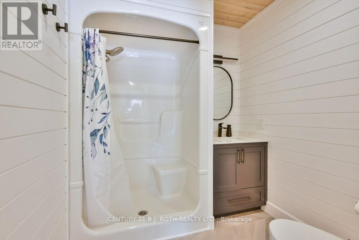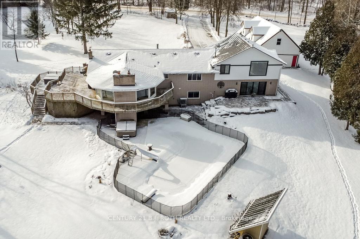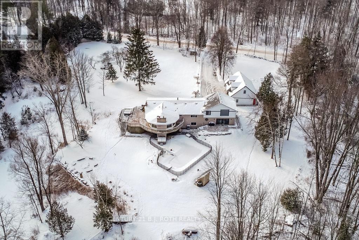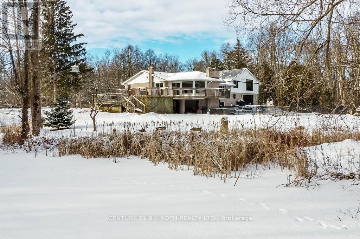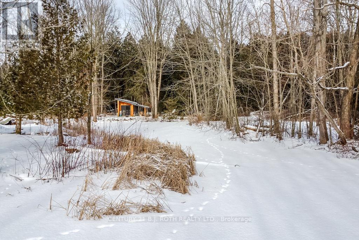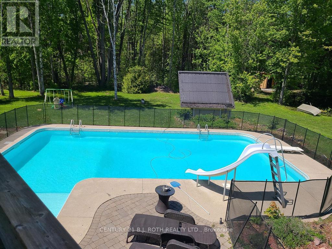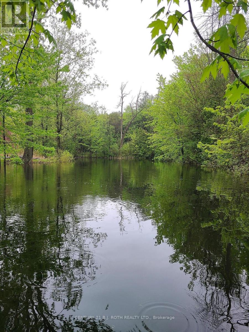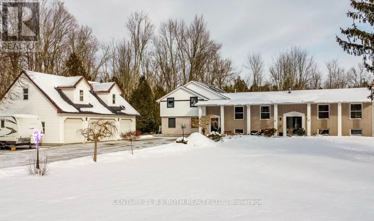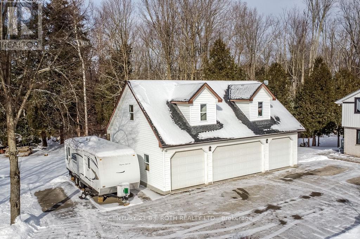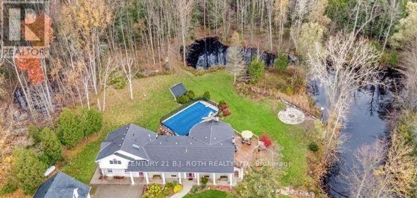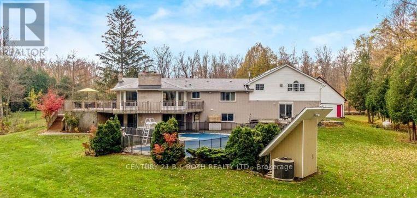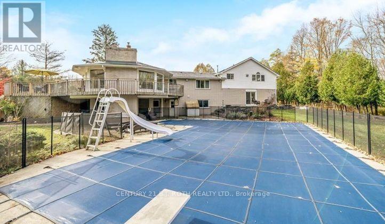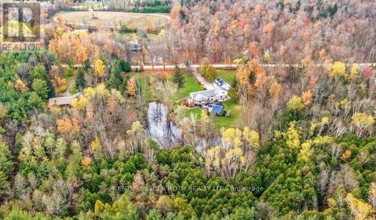6 Bedroom
5 Bathroom
3500 - 5000 sqft
Raised Bungalow
Fireplace
Inground Pool
Central Air Conditioning
Forced Air
Acreage
$2,750,000
This extraordinary multi-family home is perfectly nestled on a serene 5-acre lot. Whether you're looking to create a shared living space for an extended family or house two families under one roof, this property offers the perfect layout. With 6 bedrooms, 5 bathrooms, 2 kitchens, and separate laundry on each floor, there's ample room for everyone. The heart of the home is a fully renovated open-concept kitchen flowing into a great room with panoramic views and a cozy wood fireplace. Outside, enjoy your private oasis: an inground heated saltwater pool, 2 hot tubs, a fire pit, and a picturesque pond surrounded by lush greenery. The property also features a detached 4-car garage with a loft that can become a teen hangout, art studio, or home office. A separate man shed/she shed with heat and hardwired Wi-Fi offers a private space for work or relaxation. With 4 heat pumps, one for the man shed, one for the pool, and two for the house, you'll have year-round comfort. Fruit lovers will appreciate the apple, pear, and cherry trees, plus raised garden beds for fresh produce. The home is just 10 minutes from Highway 401 or Highway 6, and 15 minutes to Guelph or Milton, in the sought-after Brookville school zone, and close to Mohawk Racetrack. With being located in the Halton conservation land, you could apply for the Managed Forest Tax Incentive Program. With a unique blend of privacy, space, and luxury, this home truly checks all the boxes. Don't miss your chance to own this one-of-a-kind property! **EXTRAS** New windows and doors throughout. (id:49269)
Property Details
|
MLS® Number
|
W12018431 |
|
Property Type
|
Single Family |
|
Community Name
|
Rural Milton West |
|
Features
|
Wooded Area, Partially Cleared, Carpet Free, In-law Suite |
|
ParkingSpaceTotal
|
19 |
|
PoolType
|
Inground Pool |
|
Structure
|
Deck, Shed |
Building
|
BathroomTotal
|
5 |
|
BedroomsAboveGround
|
4 |
|
BedroomsBelowGround
|
2 |
|
BedroomsTotal
|
6 |
|
Age
|
31 To 50 Years |
|
Amenities
|
Fireplace(s) |
|
Appliances
|
Hot Tub, Garage Door Opener Remote(s), Central Vacuum, Water Heater, Water Heater - Tankless, Water Softener, Water Treatment, Water Purifier, Dishwasher, Microwave, Stove, Refrigerator |
|
ArchitecturalStyle
|
Raised Bungalow |
|
BasementDevelopment
|
Finished |
|
BasementFeatures
|
Separate Entrance, Walk Out |
|
BasementType
|
N/a (finished) |
|
ConstructionStyleAttachment
|
Detached |
|
CoolingType
|
Central Air Conditioning |
|
ExteriorFinish
|
Vinyl Siding, Brick |
|
FireProtection
|
Smoke Detectors |
|
FireplacePresent
|
Yes |
|
FireplaceTotal
|
3 |
|
FoundationType
|
Slab |
|
HalfBathTotal
|
1 |
|
HeatingFuel
|
Propane |
|
HeatingType
|
Forced Air |
|
StoriesTotal
|
1 |
|
SizeInterior
|
3500 - 5000 Sqft |
|
Type
|
House |
|
UtilityWater
|
Drilled Well |
Parking
Land
|
Acreage
|
Yes |
|
Sewer
|
Septic System |
|
SizeDepth
|
627 Ft ,4 In |
|
SizeFrontage
|
330 Ft ,4 In |
|
SizeIrregular
|
330.4 X 627.4 Ft |
|
SizeTotalText
|
330.4 X 627.4 Ft|2 - 4.99 Acres |
|
SurfaceWater
|
Lake/pond |
|
ZoningDescription
|
A |
Rooms
| Level |
Type |
Length |
Width |
Dimensions |
|
Lower Level |
Bedroom |
3.81 m |
3.41 m |
3.81 m x 3.41 m |
|
Lower Level |
Recreational, Games Room |
5.07 m |
3.75 m |
5.07 m x 3.75 m |
|
Lower Level |
Kitchen |
6.5 m |
7.25 m |
6.5 m x 7.25 m |
|
Lower Level |
Bedroom 5 |
5.54 m |
4.54 m |
5.54 m x 4.54 m |
|
Main Level |
Dining Room |
5.64 m |
3.75 m |
5.64 m x 3.75 m |
|
Main Level |
Kitchen |
7.98 m |
3.51 m |
7.98 m x 3.51 m |
|
Main Level |
Living Room |
7.27 m |
5.23 m |
7.27 m x 5.23 m |
|
Main Level |
Bedroom |
3.46 m |
2.66 m |
3.46 m x 2.66 m |
|
Main Level |
Bedroom 2 |
2.64 m |
2.66 m |
2.64 m x 2.66 m |
|
Main Level |
Bedroom 3 |
4.46 m |
3.39 m |
4.46 m x 3.39 m |
|
Upper Level |
Bedroom 4 |
6.03 m |
7.66 m |
6.03 m x 7.66 m |
|
Upper Level |
Office |
2.72 m |
2.45 m |
2.72 m x 2.45 m |
Utilities
https://www.realtor.ca/real-estate/28022756/10457-darkwood-road-milton-rural-milton-west


