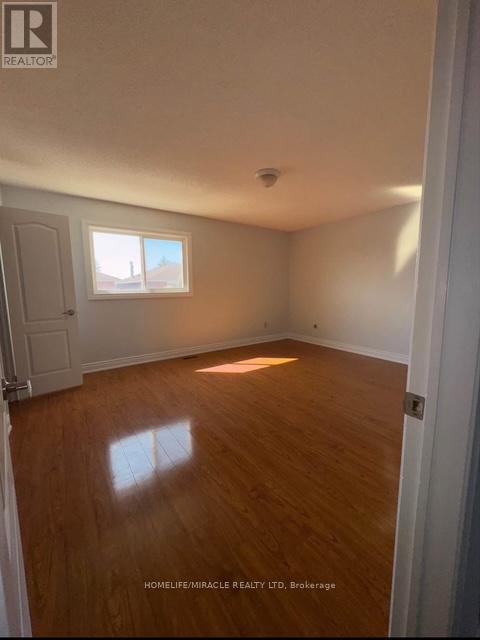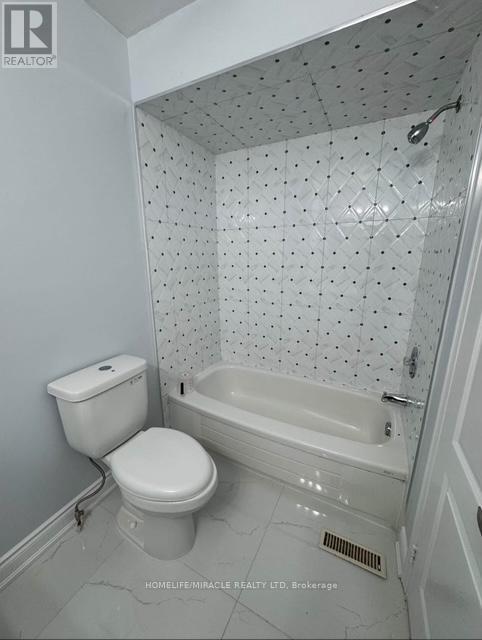5 Bedroom
4 Bathroom
1500 - 2000 sqft
Fireplace
Central Air Conditioning
Forced Air
$1,099,000
Welcome to this stunning 3+2 bedroom, 3+1-bathroom detached home. This beautifully maintained property offers both comfort and functionality. Main Floor Spacious living and dining area with an elegant open-concept design. Bright kitchen with a breakfast area and a walkout to a deck-perfect for entertaining. Cozy family room with a wood fireplace. Stylish pot lights throughout add warmth and sophistication. Second Floor Primary bedroom with a walk-in closet, 3-piece ensuite for a luxurious touch. Second and third room with double door closet and large windows Large washroom fully renovated as you walk upstairs. (id:49269)
Property Details
|
MLS® Number
|
W12021470 |
|
Property Type
|
Single Family |
|
Community Name
|
Heart Lake East |
|
AmenitiesNearBy
|
Hospital, Park, Public Transit |
|
ParkingSpaceTotal
|
4 |
|
ViewType
|
View |
Building
|
BathroomTotal
|
4 |
|
BedroomsAboveGround
|
3 |
|
BedroomsBelowGround
|
2 |
|
BedroomsTotal
|
5 |
|
Amenities
|
Fireplace(s) |
|
Appliances
|
Dryer, Two Stoves, Washer, Two Refrigerators |
|
BasementDevelopment
|
Finished |
|
BasementType
|
Full (finished) |
|
ConstructionStyleAttachment
|
Detached |
|
CoolingType
|
Central Air Conditioning |
|
ExteriorFinish
|
Brick |
|
FireplacePresent
|
Yes |
|
FireplaceType
|
Insert |
|
FlooringType
|
Porcelain Tile |
|
FoundationType
|
Concrete |
|
HalfBathTotal
|
1 |
|
HeatingFuel
|
Natural Gas |
|
HeatingType
|
Forced Air |
|
StoriesTotal
|
2 |
|
SizeInterior
|
1500 - 2000 Sqft |
|
Type
|
House |
|
UtilityWater
|
Municipal Water |
Parking
Land
|
Acreage
|
No |
|
FenceType
|
Fenced Yard |
|
LandAmenities
|
Hospital, Park, Public Transit |
|
Sewer
|
Sanitary Sewer |
|
SizeDepth
|
100 Ft |
|
SizeFrontage
|
30 Ft |
|
SizeIrregular
|
30 X 100 Ft |
|
SizeTotalText
|
30 X 100 Ft |
Rooms
| Level |
Type |
Length |
Width |
Dimensions |
|
Second Level |
Bedroom |
4.88 m |
3.96 m |
4.88 m x 3.96 m |
|
Second Level |
Bedroom |
3.81 m |
3.2 m |
3.81 m x 3.2 m |
|
Second Level |
Bedroom |
3.05 m |
2.74 m |
3.05 m x 2.74 m |
|
Basement |
Kitchen |
3.04 m |
3.35 m |
3.04 m x 3.35 m |
|
Basement |
Bedroom |
3.35 m |
3.04 m |
3.35 m x 3.04 m |
|
Basement |
Bedroom |
2.74 m |
3.04 m |
2.74 m x 3.04 m |
|
Basement |
Family Room |
3.66 m |
3.35 m |
3.66 m x 3.35 m |
|
Ground Level |
Family Room |
6.2 m |
3.5 m |
6.2 m x 3.5 m |
|
Ground Level |
Living Room |
3.65 m |
3.5 m |
3.65 m x 3.5 m |
|
Ground Level |
Kitchen |
4.27 m |
3.5 m |
4.27 m x 3.5 m |
|
Ground Level |
Eating Area |
1.82 m |
3.5 m |
1.82 m x 3.5 m |
Utilities
https://www.realtor.ca/real-estate/28029845/156-richvale-drive-s-brampton-heart-lake-east-heart-lake-east

























