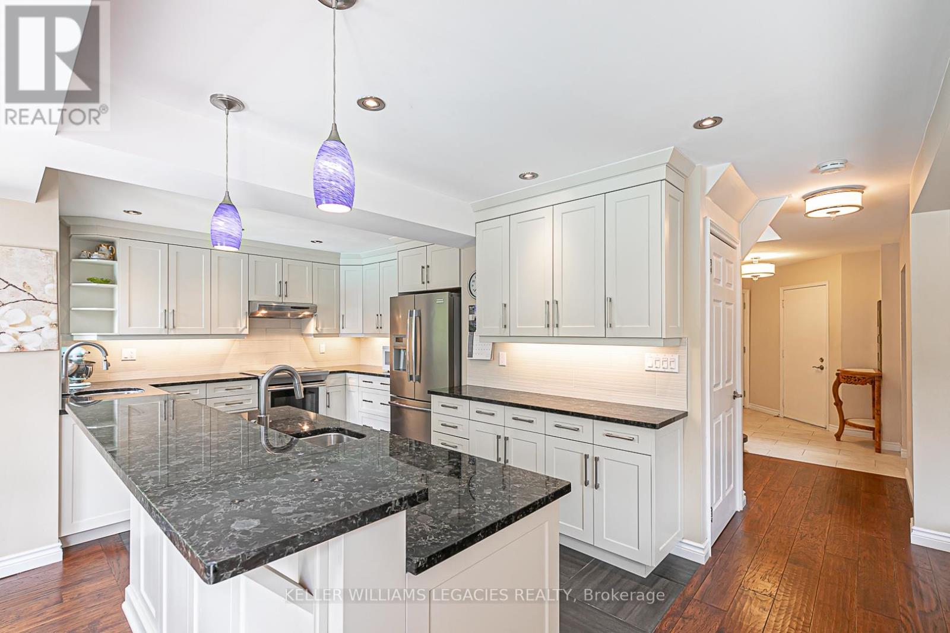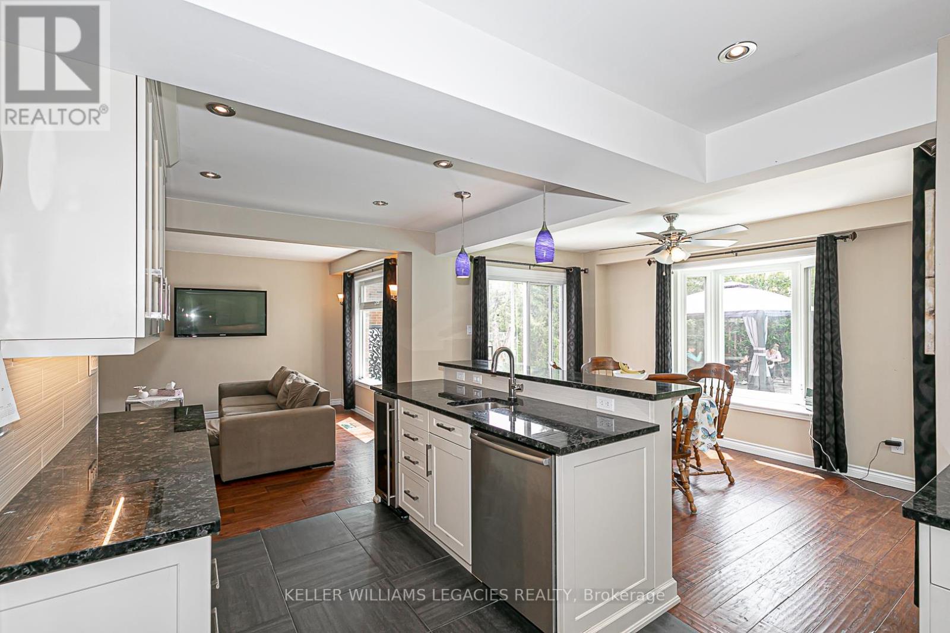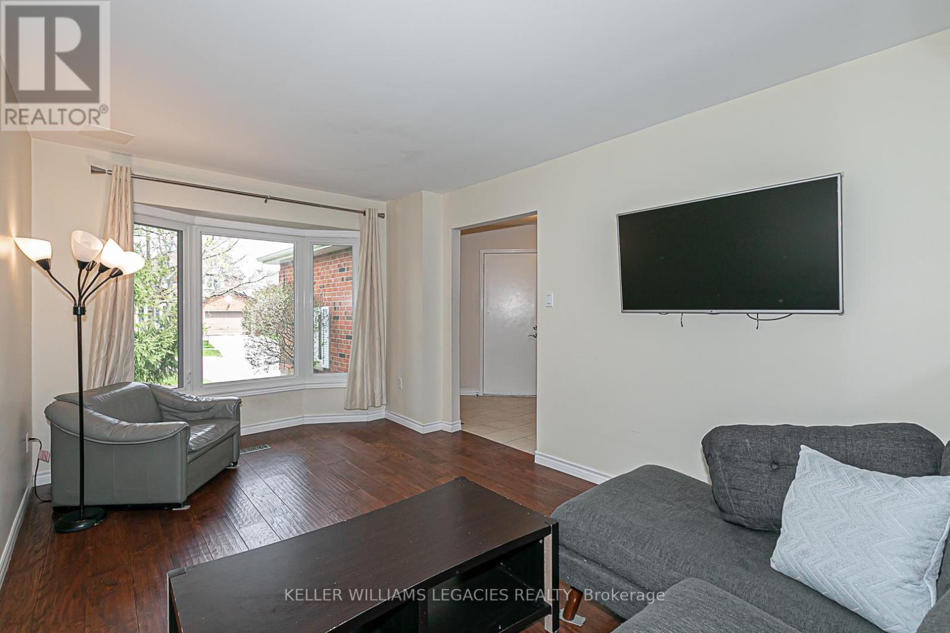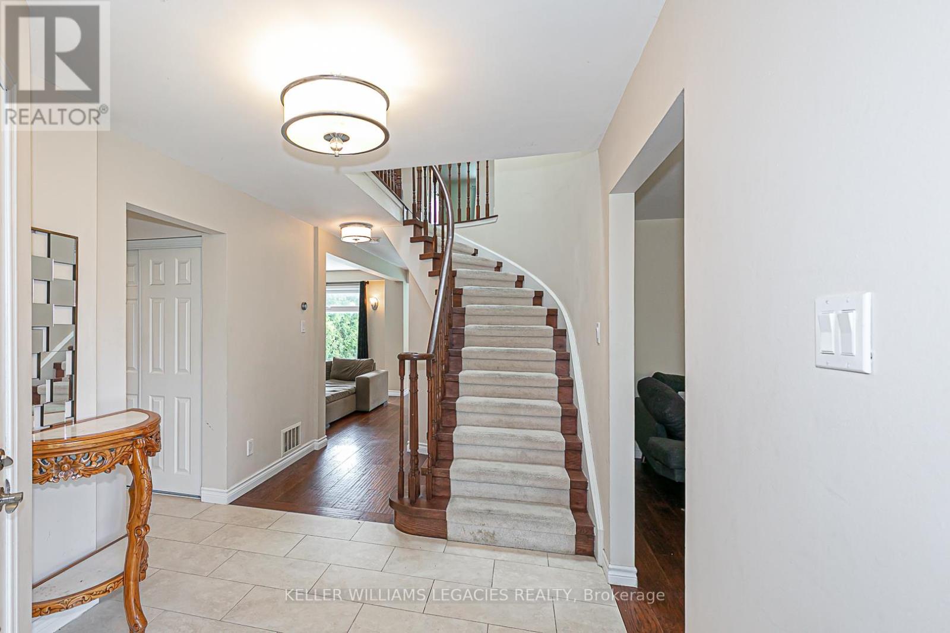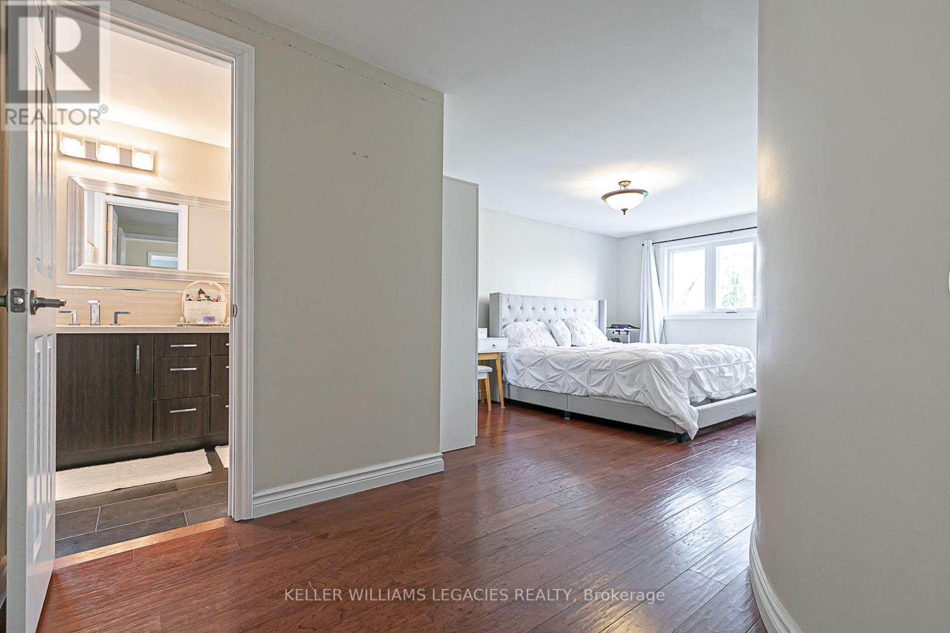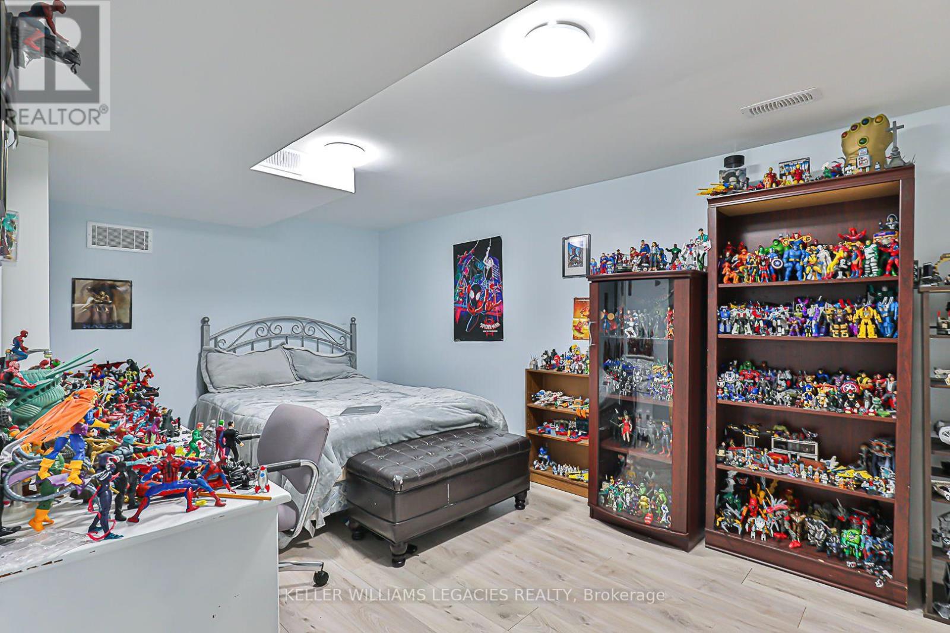5 Bedroom
4 Bathroom
1500 - 2000 sqft
Fireplace
Inground Pool
Central Air Conditioning
Forced Air
$1,680,000
Welcome to Your Ultimate Dream Home!This stunning two-story residence boasts 4+1 spacious bedrooms and 4 beautifully designed bathrooms, offering the perfect blend of luxury and functionality for families of any size.Step inside and be greeted by an abundance of natural light and a warm, inviting ambiance, making it ideal for both everyday living and entertaining. The gourmet kitchen, equipped with top-of-the-line appliances and ample counter space, is a chefs dream come true.Outside, escape to your private backyard oasis, featuring a sparkling swimming pool and meticulously landscaped surroundings, perfect for relaxation or summer gatherings.The spacious bedrooms provide ultimate comfort, while the modern, spa-like bathrooms add a touch of elegance to your daily routine.Located in a highly sought-after neighborhood, this home is just moments away from top-rated schools, shopping, dining, and all essential amenities.Dont miss this rare opportunity to own a home that perfectly blends luxury, comfort, and convenience. Schedule your private showing today! (id:49269)
Property Details
|
MLS® Number
|
N12018151 |
|
Property Type
|
Single Family |
|
Neigbourhood
|
Aurora Heights |
|
Community Name
|
Aurora Heights |
|
AmenitiesNearBy
|
Park, Public Transit, Schools |
|
CommunityFeatures
|
Community Centre |
|
ParkingSpaceTotal
|
4 |
|
PoolType
|
Inground Pool |
Building
|
BathroomTotal
|
4 |
|
BedroomsAboveGround
|
4 |
|
BedroomsBelowGround
|
1 |
|
BedroomsTotal
|
5 |
|
Appliances
|
Central Vacuum, Dishwasher, Dryer, Stove, Washer, Window Coverings, Refrigerator |
|
BasementDevelopment
|
Finished |
|
BasementType
|
N/a (finished) |
|
ConstructionStyleAttachment
|
Detached |
|
CoolingType
|
Central Air Conditioning |
|
ExteriorFinish
|
Aluminum Siding, Brick |
|
FireplacePresent
|
Yes |
|
FlooringType
|
Hardwood, Ceramic, Carpeted, Laminate |
|
FoundationType
|
Concrete |
|
HalfBathTotal
|
1 |
|
HeatingFuel
|
Natural Gas |
|
HeatingType
|
Forced Air |
|
StoriesTotal
|
2 |
|
SizeInterior
|
1500 - 2000 Sqft |
|
Type
|
House |
|
UtilityWater
|
Municipal Water |
Parking
Land
|
Acreage
|
No |
|
FenceType
|
Fenced Yard |
|
LandAmenities
|
Park, Public Transit, Schools |
|
Sewer
|
Sanitary Sewer |
|
SizeDepth
|
116 Ft ,4 In |
|
SizeFrontage
|
40 Ft ,8 In |
|
SizeIrregular
|
40.7 X 116.4 Ft |
|
SizeTotalText
|
40.7 X 116.4 Ft |
Rooms
| Level |
Type |
Length |
Width |
Dimensions |
|
Second Level |
Primary Bedroom |
4.57 m |
3.17 m |
4.57 m x 3.17 m |
|
Second Level |
Bedroom 2 |
4.17 m |
2.99 m |
4.17 m x 2.99 m |
|
Second Level |
Bedroom 3 |
3.14 m |
3.14 m |
3.14 m x 3.14 m |
|
Second Level |
Bedroom 4 |
3.6 m |
3.14 m |
3.6 m x 3.14 m |
|
Basement |
Recreational, Games Room |
5.34 m |
4.52 m |
5.34 m x 4.52 m |
|
Basement |
Bedroom 5 |
4.62 m |
2.88 m |
4.62 m x 2.88 m |
|
Ground Level |
Living Room |
4.56 m |
3.04 m |
4.56 m x 3.04 m |
|
Ground Level |
Family Room |
4.77 m |
4.12 m |
4.77 m x 4.12 m |
|
Ground Level |
Kitchen |
4.74 m |
3.32 m |
4.74 m x 3.32 m |
|
Ground Level |
Dining Room |
3.9 m |
2.78 m |
3.9 m x 2.78 m |
Utilities
|
Cable
|
Available |
|
Sewer
|
Installed |
https://www.realtor.ca/real-estate/28021862/33-moffat-crescent-aurora-aurora-heights-aurora-heights











