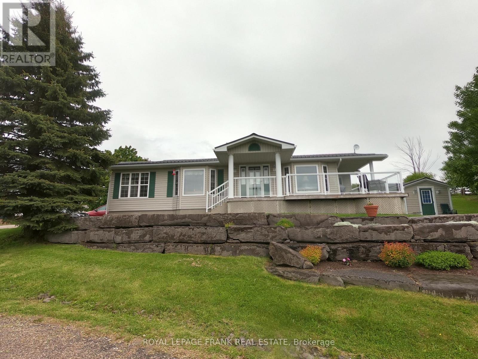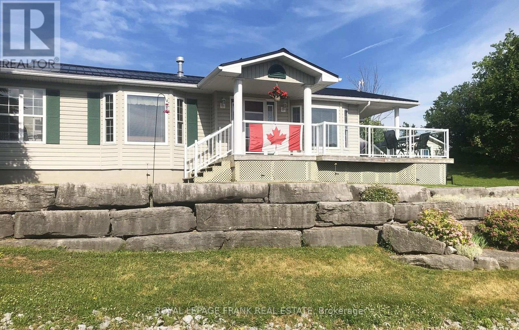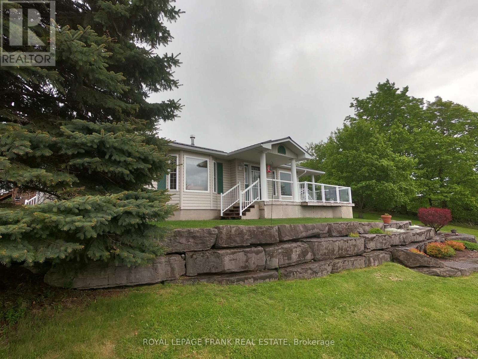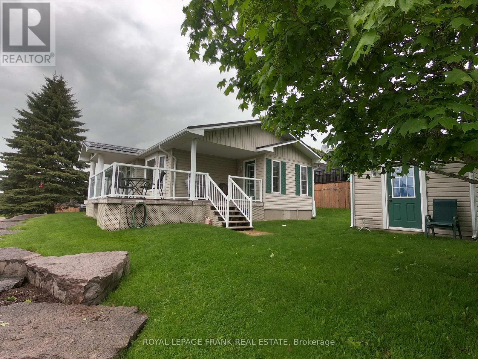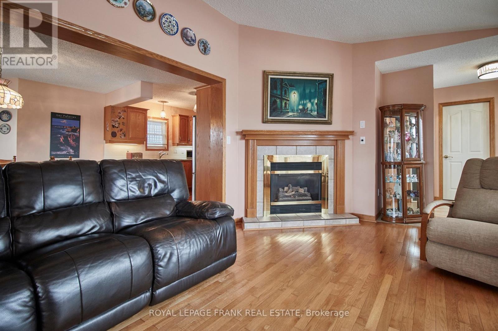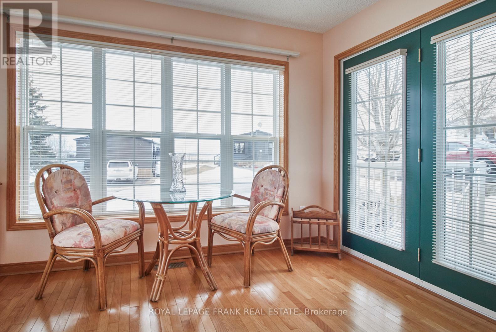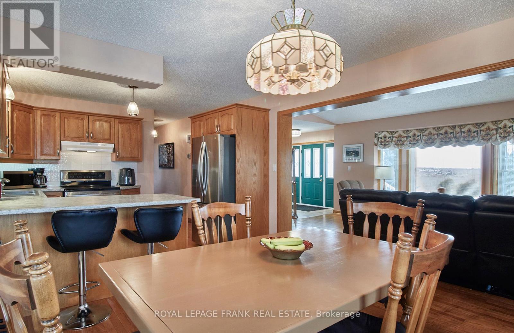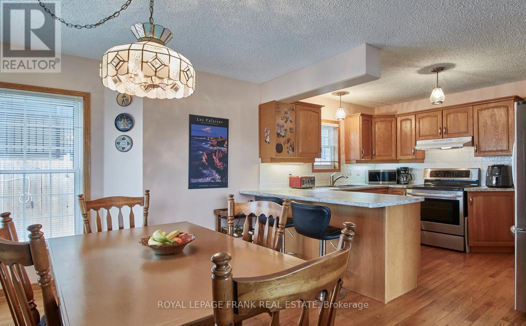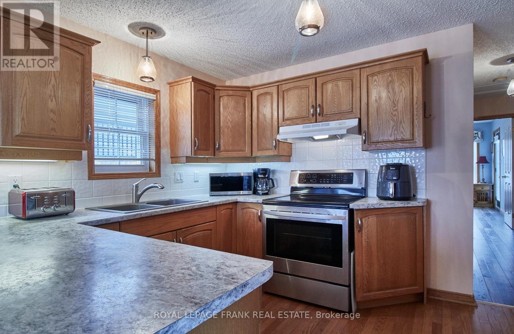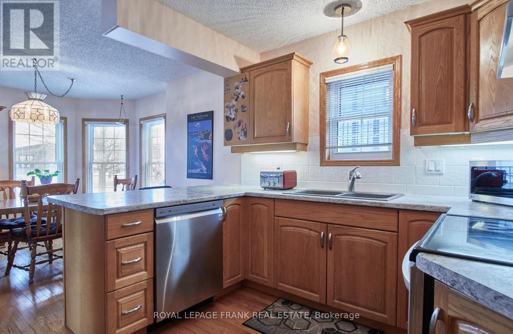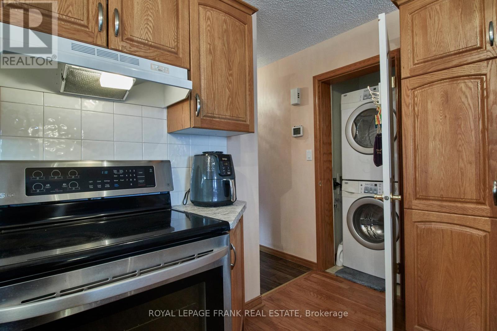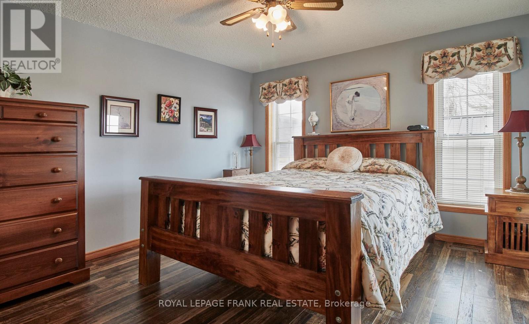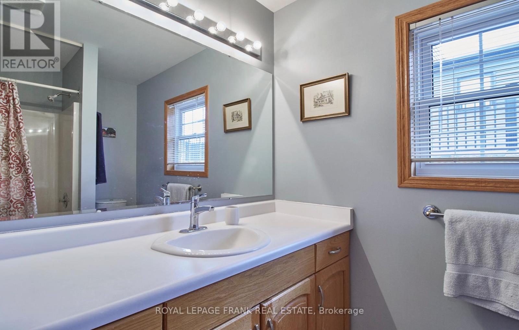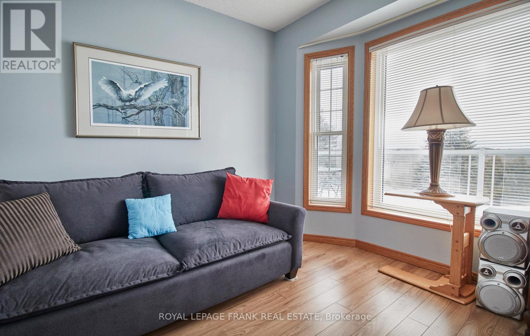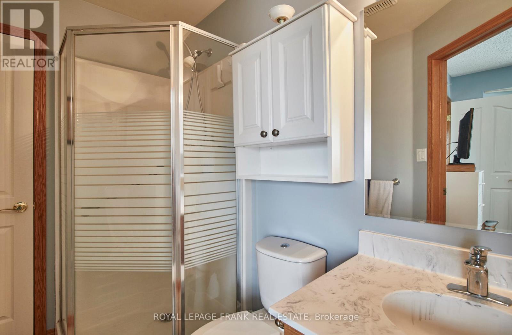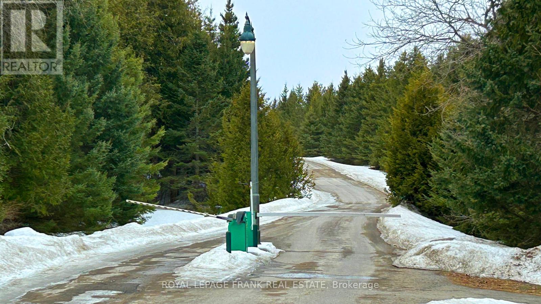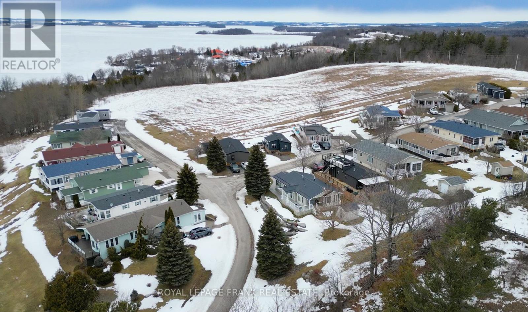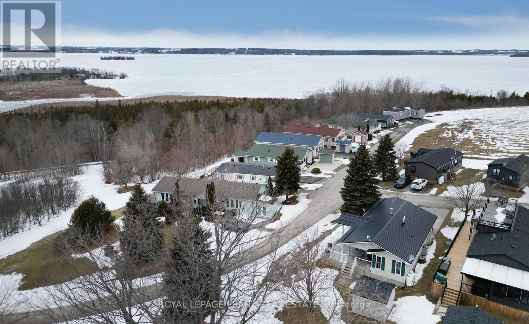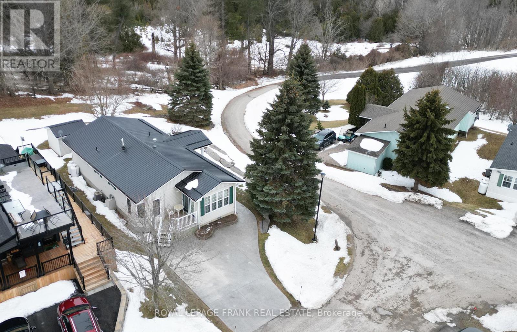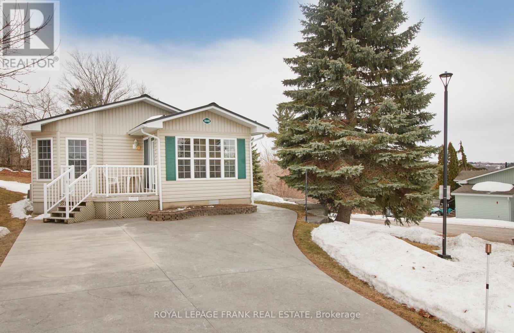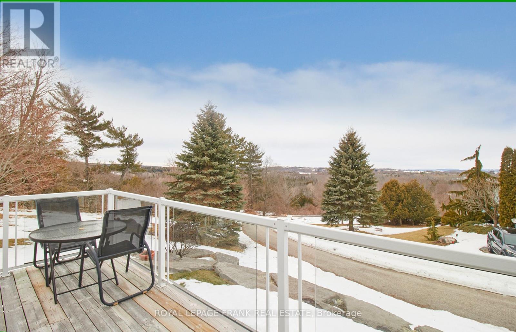416-218-8800
admin@hlfrontier.com
800 - 6916 County Rd 18 Road Alnwick/haldimand, Ontario K0K 2X0
2 Bedroom
2 Bathroom
700 - 1100 sqft
Bungalow
Fireplace
Inground Pool
Central Air Conditioning
Forced Air
Waterfront
$374,900
Welcome to Rice Lake country living with all the resort amenities in this gated 10 month community. This 2 bedroom, 2 bathroom Royal Home offers panoramic views from the partially covered deck, concrete walkway & driveway with 4 car parking and an outdoor storage shed. The spacious front foyer welcomes you into an open concept living, dining, kitchen & sunroom area with propane fireplace, bay window, vaulted ceilings and wood floors. This home has had several updates and shows pride of home ownership! (id:49269)
Property Details
| MLS® Number | X12018190 |
| Property Type | Single Family |
| Community Name | Rural Alnwick/Haldimand |
| AmenitiesNearBy | Marina, Park |
| Easement | Unknown |
| EquipmentType | Propane Tank |
| ParkingSpaceTotal | 4 |
| PoolType | Inground Pool |
| RentalEquipmentType | Propane Tank |
| Structure | Deck, Shed |
| ViewType | Lake View |
| WaterFrontType | Waterfront |
Building
| BathroomTotal | 2 |
| BedroomsAboveGround | 2 |
| BedroomsTotal | 2 |
| Amenities | Fireplace(s) |
| Appliances | Water Heater, Dryer, Microwave, Stove, Washer, Refrigerator |
| ArchitecturalStyle | Bungalow |
| ConstructionStyleOther | Manufactured |
| CoolingType | Central Air Conditioning |
| ExteriorFinish | Vinyl Siding |
| FireplacePresent | Yes |
| FireplaceTotal | 1 |
| HeatingFuel | Propane |
| HeatingType | Forced Air |
| StoriesTotal | 1 |
| SizeInterior | 700 - 1100 Sqft |
| Type | Modular |
Parking
| No Garage |
Land
| AccessType | Private Road, Marina Docking, Public Docking |
| Acreage | No |
| LandAmenities | Marina, Park |
| Sewer | Septic System |
Rooms
| Level | Type | Length | Width | Dimensions |
|---|---|---|---|---|
| Main Level | Foyer | 2.16 m | 1.53 m | 2.16 m x 1.53 m |
| Main Level | Living Room | 3.35 m | 4.59 m | 3.35 m x 4.59 m |
| Main Level | Dining Room | 3.66 m | 3.35 m | 3.66 m x 3.35 m |
| Main Level | Sunroom | 2.74 m | 3.35 m | 2.74 m x 3.35 m |
| Main Level | Bedroom | 3.37 m | 3.35 m | 3.37 m x 3.35 m |
| Main Level | Bedroom 2 | 3.07 m | 3.05 m | 3.07 m x 3.05 m |
| Main Level | Bathroom | 1.52 m | 2.44 m | 1.52 m x 2.44 m |
| Main Level | Bathroom | 2.16 m | 2.16 m | 2.16 m x 2.16 m |
| Main Level | Kitchen | 2.77 m | 3.35 m | 2.77 m x 3.35 m |
Interested?
Contact us for more information

