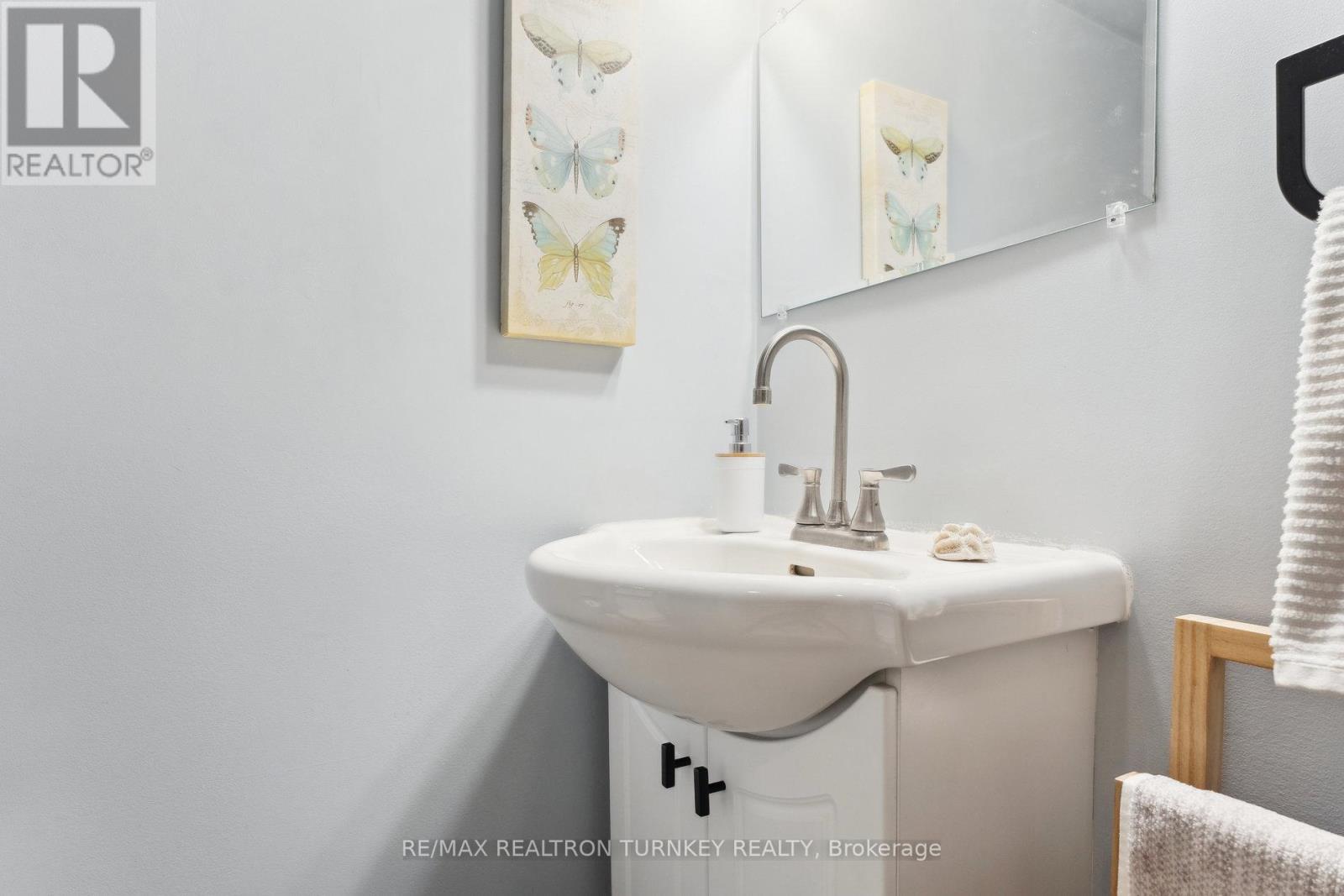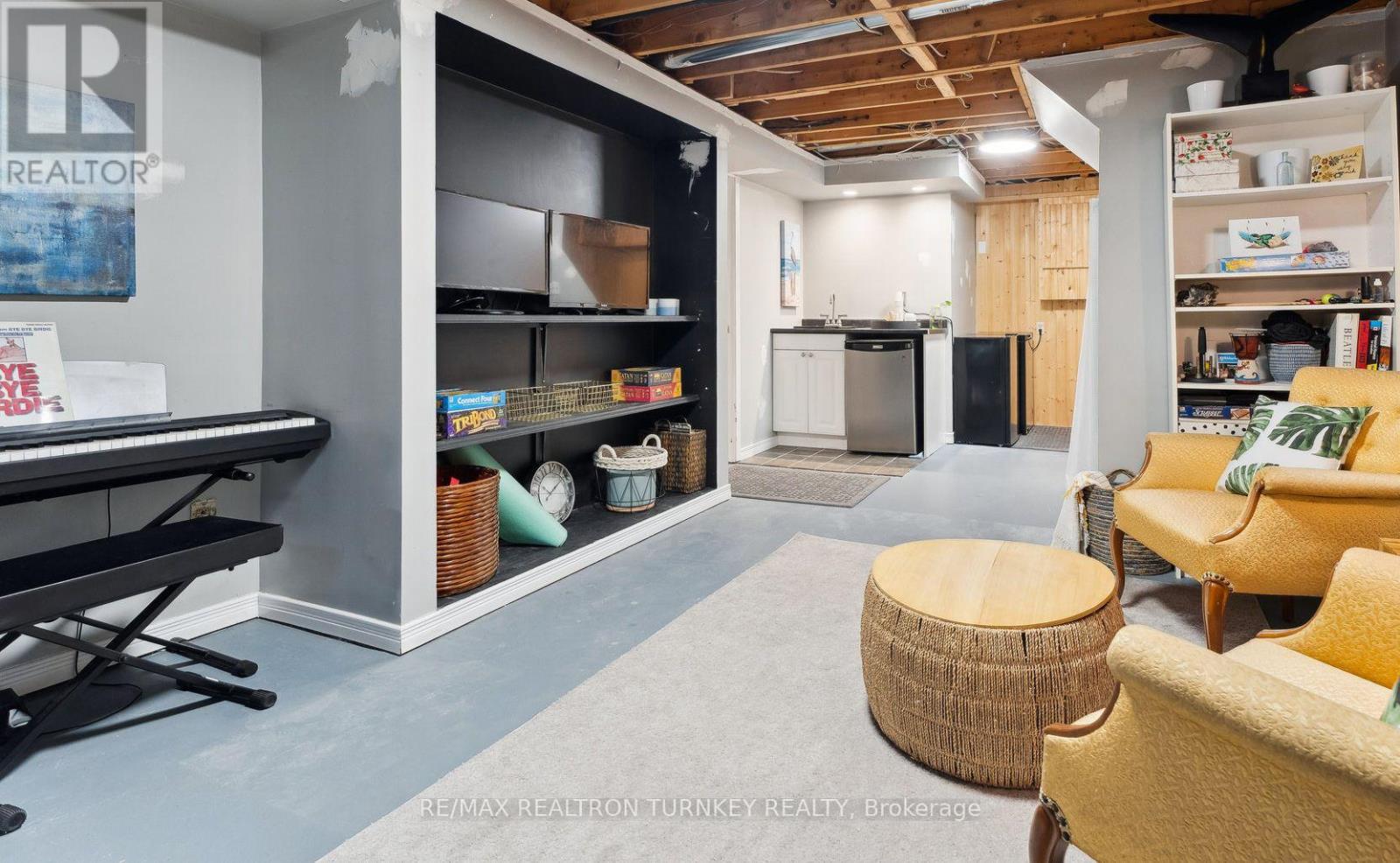3 Bedroom
2 Bathroom
1100 - 1500 sqft
Central Air Conditioning
Forced Air
Landscaped
$650,000
Discover your dream home, perfectly situated near parks, walking trails, schools, lake and shopping! This beautifully renovated main and upper levels features a bright entryway to welcome you to custom integrated tiles flowing into the Engineered Hardwood floors, to the custom African wood Bench and storage unit, a stunning high end custom built gourmet kitchen where you can enjoy cooking with unique African wood countertops & stainless steel appliances. The Open concept design allows for easy entertaining within the spacious and bright living and dining areas. This 3 bedrooms & 2 bathrooms home provides ample space for family and guests, with a partially finished basement to add your final touches! Fully fenced and Landscaped Lot adds a beautiful outdoor space to enjoy. Definitely One of a kind home! Dont miss out on this incredible opportunity! $$$ spent on upgrades! (id:49269)
Property Details
|
MLS® Number
|
S12077383 |
|
Property Type
|
Single Family |
|
Community Name
|
Letitia Heights |
|
Features
|
Level |
|
ParkingSpaceTotal
|
3 |
|
Structure
|
Deck |
Building
|
BathroomTotal
|
2 |
|
BedroomsAboveGround
|
3 |
|
BedroomsTotal
|
3 |
|
Age
|
31 To 50 Years |
|
Appliances
|
Water Heater, Garage Door Opener Remote(s), Dryer, Hood Fan, Stove, Washer, Refrigerator |
|
BasementDevelopment
|
Partially Finished |
|
BasementType
|
Full (partially Finished) |
|
ConstructionStyleAttachment
|
Semi-detached |
|
CoolingType
|
Central Air Conditioning |
|
ExteriorFinish
|
Brick, Aluminum Siding |
|
FireProtection
|
Smoke Detectors |
|
FlooringType
|
Porcelain Tile, Hardwood, Vinyl, Ceramic, Tile |
|
FoundationType
|
Block |
|
HeatingFuel
|
Natural Gas |
|
HeatingType
|
Forced Air |
|
StoriesTotal
|
2 |
|
SizeInterior
|
1100 - 1500 Sqft |
|
Type
|
House |
|
UtilityWater
|
Municipal Water |
Parking
Land
|
Acreage
|
No |
|
FenceType
|
Fenced Yard |
|
LandscapeFeatures
|
Landscaped |
|
Sewer
|
Sanitary Sewer |
|
SizeDepth
|
116 Ft ,10 In |
|
SizeFrontage
|
35 Ft ,2 In |
|
SizeIrregular
|
35.2 X 116.9 Ft ; Irreg |
|
SizeTotalText
|
35.2 X 116.9 Ft ; Irreg |
|
ZoningDescription
|
Rm1 |
Rooms
| Level |
Type |
Length |
Width |
Dimensions |
|
Second Level |
Primary Bedroom |
5.56 m |
3.28 m |
5.56 m x 3.28 m |
|
Second Level |
Bedroom 2 |
4.29 m |
2.69 m |
4.29 m x 2.69 m |
|
Second Level |
Bedroom 3 |
3.89 m |
2.69 m |
3.89 m x 2.69 m |
|
Second Level |
Bathroom |
2.74 m |
1.52 m |
2.74 m x 1.52 m |
|
Basement |
Recreational, Games Room |
4.62 m |
3.99 m |
4.62 m x 3.99 m |
|
Basement |
Laundry Room |
4.83 m |
1.96 m |
4.83 m x 1.96 m |
|
Basement |
Bathroom |
2.21 m |
1.83 m |
2.21 m x 1.83 m |
|
Main Level |
Foyer |
2.35 m |
2.31 m |
2.35 m x 2.31 m |
|
Main Level |
Kitchen |
4.32 m |
2.67 m |
4.32 m x 2.67 m |
|
Main Level |
Dining Room |
3.25 m |
2.67 m |
3.25 m x 2.67 m |
|
Main Level |
Living Room |
4.9 m |
2.95 m |
4.9 m x 2.95 m |
https://www.realtor.ca/real-estate/28155456/16-mowat-crescent-barrie-letitia-heights-letitia-heights










































