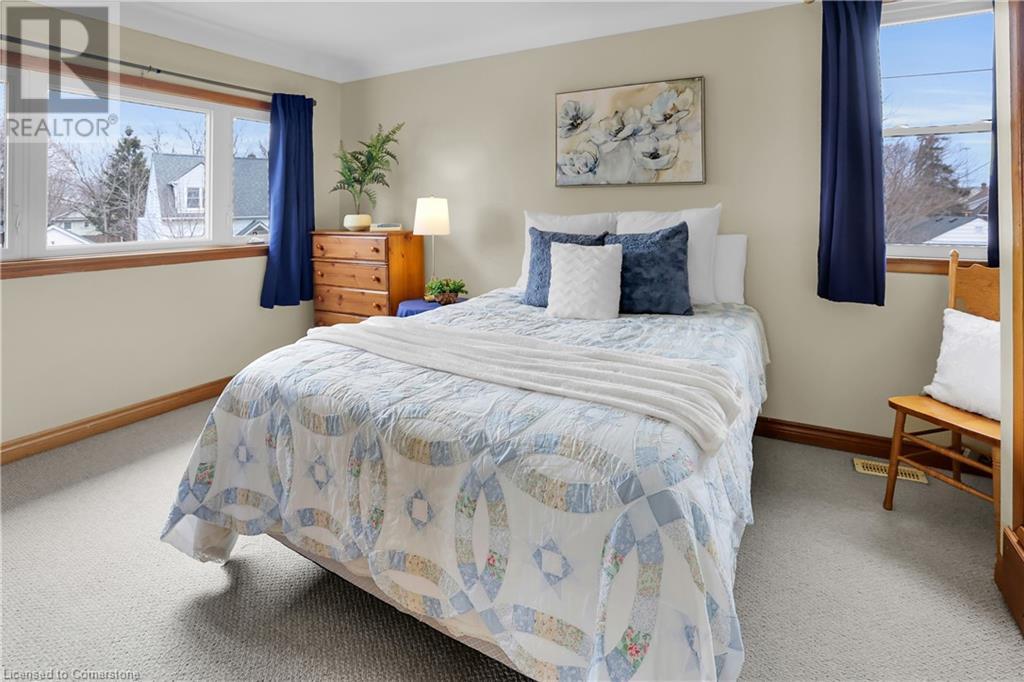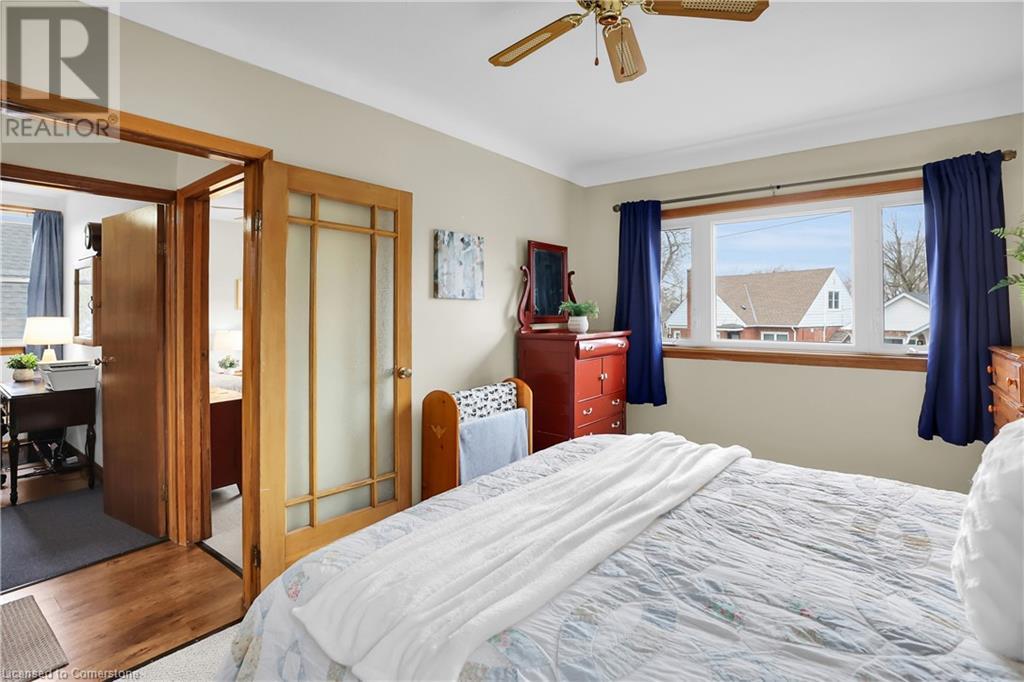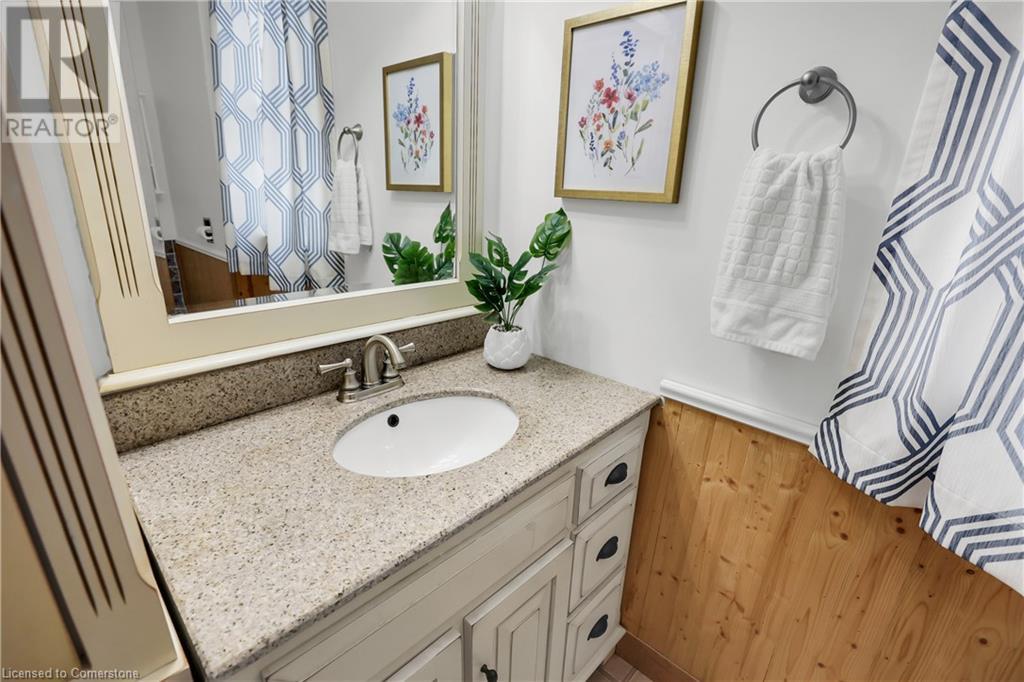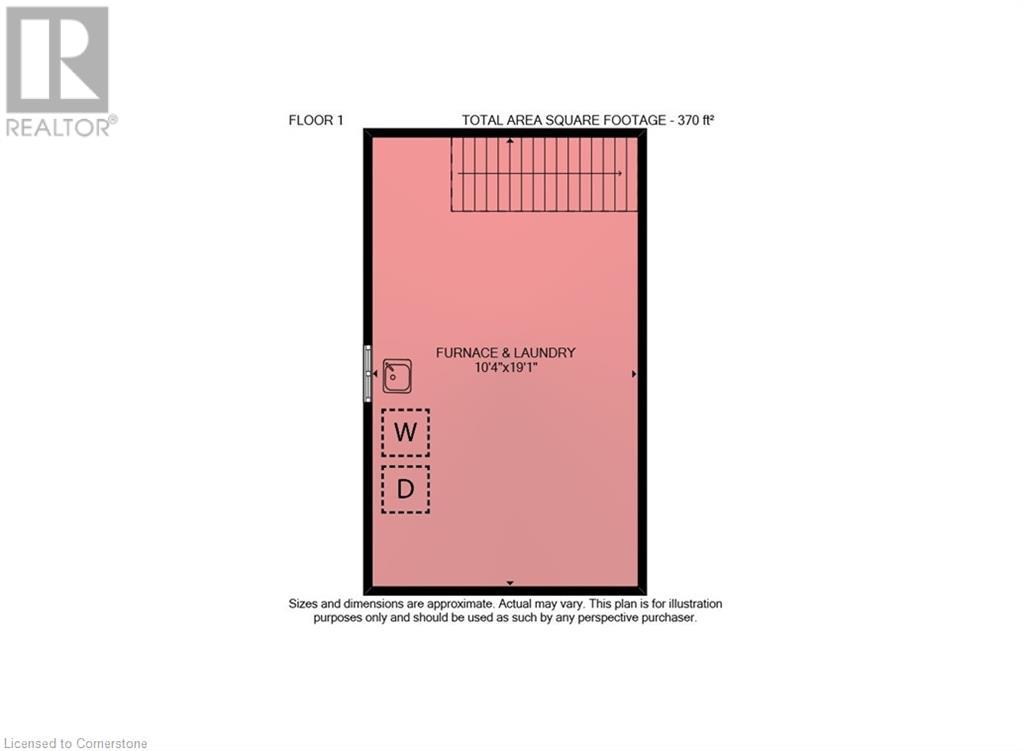4 Bedroom
1 Bathroom
1342 sqft
2 Level
Fireplace
Central Air Conditioning
Forced Air
$534,900
STYLISH, FAMILY FRIENDLY HOME … Welcome to 16 Kingsway Crescent, a beautifully updated 2-storey home nestled on a spacious corner lot in a desirable St. Catharines neighbourhood. Bursting with charm and modern appeal, this home offers the perfect blend of comfort, functionality, and outdoor enjoyment - ideal for growing families or those seeking extra space in a prime location. Step inside to discover a bright, contemporary main floor featuring a bright dining area, RENOVATED EAT-IN KITCHEN (2023) with breakfast bar island, stylish finishes, ample cabinetry, and a layout designed for everyday living and entertaining. Step down into the inviting living room, warmed by a cozy corner gas fireplace, and features a patio door walkout to the covered front deck, creating a seamless indoor-outdoor connection perfect for morning coffee or summer evenings. Upstairs, find four bedrooms, including a primary suite with double closet, and a 4-piece bathroom with jacuzzi tub. The UPDATED STAIRCASE adds a modern touch. The FENCED YARD with garden shed is a private retreat, surrounded by mature perennial gardens, ideal for those who love low-maintenance landscaping and outdoor entertaining. Key mechanical updates offer peace of mind, including a newer furnace, A/C, windows, and patio door. The lower level features a dedicated laundry area and ample storage, completing this well-rounded family home. Located in a quiet, established area of St. Catharines, close to schools, parks, shopping, and easy highway access - 16 Kingsway Crescent delivers style, space, and functionality in one impressive package. CLICK on MULTIMEDIA for drone photos, floor plans & more. (id:49269)
Property Details
|
MLS® Number
|
40704160 |
|
Property Type
|
Single Family |
|
AmenitiesNearBy
|
Hospital, Park, Place Of Worship, Public Transit, Schools, Shopping |
|
CommunityFeatures
|
Quiet Area, Community Centre, School Bus |
|
EquipmentType
|
None |
|
Features
|
Corner Site |
|
ParkingSpaceTotal
|
2 |
|
RentalEquipmentType
|
None |
|
Structure
|
Shed |
Building
|
BathroomTotal
|
1 |
|
BedroomsAboveGround
|
4 |
|
BedroomsTotal
|
4 |
|
Appliances
|
Central Vacuum, Dishwasher, Dryer, Refrigerator, Washer, Gas Stove(s), Window Coverings |
|
ArchitecturalStyle
|
2 Level |
|
BasementDevelopment
|
Unfinished |
|
BasementType
|
Partial (unfinished) |
|
ConstructedDate
|
1959 |
|
ConstructionStyleAttachment
|
Detached |
|
CoolingType
|
Central Air Conditioning |
|
ExteriorFinish
|
Vinyl Siding |
|
FireProtection
|
Security System |
|
FireplacePresent
|
Yes |
|
FireplaceTotal
|
1 |
|
FoundationType
|
Poured Concrete |
|
HeatingFuel
|
Natural Gas |
|
HeatingType
|
Forced Air |
|
StoriesTotal
|
2 |
|
SizeInterior
|
1342 Sqft |
|
Type
|
House |
|
UtilityWater
|
Municipal Water |
Land
|
AccessType
|
Road Access, Highway Access |
|
Acreage
|
No |
|
LandAmenities
|
Hospital, Park, Place Of Worship, Public Transit, Schools, Shopping |
|
Sewer
|
Municipal Sewage System |
|
SizeDepth
|
54 Ft |
|
SizeFrontage
|
40 Ft |
|
SizeTotalText
|
Under 1/2 Acre |
|
ZoningDescription
|
R2 |
Rooms
| Level |
Type |
Length |
Width |
Dimensions |
|
Second Level |
4pc Bathroom |
|
|
10'1'' x 10'10'' |
|
Second Level |
Bedroom |
|
|
10'10'' x 9'1'' |
|
Second Level |
Bedroom |
|
|
10'10'' x 6'11'' |
|
Second Level |
Bedroom |
|
|
14'4'' x 8'8'' |
|
Second Level |
Primary Bedroom |
|
|
10'1'' x 13'7'' |
|
Basement |
Laundry Room |
|
|
10'4'' x 19'1'' |
|
Main Level |
Living Room |
|
|
11'11'' x 19'4'' |
|
Main Level |
Kitchen |
|
|
11'7'' x 15'3'' |
|
Main Level |
Dining Room |
|
|
11'7'' x 6'4'' |
https://www.realtor.ca/real-estate/28020935/16-kingsway-crescent-st-catharines



























