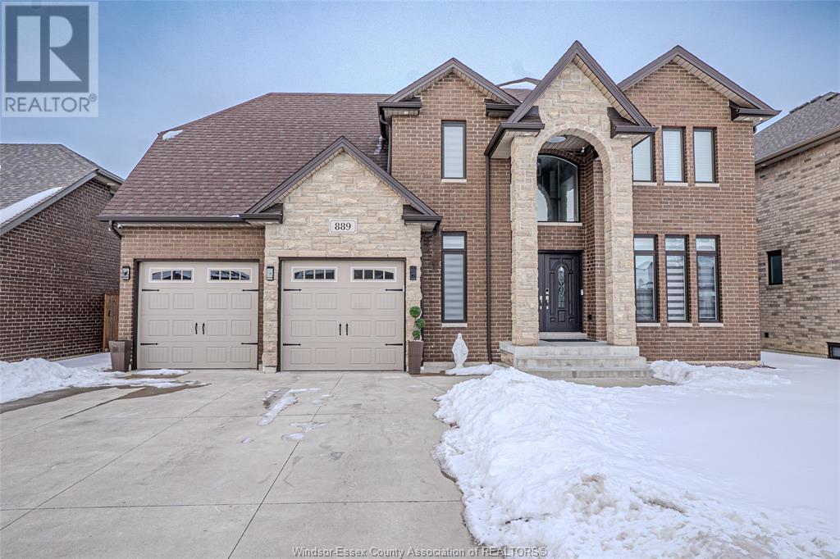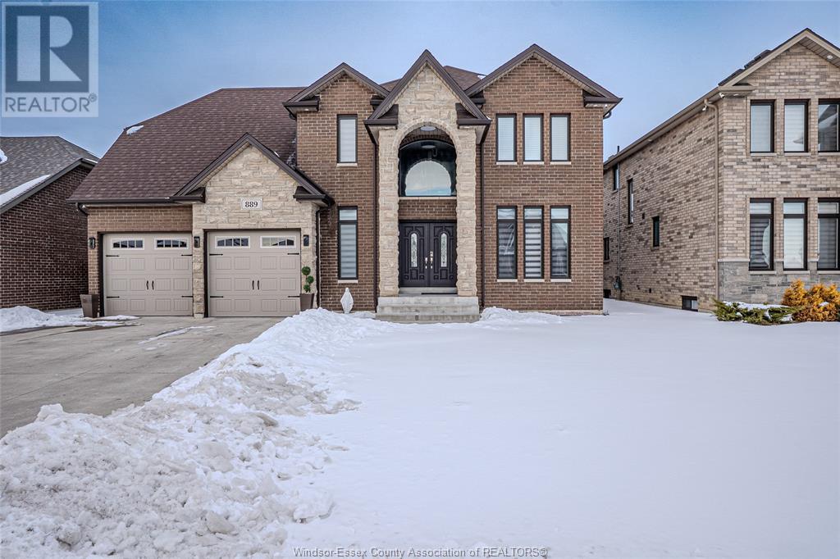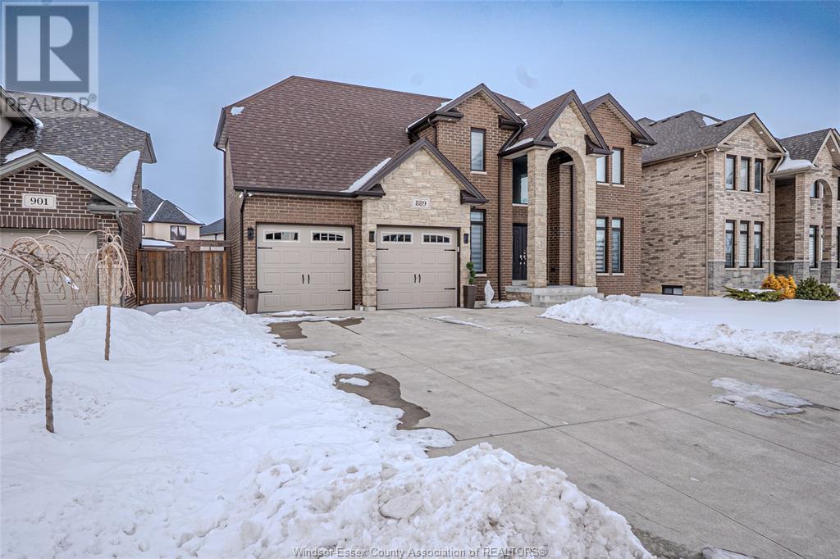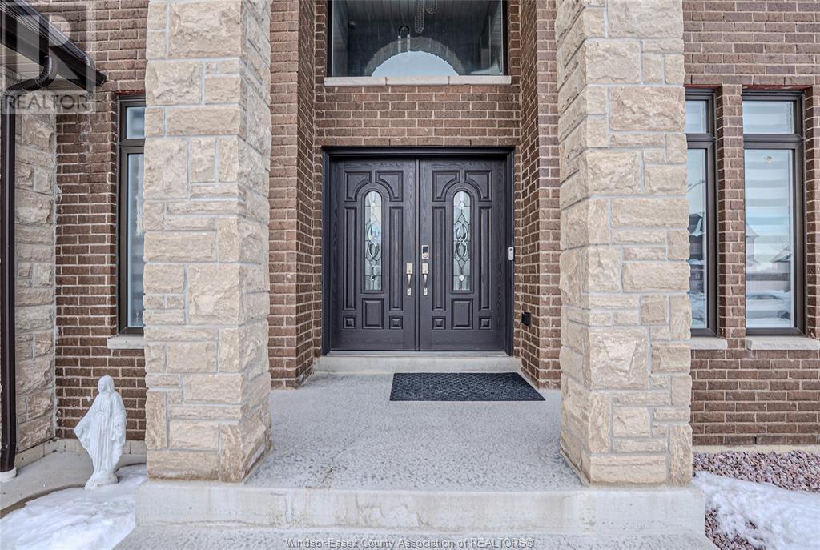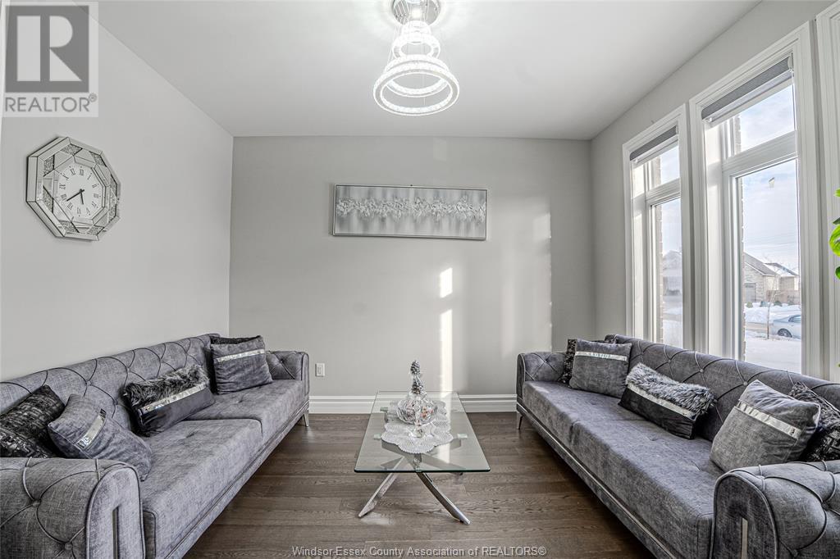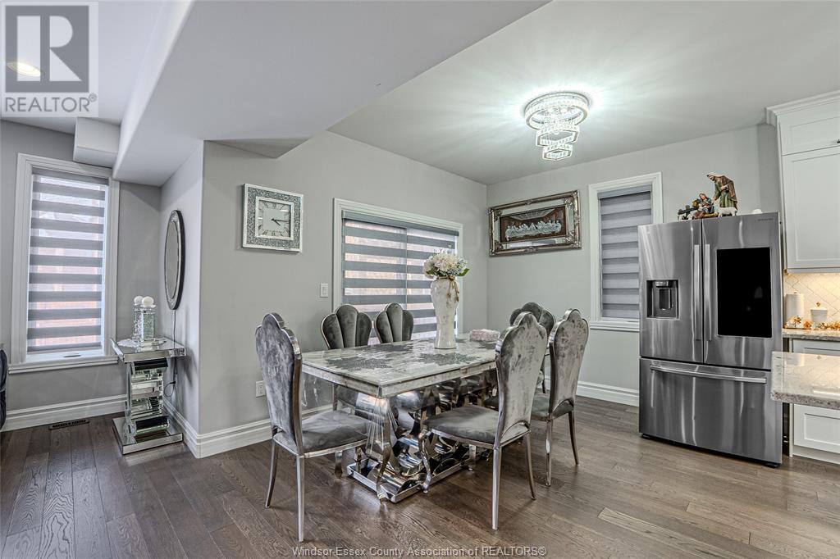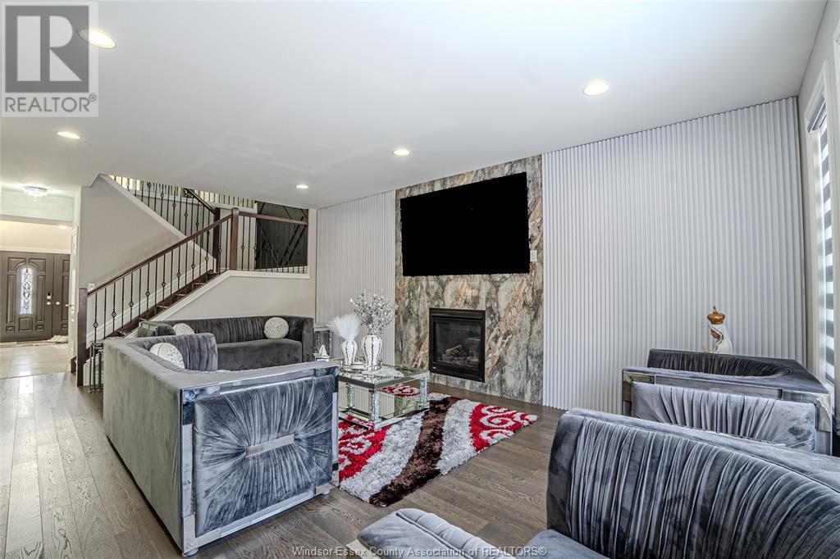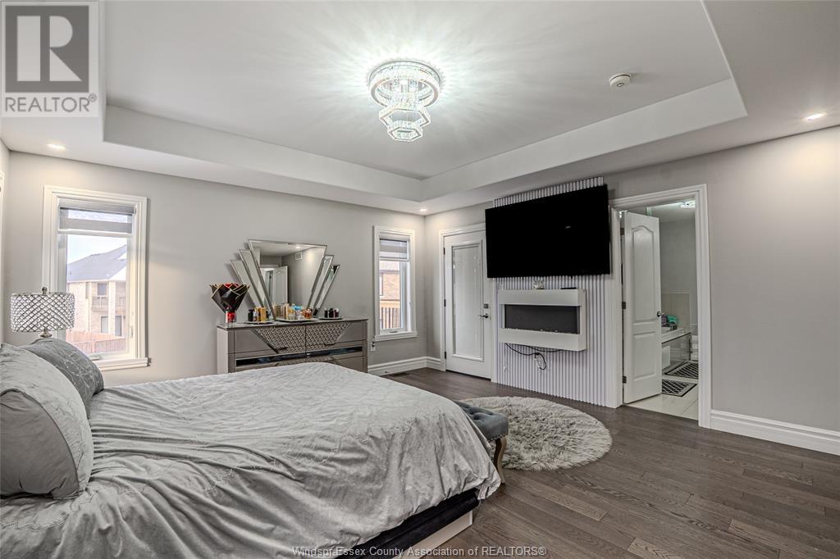4 Bedroom
3 Bathroom
2800 sqft
Fireplace
Central Air Conditioning
Forced Air
Landscaped
$999,900
This exceptional 4-year-old stone and brick two-story home offers approximately 2,800 sq. ft. of luxurious living space, complete with a 2.5-car garage featuring a tandem rear door. A grand foyer greets you with soaring ceilings, large windows that flood the space with natural light, and an exquisite wainscoting accent wall. The open-concept design features a spacious great room with a marble gas fireplace, an oversized custom gourmet kitchen with granite countertops and a large island, and patio doors leading to a covered porch. The formal living room/front parlor exudes elegance, while hardwood floors flow throughout the home, and a convenient mudroom is located just off the garage. Upstairs, the stunning master suite offers a walk-in closet, a luxurious 5-piece ensuite, and a private balcony with a sitting area. Three additional generously sized bedrooms, a 4-piece bathroom, and a second-floor laundry room complete this level. Total 4 bedrooms and 2.5 baths. (id:49269)
Property Details
|
MLS® Number
|
25005733 |
|
Property Type
|
Single Family |
|
Features
|
Double Width Or More Driveway, Finished Driveway, Front Driveway |
Building
|
BathroomTotal
|
3 |
|
BedroomsAboveGround
|
4 |
|
BedroomsTotal
|
4 |
|
Appliances
|
Dishwasher, Dryer, Refrigerator, Stove, Washer |
|
ConstructedDate
|
2018 |
|
ConstructionStyleAttachment
|
Detached |
|
CoolingType
|
Central Air Conditioning |
|
ExteriorFinish
|
Brick, Stone |
|
FireplaceFuel
|
Gas |
|
FireplacePresent
|
Yes |
|
FireplaceType
|
Direct Vent |
|
FlooringType
|
Ceramic/porcelain, Hardwood |
|
FoundationType
|
Concrete |
|
HalfBathTotal
|
1 |
|
HeatingFuel
|
Natural Gas |
|
HeatingType
|
Forced Air |
|
StoriesTotal
|
2 |
|
SizeInterior
|
2800 Sqft |
|
TotalFinishedArea
|
2800 Sqft |
|
Type
|
House |
Parking
|
Attached Garage
|
|
|
Garage
|
|
|
Inside Entry
|
|
Land
|
Acreage
|
No |
|
FenceType
|
Fence |
|
LandscapeFeatures
|
Landscaped |
|
SizeIrregular
|
59.29x110.18 Ft |
|
SizeTotalText
|
59.29x110.18 Ft |
|
ZoningDescription
|
Res |
Rooms
| Level |
Type |
Length |
Width |
Dimensions |
|
Second Level |
4pc Ensuite Bath |
|
|
Measurements not available |
|
Second Level |
4pc Bathroom |
|
|
Measurements not available |
|
Second Level |
Laundry Room |
|
|
Measurements not available |
|
Second Level |
Primary Bedroom |
|
|
Measurements not available |
|
Second Level |
Bedroom |
|
|
Measurements not available |
|
Second Level |
Bedroom |
|
|
Measurements not available |
|
Second Level |
Bedroom |
|
|
Measurements not available |
|
Lower Level |
Utility Room |
|
|
Measurements not available |
|
Lower Level |
Storage |
|
|
Measurements not available |
|
Main Level |
2pc Bathroom |
|
|
Measurements not available |
|
Main Level |
Eating Area |
|
|
Measurements not available |
|
Main Level |
Kitchen |
|
|
Measurements not available |
|
Main Level |
Dining Room |
|
|
Measurements not available |
|
Main Level |
Living Room |
|
|
Measurements not available |
|
Main Level |
Foyer |
|
|
Measurements not available |
https://www.realtor.ca/real-estate/28020720/889-lakewood-lakeshore

