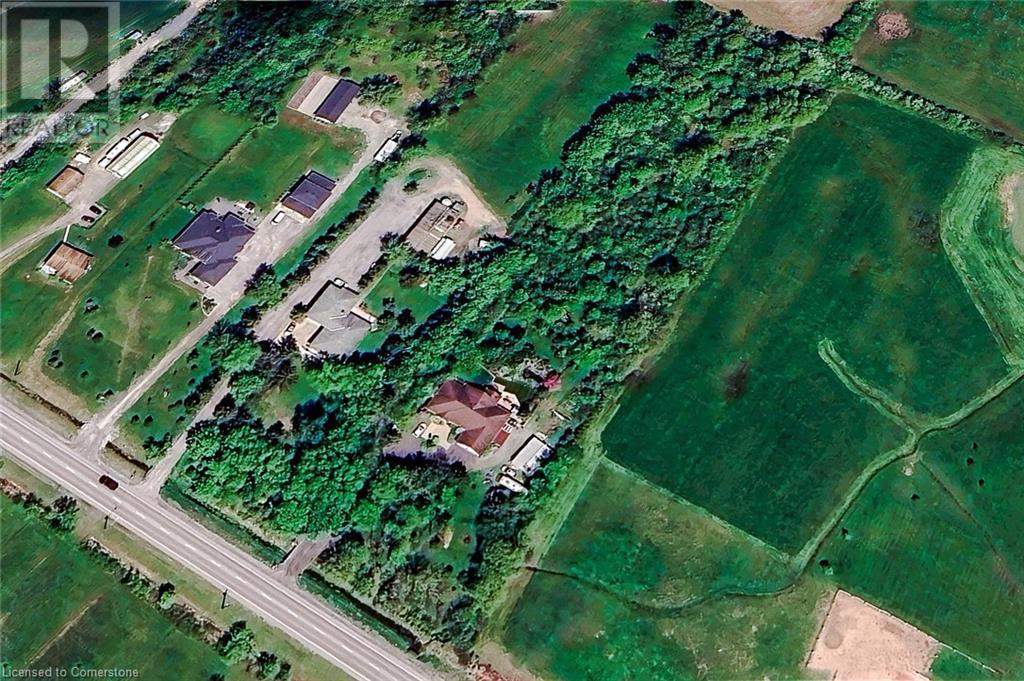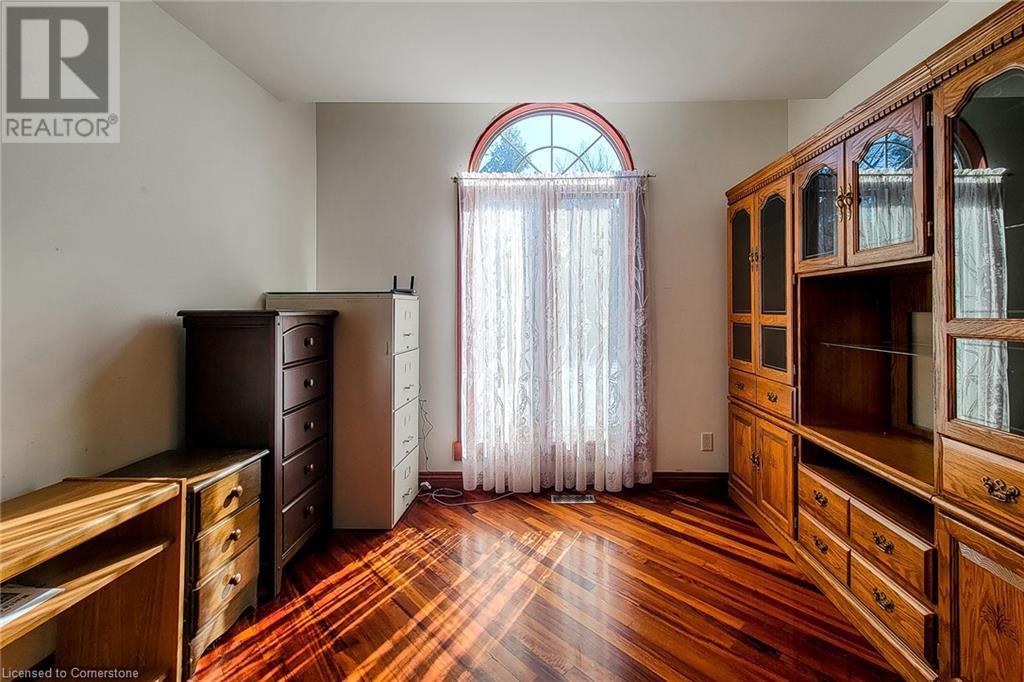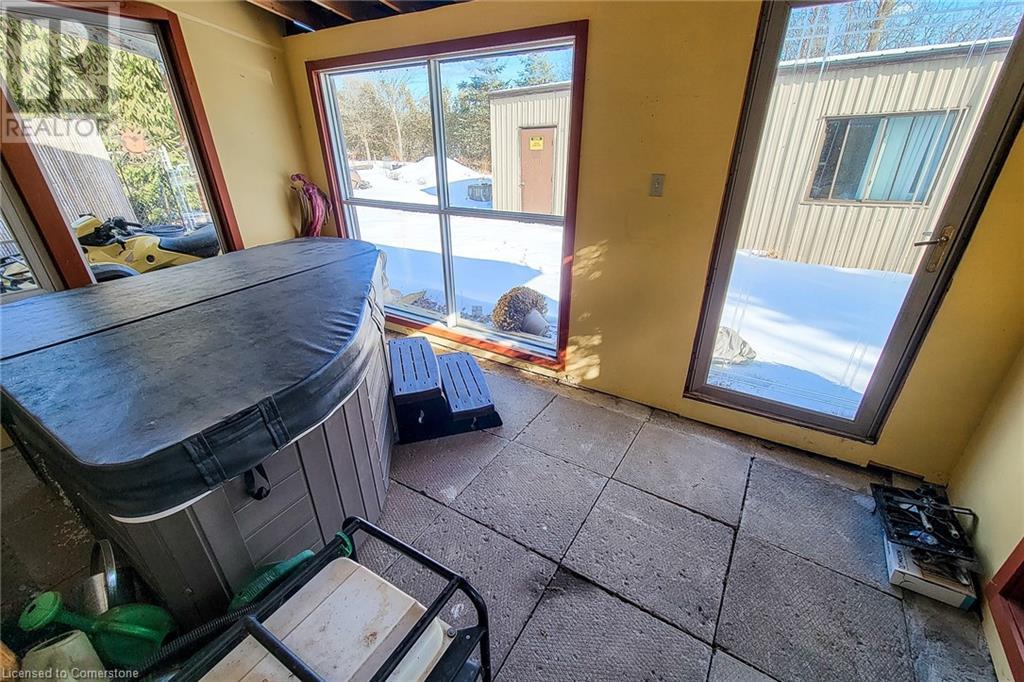3 Bedroom
2 Bathroom
2400 sqft
Bungalow
Fireplace
Central Air Conditioning
Forced Air
Acreage
Landscaped
$999,900
This sprawling 3-bedroom, 2-bathroom bungalow offers the perfect blend of comfort, style & privacy, set on over 3 acres of beautiful land. Inside, 9-foot ceilings & expansive windows offers an abundance of natural light throughout. The spacious living room, with its charming fireplace & vaulted ceiling, serves as the heart of the home. The large eat-in kitchen is a chef's dream, featuring stainless steel appliances, tiled backsplash, island & ample cupboard space for all your needs. A bright solarium with vaulted ceilings & skylights provides a peaceful retreat, offering a seamless walk-out to the backyard. The formal dining room is perfect for hosting. The Primary bedroom has a walk-in closet & a 4pc ensuite, complete with heated floors. Outdoors, enjoy the workshop, outdoor storage bunkers, tranquil pond & a spacious patio with a pizza oven for entertaining. Conveniently located near hospital, highway, parks & schools, this property offers both tranquility & easy access to amenities. (id:49269)
Property Details
|
MLS® Number
|
40697766 |
|
Property Type
|
Single Family |
|
AmenitiesNearBy
|
Hospital, Park, Place Of Worship, Playground, Schools, Shopping |
|
CommunityFeatures
|
Quiet Area, School Bus |
|
EquipmentType
|
None |
|
Features
|
Crushed Stone Driveway, Skylight, Country Residential, Sump Pump, Automatic Garage Door Opener |
|
ParkingSpaceTotal
|
8 |
|
RentalEquipmentType
|
None |
|
Structure
|
Workshop, Shed |
Building
|
BathroomTotal
|
2 |
|
BedroomsAboveGround
|
3 |
|
BedroomsTotal
|
3 |
|
Appliances
|
Central Vacuum, Dishwasher, Dryer, Oven - Built-in, Refrigerator, Stove, Water Purifier, Washer, Hood Fan, Window Coverings, Garage Door Opener, Hot Tub |
|
ArchitecturalStyle
|
Bungalow |
|
BasementDevelopment
|
Unfinished |
|
BasementType
|
Full (unfinished) |
|
ConstructedDate
|
2008 |
|
ConstructionStyleAttachment
|
Detached |
|
CoolingType
|
Central Air Conditioning |
|
ExteriorFinish
|
Stone, Stucco |
|
FireProtection
|
Smoke Detectors, Alarm System |
|
FireplacePresent
|
Yes |
|
FireplaceTotal
|
1 |
|
Fixture
|
Ceiling Fans |
|
HeatingFuel
|
Natural Gas, Propane |
|
HeatingType
|
Forced Air |
|
StoriesTotal
|
1 |
|
SizeInterior
|
2400 Sqft |
|
Type
|
House |
|
UtilityWater
|
Cistern |
Parking
Land
|
AccessType
|
Highway Access |
|
Acreage
|
Yes |
|
LandAmenities
|
Hospital, Park, Place Of Worship, Playground, Schools, Shopping |
|
LandscapeFeatures
|
Landscaped |
|
Sewer
|
Septic System |
|
SizeDepth
|
806 Ft |
|
SizeFrontage
|
178 Ft |
|
SizeIrregular
|
3.036 |
|
SizeTotal
|
3.036 Ac|2 - 4.99 Acres |
|
SizeTotalText
|
3.036 Ac|2 - 4.99 Acres |
|
ZoningDescription
|
Ra |
Rooms
| Level |
Type |
Length |
Width |
Dimensions |
|
Main Level |
Bedroom |
|
|
14'3'' x 10'8'' |
|
Main Level |
Full Bathroom |
|
|
Measurements not available |
|
Main Level |
Primary Bedroom |
|
|
15'2'' x 13'0'' |
|
Main Level |
Bedroom |
|
|
12'4'' x 11'7'' |
|
Main Level |
3pc Bathroom |
|
|
Measurements not available |
|
Main Level |
Dining Room |
|
|
13'3'' x 11'10'' |
|
Main Level |
Laundry Room |
|
|
12'3'' x 7'7'' |
|
Main Level |
Mud Room |
|
|
23'3'' x 10'2'' |
|
Main Level |
Sunroom |
|
|
13'4'' x 12'4'' |
|
Main Level |
Eat In Kitchen |
|
|
21'0'' x 15'3'' |
|
Main Level |
Living Room |
|
|
17'0'' x 16'11'' |
https://www.realtor.ca/real-estate/27899428/8831-schisler-road-welland










































