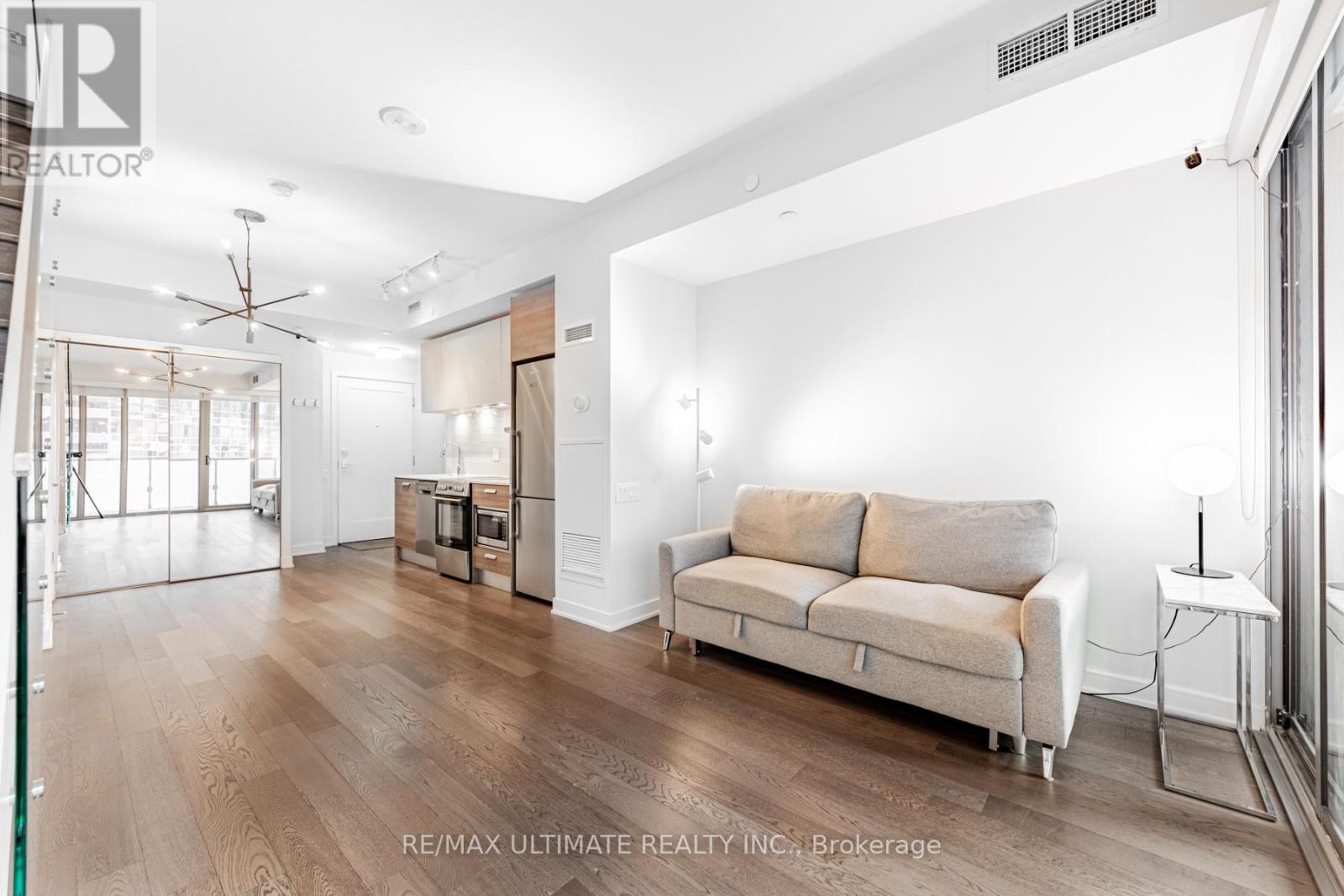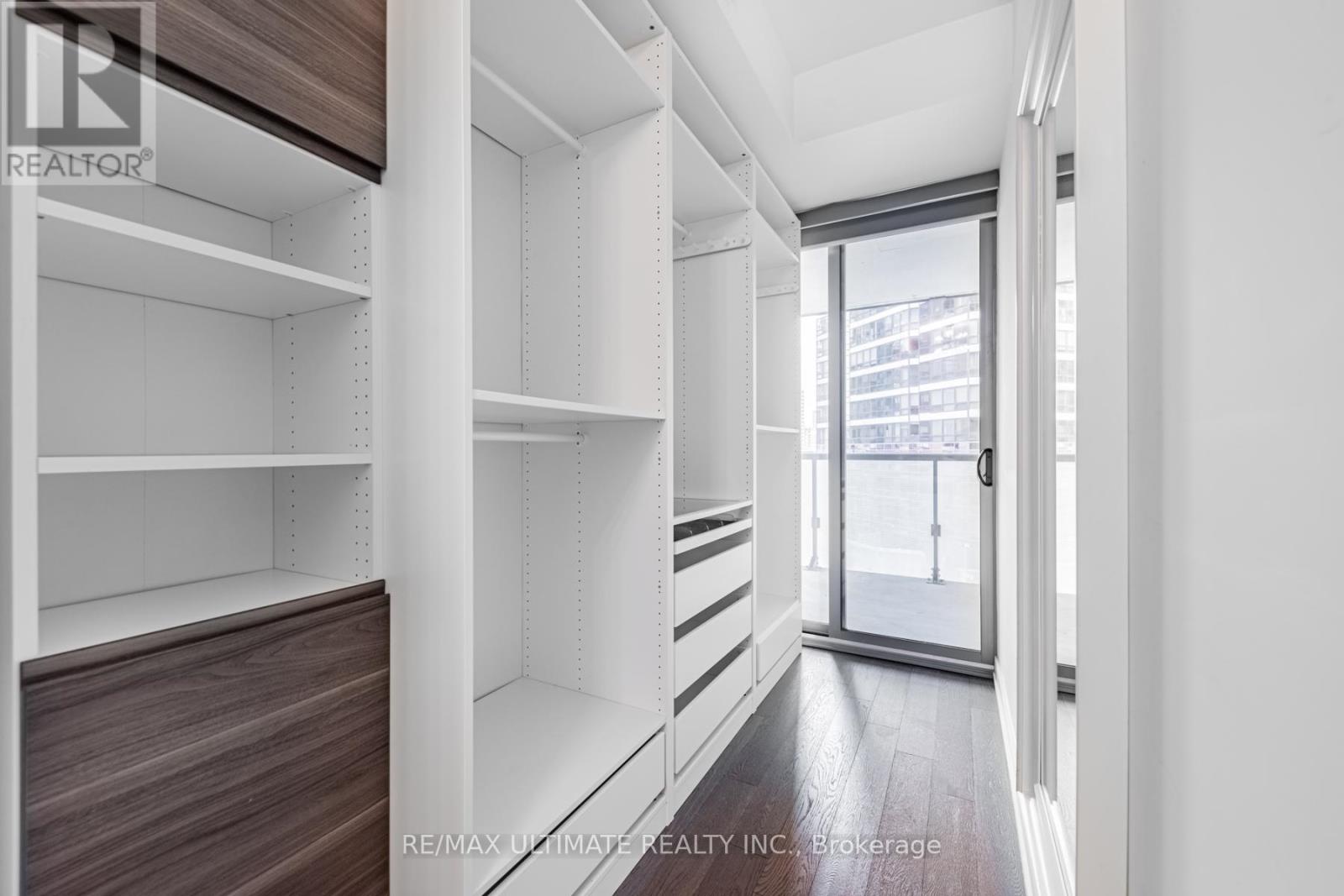523 - 57 St. Joseph Street Toronto (Bay Street Corridor), Ontario M5S 0C5
$899,000Maintenance, Heat, Water, Common Area Maintenance, Insurance, Parking
$744.10 Monthly
Maintenance, Heat, Water, Common Area Maintenance, Insurance, Parking
$744.10 MonthlyLooking for something truly unique? Step into this stunning, two-story, two-bedroom unit in the heart of the vibrant Bay Street Corridor one of Toronto's most upscale neighborhoods. This home offers a range of premium features, including beautiful hardwood flooring throughout, a sleek glass banister, and a modern, two-tone kitchen equipped with stainless steel appliances. The luxurious four-piece bathroom has a soaker tub and separate shower, with a charming powder room conveniently located on the main floor. Enjoy over 400 square feet of outdoor space on the oversized balcony, perfect for relaxation or entertaining. The den comes with a built-in walk-in closet that can easily be converted into a study if desired. Plus, this unit includes one parking spot and a locker. Living at 57 St. Joseph also means access to premium amenities: a fitness center, party room, concierge service, outdoor pool, and barbecues, ideal for entertaining. You'll be just steps away from the U of T (id:49269)
Property Details
| MLS® Number | C11949574 |
| Property Type | Single Family |
| Neigbourhood | Clover Hill |
| Community Name | Bay Street Corridor |
| AmenitiesNearBy | Hospital, Park, Public Transit, Schools |
| CommunityFeatures | Pet Restrictions |
| Features | Balcony |
| ParkingSpaceTotal | 1 |
Building
| BathroomTotal | 2 |
| BedroomsAboveGround | 2 |
| BedroomsBelowGround | 1 |
| BedroomsTotal | 3 |
| Amenities | Security/concierge, Exercise Centre, Recreation Centre, Storage - Locker |
| Appliances | Dishwasher, Dryer, Microwave, Hood Fan, Stove, Washer, Window Coverings, Refrigerator |
| CoolingType | Central Air Conditioning |
| ExteriorFinish | Concrete |
| FlooringType | Hardwood, Ceramic, Laminate |
| HalfBathTotal | 1 |
| HeatingFuel | Natural Gas |
| HeatingType | Forced Air |
| StoriesTotal | 2 |
| SizeInterior | 800 - 899 Sqft |
| Type | Apartment |
Parking
| Underground |
Land
| Acreage | No |
| LandAmenities | Hospital, Park, Public Transit, Schools |
| ZoningDescription | Residential Cond |
Rooms
| Level | Type | Length | Width | Dimensions |
|---|---|---|---|---|
| Second Level | Primary Bedroom | 2.74 m | 2.67 m | 2.74 m x 2.67 m |
| Second Level | Bedroom 2 | 2.84 m | 1.63 m | 2.84 m x 1.63 m |
| Second Level | Den | Measurements not available | ||
| Second Level | Bathroom | 1.78 m | 4.22 m | 1.78 m x 4.22 m |
| Main Level | Kitchen | 3.73 m | 3.05 m | 3.73 m x 3.05 m |
| Main Level | Living Room | 2.87 m | 4.22 m | 2.87 m x 4.22 m |
| Main Level | Dining Room | 3.73 m | 3.05 m | 3.73 m x 3.05 m |
Interested?
Contact us for more information







































