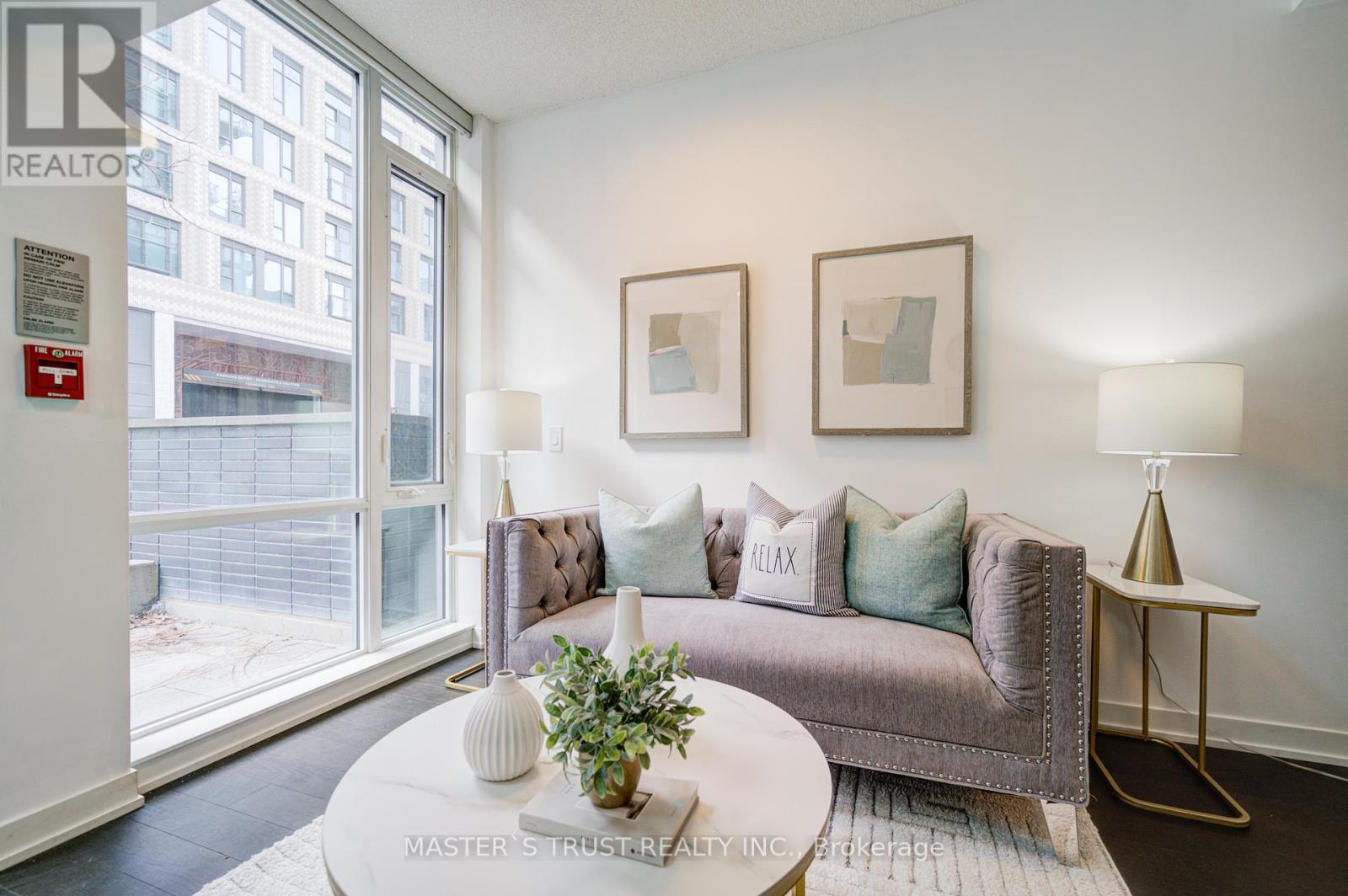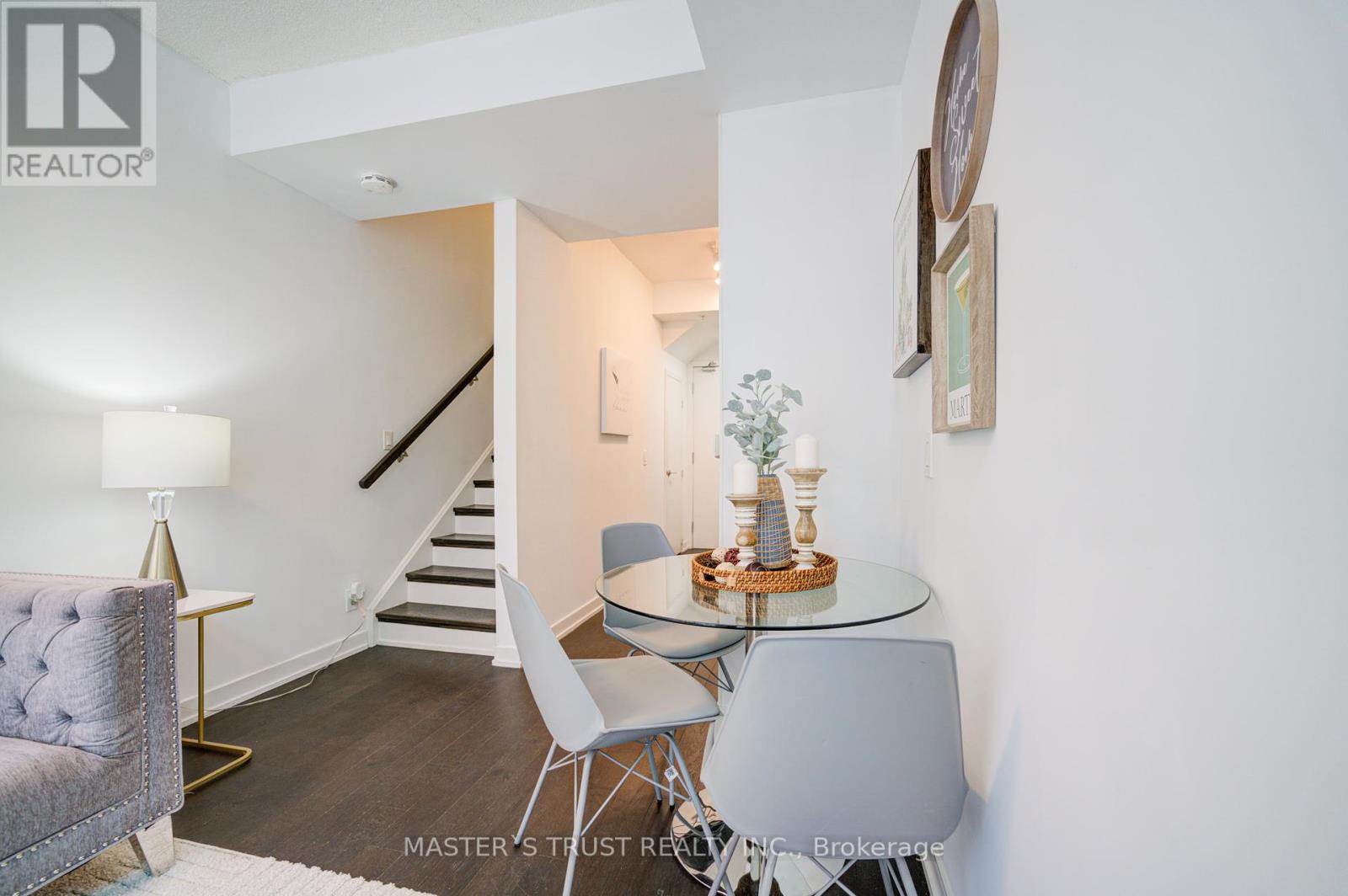N101 - 455 Front Street E Toronto (Waterfront Communities), Ontario M5A 1G9
$509,000Maintenance, Heat, Water, Common Area Maintenance
$607.44 Monthly
Maintenance, Heat, Water, Common Area Maintenance
$607.44 MonthlyWelcome to this contemporary 2-storey condo apartment in the heart of Canary District. Direct street-level entry also with interior building access, never need to wait for elevator again. Newly painted. It features hardwood floors, 9-foot ceilings, and expansive floor-to-ceiling windows. Bright, Sun-filled with Natural Lights, Functional layout: First Floor comes with Living/Dining and a Charming Contemporary Kitchen/Pantry, Second Floor brings a Primary Suite. One locker is included. Internet is Included in maintenance fees! Steps to Ontario Line, TTC Street Cars, Easy access to DVP and Gardiner Expressway. Nestled near the 18-acre Corktown Common Park and minutes from the historic Distillery District and Leslieville, proximity to dining, shopping, and cultural attractions. Building Amenities includes gym, rooftop deck, party rooms, steam rooms, bike storage, guest suites, and 24 hours concierge services. (id:49269)
Property Details
| MLS® Number | C12017401 |
| Property Type | Single Family |
| Community Name | Waterfront Communities C8 |
| AmenitiesNearBy | Park, Public Transit, Schools |
| CommunityFeatures | Pet Restrictions, Community Centre |
| Features | Carpet Free |
Building
| BathroomTotal | 1 |
| BedroomsAboveGround | 1 |
| BedroomsTotal | 1 |
| Amenities | Security/concierge, Exercise Centre, Party Room, Storage - Locker |
| Appliances | Dishwasher, Dryer, Microwave, Oven, Washer, Window Coverings, Refrigerator |
| CoolingType | Central Air Conditioning |
| ExteriorFinish | Brick, Concrete |
| FlooringType | Hardwood |
| HeatingFuel | Natural Gas |
| HeatingType | Forced Air |
| StoriesTotal | 2 |
| SizeInterior | 500 - 599 Sqft |
| Type | Apartment |
Parking
| Underground | |
| Garage |
Land
| Acreage | No |
| LandAmenities | Park, Public Transit, Schools |
Rooms
| Level | Type | Length | Width | Dimensions |
|---|---|---|---|---|
| Upper Level | Primary Bedroom | 3.2 m | 2.82 m | 3.2 m x 2.82 m |
| Ground Level | Living Room | 7.74 m | 2.82 m | 7.74 m x 2.82 m |
| Ground Level | Dining Room | 7.74 m | 2.82 m | 7.74 m x 2.82 m |
| Ground Level | Kitchen | 7.74 m | 2.82 m | 7.74 m x 2.82 m |
Interested?
Contact us for more information


































