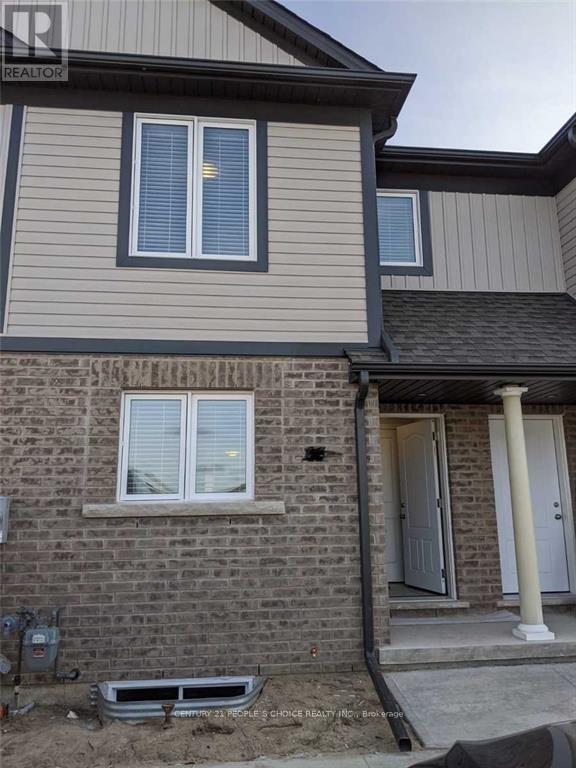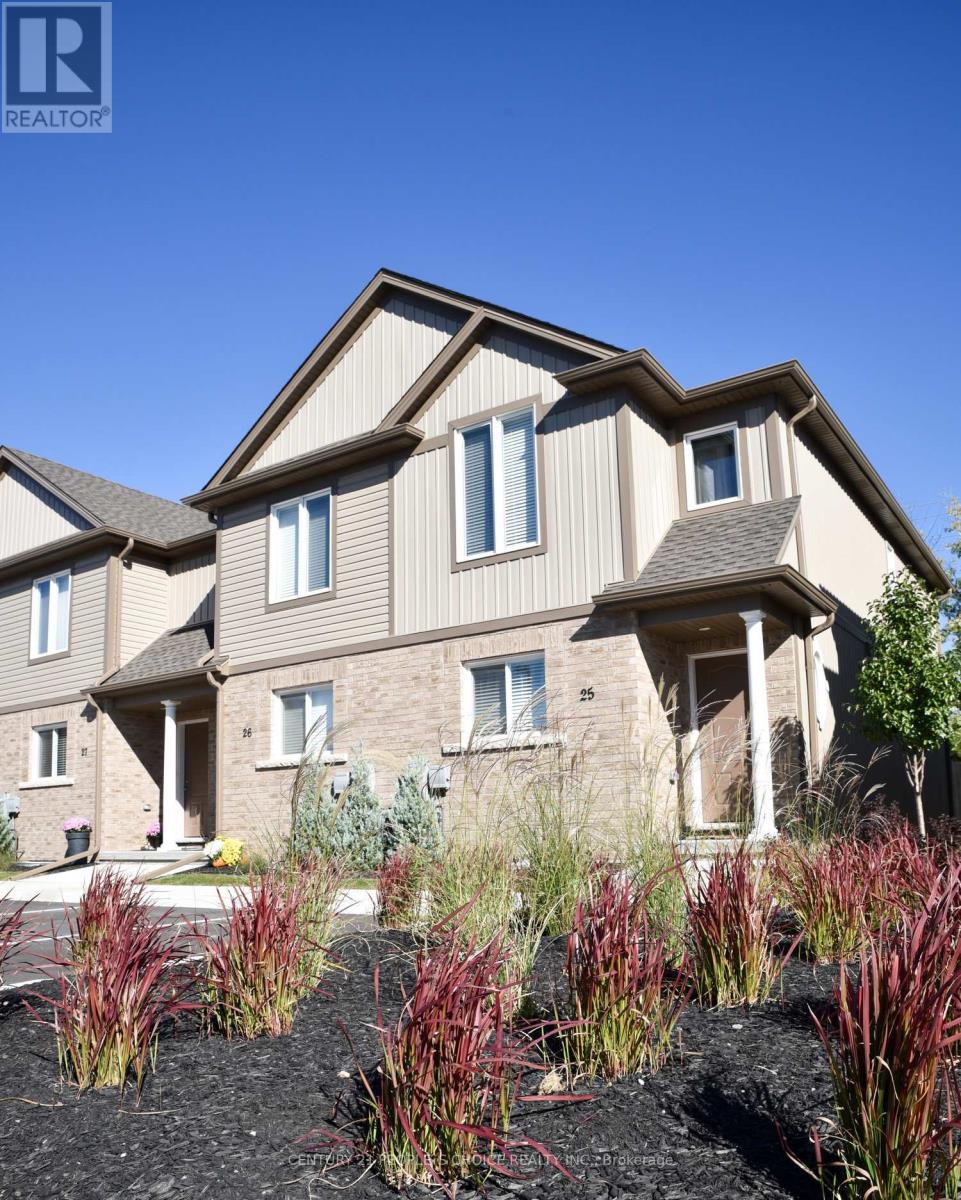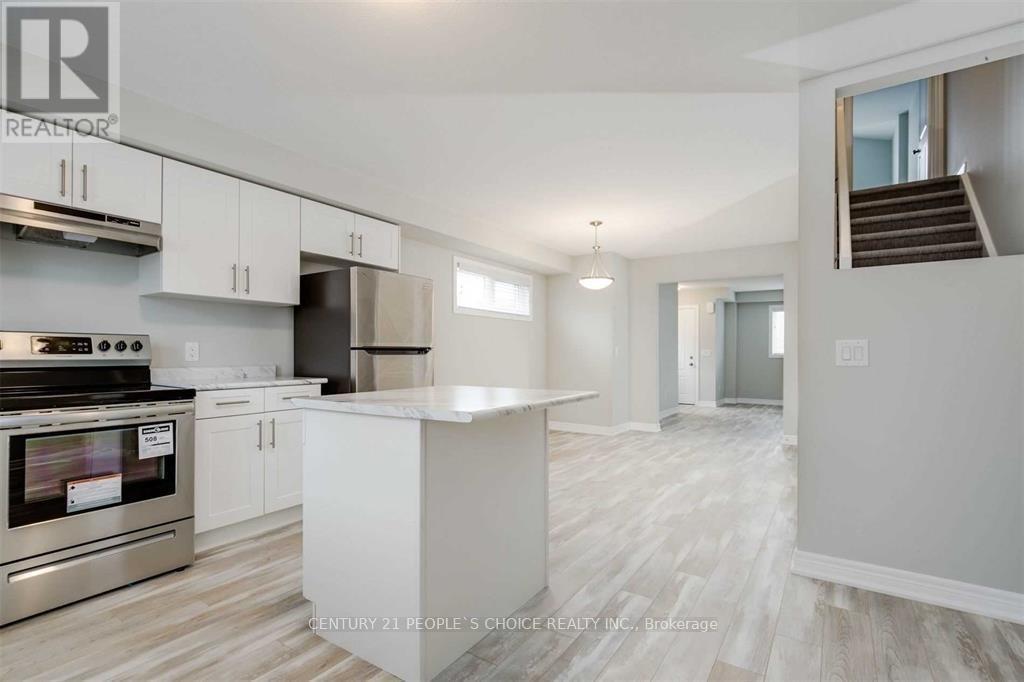416-218-8800
admin@hlfrontier.com
75 - 7768 Ascot Circle Niagara Falls (Ascot), Ontario L2H 3P9
3 Bedroom
2 Bathroom
1100 - 1500 sqft
Central Air Conditioning, Air Exchanger
Forced Air
$2,300 Monthly
Prime Location, Beautiful specious 3 beds Two-Story Townhomes. Open Concept Main Floor with Modern finishes. Wide open Complex few Minutes To Qew, shopping and Groceries, Greendale Under Tarion Warranty. Has Lovely Maintained Landscaping & Snow Removal Included In Maintenance Fees. High Quality Laminate flooring and wide open layout. Public School & 6 min To The Falls!. (id:49269)
Property Details
| MLS® Number | X12009271 |
| Property Type | Single Family |
| Community Name | 213 - Ascot |
| AmenitiesNearBy | Public Transit, Schools |
| Features | Sloping, Flat Site, Dry |
| ParkingSpaceTotal | 1 |
Building
| BathroomTotal | 2 |
| BedroomsAboveGround | 3 |
| BedroomsTotal | 3 |
| Age | 0 To 5 Years |
| Appliances | Dishwasher, Dryer, Stove, Washer, Refrigerator |
| BasementDevelopment | Unfinished |
| BasementType | Full (unfinished) |
| ConstructionStyleAttachment | Attached |
| CoolingType | Central Air Conditioning, Air Exchanger |
| ExteriorFinish | Aluminum Siding, Brick |
| FoundationType | Concrete |
| HalfBathTotal | 1 |
| HeatingFuel | Natural Gas |
| HeatingType | Forced Air |
| StoriesTotal | 2 |
| SizeInterior | 1100 - 1500 Sqft |
| Type | Row / Townhouse |
| UtilityWater | Municipal Water |
Parking
| No Garage |
Land
| Acreage | No |
| LandAmenities | Public Transit, Schools |
| Sewer | Sanitary Sewer |
Rooms
| Level | Type | Length | Width | Dimensions |
|---|---|---|---|---|
| Second Level | Bedroom | Measurements not available | ||
| Second Level | Bedroom 2 | Measurements not available | ||
| Second Level | Bedroom 3 | Measurements not available | ||
| Main Level | Kitchen | Measurements not available | ||
| Main Level | Living Room | Measurements not available | ||
| Main Level | Dining Room | Measurements not available |
https://www.realtor.ca/real-estate/28000683/75-7768-ascot-circle-niagara-falls-ascot-213-ascot
Interested?
Contact us for more information






















