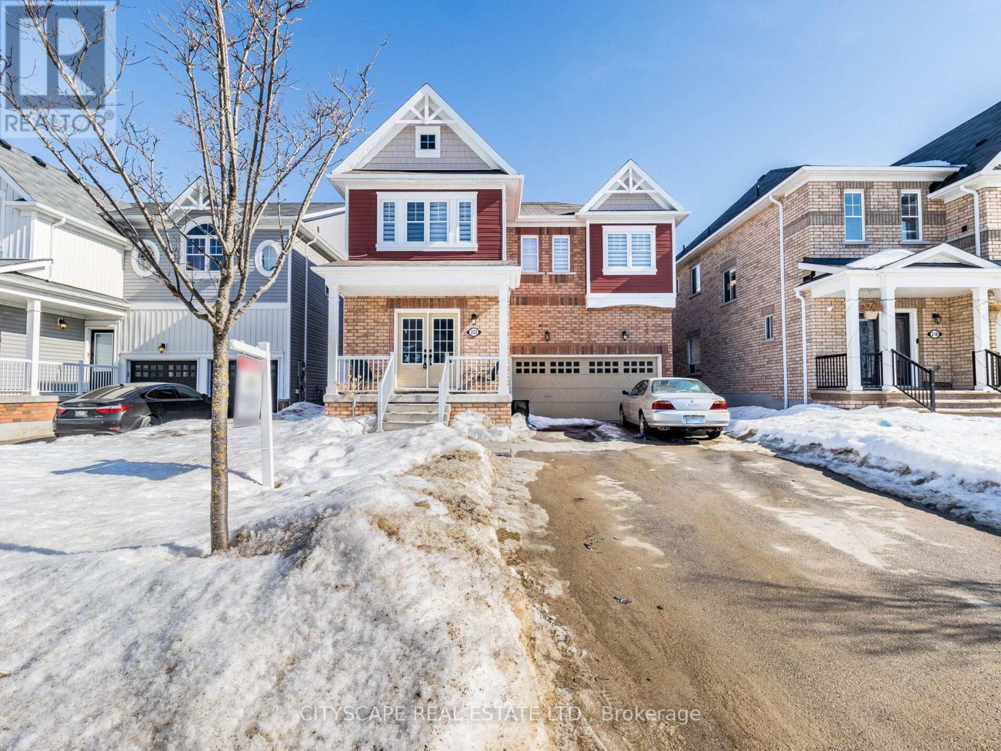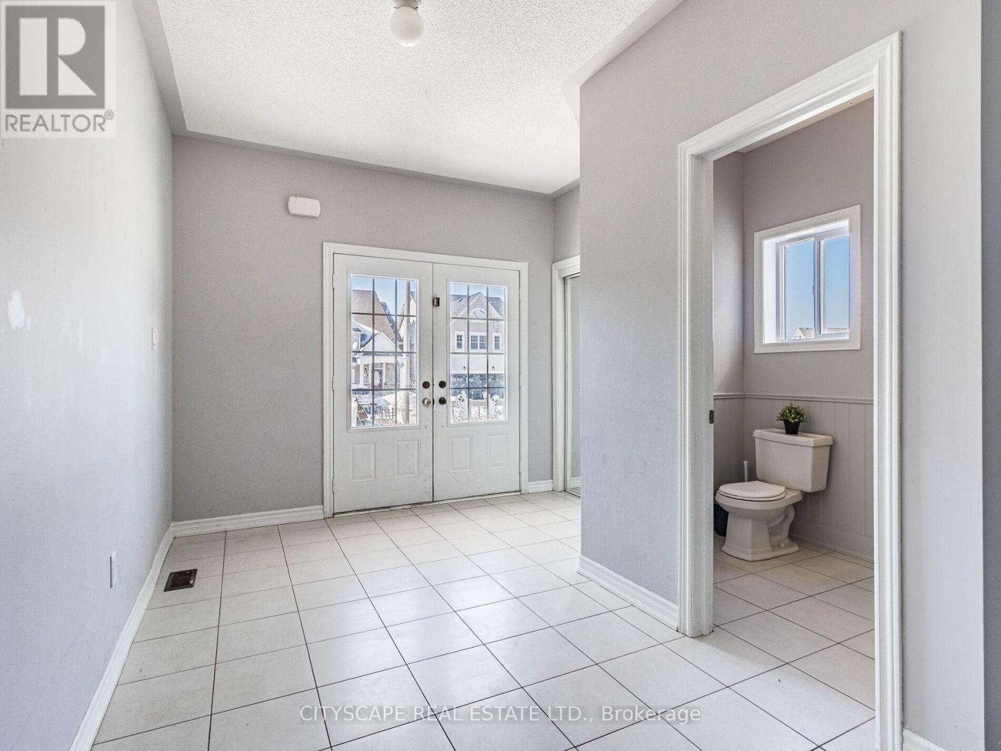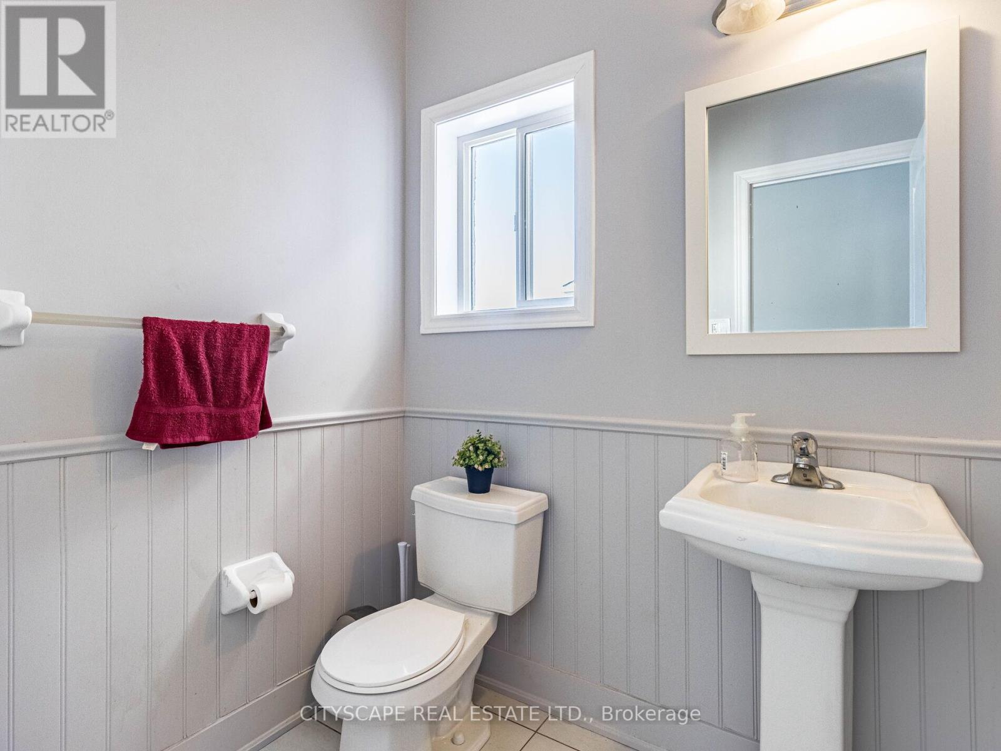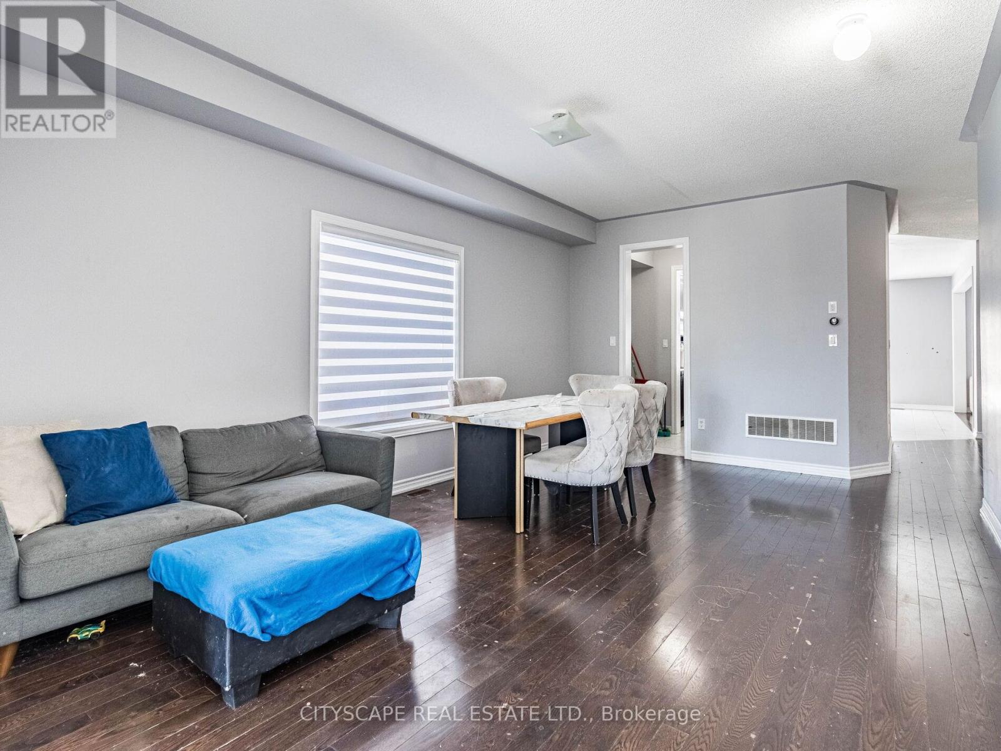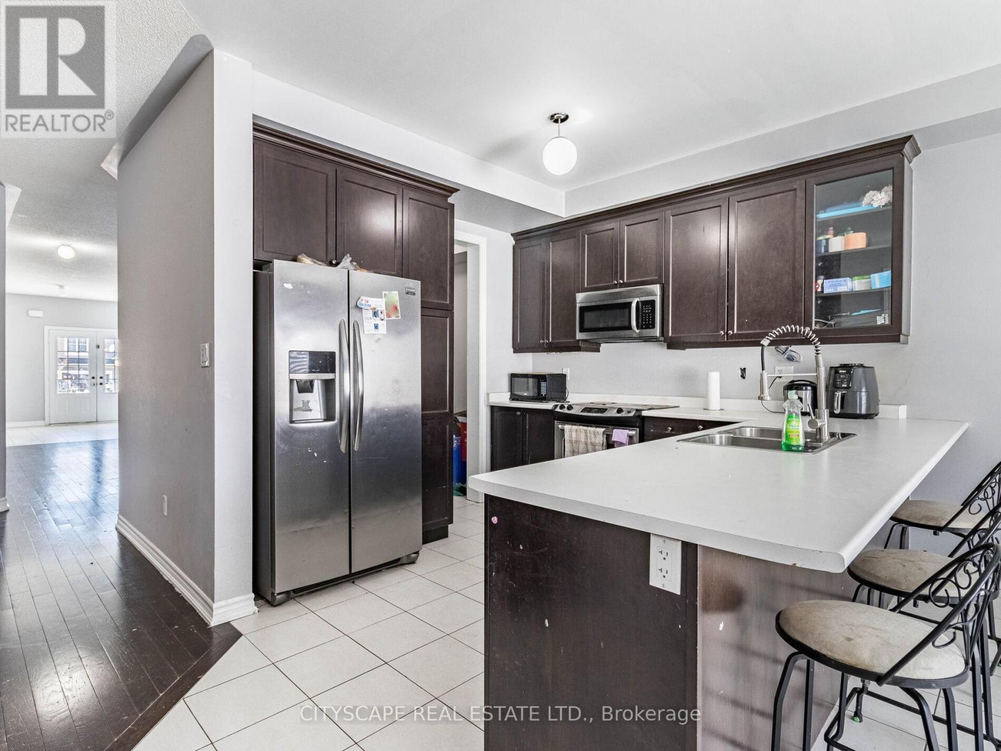416-218-8800
admin@hlfrontier.com
222 Irwin Street Shelburne, Ontario L9V 2S1
4 Bedroom
4 Bathroom
3000 - 3500 sqft
Central Air Conditioning
Forced Air
$825,000
Welcome to 222 Irwin St.3100sqft of spacious open concept living with 3 FULL Baths upstairs. Each bedroom with ensuite bath. Loft can be converted to 5th bedroom. Separate living and family room. Modern kitchen concept with eat in kitchen and breakfast bar. mins to schools, highways, walmart, shopping centres and much much more. Do not miss your chance to own this beautiful home. Appliances are (as is). (id:49269)
Property Details
| MLS® Number | X12017187 |
| Property Type | Single Family |
| Community Name | Shelburne |
| ParkingSpaceTotal | 6 |
Building
| BathroomTotal | 4 |
| BedroomsAboveGround | 4 |
| BedroomsTotal | 4 |
| Appliances | All, Dryer, Washer |
| BasementType | Full |
| ConstructionStyleAttachment | Detached |
| CoolingType | Central Air Conditioning |
| ExteriorFinish | Brick |
| FlooringType | Hardwood, Tile, Carpeted |
| HalfBathTotal | 1 |
| HeatingFuel | Natural Gas |
| HeatingType | Forced Air |
| StoriesTotal | 2 |
| SizeInterior | 3000 - 3500 Sqft |
| Type | House |
| UtilityWater | Municipal Water |
Parking
| Garage |
Land
| Acreage | No |
| Sewer | Sanitary Sewer |
| SizeDepth | 104 Ft ,9 In |
| SizeFrontage | 42 Ft |
| SizeIrregular | 42 X 104.8 Ft |
| SizeTotalText | 42 X 104.8 Ft |
Rooms
| Level | Type | Length | Width | Dimensions |
|---|---|---|---|---|
| Main Level | Living Room | Measurements not available | ||
| Main Level | Kitchen | Measurements not available | ||
| Main Level | Family Room | Measurements not available | ||
| Main Level | Primary Bedroom | Measurements not available | ||
| Upper Level | Bedroom 2 | Measurements not available | ||
| Upper Level | Bedroom 3 | Measurements not available | ||
| Upper Level | Bedroom 4 | Measurements not available | ||
| Upper Level | Loft | Measurements not available | ||
| Upper Level | Laundry Room | Measurements not available |
https://www.realtor.ca/real-estate/28019654/222-irwin-street-shelburne-shelburne
Interested?
Contact us for more information

