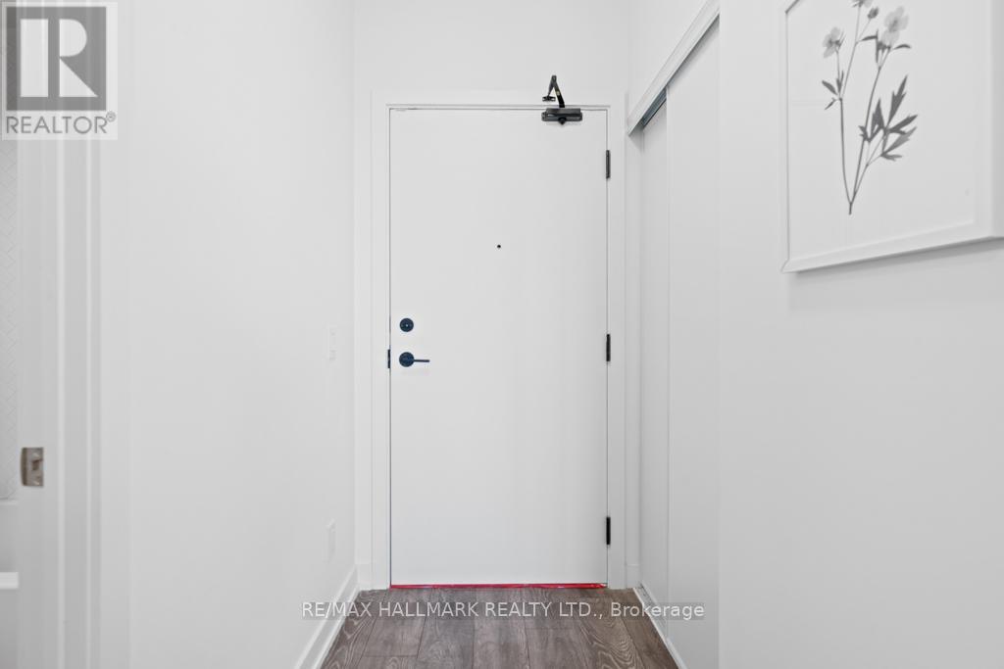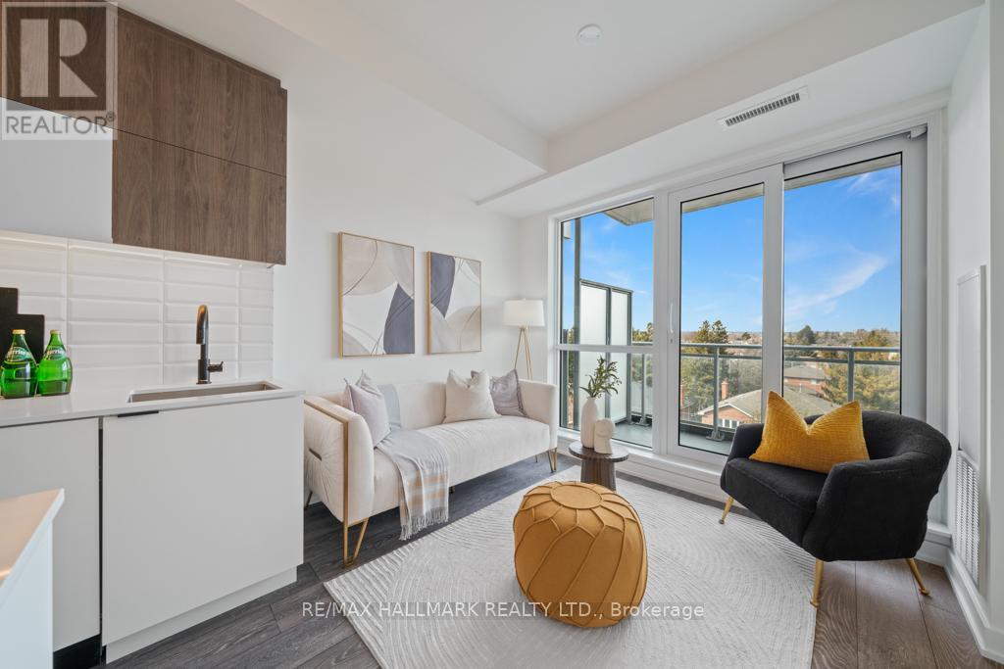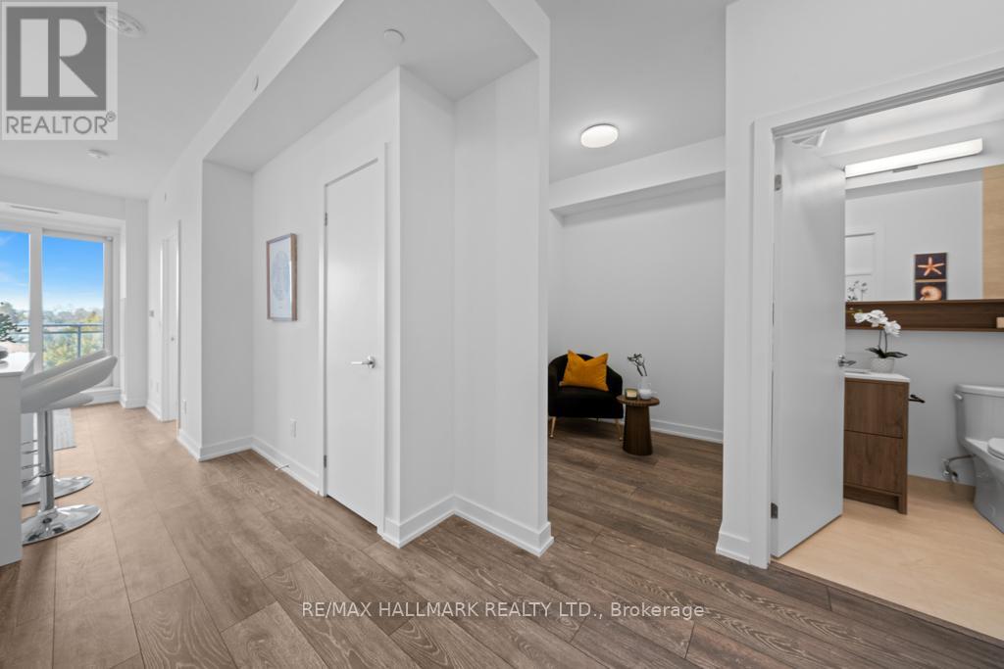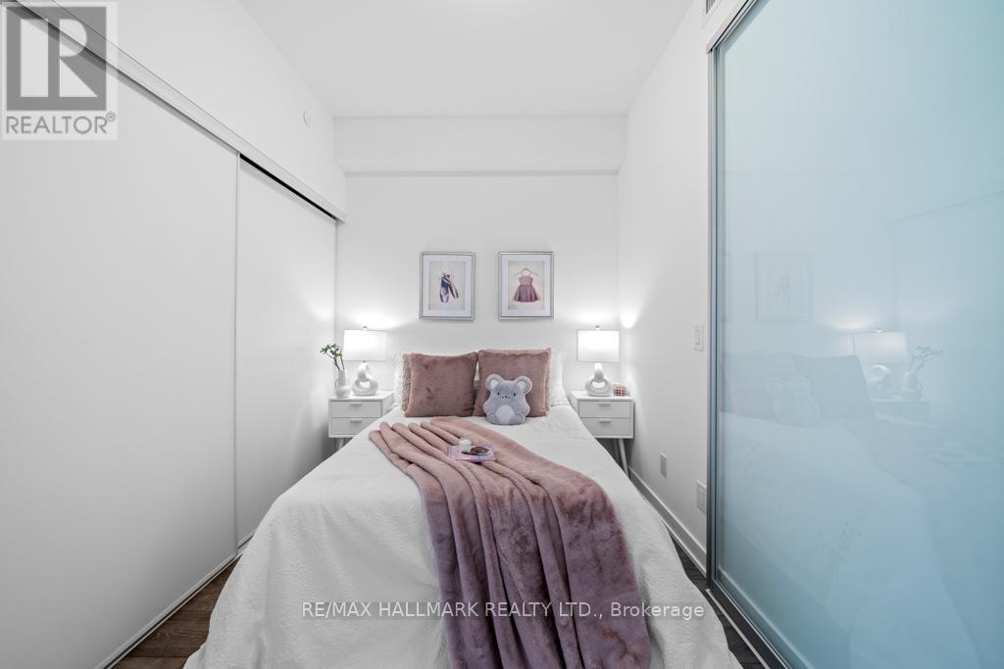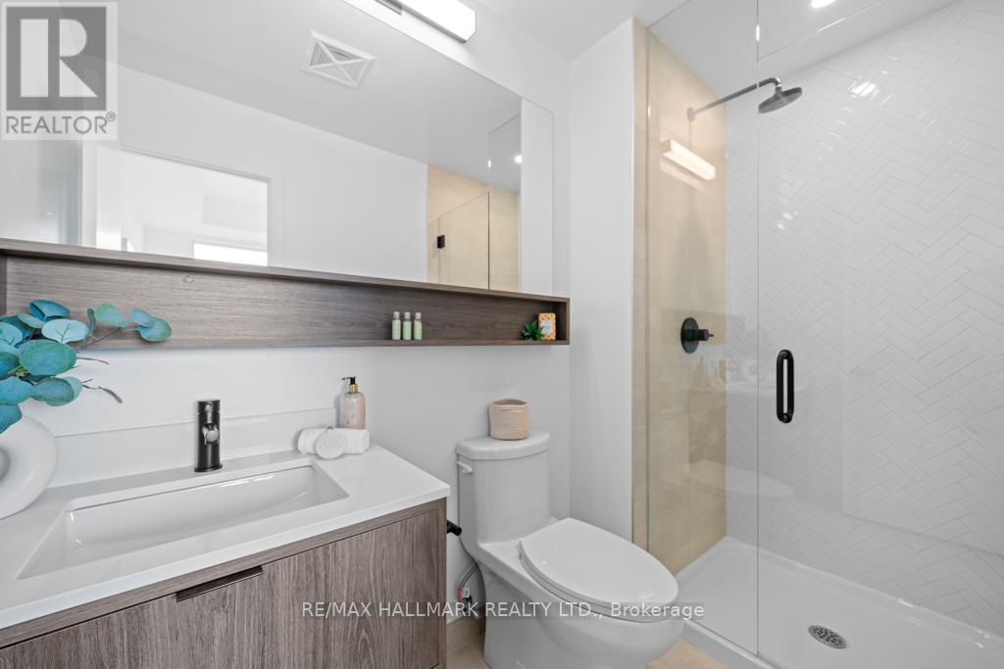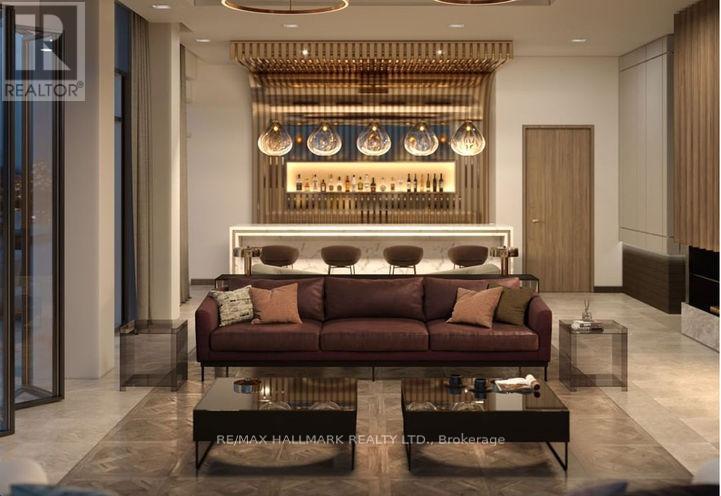416-218-8800
admin@hlfrontier.com
417 - 8888 Yonge Street Richmond Hill (South Richvale), Ontario L4C 5V6
3 Bedroom
2 Bathroom
600 - 699 sqft
Central Air Conditioning
Forced Air
$668,000Maintenance, Common Area Maintenance, Insurance, Parking
$543.13 Monthly
Maintenance, Common Area Maintenance, Insurance, Parking
$543.13 MonthlyThis is an assignment sale with occupancy terms, move-in ready. This bright and spacious 2+1 bedroom, 2 bathroom unit offers a very practical layout with high ceilings and quality laminate flooring throughout. Large windows fill the space with natural light, and the modern kitchen features high cabinets and a central island, complemented by stainless steel appliances. Enjoy a spacious balcony with an unobstructed view. The prime location at Yonge & Hwy 7 offers easy access to the 407, Langstaff GO station, and Viva transit, with shopping, restaurants, and entertainment nearby. Parking and locker are included. (id:49269)
Property Details
| MLS® Number | N12017153 |
| Property Type | Single Family |
| Community Name | South Richvale |
| CommunityFeatures | Pet Restrictions |
| Features | Balcony, Guest Suite |
| ParkingSpaceTotal | 1 |
Building
| BathroomTotal | 2 |
| BedroomsAboveGround | 2 |
| BedroomsBelowGround | 1 |
| BedroomsTotal | 3 |
| Age | New Building |
| Amenities | Storage - Locker |
| Appliances | Oven - Built-in, Cooktop, Dishwasher, Dryer, Microwave, Stove, Washer, Refrigerator |
| CoolingType | Central Air Conditioning |
| ExteriorFinish | Concrete, Brick |
| FlooringType | Laminate |
| HeatingFuel | Natural Gas |
| HeatingType | Forced Air |
| SizeInterior | 600 - 699 Sqft |
| Type | Apartment |
Parking
| Underground | |
| Garage |
Land
| Acreage | No |
Rooms
| Level | Type | Length | Width | Dimensions |
|---|---|---|---|---|
| Main Level | Living Room | 3.175 m | 3.15 m | 3.175 m x 3.15 m |
| Main Level | Kitchen | 3.35 m | 3.15 m | 3.35 m x 3.15 m |
| Main Level | Primary Bedroom | 3.07 m | 2.77 m | 3.07 m x 2.77 m |
| Main Level | Bedroom | 3.15 m | 2.24 m | 3.15 m x 2.24 m |
| Main Level | Den | 2.24 m | 1.85 m | 2.24 m x 1.85 m |
Interested?
Contact us for more information




