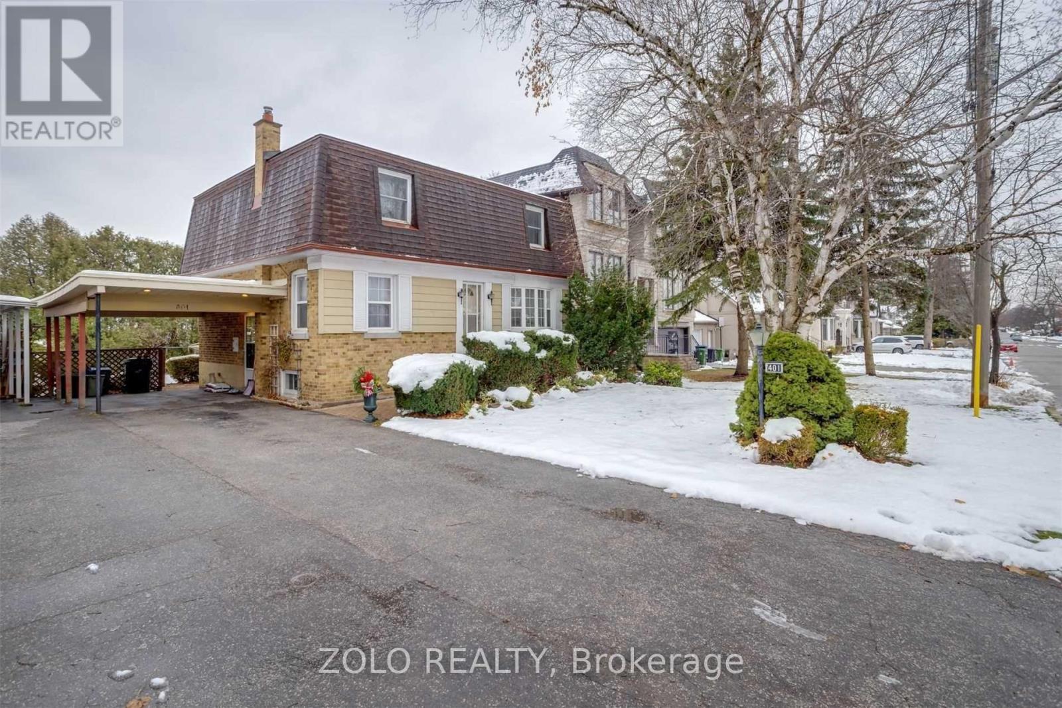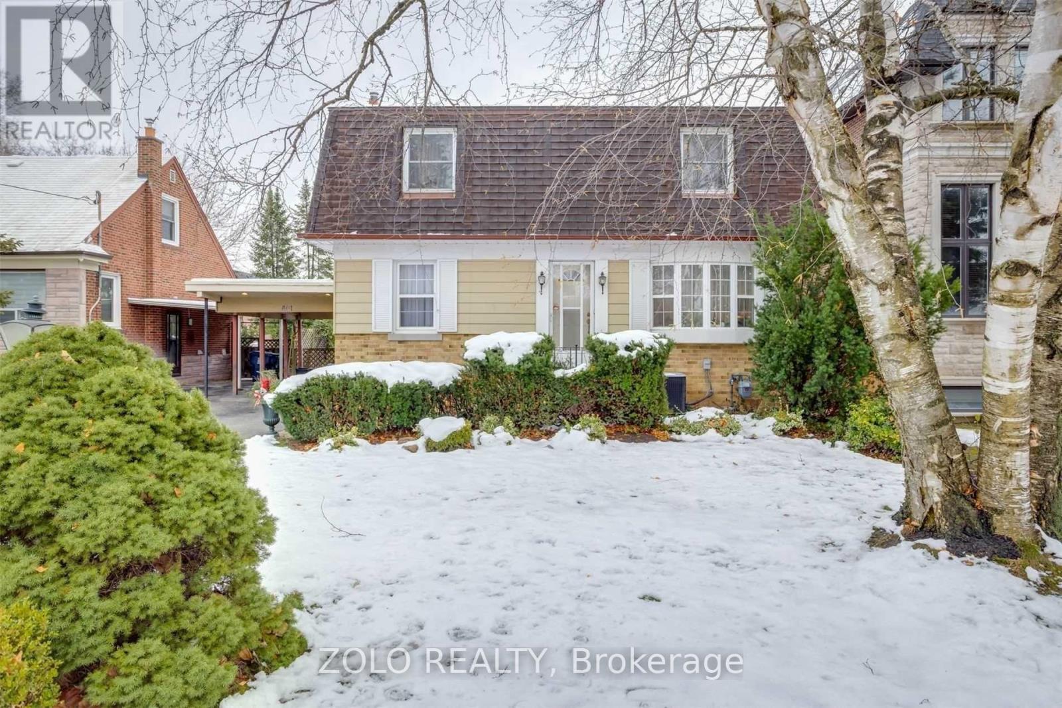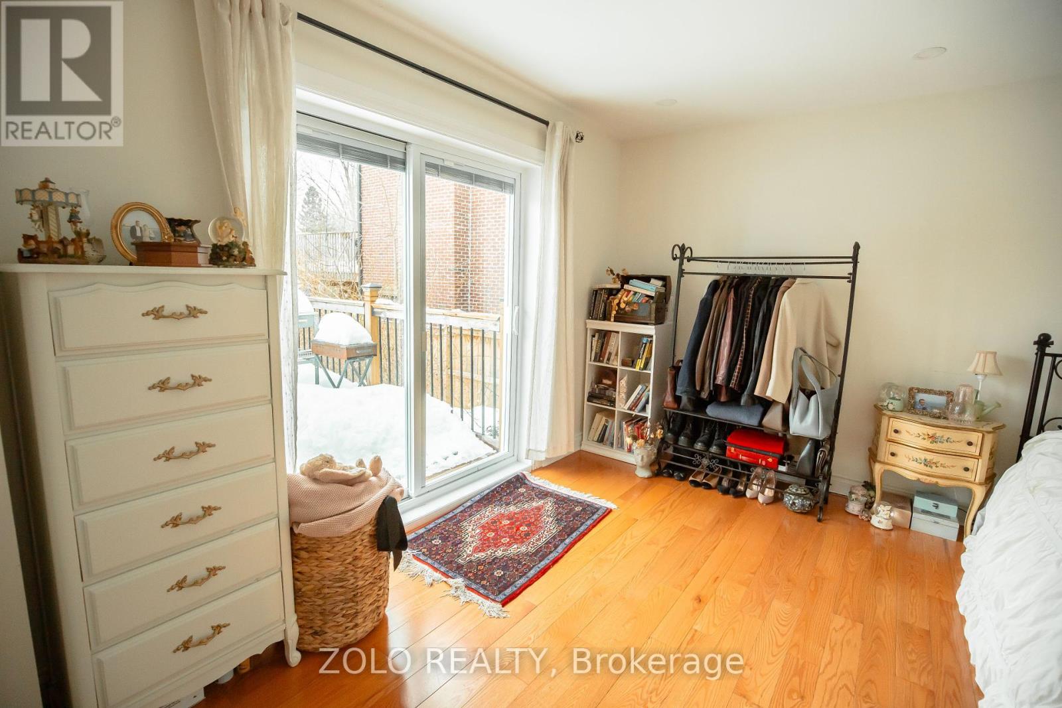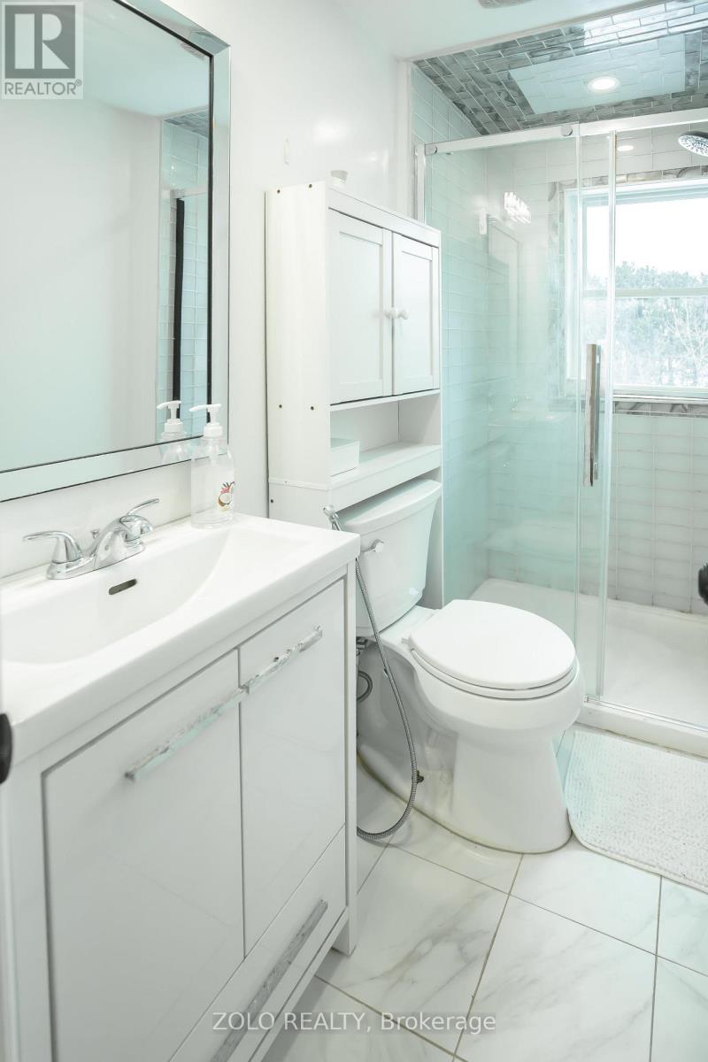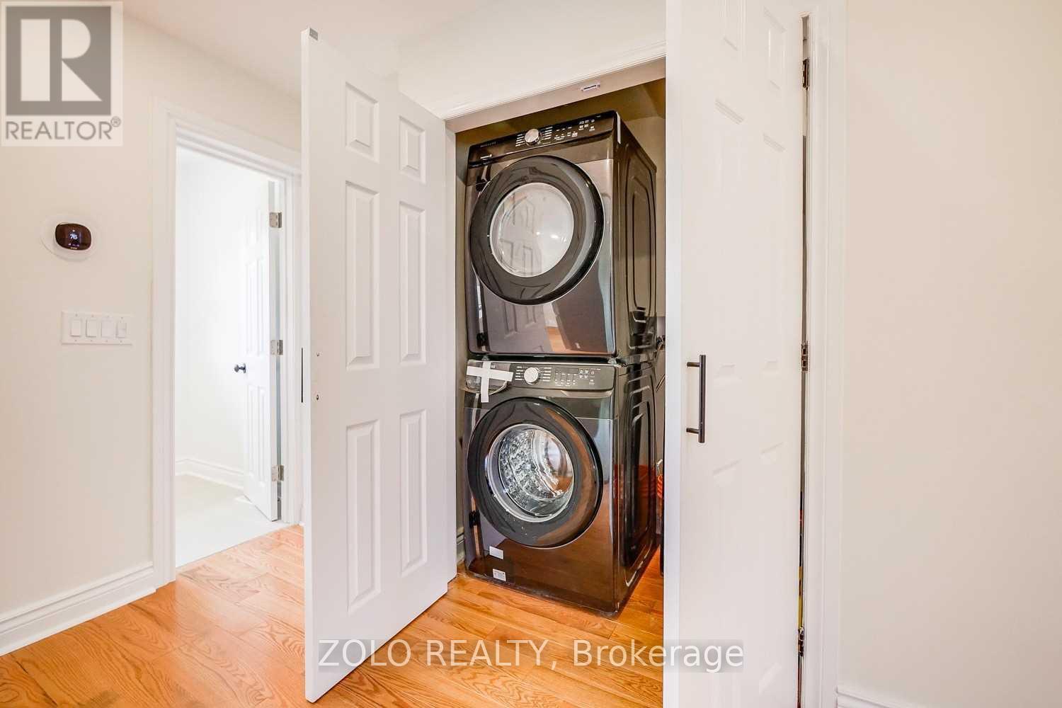7 Bedroom
5 Bathroom
1500 - 2000 sqft
Central Air Conditioning
Forced Air
$1,690,000
Super spacious full 2-storey home located in the highly sought-after West Willowdale area. Featuring a renovated kitchen, a large backyard with a deck overlooking the yard, and hardwood floors on both the main and second floors. The lower level offers a side door entrance leading to a fully separate basement apartment with one bedroom, two washrooms, and its own laundry. Situated on a prime 50x131.75 ft lot in a prestigious neighborhood surrounded by luxury homes, this property offers incredible investment potential. Perfect for end-users, investors, or those seeking strong rental income. Conveniently located near Uptown/Downtown North York, public transit, top-rated schools, and community amenities. A rare opportunity in a prime location! (id:49269)
Property Details
|
MLS® Number
|
C12072514 |
|
Property Type
|
Single Family |
|
Community Name
|
Willowdale West |
|
AmenitiesNearBy
|
Park, Public Transit, Schools |
|
CommunityFeatures
|
Community Centre |
|
EquipmentType
|
Water Heater |
|
Features
|
Conservation/green Belt, Carpet Free |
|
ParkingSpaceTotal
|
4 |
|
RentalEquipmentType
|
Water Heater |
Building
|
BathroomTotal
|
5 |
|
BedroomsAboveGround
|
6 |
|
BedroomsBelowGround
|
1 |
|
BedroomsTotal
|
7 |
|
Appliances
|
Dishwasher, Dryer, Two Stoves, Two Washers, Two Refrigerators |
|
BasementFeatures
|
Apartment In Basement, Separate Entrance |
|
BasementType
|
N/a |
|
ConstructionStyleAttachment
|
Detached |
|
CoolingType
|
Central Air Conditioning |
|
ExteriorFinish
|
Brick, Shingles |
|
FlooringType
|
Hardwood, Vinyl |
|
FoundationType
|
Concrete |
|
HalfBathTotal
|
2 |
|
HeatingFuel
|
Natural Gas |
|
HeatingType
|
Forced Air |
|
StoriesTotal
|
2 |
|
SizeInterior
|
1500 - 2000 Sqft |
|
Type
|
House |
|
UtilityWater
|
Municipal Water |
Parking
Land
|
Acreage
|
No |
|
LandAmenities
|
Park, Public Transit, Schools |
|
Sewer
|
Sanitary Sewer |
|
SizeDepth
|
132 Ft |
|
SizeFrontage
|
50 Ft |
|
SizeIrregular
|
50 X 132 Ft |
|
SizeTotalText
|
50 X 132 Ft |
Rooms
| Level |
Type |
Length |
Width |
Dimensions |
|
Second Level |
Primary Bedroom |
3.53 m |
3.71 m |
3.53 m x 3.71 m |
|
Second Level |
Bedroom 3 |
3.63 m |
3.12 m |
3.63 m x 3.12 m |
|
Second Level |
Bedroom 4 |
3.1 m |
3.1 m |
3.1 m x 3.1 m |
|
Second Level |
Bedroom 5 |
2.36 m |
3.18 m |
2.36 m x 3.18 m |
|
Basement |
Kitchen |
2.69 m |
3.26 m |
2.69 m x 3.26 m |
|
Basement |
Living Room |
4.65 m |
3.23 m |
4.65 m x 3.23 m |
|
Basement |
Bedroom |
3.23 m |
2.34 m |
3.23 m x 2.34 m |
|
Main Level |
Kitchen |
3.07 m |
3.14 m |
3.07 m x 3.14 m |
|
Main Level |
Dining Room |
4.24 m |
3.25 m |
4.24 m x 3.25 m |
|
Main Level |
Bedroom |
4 m |
3.91 m |
4 m x 3.91 m |
|
Main Level |
Bedroom 2 |
3.5 m |
3.91 m |
3.5 m x 3.91 m |
https://www.realtor.ca/real-estate/28144230/401-hounslow-avenue-toronto-willowdale-west-willowdale-west

