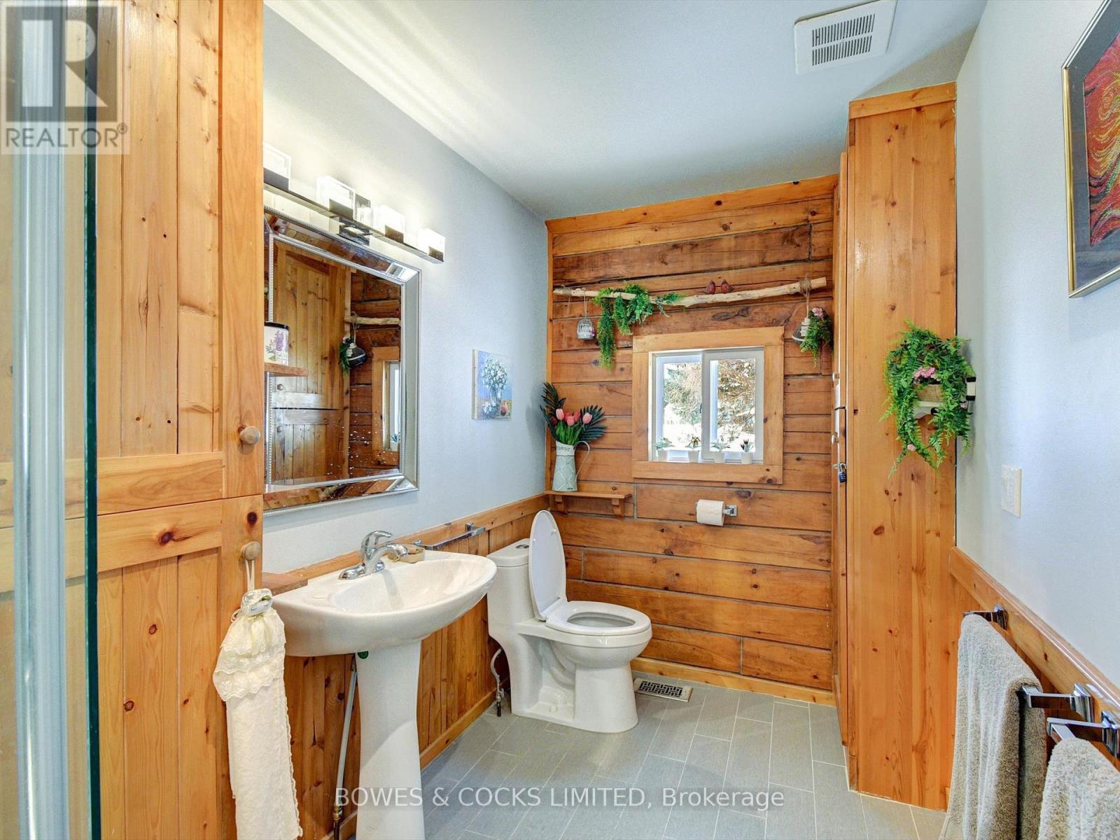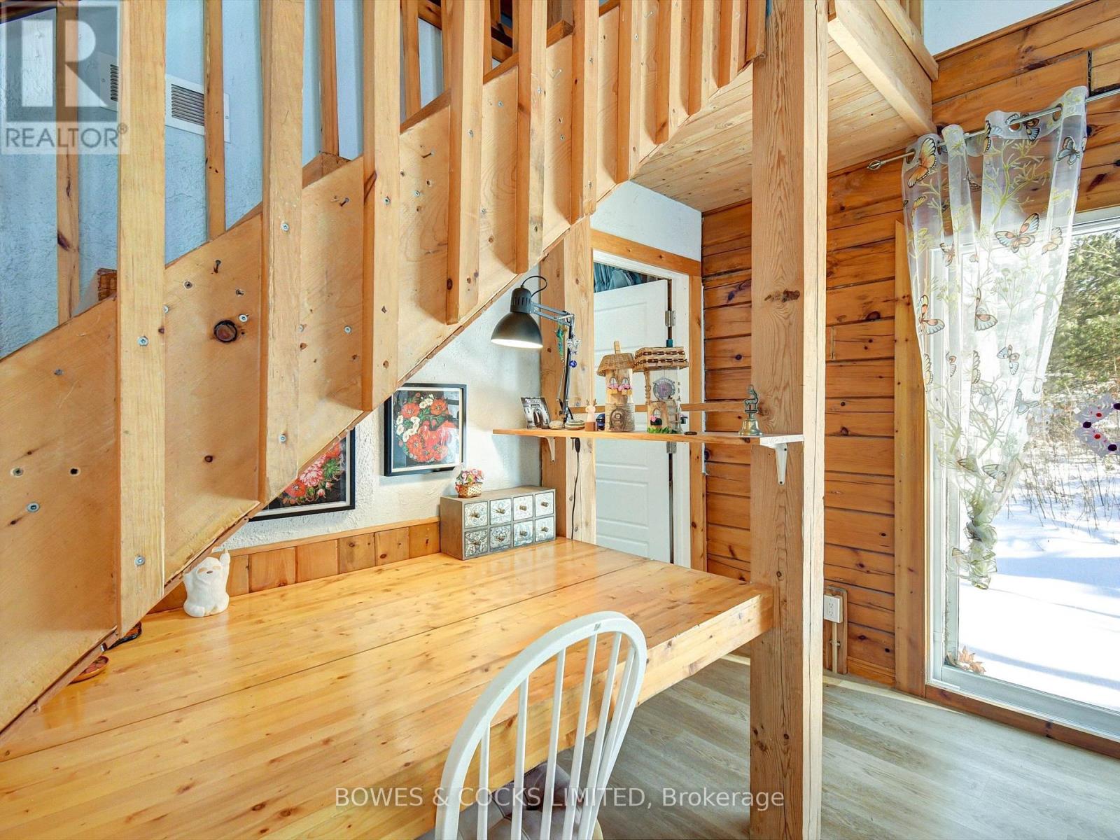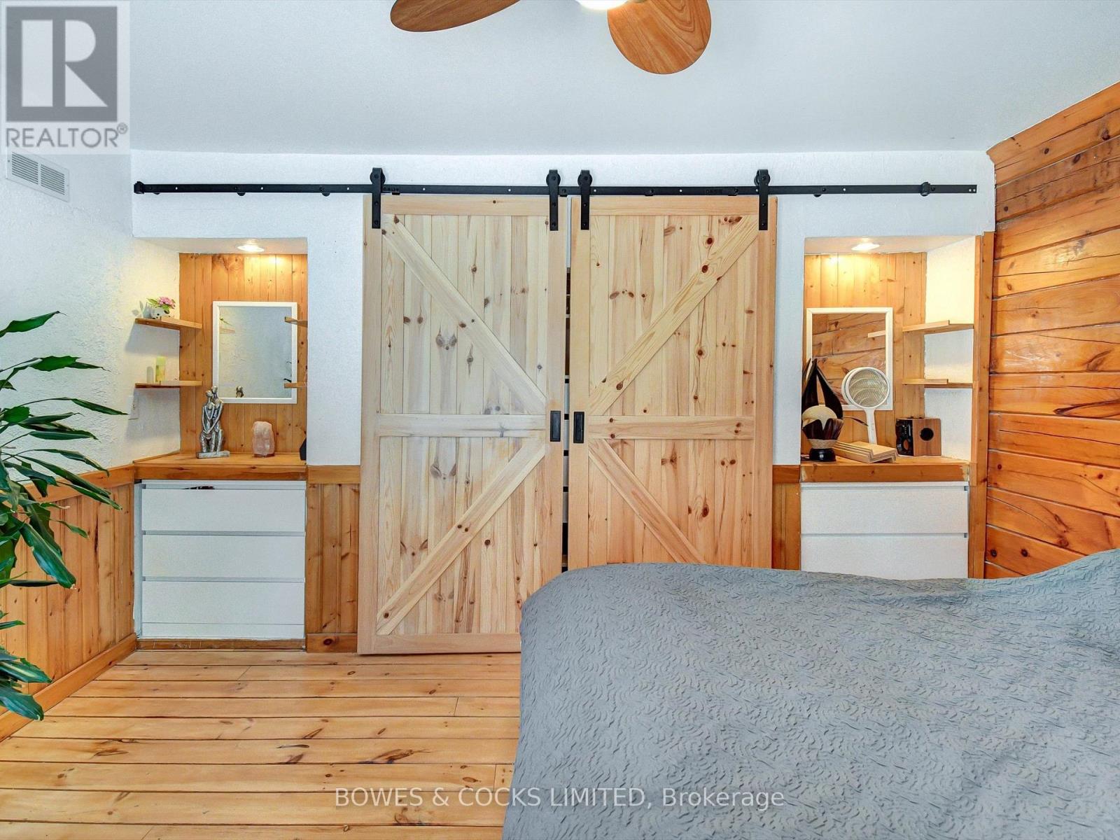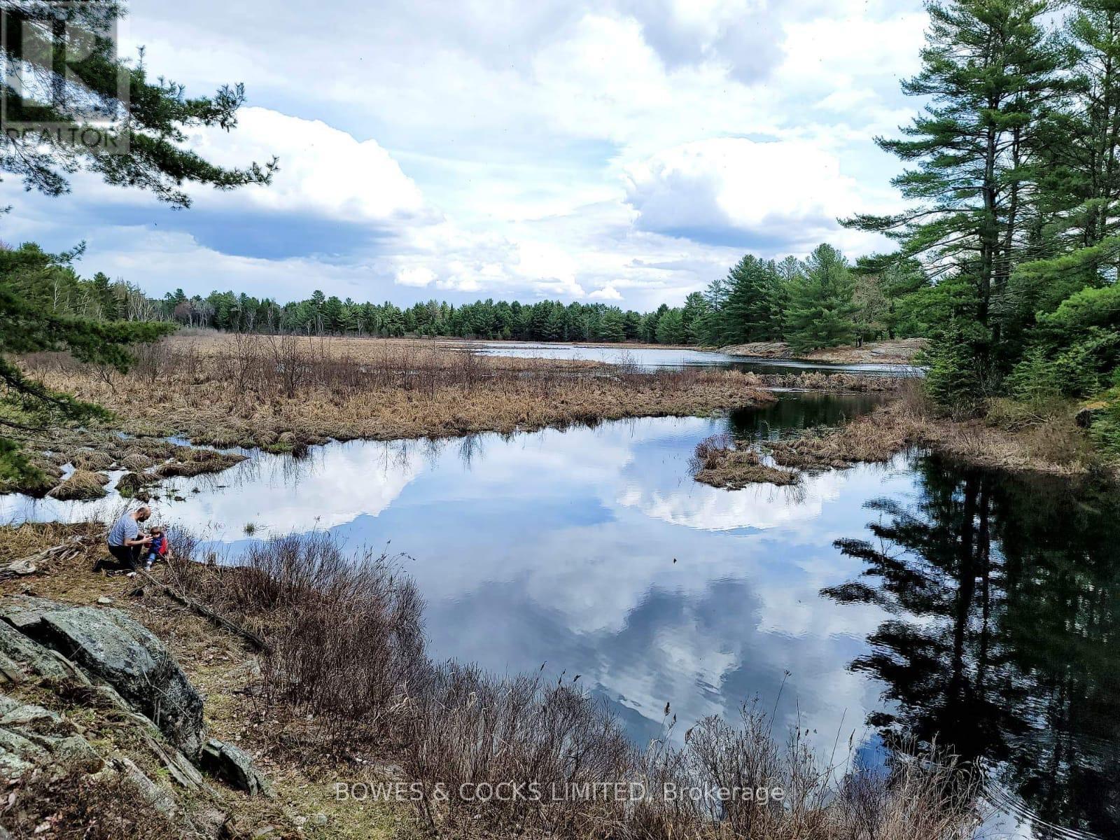6 Bedroom
3 Bathroom
3500 - 5000 sqft
Fireplace
Wall Unit
Forced Air
Acreage
Landscaped
$899,000
Welcome to The Red Roof Lodge at 2449 The Ridge Rd! Located south of the hamlet of Coe Hill, just before end of The Ridge Road, you'll come across this delightful log/wood home with a red steel roof giving the property its Red Roof Lodge moniker. More-than 4000sqft, this home hosts to six bedrooms, three bathrooms and ~9acres of land to explore, this property has a TON of potential. Recent renovations include the creation of an in-law suite or accessory apartment, all new flooring (2021), new septic (2021), new furnace (2021), second kitchen (2021), third bathroom (2022), second laundry (2022), ductless mini HVACs (2022), two extra bedrooms (2022), updated with SmartHome capabilities, and the don't forget the back-up solar panel system (2022)! Spacious and inviting - and with cathedral ceilings & skylights throughout to keep things light, bright, and airy - this home comes with all of the bells and whistles to make rural living comfortable and enjoyable. Whether youre entertaining on the back deck, having fun with the kids on the playset, or taking your meditation/yoga out to the traditional Mongol yurt, the Red Roof Lodge has a little something for everyone and every occasion. Enjoy hiking? Backing the property are HUNDREDS of acres of Crown Land with multiple trails that are not easily accessible by the public. Included on the property are multiple sheds/barns for storage or animals, a cedar sauna, and two new hardtop gazebos. The property benefits from full WiFi coverage, and electrical run to each of the outbuildings (yurt & gazebos included!), so you never have to feel disconnected from the world while out in your own remote getaway spot. Planning a big event over for the holidays? This accessory apartment quickly reconnects to the rest of the house when the extended family comes for a visit. Opportunity and enjoyment can be found here at 2449 The Ridge Rd come see for yourself all that this home has to offer. (id:49269)
Property Details
|
MLS® Number
|
X11948786 |
|
Property Type
|
Single Family |
|
AmenitiesNearBy
|
Beach |
|
Easement
|
Unknown |
|
Features
|
Cul-de-sac, Wooded Area, Open Space, Level, Carpet Free, Country Residential, Solar Equipment, In-law Suite |
|
ParkingSpaceTotal
|
10 |
|
Structure
|
Deck, Patio(s), Shed, Workshop |
Building
|
BathroomTotal
|
3 |
|
BedroomsAboveGround
|
6 |
|
BedroomsTotal
|
6 |
|
Age
|
31 To 50 Years |
|
Amenities
|
Fireplace(s) |
|
Appliances
|
Water Treatment |
|
BasementType
|
Crawl Space |
|
CoolingType
|
Wall Unit |
|
ExteriorFinish
|
Log, Wood |
|
FireProtection
|
Smoke Detectors |
|
FireplacePresent
|
Yes |
|
FireplaceTotal
|
1 |
|
FireplaceType
|
Roughed In |
|
FoundationType
|
Concrete |
|
HeatingFuel
|
Propane |
|
HeatingType
|
Forced Air |
|
StoriesTotal
|
2 |
|
SizeInterior
|
3500 - 5000 Sqft |
|
Type
|
House |
|
UtilityPower
|
Generator |
|
UtilityWater
|
Drilled Well |
Land
|
AccessType
|
Year-round Access |
|
Acreage
|
Yes |
|
LandAmenities
|
Beach |
|
LandscapeFeatures
|
Landscaped |
|
Sewer
|
Septic System |
|
SizeDepth
|
708 Ft |
|
SizeFrontage
|
500 Ft |
|
SizeIrregular
|
500 X 708 Ft |
|
SizeTotalText
|
500 X 708 Ft|5 - 9.99 Acres |
|
SurfaceWater
|
Lake/pond |
|
ZoningDescription
|
Marginal Agricultural (ma) |
Rooms
| Level |
Type |
Length |
Width |
Dimensions |
|
Second Level |
Games Room |
6.57 m |
4.3 m |
6.57 m x 4.3 m |
|
Second Level |
Bedroom 3 |
3.85 m |
2.89 m |
3.85 m x 2.89 m |
|
Second Level |
Bedroom 4 |
3.85 m |
3.36 m |
3.85 m x 3.36 m |
|
Second Level |
Bedroom 5 |
4.3 m |
3.13 m |
4.3 m x 3.13 m |
|
Second Level |
Bedroom |
4.3 m |
3.13 m |
4.3 m x 3.13 m |
|
Second Level |
Bathroom |
3.73 m |
1.8 m |
3.73 m x 1.8 m |
|
Main Level |
Kitchen |
7.76 m |
5.13 m |
7.76 m x 5.13 m |
|
Main Level |
Living Room |
5.58 m |
3.8 m |
5.58 m x 3.8 m |
|
Main Level |
Primary Bedroom |
4.12 m |
3.45 m |
4.12 m x 3.45 m |
|
Main Level |
Bedroom 2 |
3.8 m |
2.45 m |
3.8 m x 2.45 m |
|
Main Level |
Bathroom |
3.8 m |
1.81 m |
3.8 m x 1.81 m |
|
Main Level |
Utility Room |
3.76 m |
1.63 m |
3.76 m x 1.63 m |
|
Main Level |
Kitchen |
4 m |
4.65 m |
4 m x 4.65 m |
|
Main Level |
Bathroom |
4.08 m |
2.34 m |
4.08 m x 2.34 m |
|
Main Level |
Living Room |
5.35 m |
4.65 m |
5.35 m x 4.65 m |
Utilities
|
Electricity Connected
|
Connected |
https://www.realtor.ca/real-estate/27861844/2449-the-ridge-road-marmora-and-lake










































