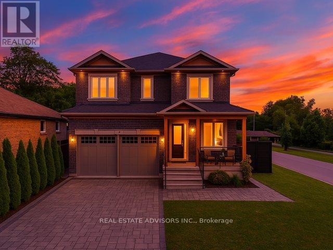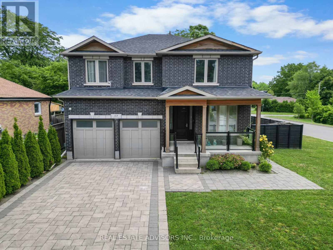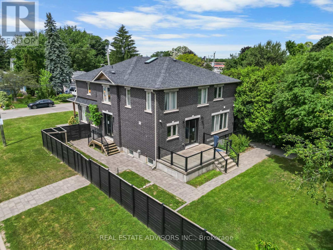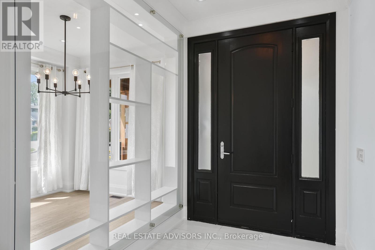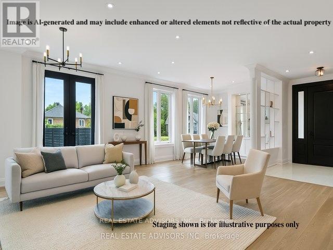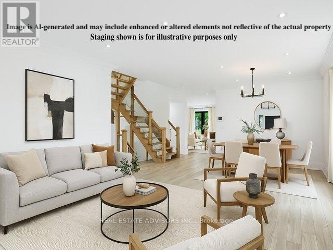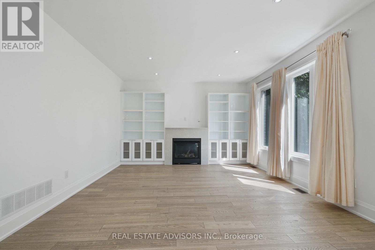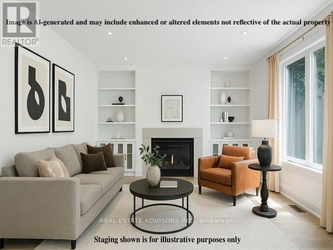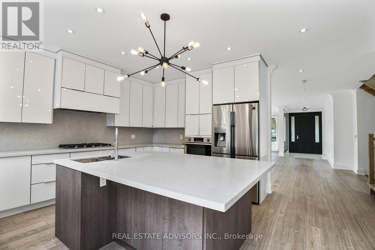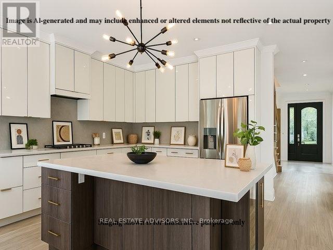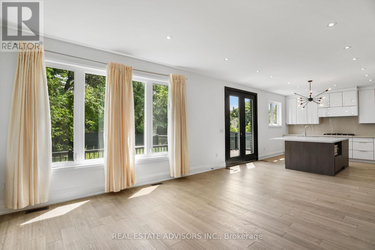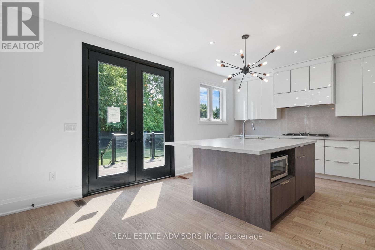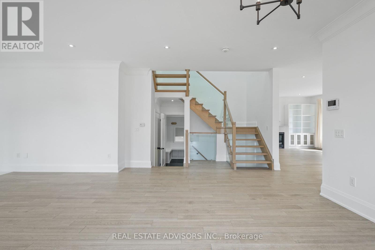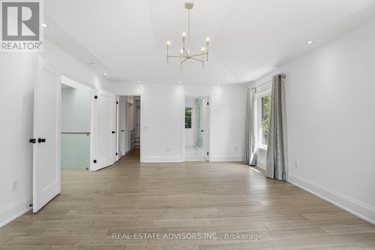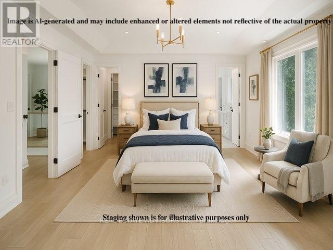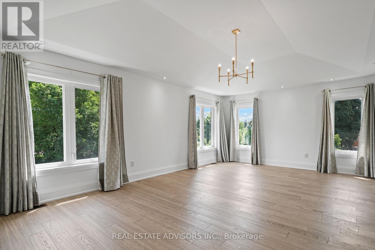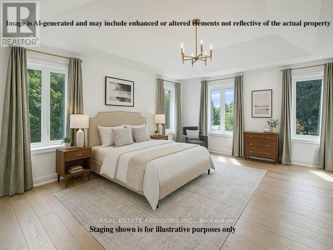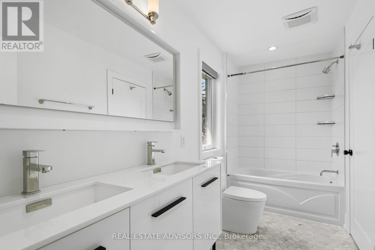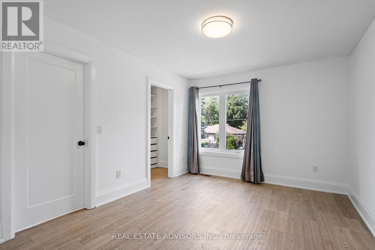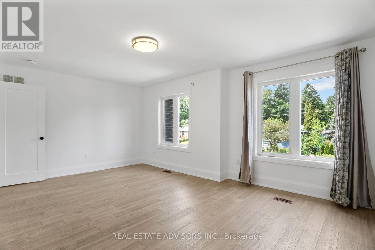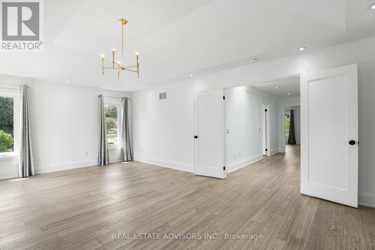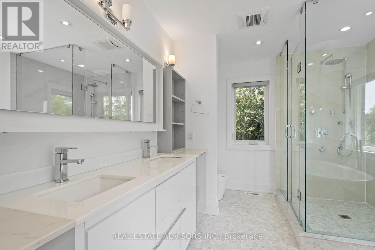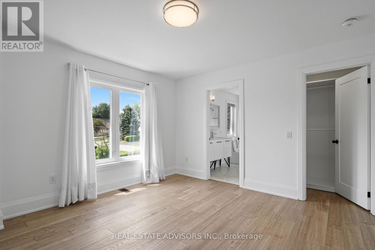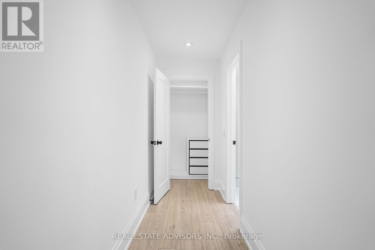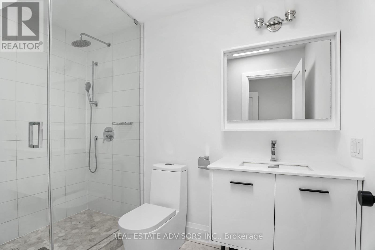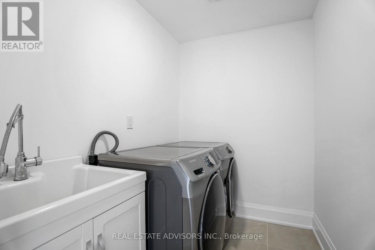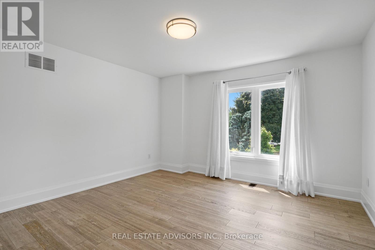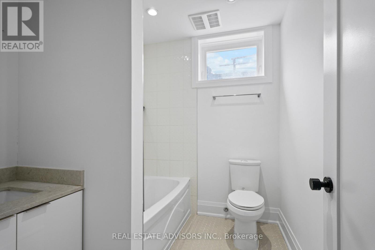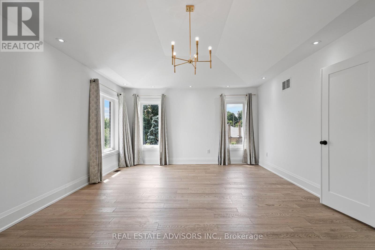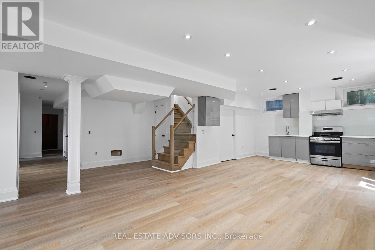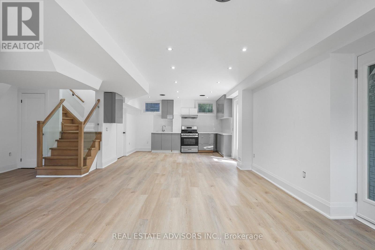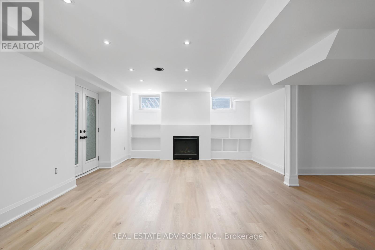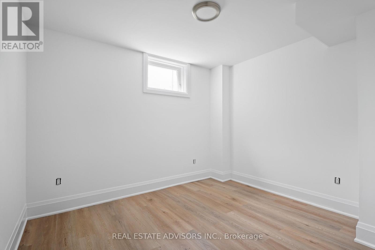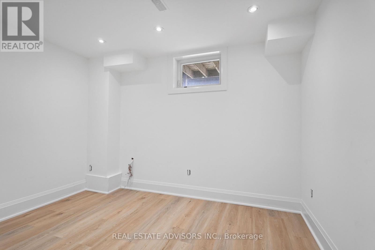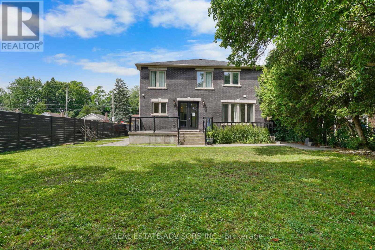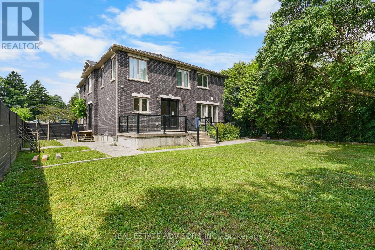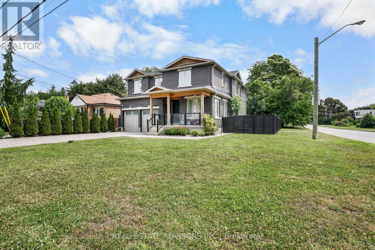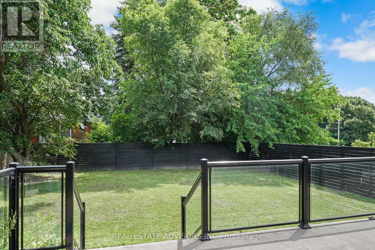5 Bedroom
5 Bathroom
3000 - 3500 sqft
Fireplace
Central Air Conditioning
Forced Air
$2,200,000
Discover your dream family home at 69 Fenwood Heights, nestled in the desirable Scarborough Bluffs community. This stunning, custom-built detached residence boasts modern elegance with over 4000 sq.ft of spacious living areas, perfect for both entertaining and comfortable family life. Featuring multiple bedrooms and bathrooms, a finished basement with a separate entrance, and ample parking, this property offers versatility and convenience. Enjoy the proximity to scenic parks, excellent schools, and convenient transit options, all while residing in a vibrant and welcoming neighborhood. This home is truly a rare find, offering a perfect blend of luxury and location." (id:49269)
Property Details
|
MLS® Number
|
E12024226 |
|
Property Type
|
Single Family |
|
Community Name
|
Cliffcrest |
|
ParkingSpaceTotal
|
6 |
Building
|
BathroomTotal
|
5 |
|
BedroomsAboveGround
|
4 |
|
BedroomsBelowGround
|
1 |
|
BedroomsTotal
|
5 |
|
Amenities
|
Fireplace(s) |
|
BasementDevelopment
|
Finished |
|
BasementFeatures
|
Separate Entrance |
|
BasementType
|
N/a (finished) |
|
ConstructionStyleAttachment
|
Detached |
|
CoolingType
|
Central Air Conditioning |
|
ExteriorFinish
|
Brick |
|
FireplacePresent
|
Yes |
|
FireplaceTotal
|
1 |
|
FlooringType
|
Hardwood, Vinyl |
|
FoundationType
|
Concrete |
|
HalfBathTotal
|
1 |
|
HeatingFuel
|
Natural Gas |
|
HeatingType
|
Forced Air |
|
StoriesTotal
|
2 |
|
SizeInterior
|
3000 - 3500 Sqft |
|
Type
|
House |
|
UtilityWater
|
Municipal Water |
Parking
Land
|
Acreage
|
No |
|
Sewer
|
Sanitary Sewer |
|
SizeDepth
|
136 Ft |
|
SizeFrontage
|
56 Ft |
|
SizeIrregular
|
56 X 136 Ft |
|
SizeTotalText
|
56 X 136 Ft |
Rooms
| Level |
Type |
Length |
Width |
Dimensions |
|
Second Level |
Primary Bedroom |
6.58 m |
4.39 m |
6.58 m x 4.39 m |
|
Second Level |
Bedroom 2 |
5.72 m |
3.78 m |
5.72 m x 3.78 m |
|
Second Level |
Bedroom 3 |
4.04 m |
3.89 m |
4.04 m x 3.89 m |
|
Second Level |
Bedroom 4 |
4.24 m |
3.28 m |
4.24 m x 3.28 m |
|
Basement |
Bedroom 5 |
3.48 m |
3.07 m |
3.48 m x 3.07 m |
|
Basement |
Office |
3.61 m |
2.72 m |
3.61 m x 2.72 m |
|
Basement |
Recreational, Games Room |
6.45 m |
4.7 m |
6.45 m x 4.7 m |
|
Basement |
Kitchen |
4.22 m |
3.86 m |
4.22 m x 3.86 m |
|
Ground Level |
Dining Room |
5.66 m |
4.19 m |
5.66 m x 4.19 m |
|
Ground Level |
Living Room |
5.74 m |
2.82 m |
5.74 m x 2.82 m |
|
Ground Level |
Kitchen |
5.49 m |
4.29 m |
5.49 m x 4.29 m |
|
Ground Level |
Family Room |
5.11 m |
4.29 m |
5.11 m x 4.29 m |
https://www.realtor.ca/real-estate/28035545/69-fenwood-heights-toronto-cliffcrest-cliffcrest

