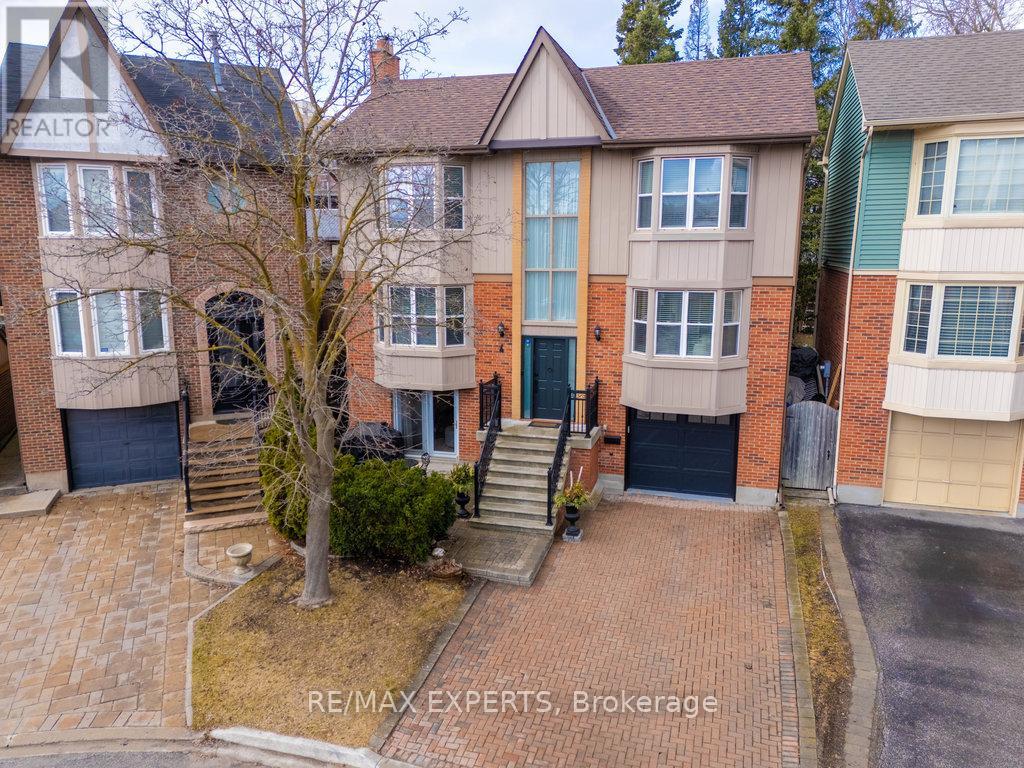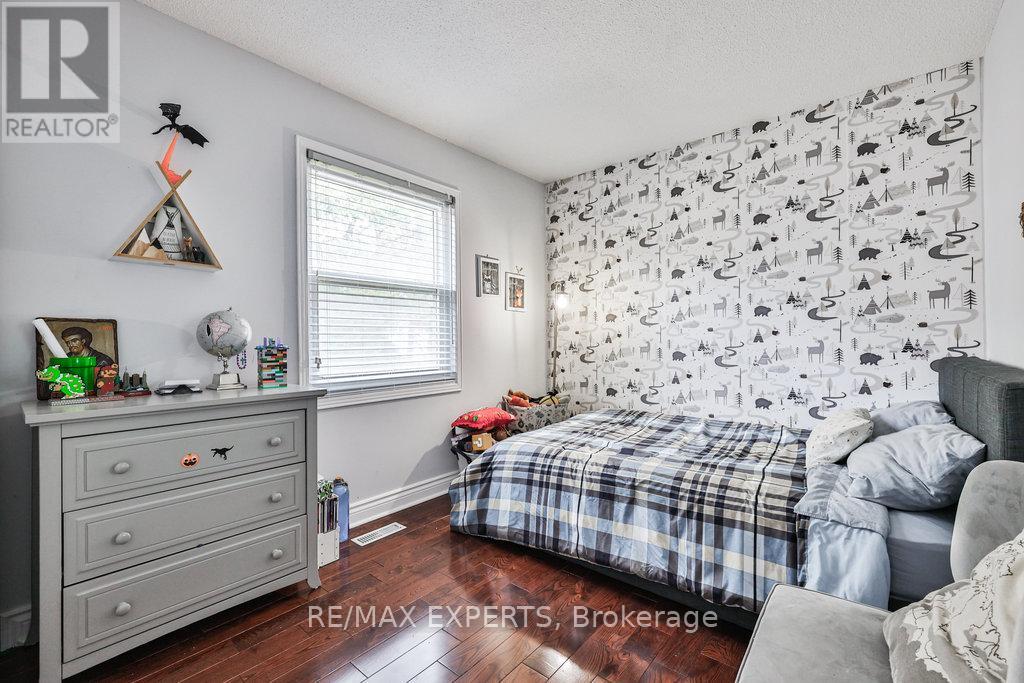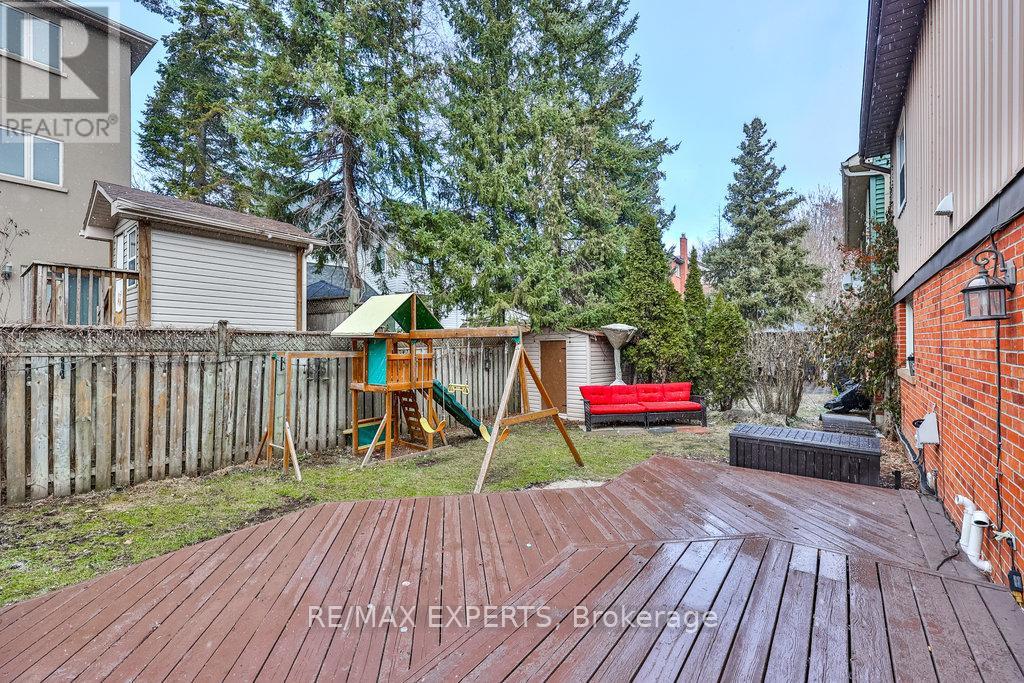3 Bedroom
3 Bathroom
1500 - 2000 sqft
Fireplace
Central Air Conditioning
Forced Air
$1,274,900
Looking for a detached home, but bored with all of the regular subdivision homes? Looking for a totally unique home in both character and location? This could be the one. This home has bay windows in almost every room and open stairs that allow tons of natural light in all day long. The walkout basement opens up to a small private patio - great for hanging out with a morning coffee. Great for a young family or a downsizer, this home is move-in ready and features upgraded hardwood floors, an updated kitchen and ensuite bathroom. Parking for 4 cars on the driveway. Feel totally safe on the quiet and traffic-free court location that is just down the street from Market Lane shopping centre, the local grocery store, 2 parks, banks, coffee shops, restaurants, the library, public transit & more! Living here is all about lifestyle! (id:49269)
Property Details
|
MLS® Number
|
N12048982 |
|
Property Type
|
Single Family |
|
Community Name
|
West Woodbridge |
|
AmenitiesNearBy
|
Park, Public Transit |
|
CommunityFeatures
|
Community Centre |
|
EquipmentType
|
Water Heater - Gas |
|
Features
|
Cul-de-sac, Flat Site, Conservation/green Belt |
|
ParkingSpaceTotal
|
5 |
|
RentalEquipmentType
|
Water Heater - Gas |
|
Structure
|
Patio(s), Shed |
Building
|
BathroomTotal
|
3 |
|
BedroomsAboveGround
|
3 |
|
BedroomsTotal
|
3 |
|
Amenities
|
Fireplace(s) |
|
Appliances
|
Central Vacuum, Water Heater, Blinds, Dishwasher, Dryer, Garage Door Opener, Hood Fan, Stove, Washer, Refrigerator |
|
BasementDevelopment
|
Finished |
|
BasementFeatures
|
Walk Out |
|
BasementType
|
N/a (finished) |
|
ConstructionStyleAttachment
|
Detached |
|
CoolingType
|
Central Air Conditioning |
|
ExteriorFinish
|
Aluminum Siding, Brick |
|
FireProtection
|
Smoke Detectors |
|
FireplacePresent
|
Yes |
|
FireplaceTotal
|
2 |
|
FireplaceType
|
Insert |
|
FlooringType
|
Hardwood, Laminate |
|
FoundationType
|
Concrete |
|
HalfBathTotal
|
1 |
|
HeatingFuel
|
Natural Gas |
|
HeatingType
|
Forced Air |
|
StoriesTotal
|
2 |
|
SizeInterior
|
1500 - 2000 Sqft |
|
Type
|
House |
|
UtilityWater
|
Municipal Water |
Parking
Land
|
Acreage
|
No |
|
LandAmenities
|
Park, Public Transit |
|
Sewer
|
Sanitary Sewer |
|
SizeDepth
|
20.12 M |
|
SizeFrontage
|
11.89 M |
|
SizeIrregular
|
11.9 X 20.1 M |
|
SizeTotalText
|
11.9 X 20.1 M |
Rooms
| Level |
Type |
Length |
Width |
Dimensions |
|
Lower Level |
Recreational, Games Room |
6.12 m |
3.62 m |
6.12 m x 3.62 m |
|
Main Level |
Living Room |
6.21 m |
3.84 m |
6.21 m x 3.84 m |
|
Main Level |
Dining Room |
3.75 m |
3 m |
3.75 m x 3 m |
|
Main Level |
Kitchen |
3.75 m |
3.03 m |
3.75 m x 3.03 m |
|
Upper Level |
Primary Bedroom |
4.01 m |
3.96 m |
4.01 m x 3.96 m |
|
Upper Level |
Bedroom 2 |
3.84 m |
3.6 m |
3.84 m x 3.6 m |
|
Upper Level |
Bedroom 3 |
3.84 m |
2.72 m |
3.84 m x 2.72 m |
https://www.realtor.ca/real-estate/28091151/4-amos-maynard-circle-vaughan-west-woodbridge-west-woodbridge
































