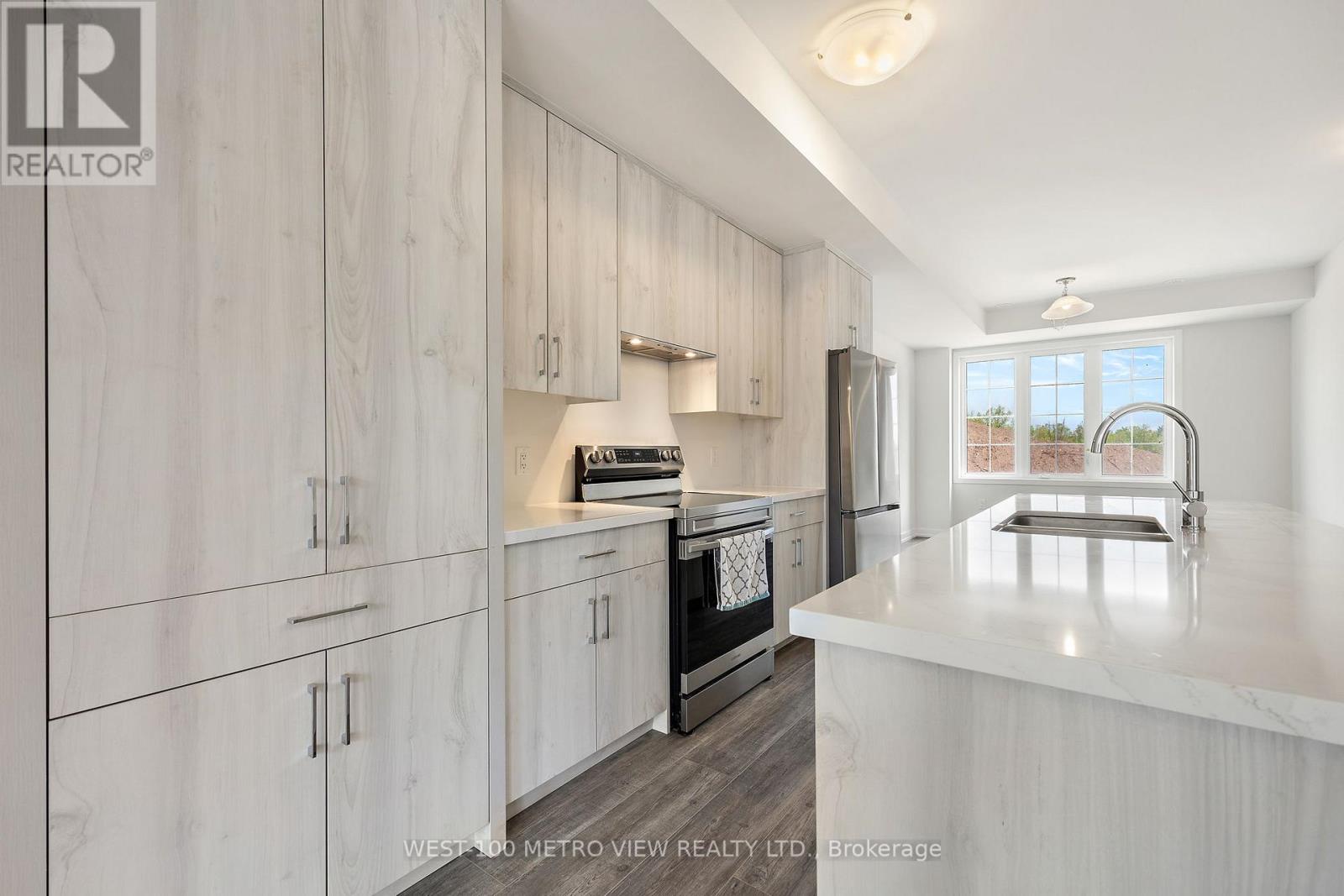416-218-8800
admin@hlfrontier.com
3070 Harasym Trail Oakville (Nw Northwest), Ontario L6M 4L8
4 Bedroom
4 Bathroom
2000 - 2500 sqft
Fireplace
Central Air Conditioning
Forced Air
$3,850 Monthly
One year new 4 bdrm 4 bthrm 3-story Townhome in Prime Oakville location! with 3 bdrm upper level and 4th bdrm on ground level, Over 2000 sq ft of luxurious upgrades, bright and spacious layout , Ground level has bdrm/den/bthrm and can also be used as a home office with direct interior access to Double Car Garage . Open concept 2nd floor level, Large size Terrace, kitchen offers breakfast island bar, stainless steel appliances and Quartz counter top. Hardwoods thruout, pot lights and smooth 9 ft ceilings, Primary bedroom on the 3rd floor has 4 pc ensuite , walk-in closet. Near Oakville Hospital, all amenities Shopping, Restaurants, Schools, Parks, Trails! (id:49269)
Property Details
| MLS® Number | W12085227 |
| Property Type | Single Family |
| Community Name | 1012 - NW Northwest |
| Features | Carpet Free, In Suite Laundry, In-law Suite |
| ParkingSpaceTotal | 2 |
Building
| BathroomTotal | 4 |
| BedroomsAboveGround | 4 |
| BedroomsTotal | 4 |
| Age | 0 To 5 Years |
| Appliances | Garage Door Opener Remote(s), Water Meter, Dishwasher, Dryer, Stove, Washer, Window Coverings, Refrigerator |
| BasementDevelopment | Unfinished |
| BasementType | N/a (unfinished) |
| ConstructionStyleAttachment | Attached |
| CoolingType | Central Air Conditioning |
| ExteriorFinish | Brick |
| FireplacePresent | Yes |
| FireplaceTotal | 1 |
| FoundationType | Concrete |
| HalfBathTotal | 1 |
| HeatingFuel | Natural Gas |
| HeatingType | Forced Air |
| StoriesTotal | 3 |
| SizeInterior | 2000 - 2500 Sqft |
| Type | Row / Townhouse |
| UtilityWater | Municipal Water |
Parking
| Attached Garage | |
| Garage |
Land
| Acreage | No |
Rooms
| Level | Type | Length | Width | Dimensions |
|---|---|---|---|---|
| Second Level | Primary Bedroom | 5.4 m | 4.8 m | 5.4 m x 4.8 m |
| Second Level | Bedroom 3 | 4.2 m | 3.9 m | 4.2 m x 3.9 m |
| Second Level | Bedroom 4 | 3.6 m | 3.3 m | 3.6 m x 3.3 m |
| Main Level | Bedroom | 5.7 m | 4.5 m | 5.7 m x 4.5 m |
Interested?
Contact us for more information































