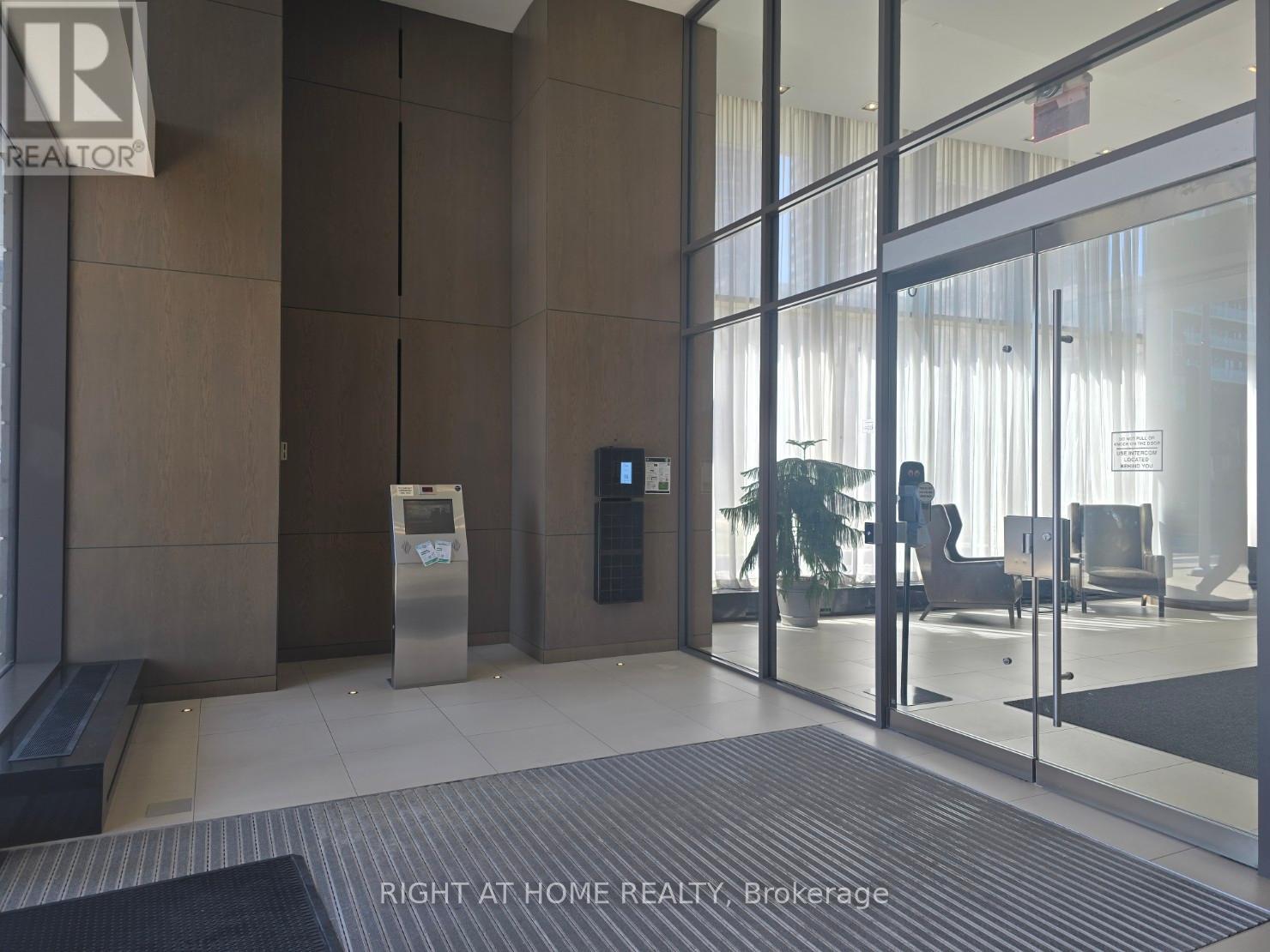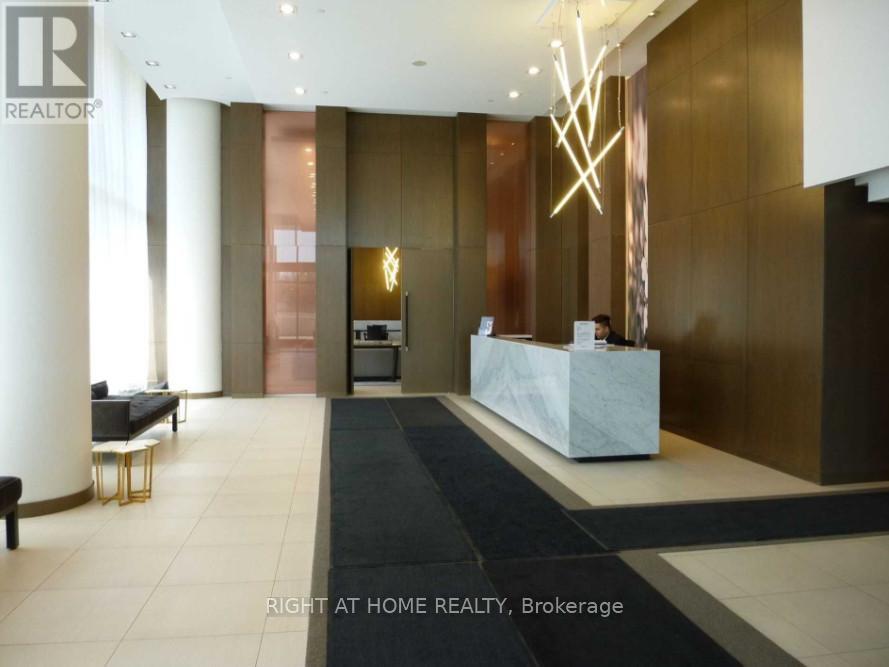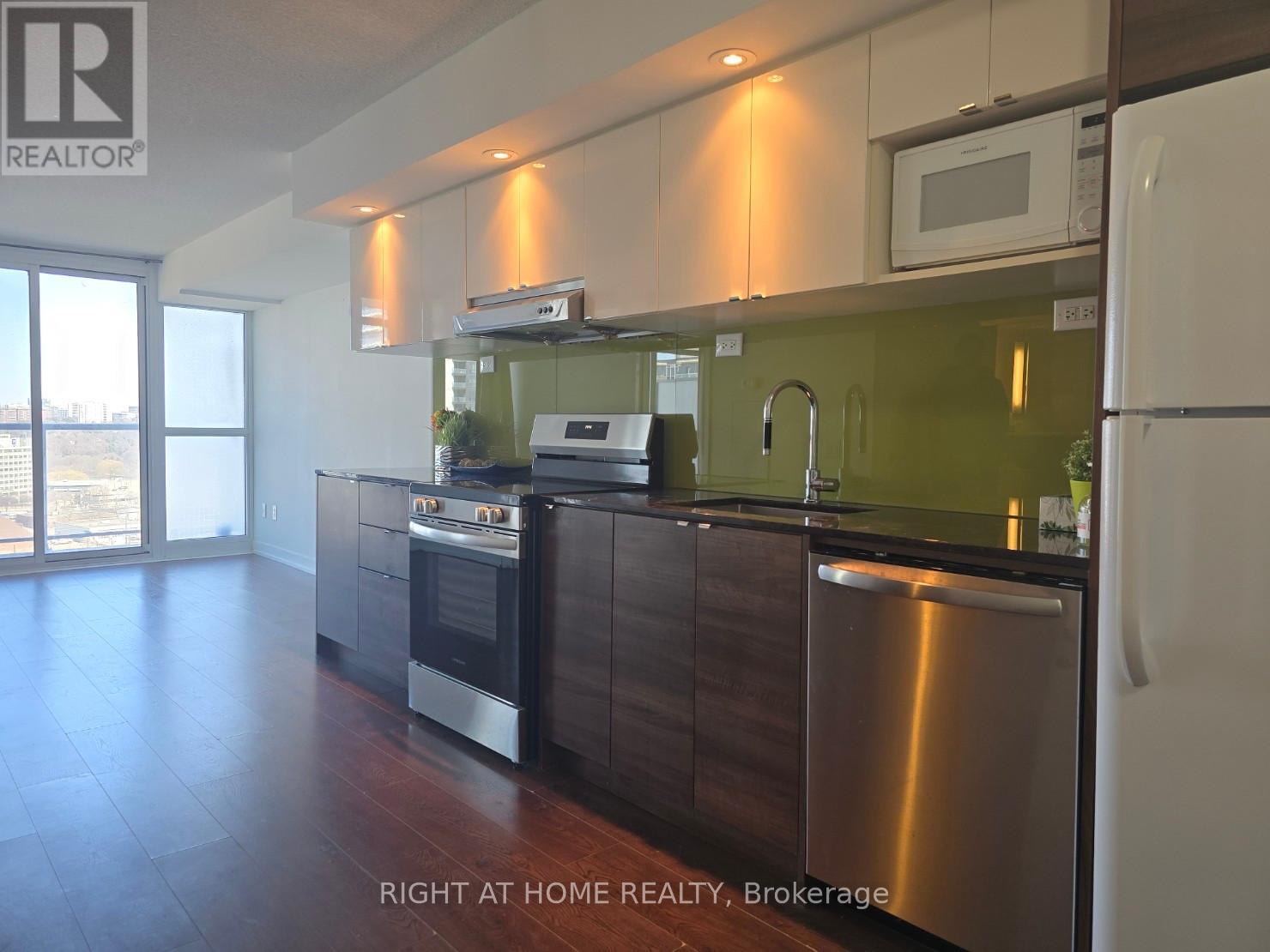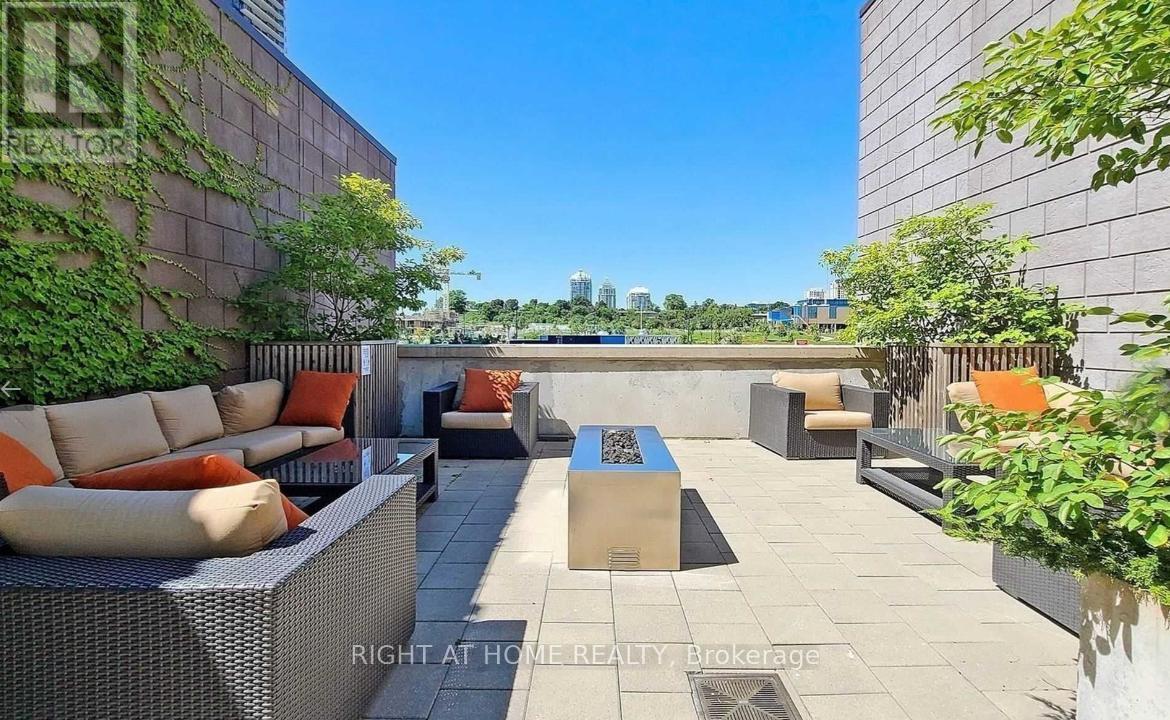2 Bedroom
1 Bathroom
500 - 599 sqft
Central Air Conditioning
Forced Air
$2,150 Monthly
****Suite Details:Spacious layout with approximately 590 sq ft of interior living space plus a 96 sq ft balcony, totaling 686 sq ft. The unit offers stunning bright morning sunlight and a beautiful, unobstructed clear view. Includes one full-size locker for extra storage.****Security and Concierge:Enjoy peace of mind with 24-hour concierge service and secure access. Visitor parking is also available for guests.****Community and Location Highlights:Located in the sought-after Tango at Concord Park Place, adjacent to the newly developed 8-acre Omega on the Park. This friendly and peaceful community features seasonal ice skating and convenient access to Ethennonnhawahstihnen Community Recreation Centre and Library. Excellent connectivity with quick access to Bessarion Subway Station, Oriole GO Station, Highways 401 and 404. Close proximity to major retailers and shopping destinations such as IKEA, Canadian Tire, Bayview Village, and Fairview Mall, as well as reputable schools.****Building Amenities:Residents enjoy access to an array of high-end amenities including a fully equipped exercise room, lounge, party room with catering kitchen, indoor and outdoor whirlpools, rooftop garden, Tai Chi deck, BBQ area, patio, guest suite, pet wash area, bike storage, and more. (id:49269)
Property Details
|
MLS® Number
|
C12085207 |
|
Property Type
|
Single Family |
|
Community Name
|
Bayview Village |
|
AmenitiesNearBy
|
Hospital, Public Transit, Park |
|
CommunityFeatures
|
Pet Restrictions, Community Centre |
|
Features
|
Wheelchair Access, Balcony, Sauna |
|
ViewType
|
View |
Building
|
BathroomTotal
|
1 |
|
BedroomsAboveGround
|
1 |
|
BedroomsBelowGround
|
1 |
|
BedroomsTotal
|
2 |
|
Age
|
6 To 10 Years |
|
Amenities
|
Security/concierge, Exercise Centre, Party Room, Visitor Parking, Storage - Locker |
|
Appliances
|
Range, Dishwasher, Dryer, Microwave, Stove, Window Coverings, Refrigerator |
|
CoolingType
|
Central Air Conditioning |
|
ExteriorFinish
|
Brick, Concrete |
|
FlooringType
|
Laminate, Carpeted |
|
HeatingFuel
|
Natural Gas |
|
HeatingType
|
Forced Air |
|
SizeInterior
|
500 - 599 Sqft |
|
Type
|
Apartment |
Parking
Land
|
Acreage
|
No |
|
LandAmenities
|
Hospital, Public Transit, Park |
Rooms
| Level |
Type |
Length |
Width |
Dimensions |
|
Flat |
Living Room |
3.33 m |
3.37 m |
3.33 m x 3.37 m |
|
Flat |
Dining Room |
3.9 m |
3.25 m |
3.9 m x 3.25 m |
|
Flat |
Kitchen |
3.9 m |
3.25 m |
3.9 m x 3.25 m |
|
Flat |
Primary Bedroom |
3.02 m |
2.9 m |
3.02 m x 2.9 m |
|
Flat |
Study |
0.9 m |
1.11 m |
0.9 m x 1.11 m |
https://www.realtor.ca/real-estate/28173346/1602-121-mcmahon-drive-toronto-bayview-village-bayview-village




















































