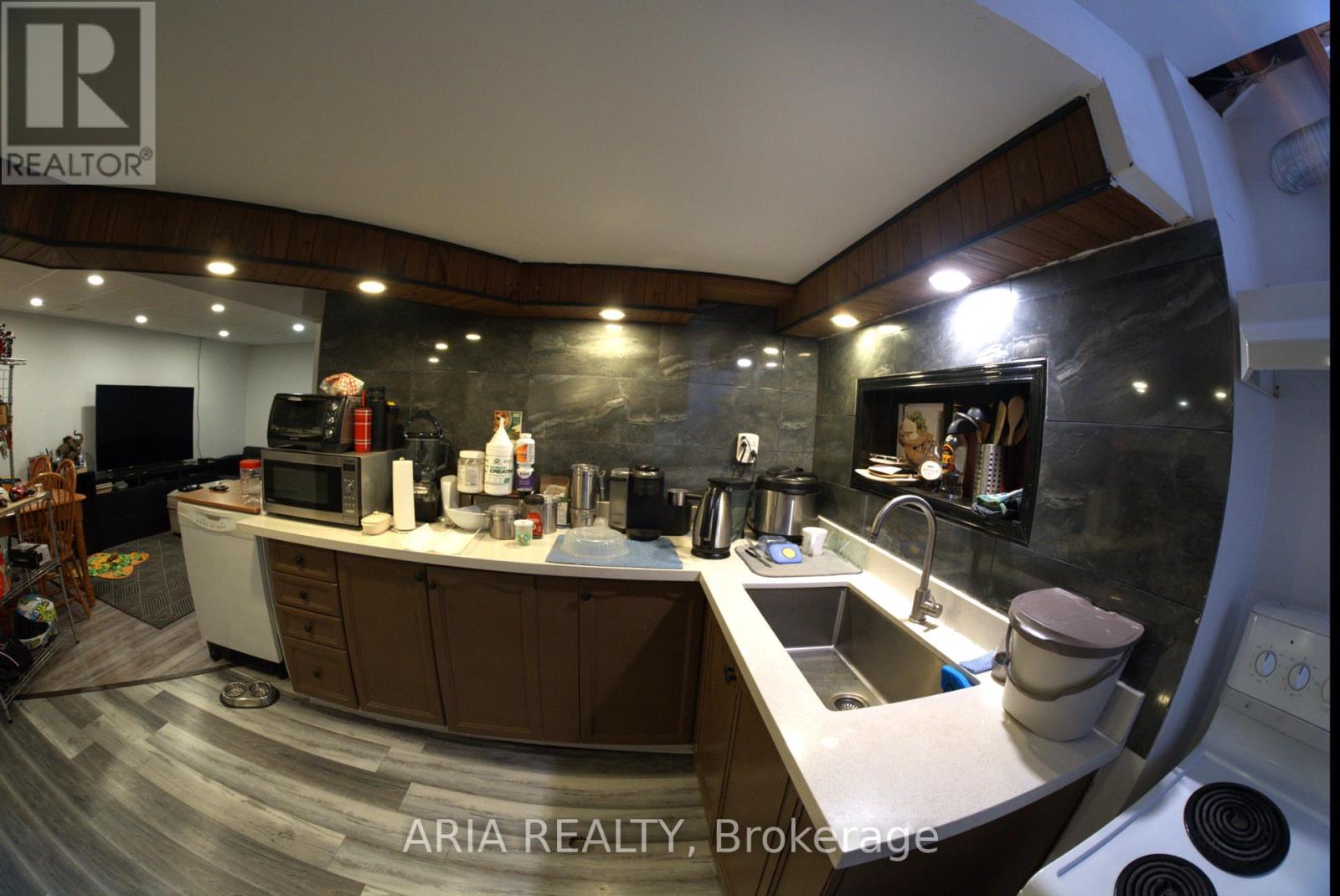416-218-8800
admin@hlfrontier.com
20 Bryant Court Brampton (Bram West), Ontario L6X 2T1
5 Bedroom
4 Bathroom
1500 - 2000 sqft
Fireplace
Central Air Conditioning
Forced Air
$999,999
Sought After Location, Very bright sun filled detached 4 bedrooms,4 Washroom with one bedroom finished basement with separate entrance. House is backed to park with children playing ground. There is Gaming room in the backyard, Great for entertainment of guests.Premium pie shaped lot. No house behind the house.5 car parking, Basement is rented to A+ long time tenant would like to stay. House is upgraded extensively, Carpet free house.Closing is flexible. Seller or the Listing brokerage does not warrant the retrofit status of the basement. Click on the link for virtual Tour bellow ** This is a linked property.** (id:49269)
Property Details
| MLS® Number | W12085144 |
| Property Type | Single Family |
| Community Name | Bram West |
| Features | Carpet Free |
| ParkingSpaceTotal | 6 |
Building
| BathroomTotal | 4 |
| BedroomsAboveGround | 4 |
| BedroomsBelowGround | 1 |
| BedroomsTotal | 5 |
| Appliances | Blinds, Dishwasher, Dryer, Microwave, Two Stoves, Water Heater, Two Washers, Window Coverings, Two Refrigerators |
| BasementFeatures | Apartment In Basement |
| BasementType | N/a |
| ConstructionStyleAttachment | Detached |
| CoolingType | Central Air Conditioning |
| ExteriorFinish | Brick, Aluminum Siding |
| FireplacePresent | Yes |
| FlooringType | Hardwood |
| FoundationType | Concrete |
| HalfBathTotal | 1 |
| HeatingFuel | Natural Gas |
| HeatingType | Forced Air |
| StoriesTotal | 2 |
| SizeInterior | 1500 - 2000 Sqft |
| Type | House |
| UtilityWater | Municipal Water |
Parking
| Garage |
Land
| Acreage | No |
| Sewer | Sanitary Sewer |
| SizeDepth | 109 Ft |
| SizeFrontage | 25 Ft ,10 In |
| SizeIrregular | 25.9 X 109 Ft |
| SizeTotalText | 25.9 X 109 Ft |
Rooms
| Level | Type | Length | Width | Dimensions |
|---|---|---|---|---|
| Second Level | Primary Bedroom | 15.75 m | 11.81 m | 15.75 m x 11.81 m |
| Second Level | Bedroom 2 | 9.97 m | 8.4 m | 9.97 m x 8.4 m |
| Second Level | Bedroom 3 | 12.07 m | 9.65 m | 12.07 m x 9.65 m |
| Second Level | Bedroom 4 | 10.99 m | 9.32 m | 10.99 m x 9.32 m |
| Basement | Laundry Room | Measurements not available | ||
| Basement | Bathroom | Measurements not available | ||
| Basement | Family Room | Measurements not available | ||
| Basement | Bedroom 5 | Measurements not available | ||
| Basement | Kitchen | Measurements not available | ||
| Main Level | Living Room | 11.81 m | 16.83 m | 11.81 m x 16.83 m |
| Main Level | Kitchen | 9.81 m | 15.32 m | 9.81 m x 15.32 m |
| Main Level | Dining Room | 9.99 m | 10.56 m | 9.99 m x 10.56 m |
https://www.realtor.ca/real-estate/28173049/20-bryant-court-brampton-bram-west-bram-west
Interested?
Contact us for more information










































