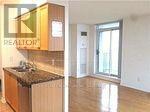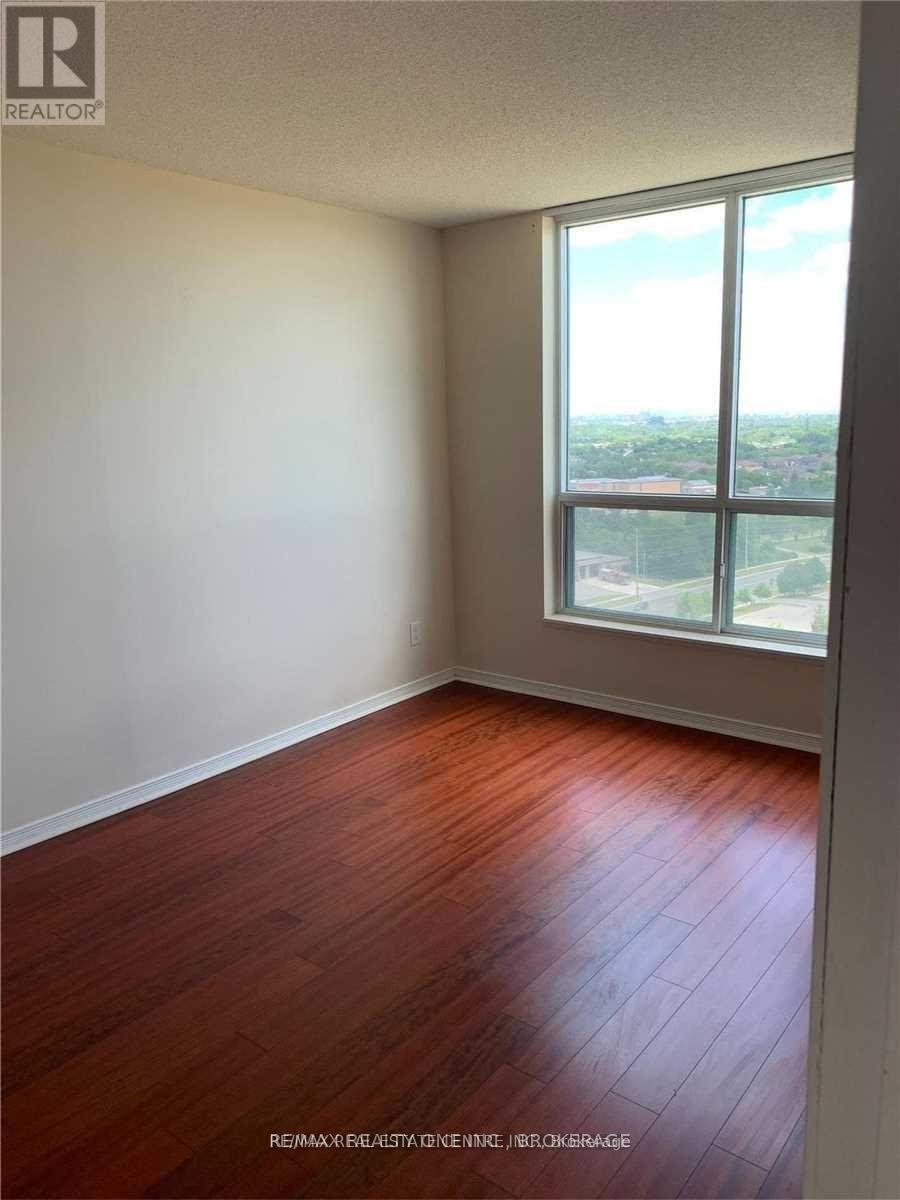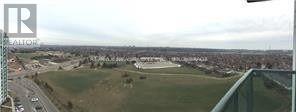416-218-8800
admin@hlfrontier.com
1708 - 4850 Glen Erin Drive Mississauga (Central Erin Mills), Ontario L5M 7S1
2 Bedroom
2 Bathroom
900 - 999 sqft
Central Air Conditioning
Forced Air
$3,000 Monthly
Welcome to this spacious and bright corner unit in the heart of Erin Mills! Featuring an open-concept living and dining area, this stunning condo offers floor-to-ceiling windows that fill the space with natural light and provide unobstructed views of the Toronto skyline and the lake. Stainless steel appliances, a ceramic backsplash, and ample cabinet space, perfect for cooking and entertaining. The primary bedroom features a 4-piece ensuite and a walk-in closet. Enjoy a wide range of amenities including a 24-hour concierge, an indoor pool, sauna, fitness center, game room, and party room. Close to shopping, restaurants, public transit, and major highways (id:49269)
Property Details
| MLS® Number | W12014428 |
| Property Type | Single Family |
| Community Name | Central Erin Mills |
| AmenitiesNearBy | Hospital, Park, Public Transit, Schools |
| CommunityFeatures | Pets Not Allowed |
| Features | Balcony |
| ParkingSpaceTotal | 1 |
| ViewType | View |
Building
| BathroomTotal | 2 |
| BedroomsAboveGround | 2 |
| BedroomsTotal | 2 |
| Amenities | Security/concierge, Exercise Centre, Recreation Centre, Party Room, Sauna, Storage - Locker |
| CoolingType | Central Air Conditioning |
| ExteriorFinish | Concrete |
| FireProtection | Smoke Detectors |
| HeatingFuel | Natural Gas |
| HeatingType | Forced Air |
| SizeInterior | 900 - 999 Sqft |
| Type | Apartment |
Parking
| Underground | |
| Garage |
Land
| Acreage | No |
| LandAmenities | Hospital, Park, Public Transit, Schools |
Interested?
Contact us for more information















