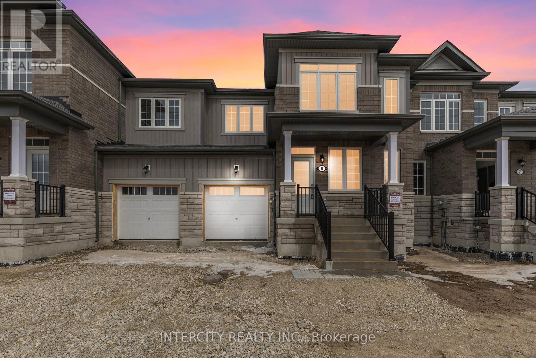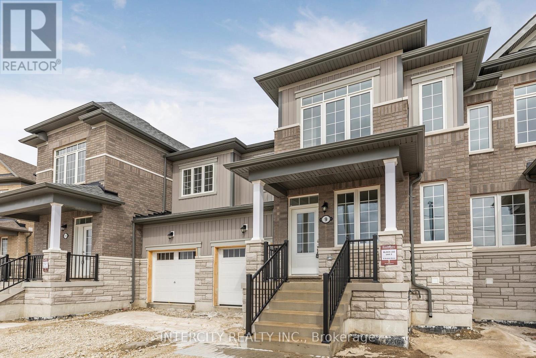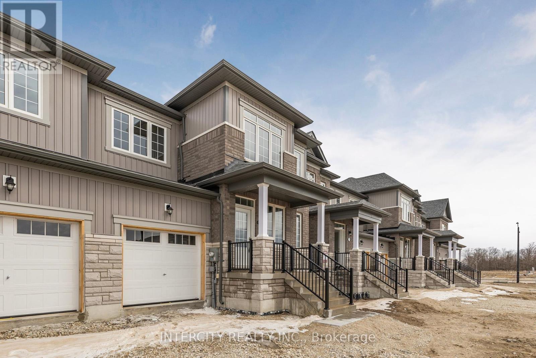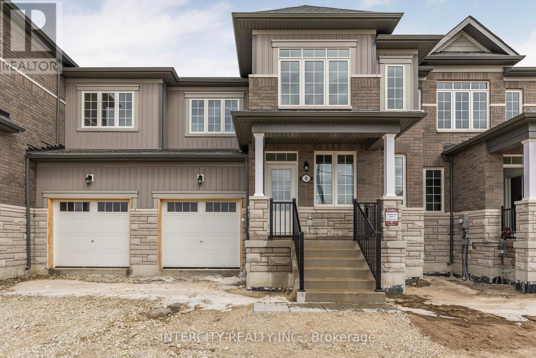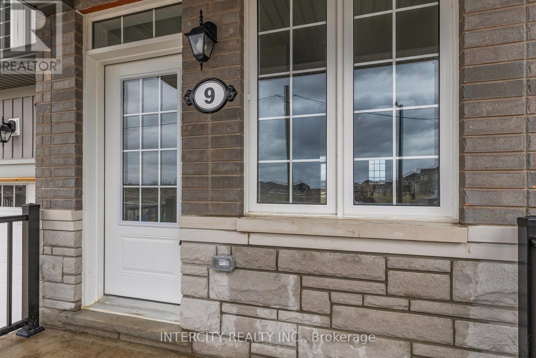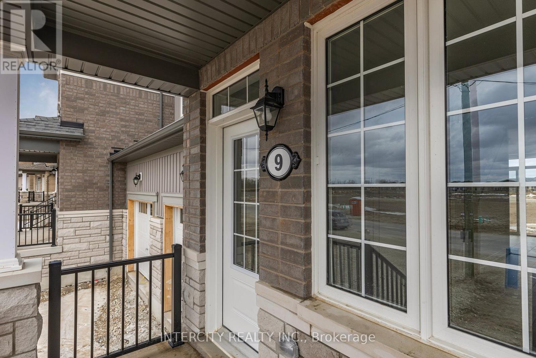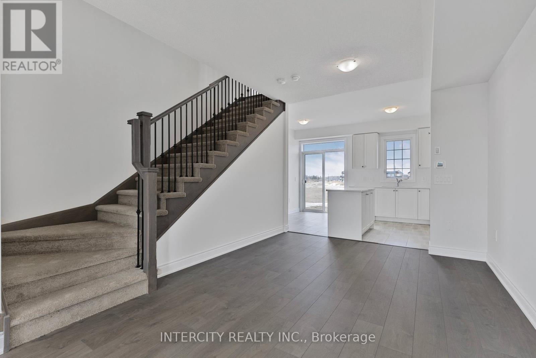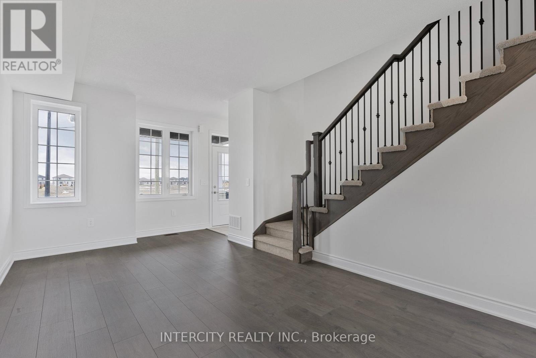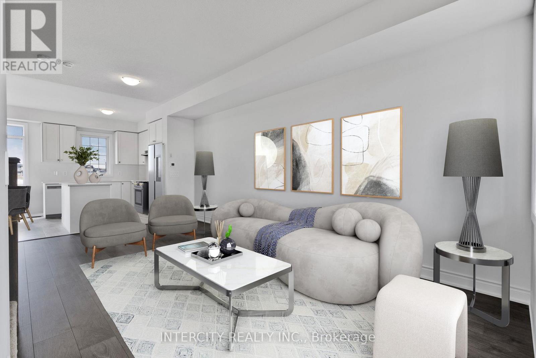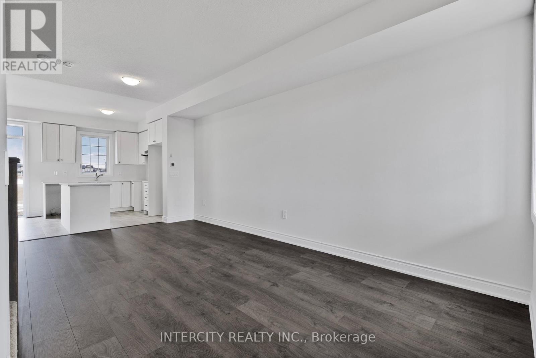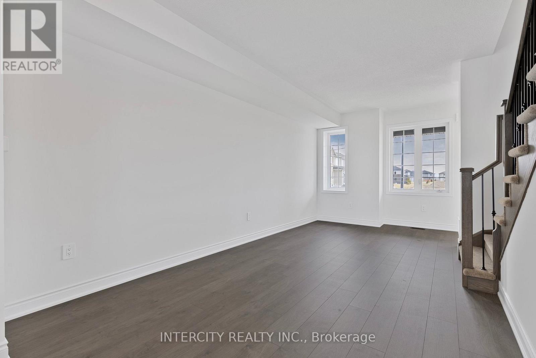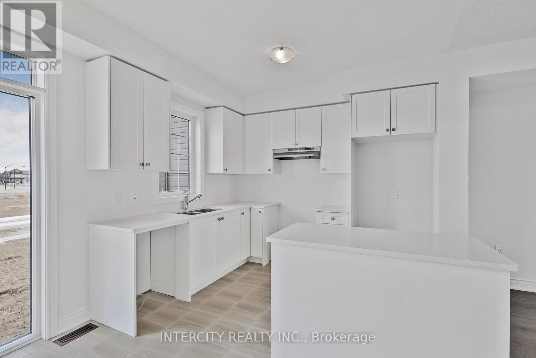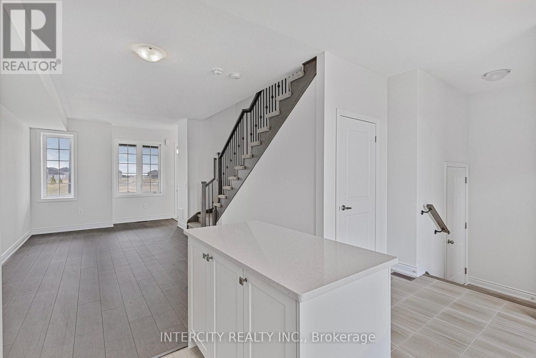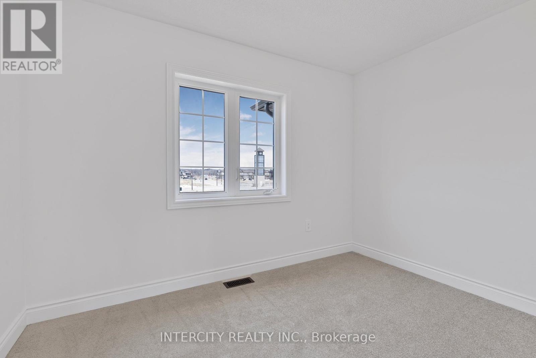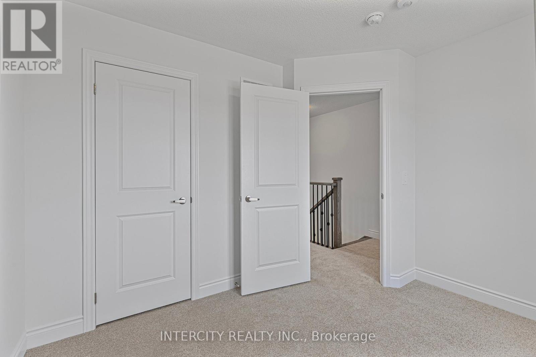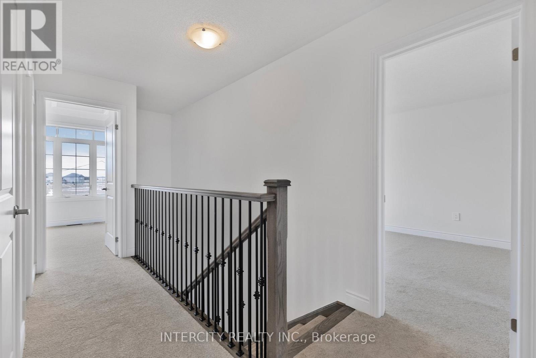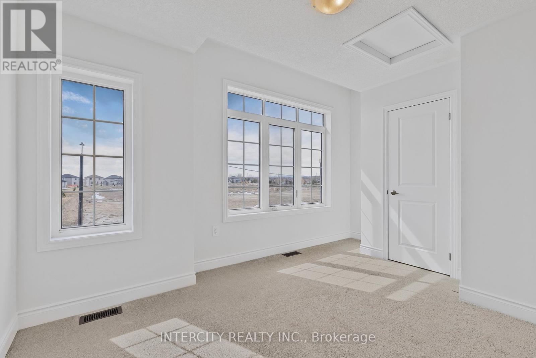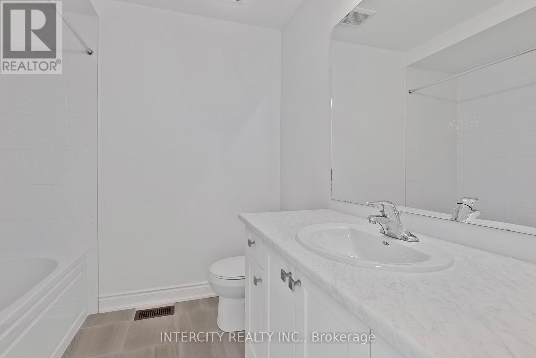3 Bedroom
3 Bathroom
1100 - 1500 sqft
Forced Air
$604,990
Location-Location-Location, Sunnydale By Redberry Homes, A Master Planned Community Located Along The World's Longest Fresh Water Beach. Well Appointed Freehold Interior Unit, Approximately 1327 Sq. Ft. (As Per Builders Plan) Encompassing Luxury Features You Deserve. Including 9ft.Ceilings Throughout The Main Floor, Stunning Window Vistas, Breathtaking Designer Details, This Home Is Crafted Ready For Your Personal Touches. Full Tarion Warranty For Peace Of Mind. Building Closing Costs Capped At $5000. Stained staircase stringers, railings and post nosing, with iron pickets, upgraded cabinets in kitchen, upgraded iron pickets, deep upper cabinet above fridge with applicable gables, optional island installed, Silestone counter in kitchen including island with under mount sink, upgrade cabinets in bathrooms. (id:49269)
Property Details
|
MLS® Number
|
S12084949 |
|
Property Type
|
Single Family |
|
Community Name
|
Wasaga Beach |
|
AmenitiesNearBy
|
Beach, Hospital |
|
EquipmentType
|
Water Heater |
|
Features
|
Level Lot, Flat Site, Level, Sump Pump |
|
ParkingSpaceTotal
|
3 |
|
RentalEquipmentType
|
Water Heater |
|
Structure
|
Porch |
|
ViewType
|
View |
Building
|
BathroomTotal
|
3 |
|
BedroomsAboveGround
|
3 |
|
BedroomsTotal
|
3 |
|
Age
|
New Building |
|
Appliances
|
Water Heater, Water Meter |
|
BasementDevelopment
|
Unfinished |
|
BasementType
|
N/a (unfinished) |
|
ConstructionStyleAttachment
|
Attached |
|
ExteriorFinish
|
Brick |
|
FireProtection
|
Smoke Detectors |
|
FoundationType
|
Concrete |
|
HalfBathTotal
|
1 |
|
HeatingFuel
|
Natural Gas |
|
HeatingType
|
Forced Air |
|
StoriesTotal
|
2 |
|
SizeInterior
|
1100 - 1500 Sqft |
|
Type
|
Row / Townhouse |
|
UtilityWater
|
Municipal Water |
Parking
Land
|
Acreage
|
No |
|
LandAmenities
|
Beach, Hospital |
|
Sewer
|
Sanitary Sewer |
|
SizeDepth
|
112 Ft |
|
SizeFrontage
|
26 Ft |
|
SizeIrregular
|
26 X 112 Ft |
|
SizeTotalText
|
26 X 112 Ft|under 1/2 Acre |
|
ZoningDescription
|
R3h-19 |
Rooms
| Level |
Type |
Length |
Width |
Dimensions |
|
Second Level |
Primary Bedroom |
4.94 m |
3.26 m |
4.94 m x 3.26 m |
|
Second Level |
Bedroom |
3.05 m |
3.29 m |
3.05 m x 3.29 m |
|
Second Level |
Bedroom |
2.86 m |
3.38 m |
2.86 m x 3.38 m |
|
Main Level |
Living Room |
5.79 m |
3.08 m |
5.79 m x 3.08 m |
|
Main Level |
Kitchen |
3.05 m |
2.62 m |
3.05 m x 2.62 m |
|
Main Level |
Eating Area |
3.05 m |
2.13 m |
3.05 m x 2.13 m |
Utilities
|
Cable
|
Available |
|
Sewer
|
Installed |
https://www.realtor.ca/real-estate/28172497/9-avalon-drive-wasaga-beach-wasaga-beach

