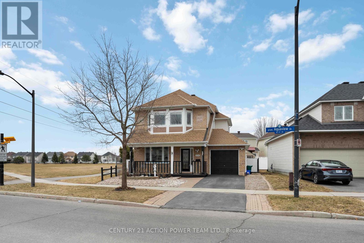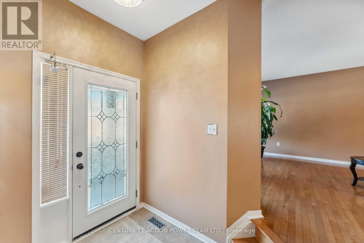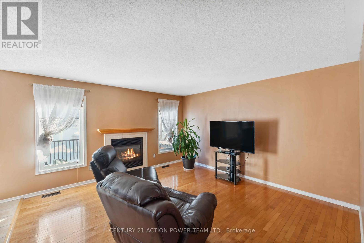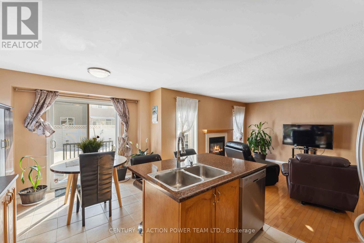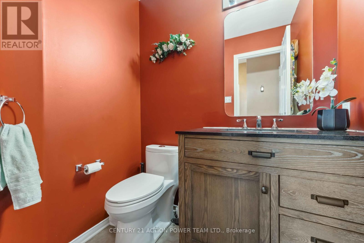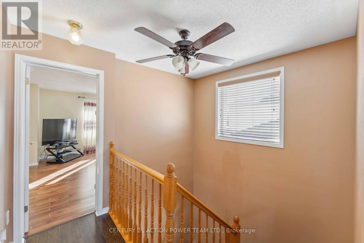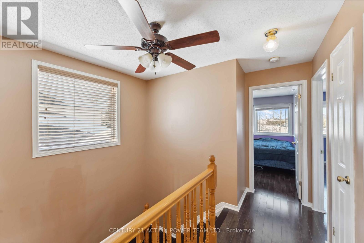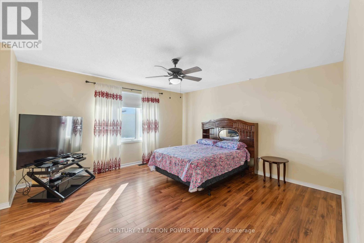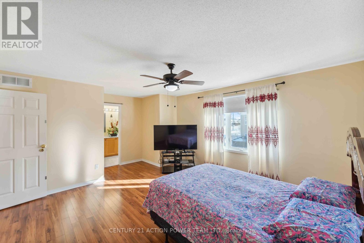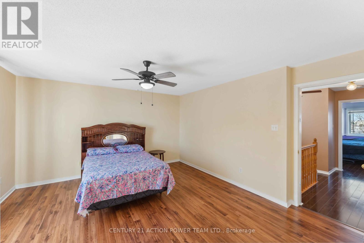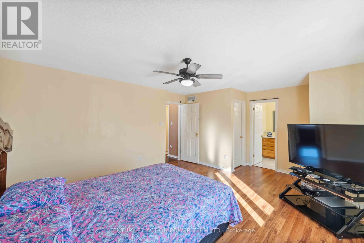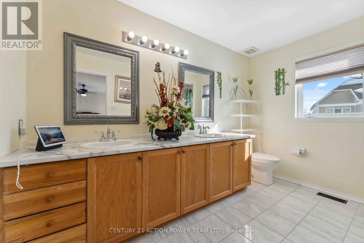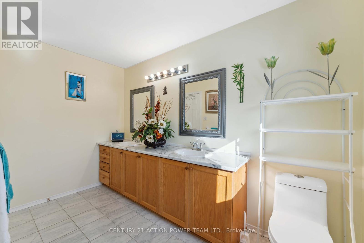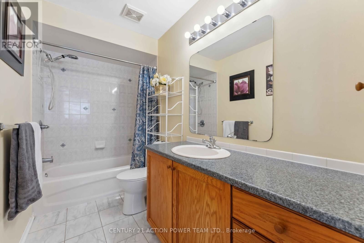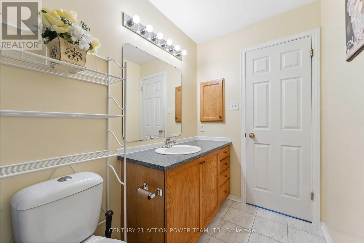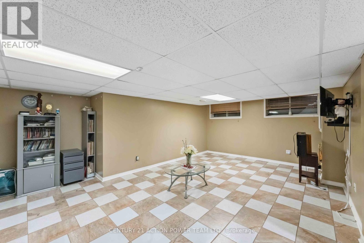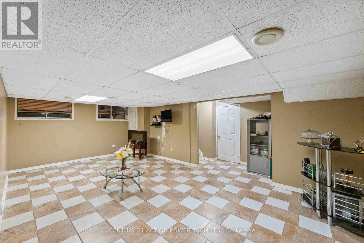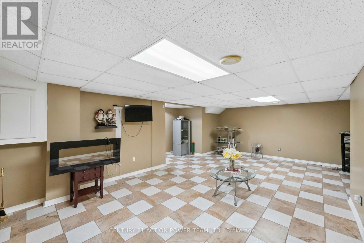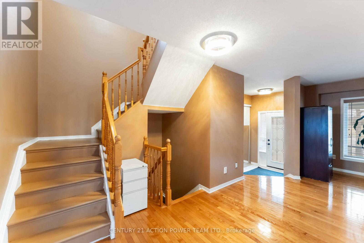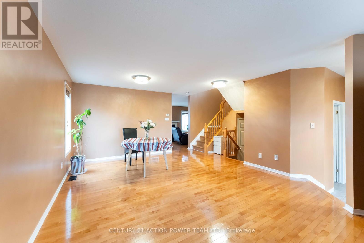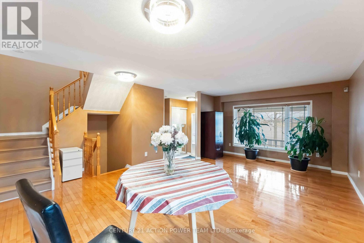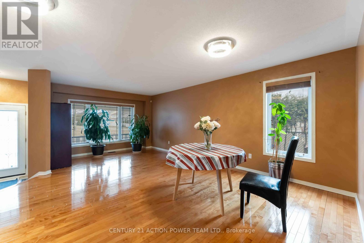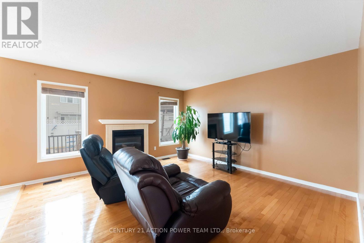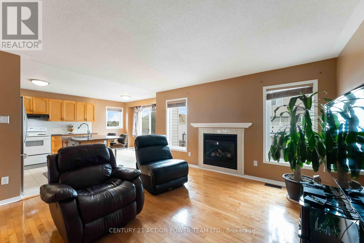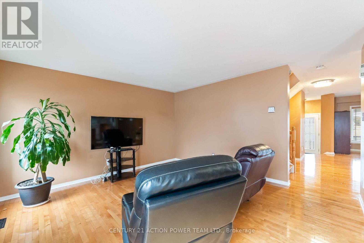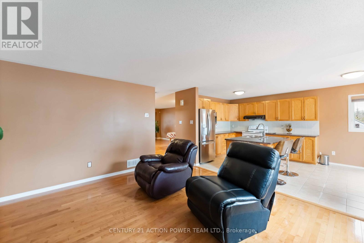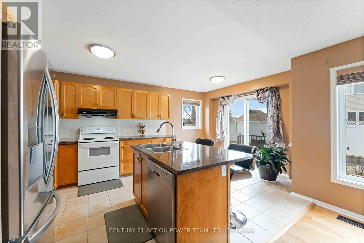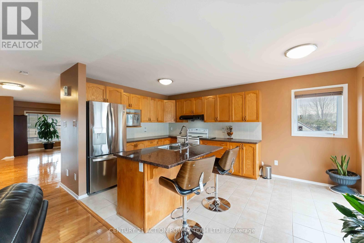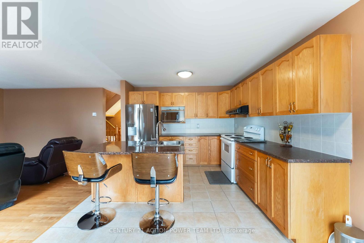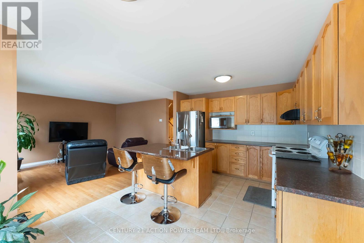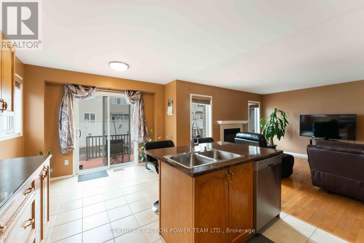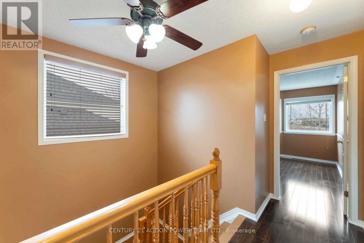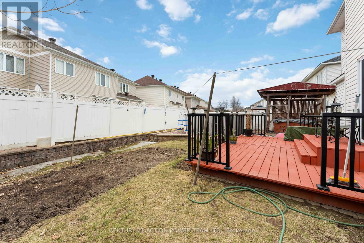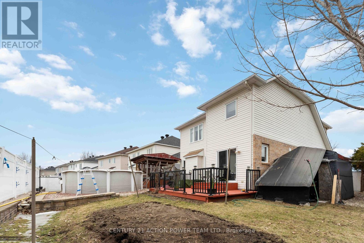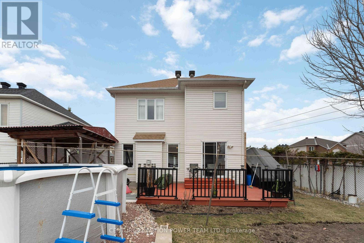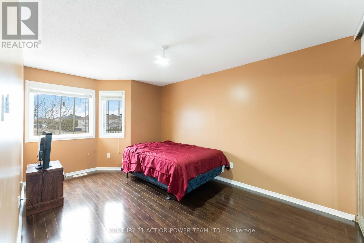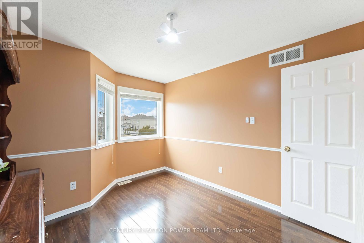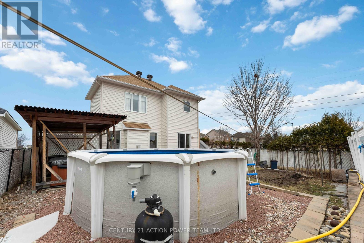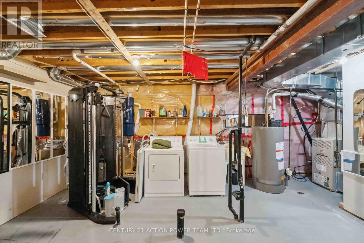636 Aquaview Drive Ottawa, Ontario K4A 4W2
$729,900
The amazing Minto Captiva with main floor family room combined with island kitchen, fireplace, eating area that exits to the south facing rear where you will find the pool, hot tub, deck, sheds and still room for gardening add the view of the park. Main Bdr. has a large walk-in closet, luxury ensuite 2 sink vanity with drawers. 2 additional bdr. and large bath. Lower level is abt. half finished for extra casual living. Be welcomed at the entry with full front porch and lovely upgraded front glass door. Hardwood everywhere. Updates to roof, furnace, a/c, freshly painted. lights. Ready to move-in! (id:49269)
Open House
This property has open houses!
2:00 pm
Ends at:4:00 pm
2:00 pm
Ends at:4:00 pm
Property Details
| MLS® Number | X12084810 |
| Property Type | Single Family |
| Community Name | 1118 - Avalon East |
| Features | Irregular Lot Size, Dry, Level |
| ParkingSpaceTotal | 3 |
| PoolType | Above Ground Pool |
| Structure | Deck, Porch |
Building
| BathroomTotal | 3 |
| BedroomsAboveGround | 3 |
| BedroomsTotal | 3 |
| Age | 16 To 30 Years |
| Amenities | Fireplace(s) |
| Appliances | Garage Door Opener Remote(s), Central Vacuum, Water Meter, Dishwasher, Dryer, Hood Fan, Stove, Washer, Refrigerator |
| BasementDevelopment | Partially Finished |
| BasementType | N/a (partially Finished) |
| ConstructionStyleAttachment | Detached |
| CoolingType | Central Air Conditioning, Ventilation System |
| ExteriorFinish | Vinyl Siding, Brick Facing |
| FireplacePresent | Yes |
| FireplaceTotal | 1 |
| FoundationType | Poured Concrete |
| HalfBathTotal | 1 |
| HeatingFuel | Natural Gas |
| HeatingType | Forced Air |
| StoriesTotal | 2 |
| SizeInterior | 1500 - 2000 Sqft |
| Type | House |
| UtilityWater | Municipal Water |
Parking
| Attached Garage | |
| Garage | |
| Inside Entry |
Land
| Acreage | No |
| Sewer | Sanitary Sewer |
| SizeDepth | 83 Ft |
| SizeFrontage | 41 Ft ,9 In |
| SizeIrregular | 41.8 X 83 Ft |
| SizeTotalText | 41.8 X 83 Ft|under 1/2 Acre |
| ZoningDescription | Residential |
Rooms
| Level | Type | Length | Width | Dimensions |
|---|---|---|---|---|
| Second Level | Primary Bedroom | 5 m | 4.19 m | 5 m x 4.19 m |
| Second Level | Bedroom 2 | 4.62 m | 3.04 m | 4.62 m x 3.04 m |
| Second Level | Bedroom 3 | 4.03 m | 3.04 m | 4.03 m x 3.04 m |
| Basement | Recreational, Games Room | 7.31 m | 4.08 m | 7.31 m x 4.08 m |
| Ground Level | Living Room | 4.26 m | 3.86 m | 4.26 m x 3.86 m |
| Ground Level | Dining Room | 3.14 m | 2.79 m | 3.14 m x 2.79 m |
| Ground Level | Kitchen | 5.94 m | 3.14 m | 5.94 m x 3.14 m |
| Ground Level | Family Room | 4.31 m | 3.98 m | 4.31 m x 3.98 m |
Utilities
| Cable | Installed |
| Sewer | Installed |
https://www.realtor.ca/real-estate/28172130/636-aquaview-drive-ottawa-1118-avalon-east
Interested?
Contact us for more information

