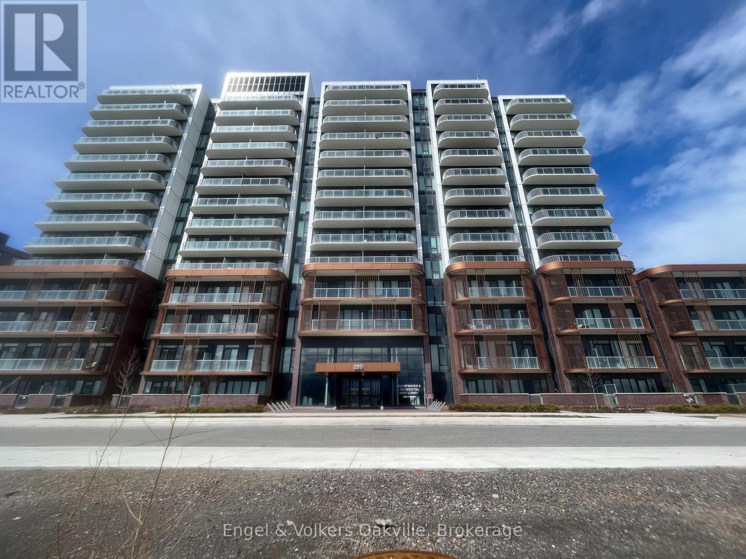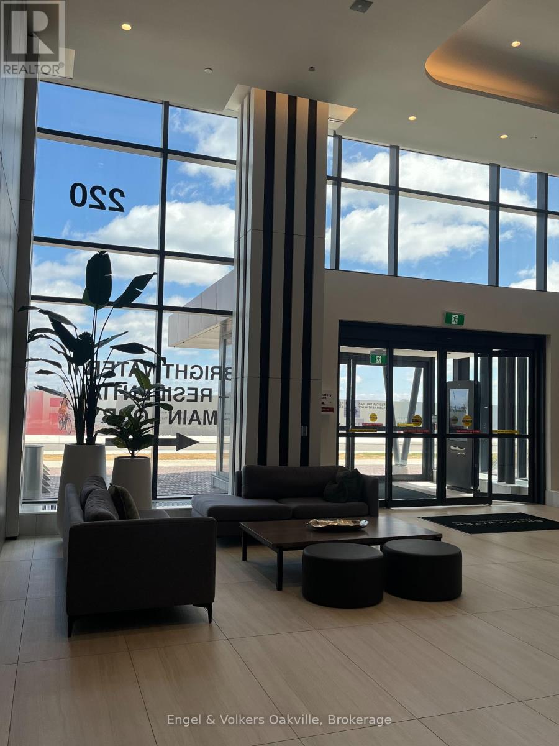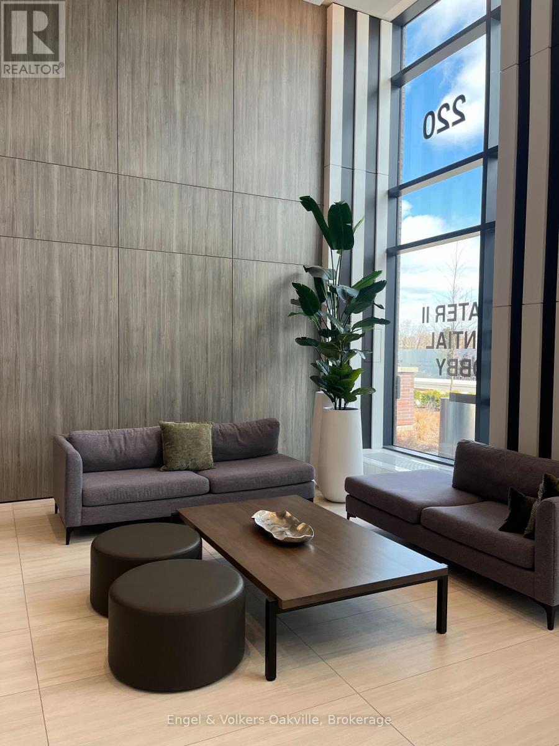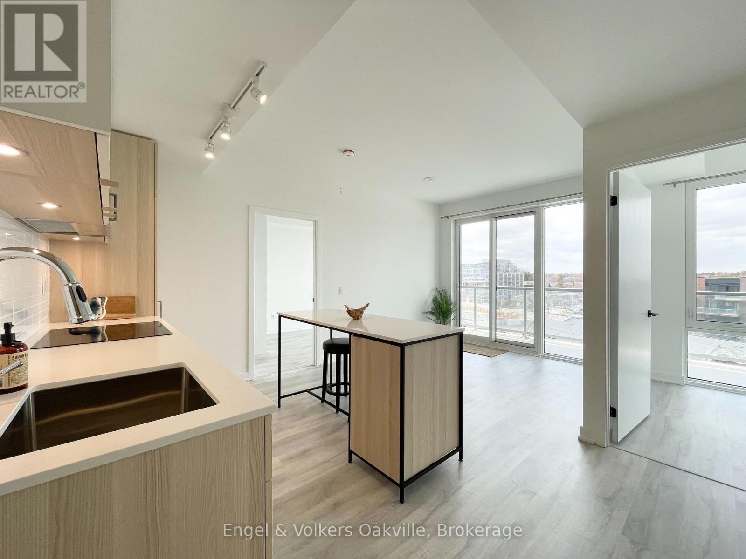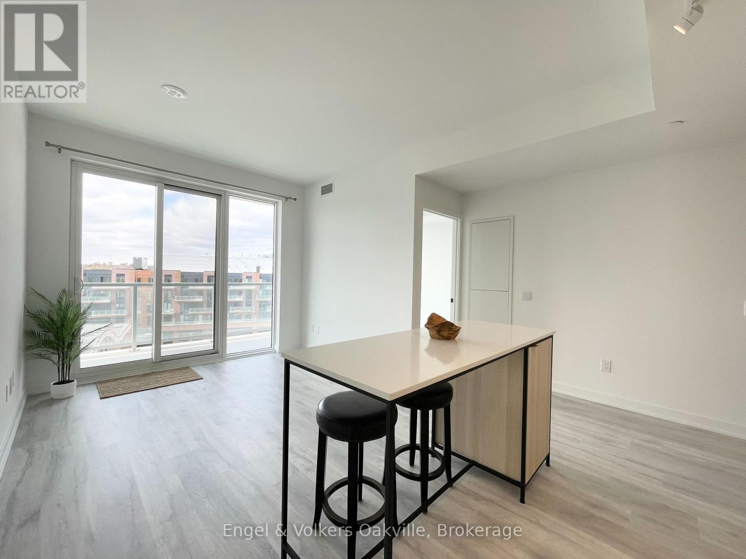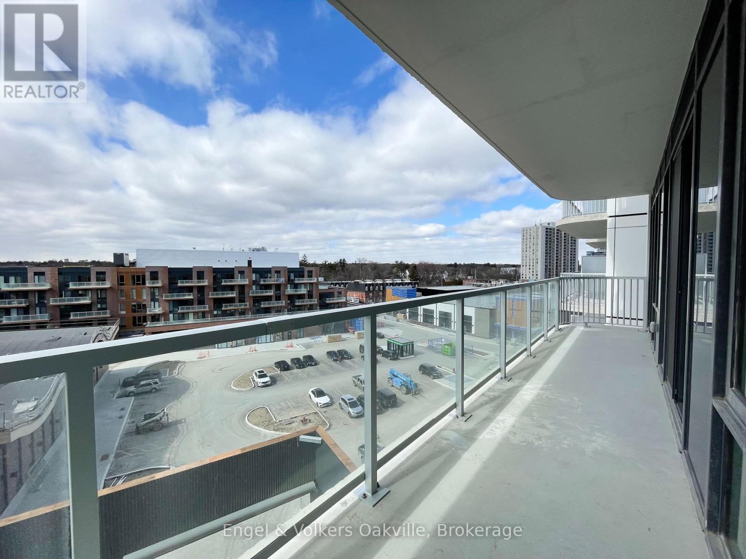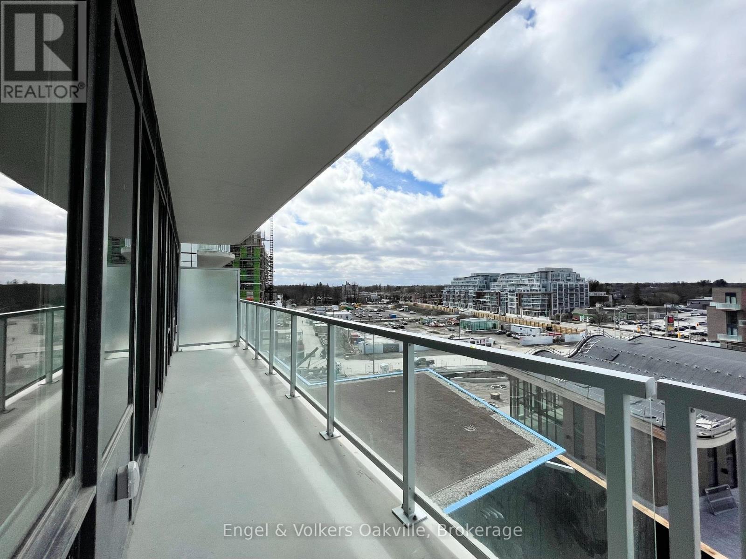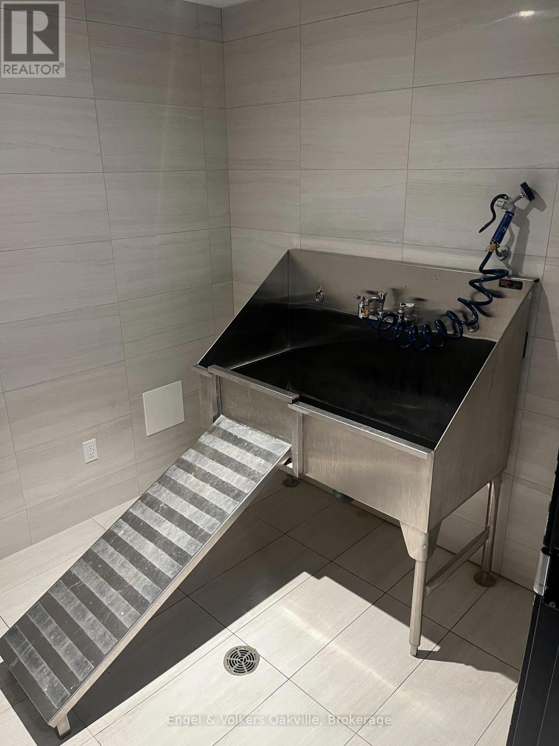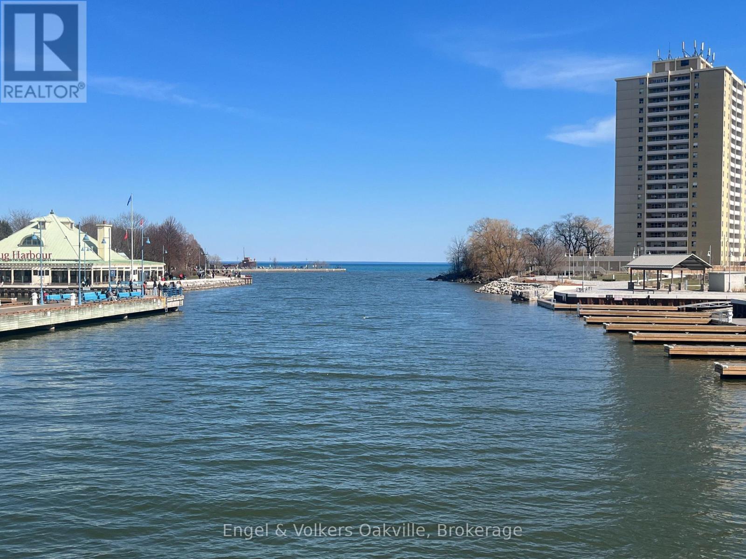2 Bedroom
2 Bathroom
600 - 699 sqft
Central Air Conditioning
Forced Air
$719,000Maintenance, Parking
$520.74 Monthly
Welcome to the Brightwater II! Condo Living at it's Best! This 636 S.F. unit is complete with 2 bedrooms, 2 bathrooms including a primary ensuite. The modern designed open-concept floor plan features a chic kitchen with quartz counters, centre island for dining flowing to the sun filled living room with in-suite laundry convenience. This unit comes with an exclusive designated underground parking spot. The Open private balcony adds extra outdoor living space. (151 S.F.) The five star amenities include the 24 hour Concierge, Massive Gym & Workout Studio, 2 Party Rooms, Co-Working Space, Pet Spa, Bicycle Storage, Storage Locker & A Free Daily Shuttle to the Port Credit GO! Take a short stroll down to the lake or to the Credit River marina & enjoy the areas various influences & amenities including grocery stores, pharmacy, library, parks, schools, arena, churches, coffee shops & many restaurants to choose from! Come see for yourself; life at the Brightwater will not disappoint! Follow your Dream, Home! (id:49269)
Property Details
|
MLS® Number
|
W12084343 |
|
Property Type
|
Single Family |
|
Community Name
|
Port Credit |
|
AmenitiesNearBy
|
Park, Public Transit, Place Of Worship |
|
CommunityFeatures
|
Pet Restrictions, Community Centre |
|
Features
|
Balcony, Carpet Free, In Suite Laundry |
|
ParkingSpaceTotal
|
1 |
|
ViewType
|
City View |
Building
|
BathroomTotal
|
2 |
|
BedroomsAboveGround
|
2 |
|
BedroomsTotal
|
2 |
|
Age
|
0 To 5 Years |
|
Amenities
|
Visitor Parking, Party Room, Security/concierge, Exercise Centre, Storage - Locker |
|
Appliances
|
All, Dishwasher, Dryer, Stove, Washer, Window Coverings, Refrigerator |
|
CoolingType
|
Central Air Conditioning |
|
ExteriorFinish
|
Concrete, Brick |
|
HeatingFuel
|
Natural Gas |
|
HeatingType
|
Forced Air |
|
SizeInterior
|
600 - 699 Sqft |
|
Type
|
Apartment |
Parking
Land
|
Acreage
|
No |
|
LandAmenities
|
Park, Public Transit, Place Of Worship |
|
SurfaceWater
|
Lake/pond |
Rooms
| Level |
Type |
Length |
Width |
Dimensions |
|
Main Level |
Primary Bedroom |
2.74 m |
2.97 m |
2.74 m x 2.97 m |
|
Main Level |
Bedroom |
2.41 m |
2.31 m |
2.41 m x 2.31 m |
|
Main Level |
Kitchen |
3.04 m |
2.82 m |
3.04 m x 2.82 m |
|
Main Level |
Living Room |
2.41 m |
2.31 m |
2.41 m x 2.31 m |
|
Main Level |
Bathroom |
|
|
Measurements not available |
|
Main Level |
Bathroom |
|
|
Measurements not available |
https://www.realtor.ca/real-estate/28170617/601-220-missinnihe-way-mississauga-port-credit-port-credit

