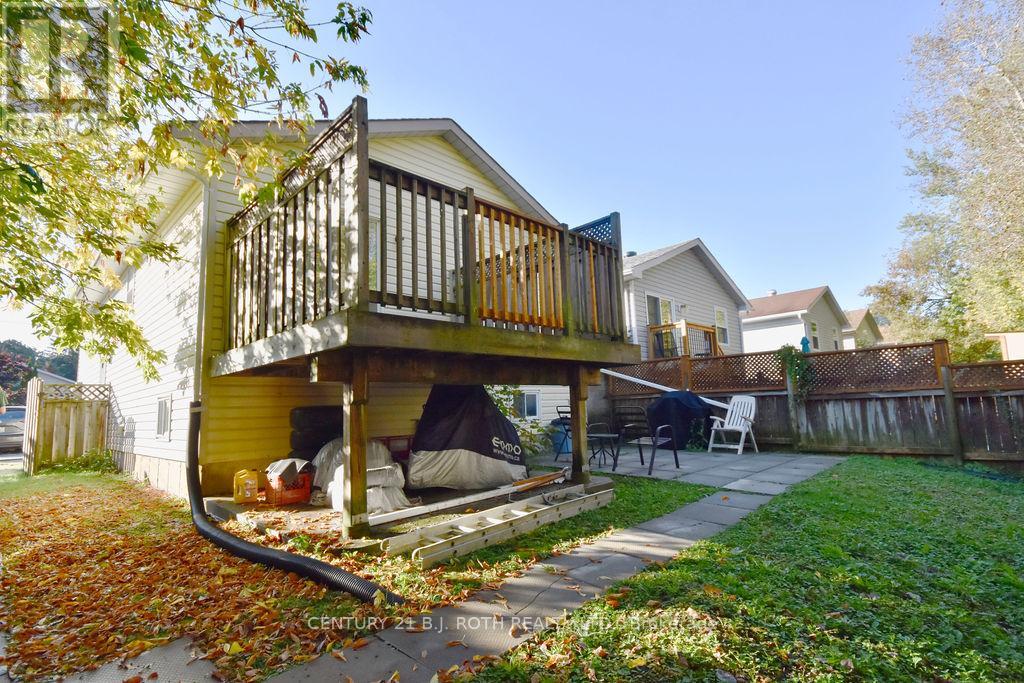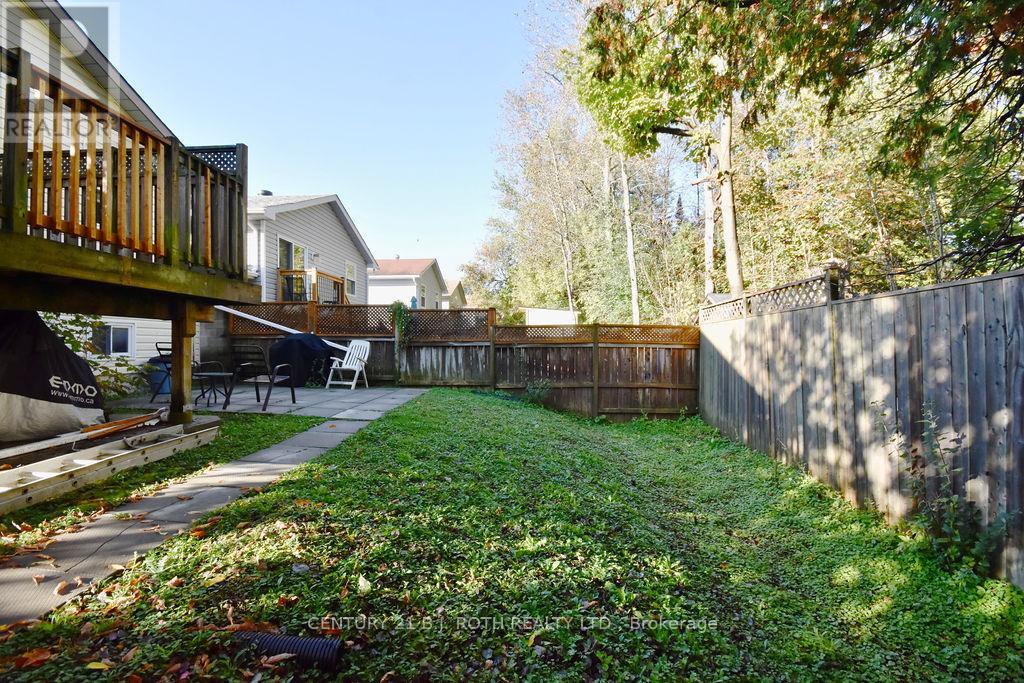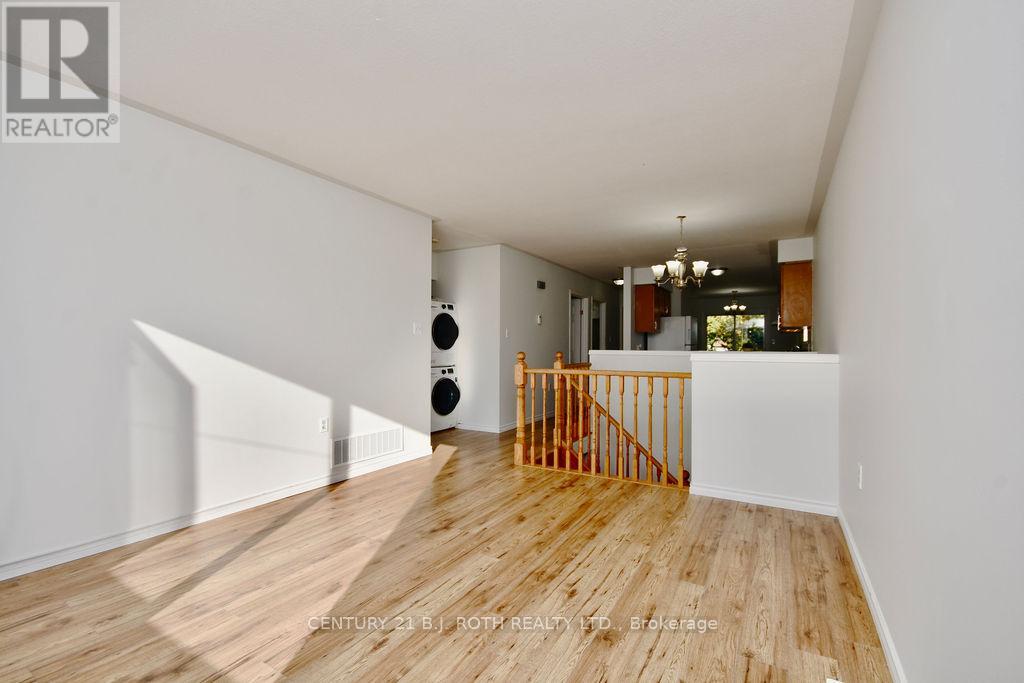4 Bedroom
2 Bathroom
700 - 1100 sqft
Raised Bungalow
Forced Air
$599,000
Attention all real estate investors or buyers looking to generate some cashflow. This exceptional linked bungalow is nestled on a quiet dead-end street, providing a tranquil setting close to a park and schools. It's not just a beautiful home but also a perfect Cash flowing investment opportunity to enhance your portfolio. Alternatively, you can choose to live upstairs and rent out the basement to offset expenses, a flexible arrangement that adds to its appeal. The main level unit impresses with its pristine condition, featuring 3 bedrooms, a 4pc bath, and an open-concept living room and kitchen combo that leads to an elevated deck, perfect for enjoying the outdoors. Recent updates include fresh paint in October 2023, new vinyl floors in the kitchen and bathroom, and laminate flooring throughout. Additionally, the property offers a separate entrance in the backyard for the 1-bedroom, 1-bathroom basement apartment, providing potential rental income. Both units have their own laundry. ** This is a linked property.** (id:49269)
Property Details
|
MLS® Number
|
S12018995 |
|
Property Type
|
Single Family |
|
Community Name
|
Orillia |
|
EquipmentType
|
Water Heater |
|
Features
|
In-law Suite |
|
ParkingSpaceTotal
|
3 |
|
RentalEquipmentType
|
Water Heater |
|
Structure
|
Deck |
Building
|
BathroomTotal
|
2 |
|
BedroomsAboveGround
|
3 |
|
BedroomsBelowGround
|
1 |
|
BedroomsTotal
|
4 |
|
Age
|
16 To 30 Years |
|
Appliances
|
Dishwasher, Dryer, Stove, Washer, Refrigerator |
|
ArchitecturalStyle
|
Raised Bungalow |
|
BasementDevelopment
|
Partially Finished |
|
BasementType
|
Full (partially Finished) |
|
ConstructionStyleAttachment
|
Detached |
|
ExteriorFinish
|
Brick, Vinyl Siding |
|
FoundationType
|
Poured Concrete |
|
HeatingFuel
|
Natural Gas |
|
HeatingType
|
Forced Air |
|
StoriesTotal
|
1 |
|
SizeInterior
|
700 - 1100 Sqft |
|
Type
|
House |
|
UtilityWater
|
Municipal Water |
Parking
Land
|
Acreage
|
No |
|
Sewer
|
Sanitary Sewer |
|
SizeDepth
|
100 Ft ,6 In |
|
SizeFrontage
|
36 Ft ,4 In |
|
SizeIrregular
|
36.4 X 100.5 Ft |
|
SizeTotalText
|
36.4 X 100.5 Ft|under 1/2 Acre |
|
ZoningDescription
|
Res |
Rooms
| Level |
Type |
Length |
Width |
Dimensions |
|
Basement |
Bathroom |
2.25 m |
1.5 m |
2.25 m x 1.5 m |
|
Basement |
Kitchen |
2.21 m |
3.94 m |
2.21 m x 3.94 m |
|
Basement |
Living Room |
3.53 m |
4.88 m |
3.53 m x 4.88 m |
|
Basement |
Bedroom |
7.14 m |
3.4 m |
7.14 m x 3.4 m |
|
Main Level |
Kitchen |
6.2 m |
2.44 m |
6.2 m x 2.44 m |
|
Main Level |
Living Room |
4.34 m |
3.48 m |
4.34 m x 3.48 m |
|
Main Level |
Primary Bedroom |
4.29 m |
2.79 m |
4.29 m x 2.79 m |
|
Main Level |
Bedroom |
2.74 m |
3.02 m |
2.74 m x 3.02 m |
|
Main Level |
Bedroom |
3.84 m |
2.69 m |
3.84 m x 2.69 m |
|
Main Level |
Bathroom |
2.5 m |
1.8 m |
2.5 m x 1.8 m |
https://www.realtor.ca/real-estate/28024089/22-louise-lane-orillia-orillia






















