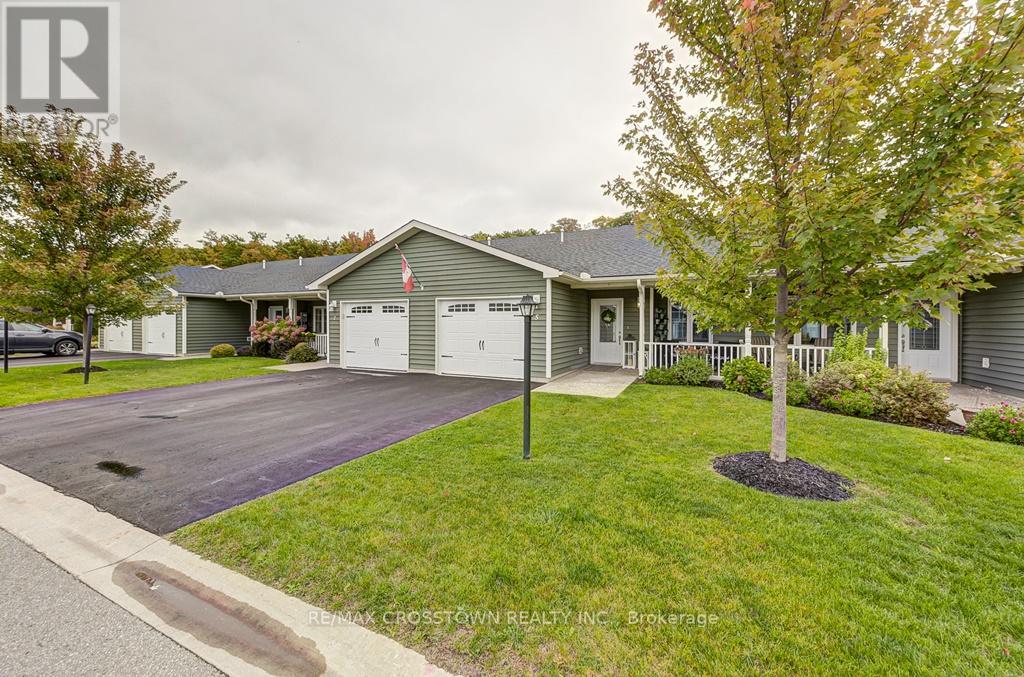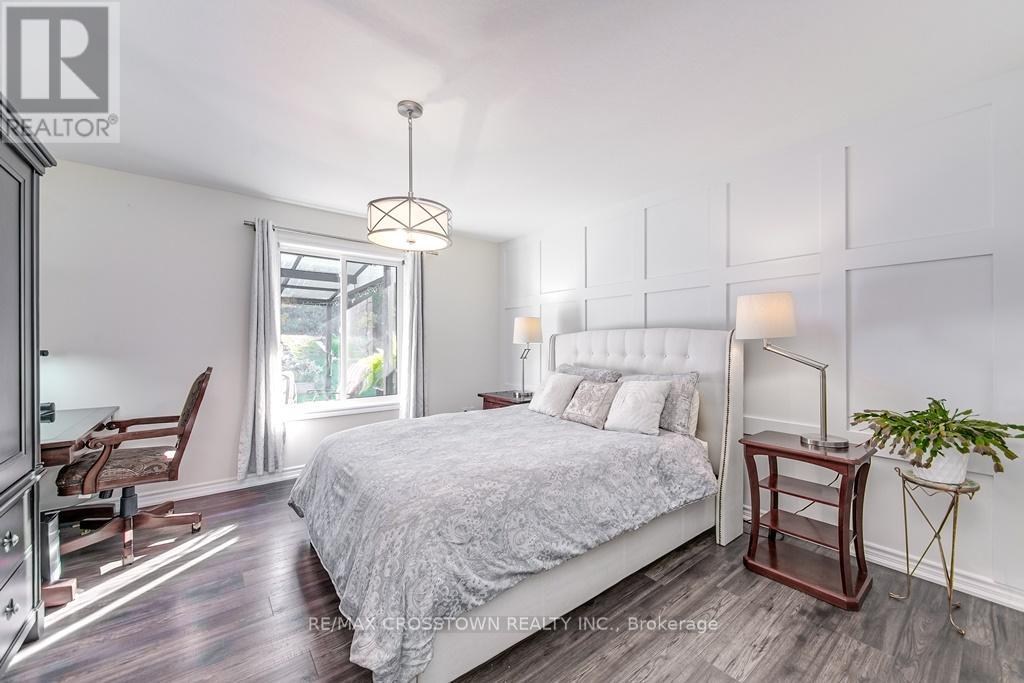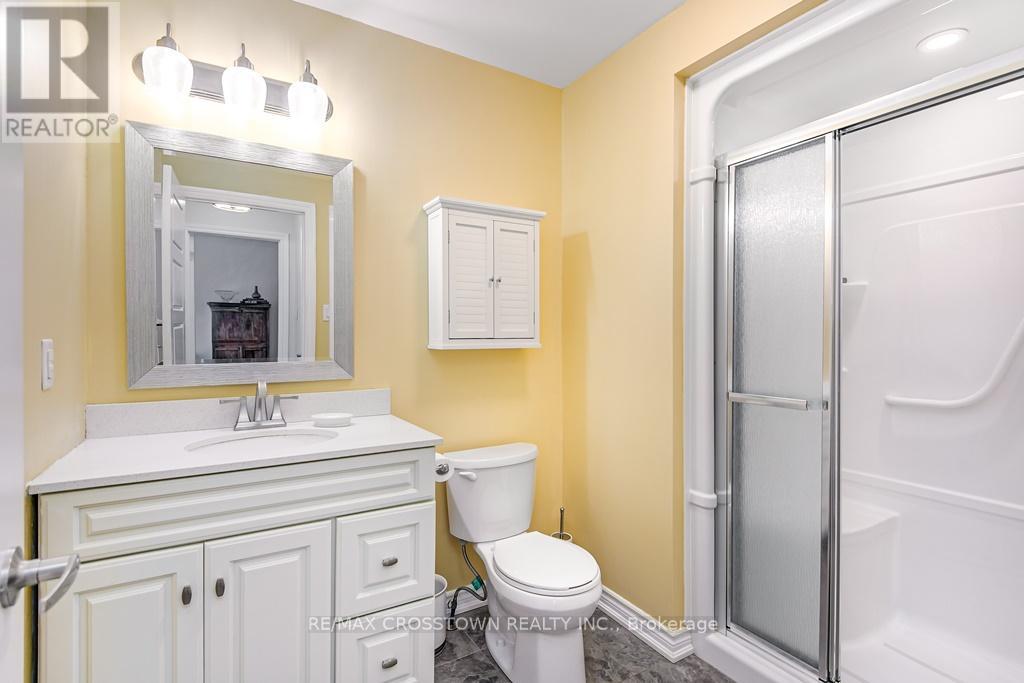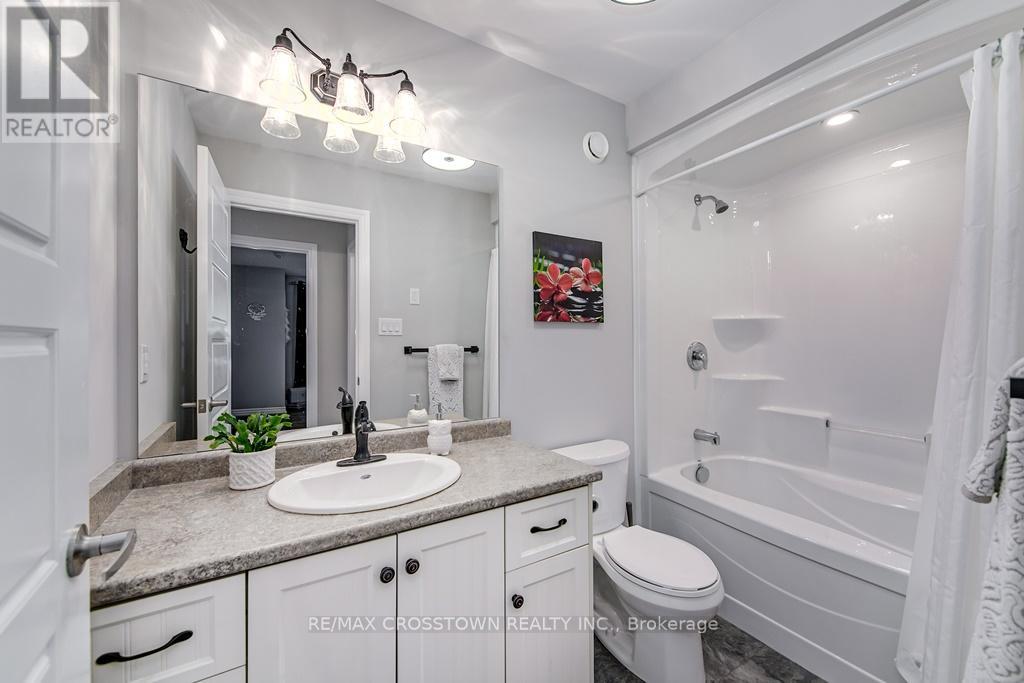2 Bedroom
2 Bathroom
1100 - 1500 sqft
Bungalow
Central Air Conditioning
Forced Air
Landscaped
$449,900
Absolutely stunning 7 year old, 1200 sq.ft., 2 bedroom, 2 bathroom bungalow backing on to greenbelt in Parkbridge's Village at Bay Moorings. Gorgeous open concept with upgraded spacious kitchen, island with pot drawers & breakfast stools, quartz countertops, backsplash, large stainless double sink, built in wine rack, pantry & stainless steel appliances. Beautiful main livingroom with; vaulted ceilings, pot lights, california knockdown ceilings, engineered hardwood flooring, upgraded trim & patio walkout to greenbelt with concrete patio & gazebo. Large Primary bedroom with walk-in closet, 3 pc ensuite including one piece sit down shower. Additional features include; nice sized second bedroom, main floor laundry, main 4 piece bath, california shutters, owned on-demand hot water tank, HRV, single attached garage with opener & inside entry, lots of lower level dry crawl space storage & covered front porch. Rear patio and gazebo overlooking gardens. This home has been extremely well cared for. Newer recreation centre for residents. New owner land lease fees (2025) are: $850 month. All Offers must be conditional for 7 business days upon Parkbridge credit check and Buyer approval. 55+ modern adult community living. (id:49269)
Property Details
|
MLS® Number
|
S12083797 |
|
Property Type
|
Single Family |
|
Community Name
|
Penetanguishene |
|
AmenitiesNearBy
|
Hospital, Park, Public Transit |
|
EquipmentType
|
None |
|
Features
|
Rolling, Flat Site, Conservation/green Belt, Gazebo |
|
ParkingSpaceTotal
|
2 |
|
RentalEquipmentType
|
None |
|
Structure
|
Patio(s) |
|
ViewType
|
Lake View |
Building
|
BathroomTotal
|
2 |
|
BedroomsAboveGround
|
2 |
|
BedroomsTotal
|
2 |
|
Age
|
6 To 15 Years |
|
Appliances
|
Garage Door Opener Remote(s), Water Heater - Tankless, Water Heater, Water Meter, Dishwasher, Dryer, Garage Door Opener, Stove, Washer, Window Coverings, Refrigerator |
|
ArchitecturalStyle
|
Bungalow |
|
BasementType
|
Crawl Space |
|
ConstructionStyleAttachment
|
Attached |
|
CoolingType
|
Central Air Conditioning |
|
ExteriorFinish
|
Vinyl Siding |
|
FireProtection
|
Smoke Detectors |
|
FlooringType
|
Vinyl |
|
FoundationType
|
Poured Concrete |
|
HeatingFuel
|
Natural Gas |
|
HeatingType
|
Forced Air |
|
StoriesTotal
|
1 |
|
SizeInterior
|
1100 - 1500 Sqft |
|
Type
|
Row / Townhouse |
|
UtilityWater
|
Municipal Water |
Parking
Land
|
Acreage
|
No |
|
LandAmenities
|
Hospital, Park, Public Transit |
|
LandscapeFeatures
|
Landscaped |
|
Sewer
|
Sanitary Sewer |
|
ZoningDescription
|
Rllc1h |
Rooms
| Level |
Type |
Length |
Width |
Dimensions |
|
Lower Level |
Utility Room |
|
|
Measurements not available |
|
Main Level |
Living Room |
3.76 m |
4.22 m |
3.76 m x 4.22 m |
|
Main Level |
Dining Room |
4.32 m |
4.37 m |
4.32 m x 4.37 m |
|
Main Level |
Kitchen |
2.9 m |
4.37 m |
2.9 m x 4.37 m |
|
Main Level |
Primary Bedroom |
3.96 m |
4.06 m |
3.96 m x 4.06 m |
|
Main Level |
Bedroom 2 |
3.1 m |
4.27 m |
3.1 m x 4.27 m |
|
Main Level |
Laundry Room |
1.83 m |
2.31 m |
1.83 m x 2.31 m |
|
Main Level |
Bathroom |
|
|
Measurements not available |
|
Main Level |
Bathroom |
|
|
Measurements not available |
Utilities
|
Cable
|
Installed |
|
Sewer
|
Installed |
https://www.realtor.ca/real-estate/28169799/5-chamberlain-crescent-penetanguishene-penetanguishene


























