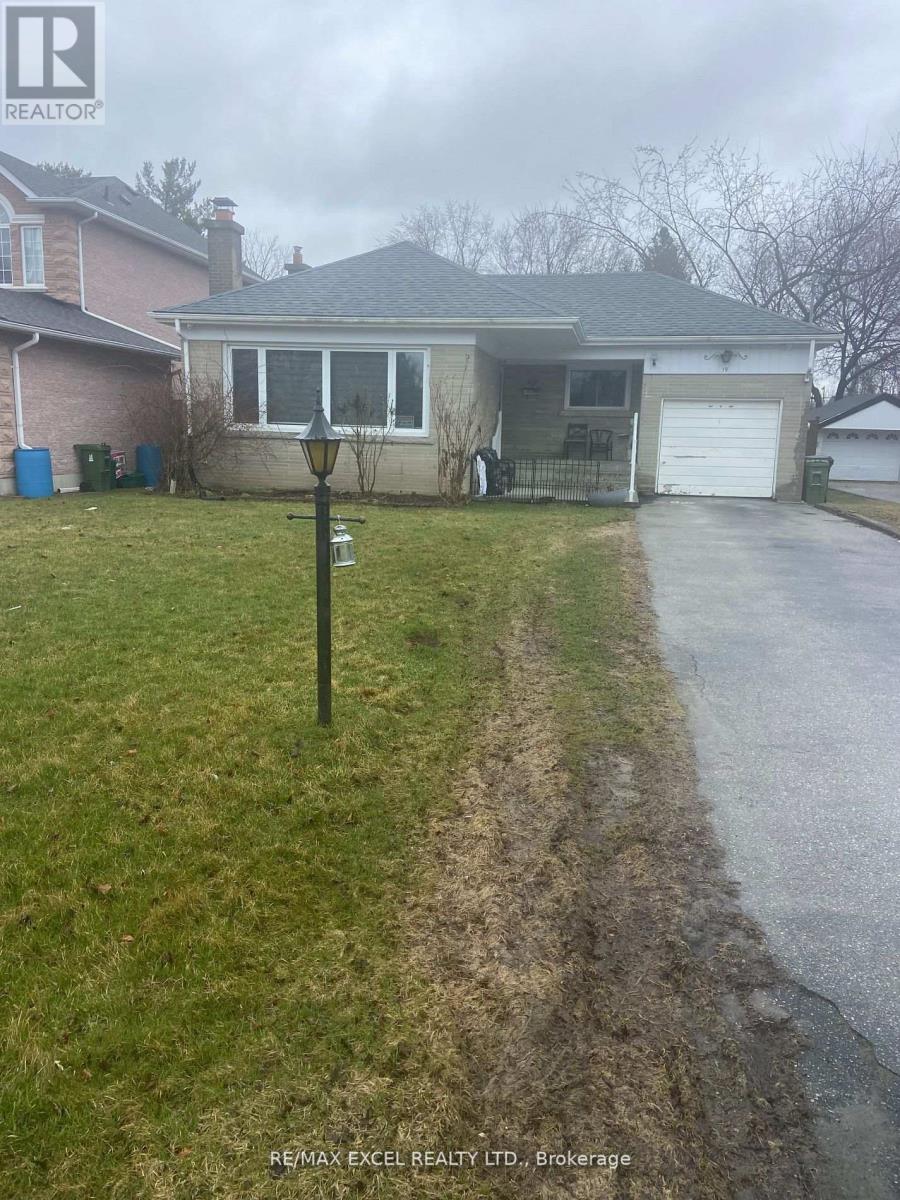3 Bedroom
2 Bathroom
Bungalow
Central Air Conditioning
Forced Air
$2,890 Monthly
Beautiful Home In A Convenient Location. Hardwood Floor Through Out The House. Fully Renovated House. New Window. Close To Shopping, School, Transit, Recreation, Highway. (id:49269)
Property Details
|
MLS® Number
|
E12083502 |
|
Property Type
|
Single Family |
|
Community Name
|
Agincourt South-Malvern West |
|
ParkingSpaceTotal
|
2 |
Building
|
BathroomTotal
|
2 |
|
BedroomsAboveGround
|
3 |
|
BedroomsTotal
|
3 |
|
Appliances
|
Dishwasher, Dryer, Stove, Washer, Refrigerator |
|
ArchitecturalStyle
|
Bungalow |
|
BasementDevelopment
|
Finished |
|
BasementFeatures
|
Separate Entrance |
|
BasementType
|
N/a (finished) |
|
ConstructionStyleAttachment
|
Detached |
|
CoolingType
|
Central Air Conditioning |
|
ExteriorFinish
|
Brick |
|
FlooringType
|
Hardwood, Vinyl |
|
FoundationType
|
Unknown |
|
HalfBathTotal
|
1 |
|
HeatingFuel
|
Natural Gas |
|
HeatingType
|
Forced Air |
|
StoriesTotal
|
1 |
|
Type
|
House |
|
UtilityWater
|
Municipal Water |
Parking
Land
|
Acreage
|
No |
|
Sewer
|
Sanitary Sewer |
|
SizeDepth
|
150 Ft |
|
SizeFrontage
|
52 Ft |
|
SizeIrregular
|
52 X 150 Ft |
|
SizeTotalText
|
52 X 150 Ft |
Rooms
| Level |
Type |
Length |
Width |
Dimensions |
|
Ground Level |
Living Room |
5.4 m |
3.36 m |
5.4 m x 3.36 m |
|
Ground Level |
Dining Room |
3.37 m |
2.9 m |
3.37 m x 2.9 m |
|
Ground Level |
Kitchen |
4.2 m |
2.25 m |
4.2 m x 2.25 m |
|
Ground Level |
Primary Bedroom |
3.94 m |
3.45 m |
3.94 m x 3.45 m |
|
Ground Level |
Bedroom 2 |
2.81 m |
2.66 m |
2.81 m x 2.66 m |
|
Ground Level |
Bedroom 3 |
2.86 m |
2.66 m |
2.86 m x 2.66 m |
Utilities
|
Cable
|
Available |
|
Sewer
|
Available |
https://www.realtor.ca/real-estate/28169019/main-19-dennett-drive-toronto-agincourt-south-malvern-west-agincourt-south-malvern-west













