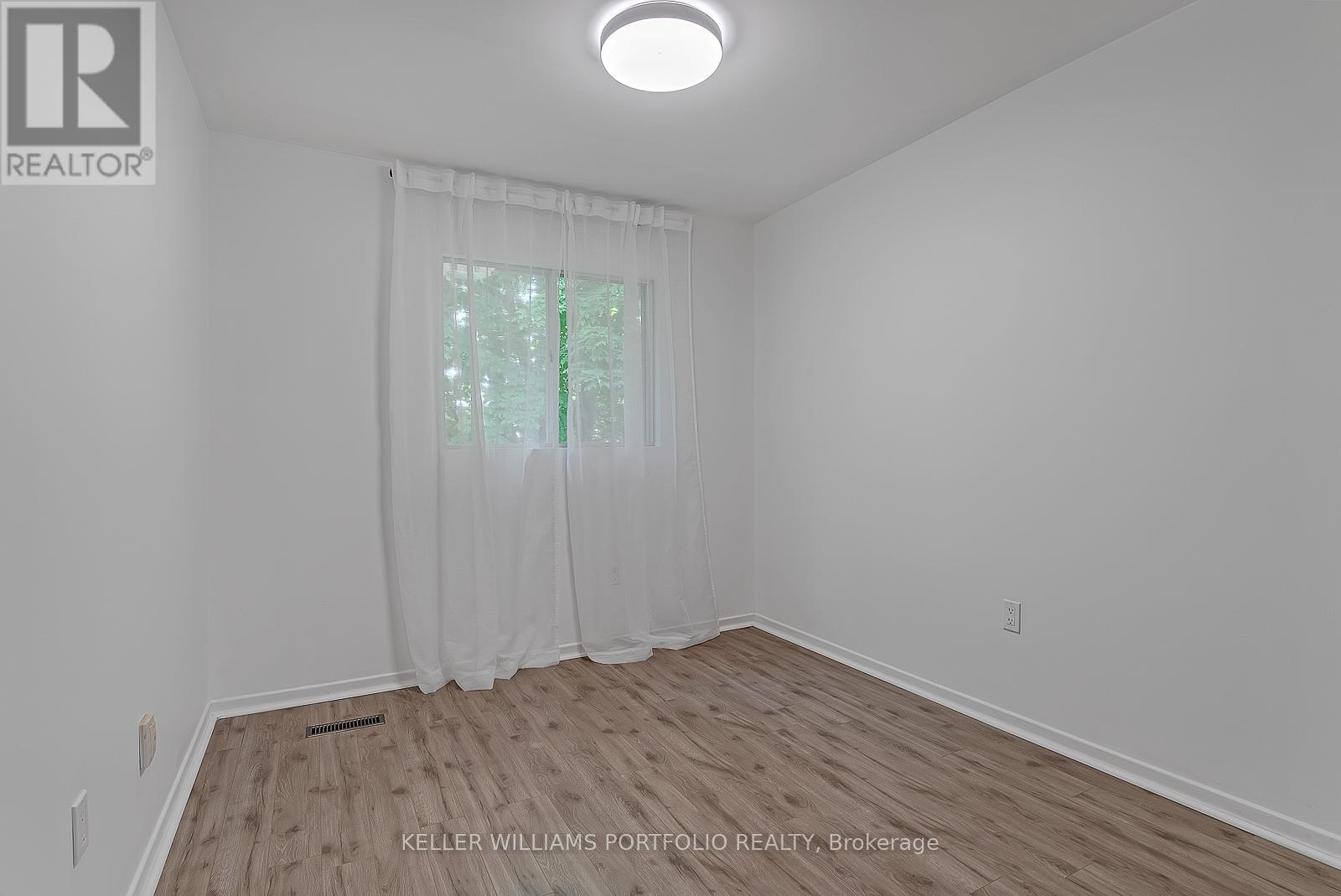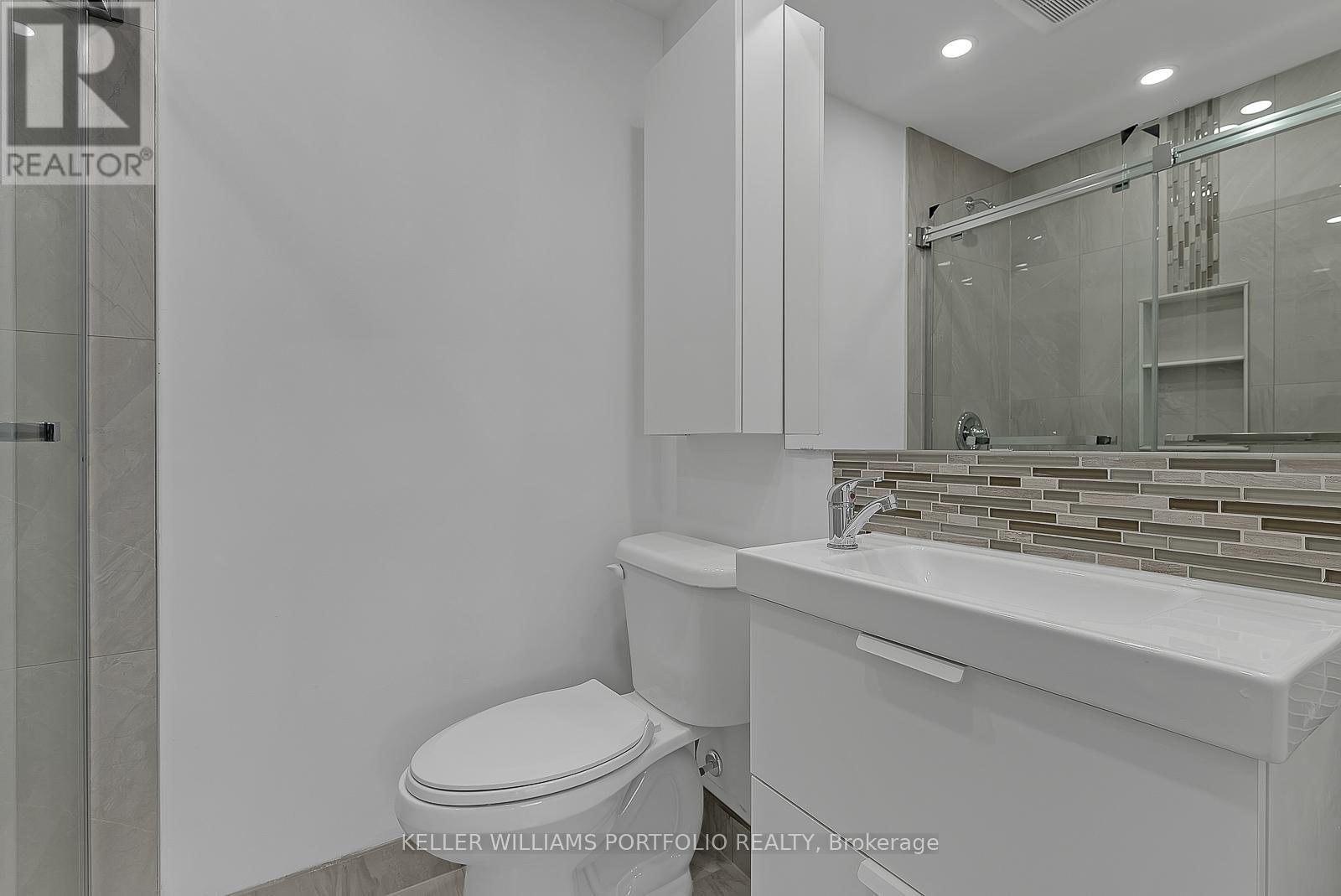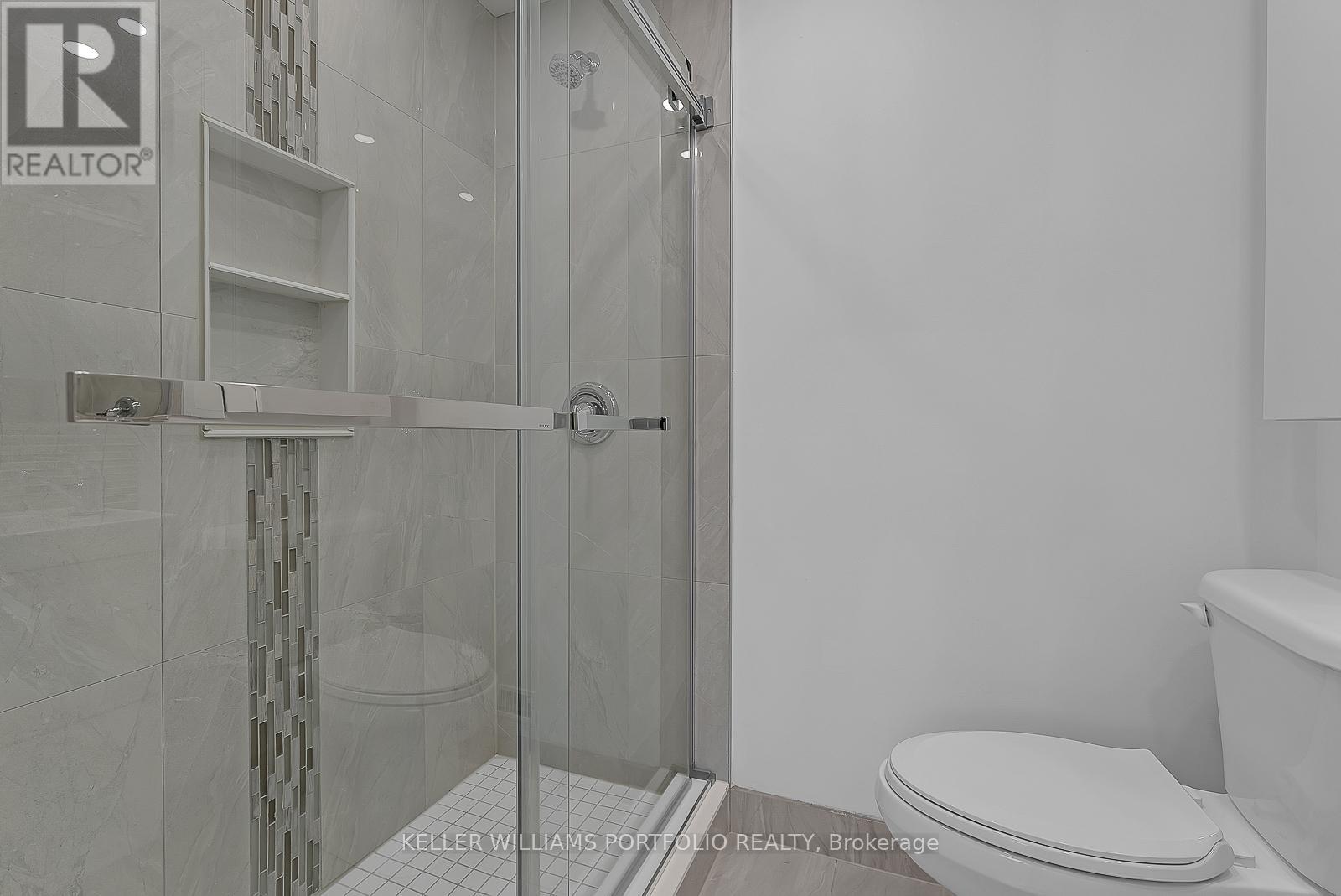416-218-8800
admin@hlfrontier.com
51 - 3500 Glen Erin Drive Mississauga (Erin Mills), Ontario L5L 1W6
4 Bedroom
3 Bathroom
1200 - 1399 sqft
Central Air Conditioning
Forced Air
$3,250 Monthly
Public Transit, Schools, Stores. En-Suite Bathroom With Large Shower, Full Family Bathroom And Two Piece On Main Level. Private Fenced-In Backyard. Open Concept Main Level. Great Location In Erin Mills! Good Public Schools. Near Erindale College. Utilities Extra. (id:49269)
Property Details
| MLS® Number | W12014124 |
| Property Type | Single Family |
| Community Name | Erin Mills |
| CommunityFeatures | Pet Restrictions |
| ParkingSpaceTotal | 1 |
Building
| BathroomTotal | 3 |
| BedroomsAboveGround | 4 |
| BedroomsTotal | 4 |
| Appliances | Dishwasher, Dryer, Microwave, Stove, Washer, Refrigerator |
| BasementDevelopment | Unfinished |
| BasementType | N/a (unfinished) |
| CoolingType | Central Air Conditioning |
| ExteriorFinish | Brick |
| HalfBathTotal | 1 |
| HeatingFuel | Natural Gas |
| HeatingType | Forced Air |
| StoriesTotal | 2 |
| SizeInterior | 1200 - 1399 Sqft |
| Type | Row / Townhouse |
Parking
| Attached Garage | |
| Garage |
Land
| Acreage | No |
Interested?
Contact us for more information







































