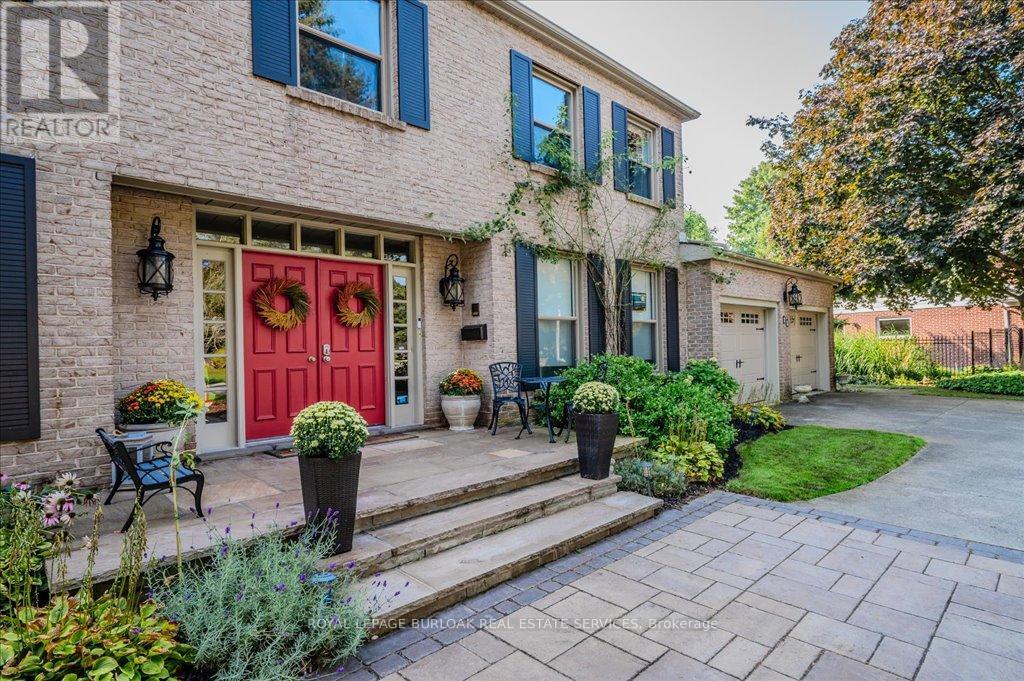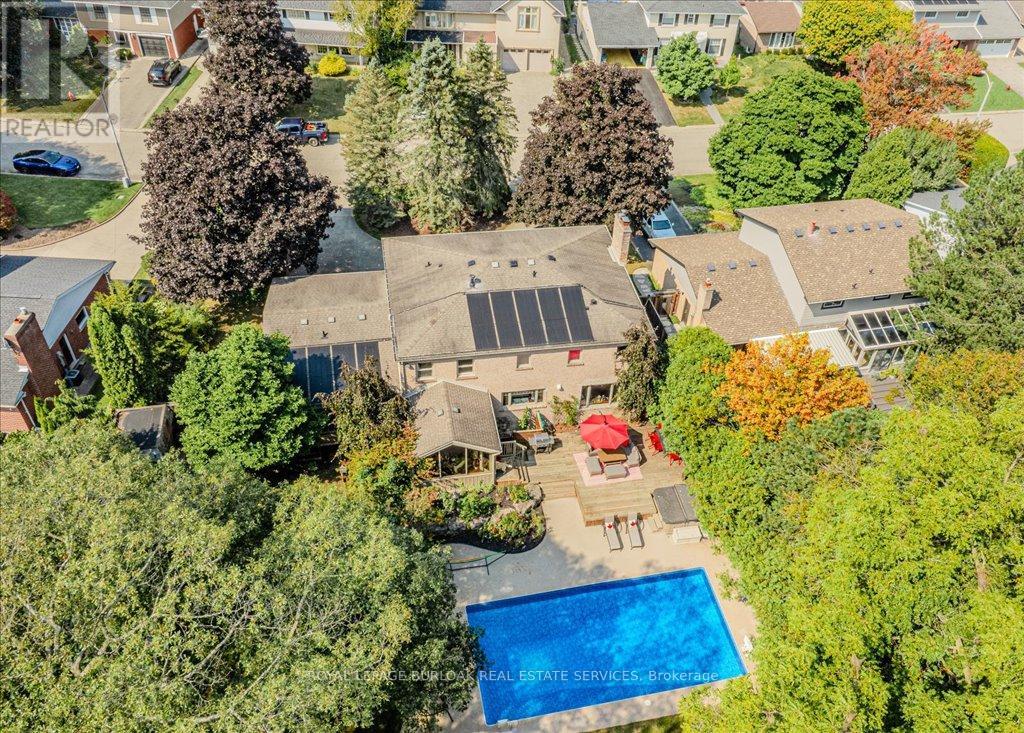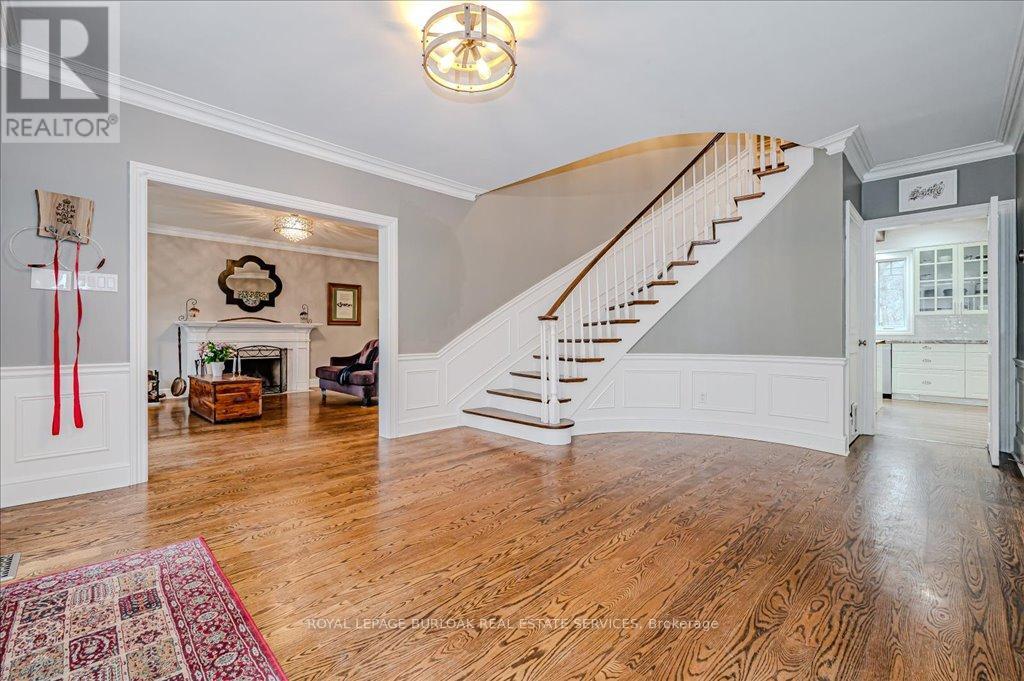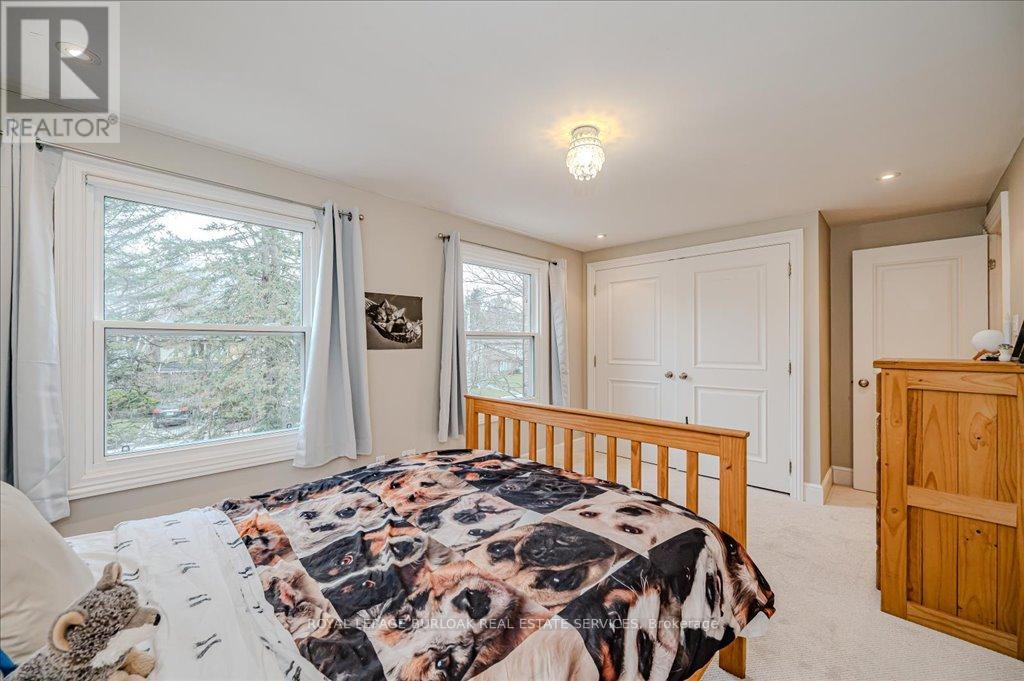6 Bedroom
5 Bathroom
3500 - 5000 sqft
Fireplace
Inground Pool
Central Air Conditioning
Forced Air
Lawn Sprinkler
$2,198,000
Welcome to 11 Robinhood Drive in Dundas! Nestled on a lush pie-shaped .58-acre ravine. A secluded sanctuary offering total privacy, solar heated sparkling saltwater in-ground pool & parking for 8 cars. Meticulously transformed with $300,000 in high-end renovations & upgrades! With 4+2 spacious bedrooms, 3 full baths & 2 powder rooms this home offers room to grow. Gleaming hardwood floors & elegant crown moulding throughout. Live Large with 5200+ sqft of elegant living space! Entertain effortlessly in the living room with fireplace, host dinners in the formal dining room & enjoy the heart of the home a beautifully renovated kitchen with center island. The sunroom offers indoor-outdoor living with views of the ravine & pool. The family room features custom built-in cabinetry & a fireplace the perfect spot to relax & unwind. A dedicated home office & the main-floor laundry & direct access to the 2-car garage add convenience. Private primary retreat features a walk-in closet with built-in laundry & a beautifully renovated spa-like 5-piece ensuite. Upgraded 5-piece main bath adds the perfect finishing touch to the upper level. A newly renovated lower level offers the perfect retreat with 2 bedrooms, bathroom, rec/games room, gym & convenient walk-up to the backyard. A handy kitchenette with fridge & microwave for late-night snacks. Special updates include: all front windows, garage doors, exterior front and shutters painted, light fixtures, solar heated salt water pool; playhouse, outdoor fire pit; deck, chimney, front porch and much more. Convenience & community just steps to shopping, transit, top-rated schools & beautiful parks. With easy access to major routes, commuting to Hamilton, Burlington & the Niagara Peninsula is a breeze! This expansive, move-in ready home offers unparalleled luxury and tranquility, combining elegance and serenity for an extraordinary living experience. It serves as the perfect sanctuary for those seeking a peaceful retreat in style. (id:49269)
Property Details
|
MLS® Number
|
X12083181 |
|
Property Type
|
Single Family |
|
Community Name
|
Dundas |
|
AmenitiesNearBy
|
Park, Schools |
|
EquipmentType
|
Water Heater |
|
Features
|
Level Lot, Wooded Area, Ravine, Level |
|
ParkingSpaceTotal
|
8 |
|
PoolType
|
Inground Pool |
|
RentalEquipmentType
|
Water Heater |
|
Structure
|
Deck, Patio(s), Shed |
Building
|
BathroomTotal
|
5 |
|
BedroomsAboveGround
|
4 |
|
BedroomsBelowGround
|
2 |
|
BedroomsTotal
|
6 |
|
Age
|
51 To 99 Years |
|
Amenities
|
Fireplace(s) |
|
Appliances
|
Hot Tub, Garage Door Opener Remote(s), Central Vacuum, Dishwasher, Dryer, Garage Door Opener, Microwave, Stove, Two Washers, Window Coverings, Refrigerator |
|
BasementDevelopment
|
Partially Finished |
|
BasementFeatures
|
Walk-up |
|
BasementType
|
N/a (partially Finished) |
|
ConstructionStyleAttachment
|
Detached |
|
CoolingType
|
Central Air Conditioning |
|
ExteriorFinish
|
Brick |
|
FireProtection
|
Smoke Detectors |
|
FireplacePresent
|
Yes |
|
FireplaceTotal
|
2 |
|
FoundationType
|
Poured Concrete |
|
HalfBathTotal
|
2 |
|
HeatingFuel
|
Natural Gas |
|
HeatingType
|
Forced Air |
|
StoriesTotal
|
2 |
|
SizeInterior
|
3500 - 5000 Sqft |
|
Type
|
House |
|
UtilityWater
|
Municipal Water |
Parking
|
Attached Garage
|
|
|
Garage
|
|
|
Inside Entry
|
|
Land
|
Acreage
|
No |
|
FenceType
|
Fenced Yard |
|
LandAmenities
|
Park, Schools |
|
LandscapeFeatures
|
Lawn Sprinkler |
|
Sewer
|
Sanitary Sewer |
|
SizeDepth
|
221 Ft ,10 In |
|
SizeFrontage
|
90 Ft |
|
SizeIrregular
|
90 X 221.9 Ft |
|
SizeTotalText
|
90 X 221.9 Ft |
|
ZoningDescription
|
R1-fp, R1 |
Rooms
| Level |
Type |
Length |
Width |
Dimensions |
|
Second Level |
Primary Bedroom |
6.63 m |
4.39 m |
6.63 m x 4.39 m |
|
Second Level |
Bathroom |
5.94 m |
2.36 m |
5.94 m x 2.36 m |
|
Second Level |
Laundry Room |
2.41 m |
0.69 m |
2.41 m x 0.69 m |
|
Second Level |
Bedroom |
5.26 m |
3.05 m |
5.26 m x 3.05 m |
|
Second Level |
Bedroom |
4.14 m |
3.45 m |
4.14 m x 3.45 m |
|
Second Level |
Bedroom |
3.07 m |
3.07 m |
3.07 m x 3.07 m |
|
Second Level |
Bathroom |
4.11 m |
3.61 m |
4.11 m x 3.61 m |
|
Basement |
Recreational, Games Room |
8.51 m |
6.71 m |
8.51 m x 6.71 m |
|
Basement |
Kitchen |
2.36 m |
2.31 m |
2.36 m x 2.31 m |
|
Basement |
Bedroom |
6.15 m |
3.84 m |
6.15 m x 3.84 m |
|
Basement |
Bedroom |
4.09 m |
3.25 m |
4.09 m x 3.25 m |
|
Basement |
Bathroom |
2.49 m |
1.78 m |
2.49 m x 1.78 m |
|
Basement |
Other |
2.41 m |
1.96 m |
2.41 m x 1.96 m |
|
Basement |
Utility Room |
2.13 m |
2.06 m |
2.13 m x 2.06 m |
|
Main Level |
Foyer |
5.99 m |
4.17 m |
5.99 m x 4.17 m |
|
Main Level |
Kitchen |
8.43 m |
3.63 m |
8.43 m x 3.63 m |
|
Main Level |
Laundry Room |
2.79 m |
1.75 m |
2.79 m x 1.75 m |
|
Main Level |
Dining Room |
4.37 m |
4.14 m |
4.37 m x 4.14 m |
|
Main Level |
Living Room |
6.12 m |
4.32 m |
6.12 m x 4.32 m |
|
Main Level |
Sunroom |
4.04 m |
4.01 m |
4.04 m x 4.01 m |
|
Main Level |
Family Room |
6.63 m |
4.29 m |
6.63 m x 4.29 m |
|
Main Level |
Office |
4.09 m |
3.1 m |
4.09 m x 3.1 m |
|
Main Level |
Bathroom |
2.74 m |
1.5 m |
2.74 m x 1.5 m |
|
Main Level |
Bathroom |
1.7 m |
1.14 m |
1.7 m x 1.14 m |
Utilities
|
Cable
|
Installed |
|
Sewer
|
Installed |
https://www.realtor.ca/real-estate/28168664/11-robinhood-drive-hamilton-dundas-dundas










































