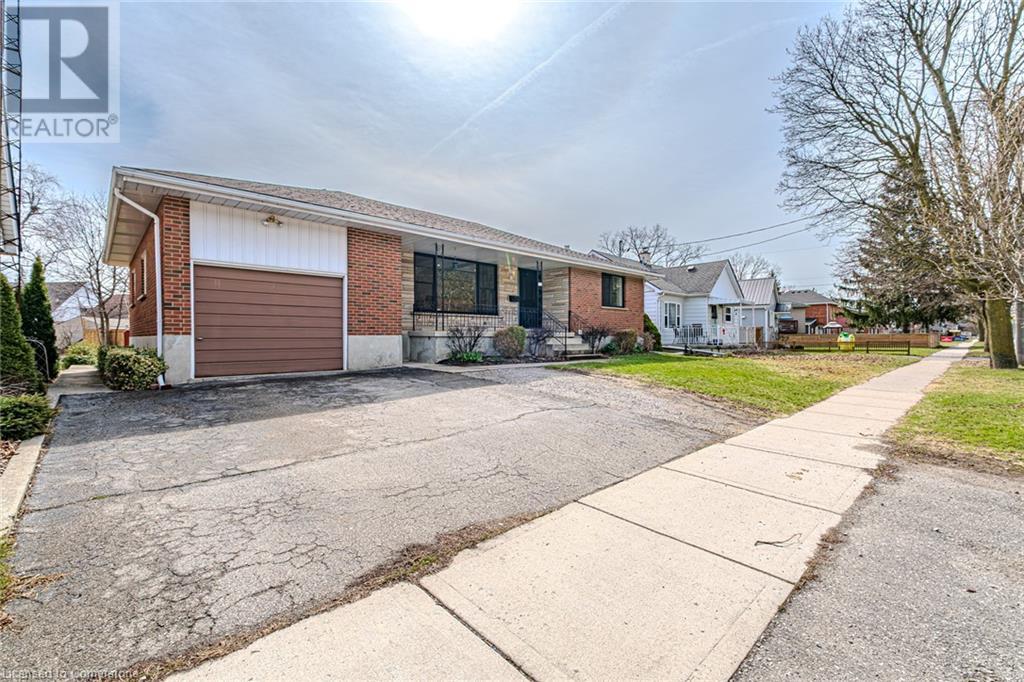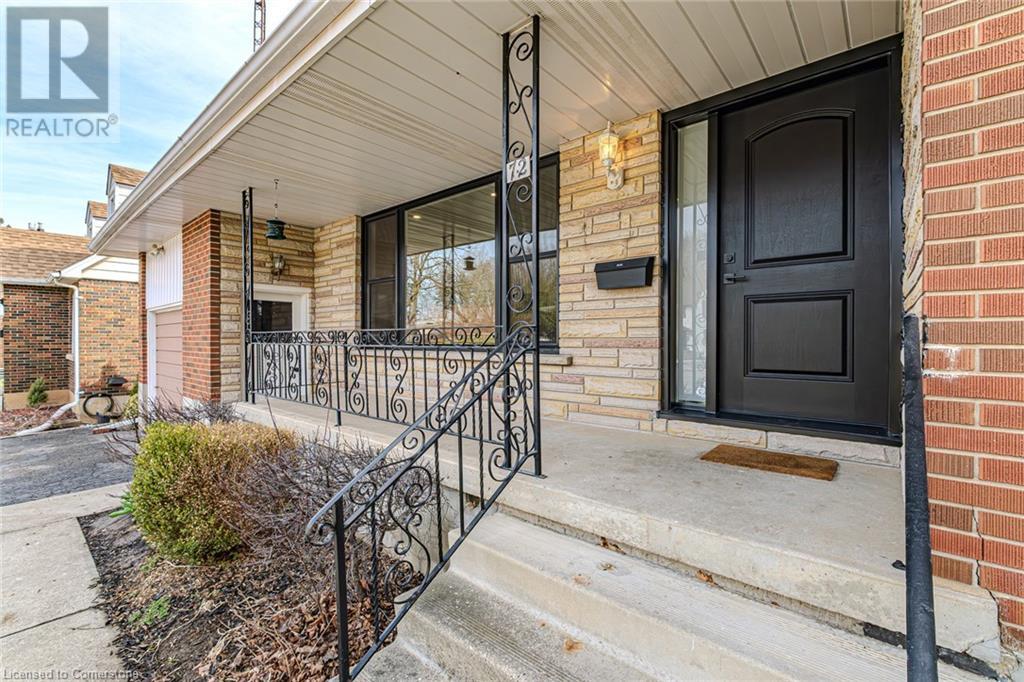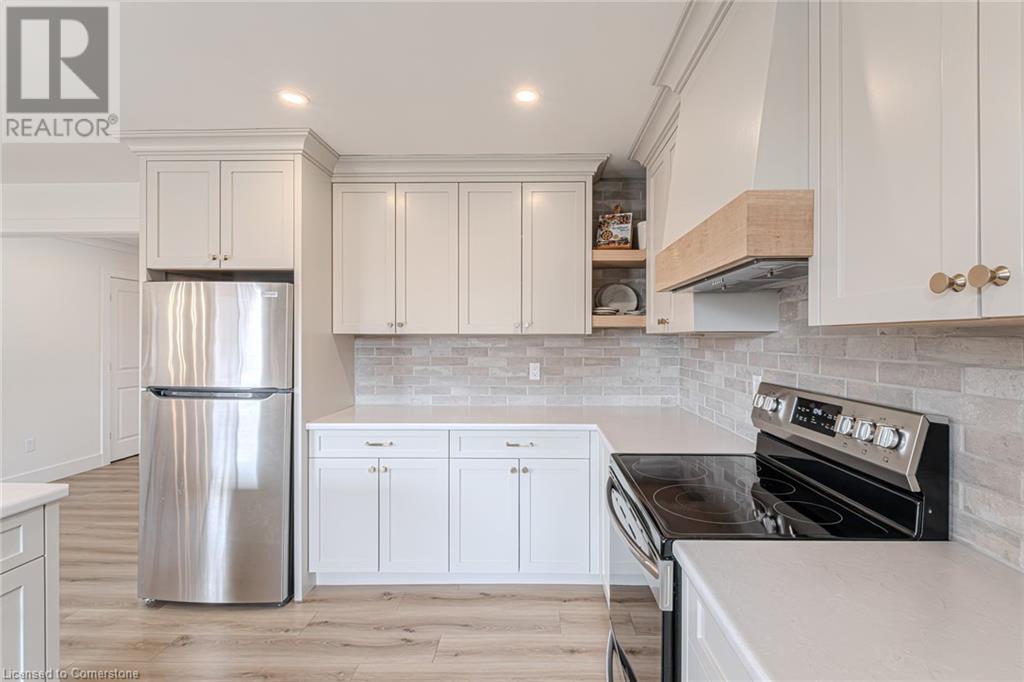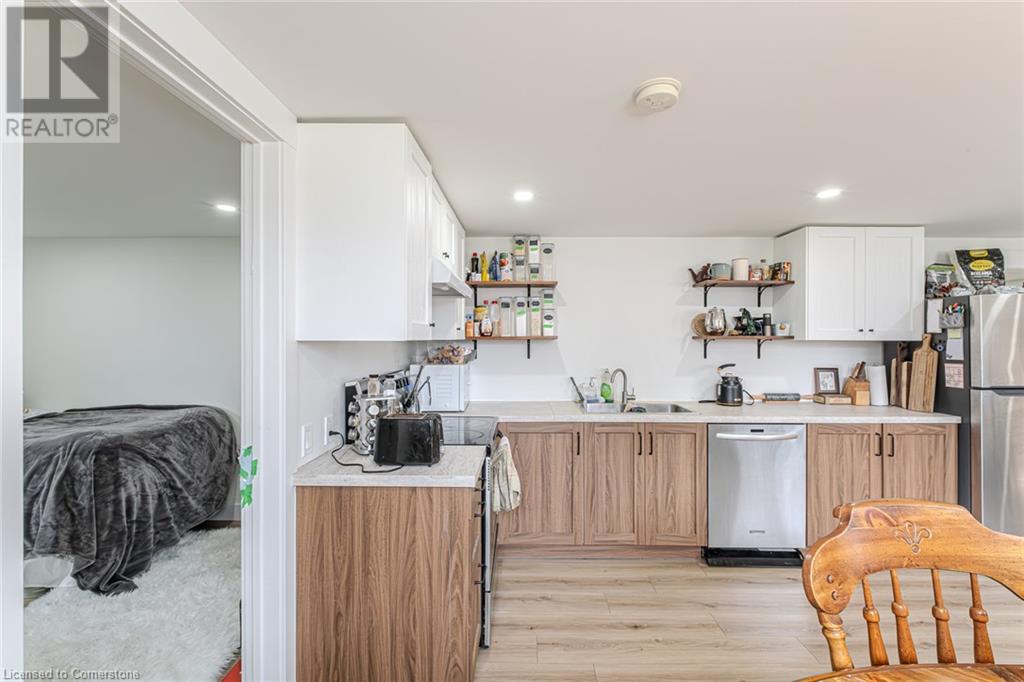416-218-8800
admin@hlfrontier.com
72 Mount Pleasant Street Brantford, Ontario N3T 1T1
3 Bedroom
3 Bathroom
2143 sqft
Bungalow
Central Air Conditioning
Forced Air
$710,000
Welcome to this fully renovated masterpiece! Located in the desirable West Brant area within walking distance of parks and trails. Step into this fully turn key home with in-law suite and oversized backyard. Hand crafted custom kitchen, modern design and functional layout. Updated stainless steal appliances for all your cooking and entertaining needs. Beautiful new flooring ready for you to watch your baby take their first steps. Updated bathrooms and bedrooms. Brand new furnace was put in 2025. Water softener 2025. New windows 2024. Everything in this home has been upgraded and modernized. Book your showing today. (id:49269)
Property Details
| MLS® Number | 40717057 |
| Property Type | Single Family |
| AmenitiesNearBy | Park, Place Of Worship, Playground, Public Transit |
| CommunityFeatures | School Bus |
| EquipmentType | Water Heater |
| Features | In-law Suite |
| ParkingSpaceTotal | 4 |
| RentalEquipmentType | Water Heater |
Building
| BathroomTotal | 3 |
| BedroomsAboveGround | 2 |
| BedroomsBelowGround | 1 |
| BedroomsTotal | 3 |
| ArchitecturalStyle | Bungalow |
| BasementDevelopment | Finished |
| BasementType | Full (finished) |
| ConstructedDate | 1968 |
| ConstructionStyleAttachment | Detached |
| CoolingType | Central Air Conditioning |
| ExteriorFinish | Brick |
| HeatingType | Forced Air |
| StoriesTotal | 1 |
| SizeInterior | 2143 Sqft |
| Type | House |
| UtilityWater | Municipal Water |
Parking
| Attached Garage |
Land
| Acreage | No |
| LandAmenities | Park, Place Of Worship, Playground, Public Transit |
| Sewer | Municipal Sewage System |
| SizeDepth | 143 Ft |
| SizeFrontage | 66 Ft |
| SizeTotalText | Under 1/2 Acre |
| ZoningDescription | Rc |
Rooms
| Level | Type | Length | Width | Dimensions |
|---|---|---|---|---|
| Basement | 3pc Bathroom | 7'4'' x 3'5'' | ||
| Basement | Laundry Room | 10' x 13'2'' | ||
| Basement | 4pc Bathroom | 8'4'' x 6'11'' | ||
| Basement | Den | 16'0'' x 12'8'' | ||
| Basement | Bedroom | 10'8'' x 13'2'' | ||
| Basement | Kitchen | 11'6'' x 13'2'' | ||
| Main Level | Bedroom | 11'3'' x 11'1'' | ||
| Main Level | Primary Bedroom | 11'11'' x 12'7'' | ||
| Main Level | 4pc Bathroom | 8'4'' x 6'11'' | ||
| Main Level | Dining Room | 8'3'' x 13'10'' | ||
| Main Level | Kitchen | 10'11'' x 13'10'' | ||
| Main Level | Living Room | 16'10'' x 13'0'' |
https://www.realtor.ca/real-estate/28168462/72-mount-pleasant-street-brantford
Interested?
Contact us for more information













































