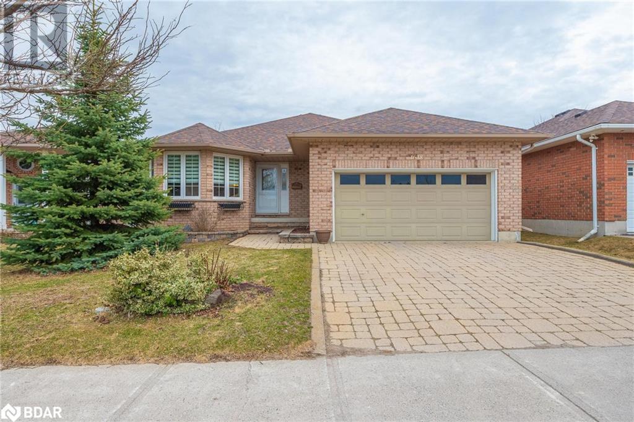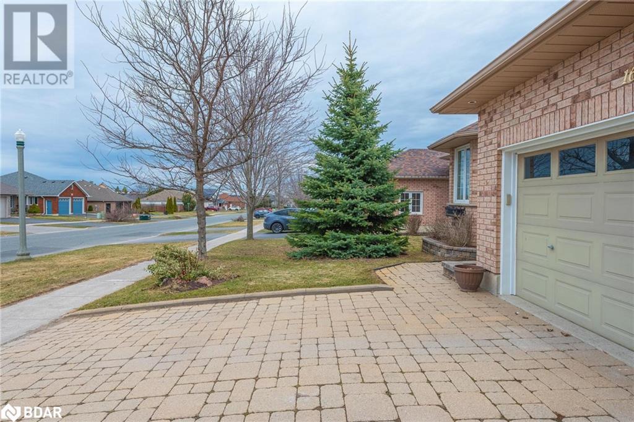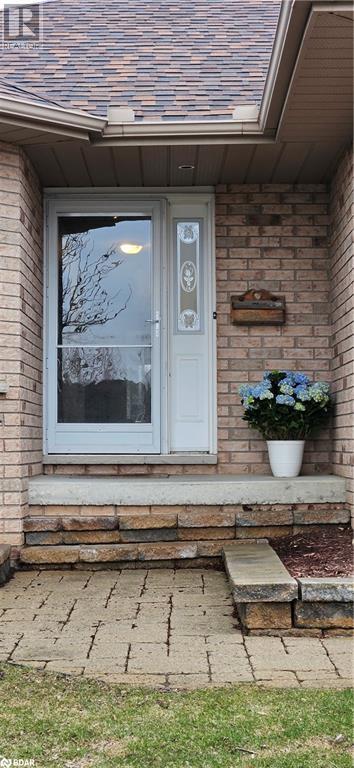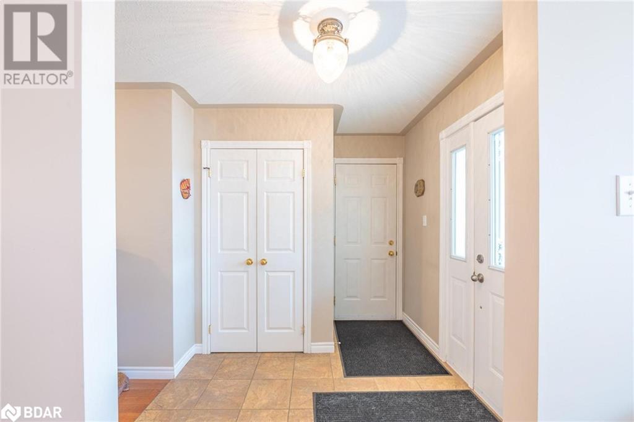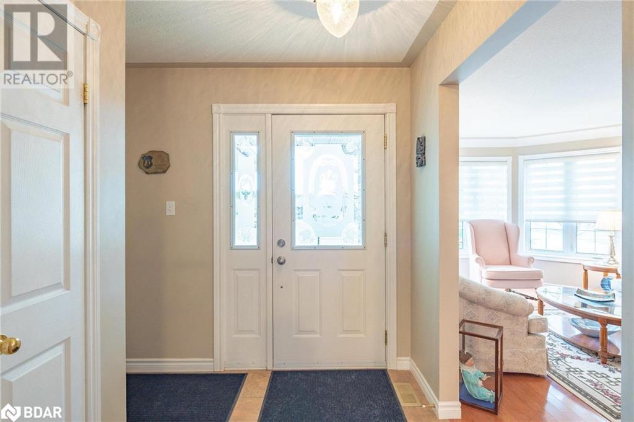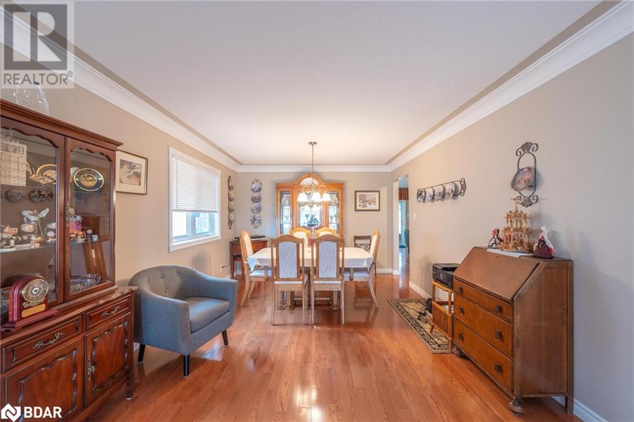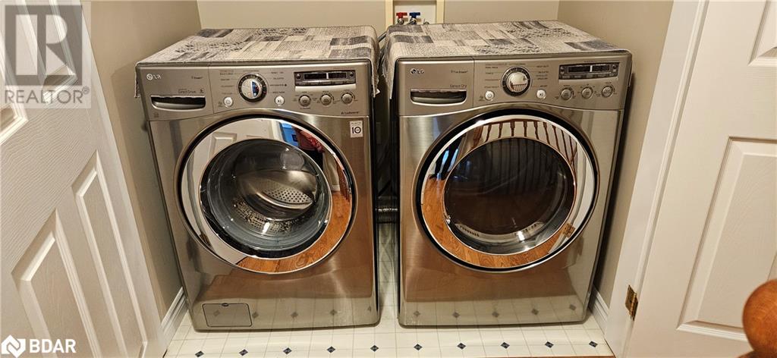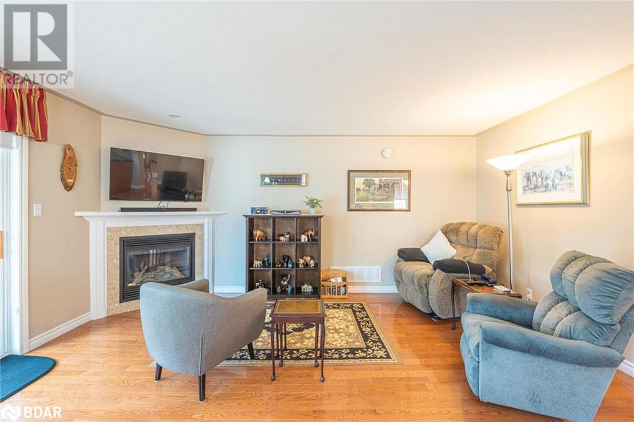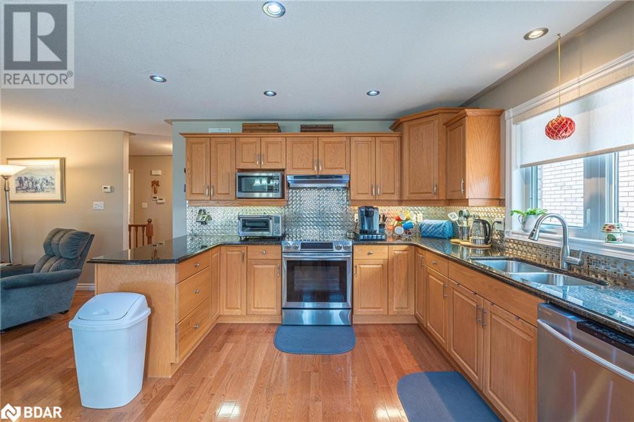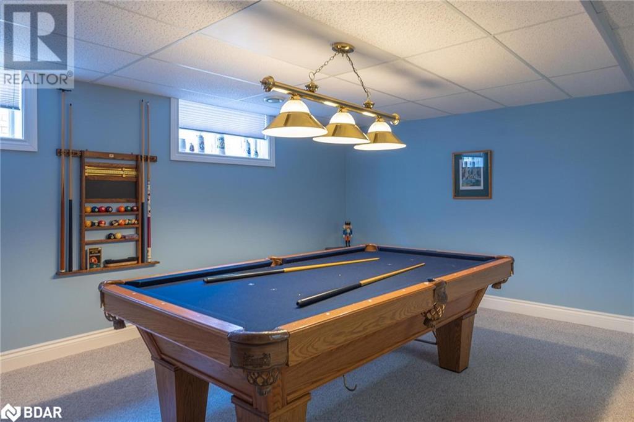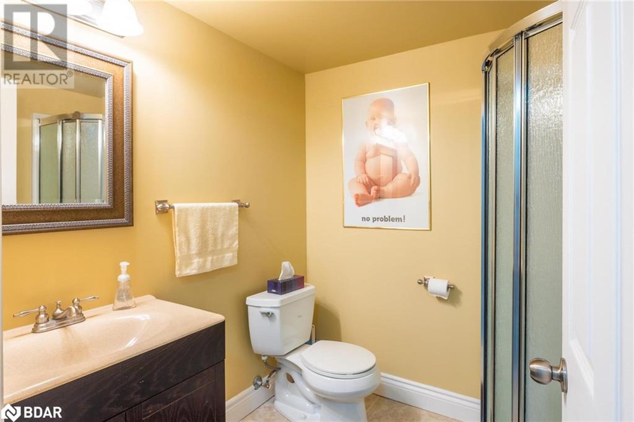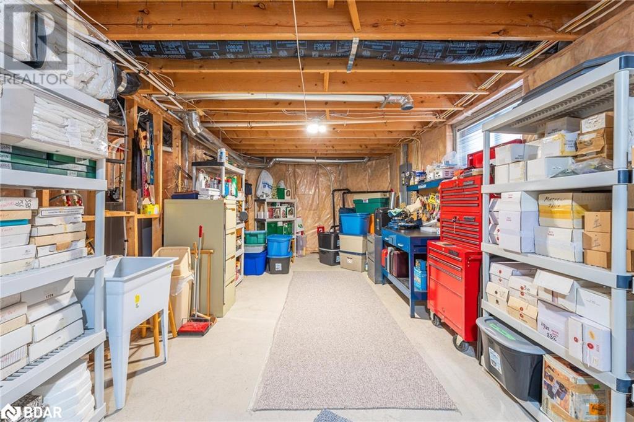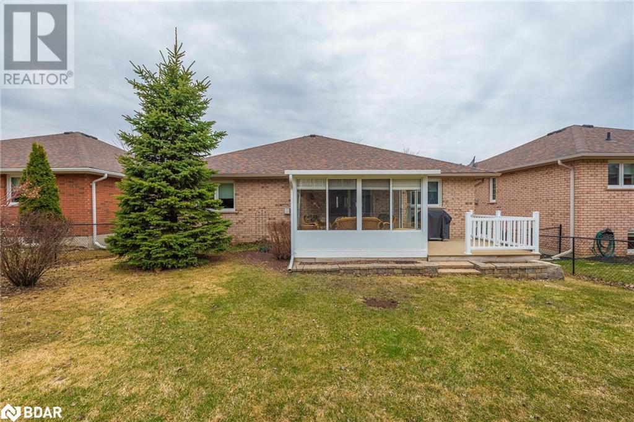2 Bedroom
3 Bathroom
2796 sqft
Bungalow
Fireplace
Central Air Conditioning
Forced Air
Landscaped
$835,900
Welcome to 1638 Ravenwood Drive! This west end 2 bedroom 3 bath brick bungalow shows pride of ownership. You will be delighted with the open concept layout of the eat-in kitchen and family room with beautiful stone fireplace. The hardwood floors throughout the main floor are gleaming and allow for easy maintenance. Attached to the kitchen/living room is a cozy sunroom that is a great addition and provides a comfortable space in the summer months to relax. The formal dining room and living room greet you as you enter the home. The large finished basement has additional family room an expansive recreation room with a pool table ready to enjoy. The three piece bath and large utility room for storage with large windows allows for natural light. The den with large closet can be used as an office space for those that work from home. The two car attached garage has stairs and doorway to the hall and comes with easy access storage space. Close to shopping and all amenities in the desirable west end of Peterborough. A must see! (id:49269)
Property Details
|
MLS® Number
|
40716604 |
|
Property Type
|
Single Family |
|
AmenitiesNearBy
|
Airport, Golf Nearby, Hospital, Park, Place Of Worship, Playground, Public Transit |
|
CommunicationType
|
High Speed Internet |
|
CommunityFeatures
|
Community Centre |
|
EquipmentType
|
Water Heater |
|
Features
|
Sump Pump, Automatic Garage Door Opener |
|
ParkingSpaceTotal
|
4 |
|
RentalEquipmentType
|
Water Heater |
Building
|
BathroomTotal
|
3 |
|
BedroomsAboveGround
|
2 |
|
BedroomsTotal
|
2 |
|
Appliances
|
Central Vacuum, Dishwasher, Dryer, Refrigerator, Stove, Washer, Window Coverings, Garage Door Opener |
|
ArchitecturalStyle
|
Bungalow |
|
BasementDevelopment
|
Finished |
|
BasementType
|
Full (finished) |
|
ConstructedDate
|
2004 |
|
ConstructionStyleAttachment
|
Detached |
|
CoolingType
|
Central Air Conditioning |
|
ExteriorFinish
|
Brick |
|
FireProtection
|
Smoke Detectors |
|
FireplacePresent
|
Yes |
|
FireplaceTotal
|
1 |
|
Fixture
|
Ceiling Fans |
|
FoundationType
|
Poured Concrete |
|
HeatingFuel
|
Natural Gas |
|
HeatingType
|
Forced Air |
|
StoriesTotal
|
1 |
|
SizeInterior
|
2796 Sqft |
|
Type
|
House |
|
UtilityWater
|
Municipal Water |
Parking
Land
|
Acreage
|
No |
|
FenceType
|
Fence |
|
LandAmenities
|
Airport, Golf Nearby, Hospital, Park, Place Of Worship, Playground, Public Transit |
|
LandscapeFeatures
|
Landscaped |
|
Sewer
|
Municipal Sewage System |
|
SizeFrontage
|
50 Ft |
|
SizeTotalText
|
Under 1/2 Acre |
|
ZoningDescription
|
R1 |
Rooms
| Level |
Type |
Length |
Width |
Dimensions |
|
Basement |
Cold Room |
|
|
7'6'' x 2'9'' |
|
Basement |
Utility Room |
|
|
12'5'' x 7'10'' |
|
Basement |
Storage |
|
|
26'2'' x 11'4'' |
|
Basement |
Exercise Room |
|
|
16'7'' x 14'0'' |
|
Basement |
Recreation Room |
|
|
19'4'' x 11'2'' |
|
Basement |
Family Room |
|
|
20'0'' x 13'9'' |
|
Basement |
Den |
|
|
11'2'' x 10'6'' |
|
Basement |
3pc Bathroom |
|
|
Measurements not available |
|
Main Level |
4pc Bathroom |
|
|
Measurements not available |
|
Main Level |
Full Bathroom |
|
|
Measurements not available |
|
Main Level |
Laundry Room |
|
|
5'2'' x 3'3'' |
|
Main Level |
Bedroom |
|
|
11'7'' x 11'3'' |
|
Main Level |
Primary Bedroom |
|
|
15'6'' x 12'0'' |
|
Main Level |
Living Room |
|
|
15'10'' x 11'6'' |
|
Main Level |
Dining Room |
|
|
15'6'' x 11'6'' |
|
Main Level |
Sunroom |
|
|
12'0'' x 10'0'' |
|
Main Level |
Family Room |
|
|
16'9'' x 12'0'' |
|
Main Level |
Kitchen |
|
|
15'2'' x 11'10'' |
Utilities
|
Cable
|
Available |
|
Electricity
|
Available |
|
Natural Gas
|
Available |
|
Telephone
|
Available |
https://www.realtor.ca/real-estate/28167979/1638-ravenwood-drive-peterborough

