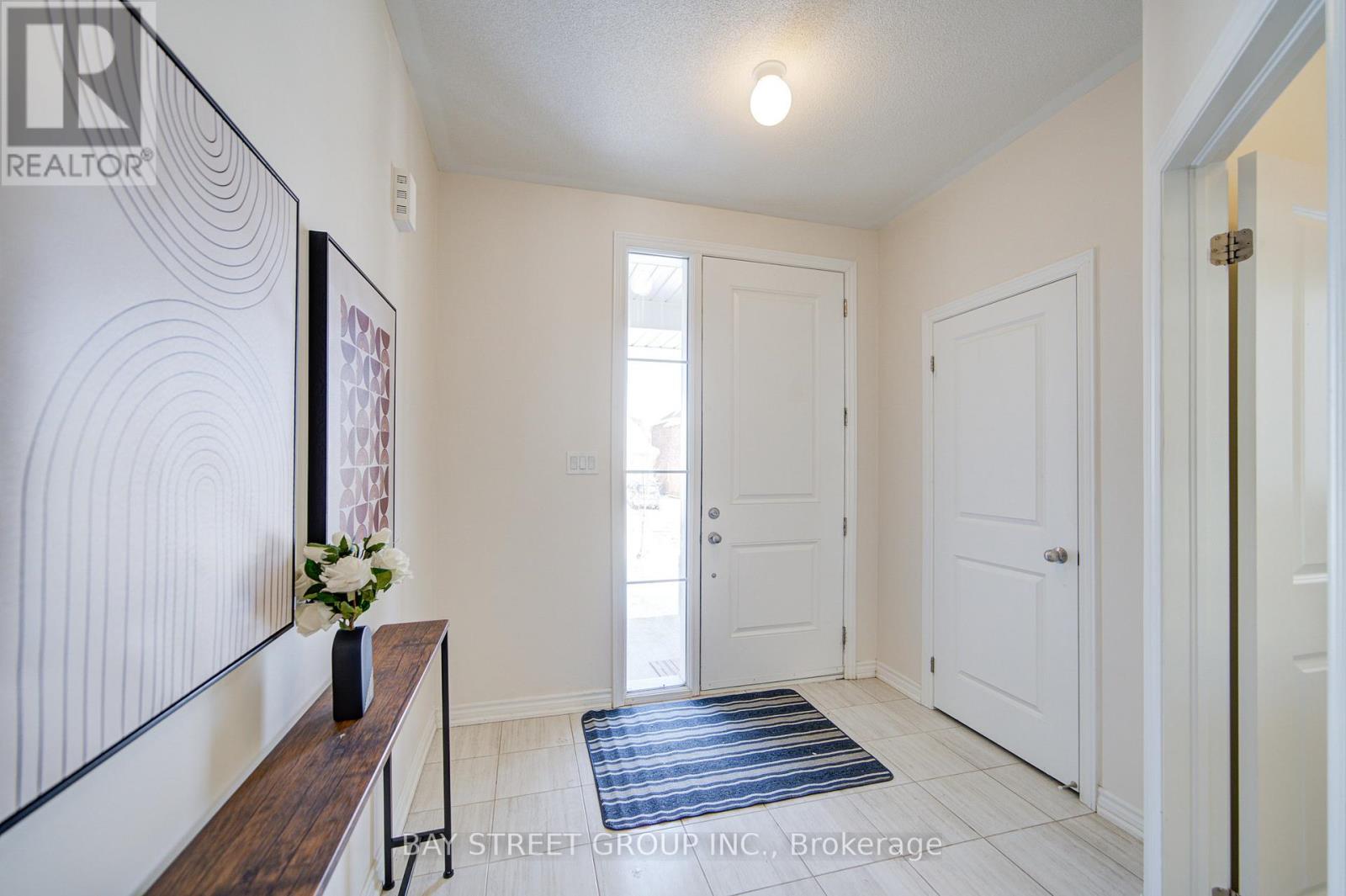416-218-8800
admin@hlfrontier.com
72 Forestlane Way Scugog (Port Perry), Ontario L9L 0B1
4 Bedroom
3 Bathroom
2000 - 2500 sqft
Fireplace
Central Air Conditioning
Forced Air
$1,058,000
Only 2 years new property, very good condition, everything looks like brand new ,consists of 4 spacious bedrooms and 3 washrooms. Ample space for your familys needs. Primary bedroom with his and her walk in closets, large windows in all the rooms ; family room and breakfast zone all face to south , full of sunshine. The upgraded, open concept kitchen with beautiful backsplash ,countertop and stainless steel appliances; longer driveway can parking 4 cars or 2 big trucks, without sidewalk; large basement is not finished, leave the space to use your creativity ;close to amazing schools , park and shopping mall. (id:49269)
Property Details
| MLS® Number | E12082750 |
| Property Type | Single Family |
| Community Name | Port Perry |
| ParkingSpaceTotal | 6 |
Building
| BathroomTotal | 3 |
| BedroomsAboveGround | 4 |
| BedroomsTotal | 4 |
| Age | 0 To 5 Years |
| Amenities | Fireplace(s) |
| Appliances | Dishwasher, Dryer, Microwave, Stove, Washer, Refrigerator |
| BasementDevelopment | Unfinished |
| BasementType | N/a (unfinished) |
| ConstructionStyleAttachment | Detached |
| CoolingType | Central Air Conditioning |
| ExteriorFinish | Brick Facing |
| FireplacePresent | Yes |
| FireplaceTotal | 1 |
| FlooringType | Laminate, Ceramic |
| FoundationType | Concrete |
| HalfBathTotal | 1 |
| HeatingFuel | Natural Gas |
| HeatingType | Forced Air |
| StoriesTotal | 2 |
| SizeInterior | 2000 - 2500 Sqft |
| Type | House |
| UtilityWater | Municipal Water |
Parking
| Garage |
Land
| Acreage | No |
| Sewer | Sanitary Sewer |
| SizeDepth | 114 Ft |
| SizeFrontage | 40 Ft |
| SizeIrregular | 40 X 114 Ft |
| SizeTotalText | 40 X 114 Ft |
Rooms
| Level | Type | Length | Width | Dimensions |
|---|---|---|---|---|
| Second Level | Primary Bedroom | 4.5 m | 3.51 m | 4.5 m x 3.51 m |
| Second Level | Bedroom 2 | 2.93 m | 3.37 m | 2.93 m x 3.37 m |
| Second Level | Bedroom 3 | 3.05 m | 3.2 m | 3.05 m x 3.2 m |
| Second Level | Bedroom 4 | 3.22 m | 3.33 m | 3.22 m x 3.33 m |
| Second Level | Laundry Room | Measurements not available | ||
| Main Level | Dining Room | 3.96 m | 3.51 m | 3.96 m x 3.51 m |
| Main Level | Family Room | 5.15 m | 3.35 m | 5.15 m x 3.35 m |
| Main Level | Eating Area | 3.2 m | 2.74 m | 3.2 m x 2.74 m |
| Main Level | Kitchen | 3.2 m | 2.59 m | 3.2 m x 2.59 m |
Utilities
| Cable | Installed |
| Sewer | Installed |
https://www.realtor.ca/real-estate/28167809/72-forestlane-way-scugog-port-perry-port-perry
Interested?
Contact us for more information












































