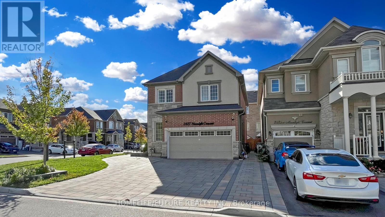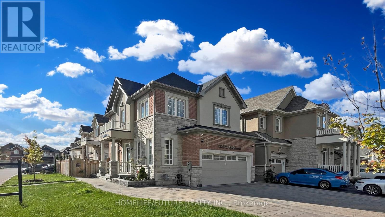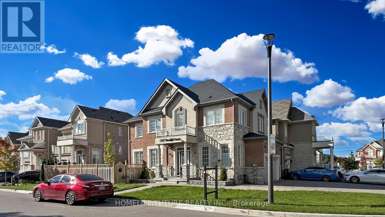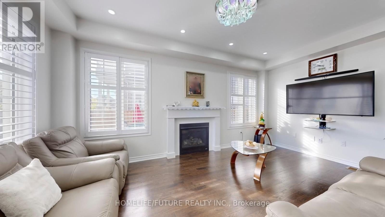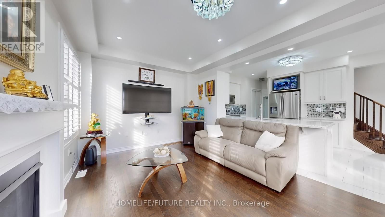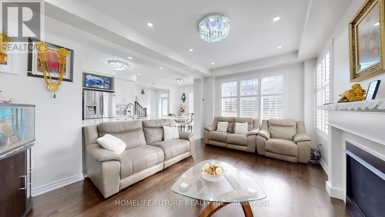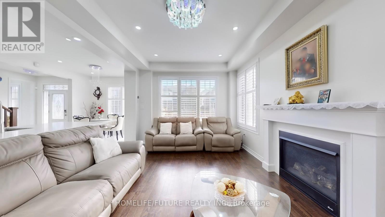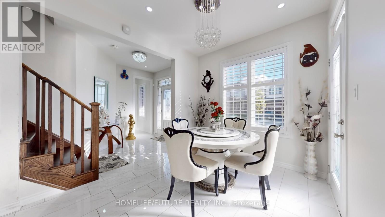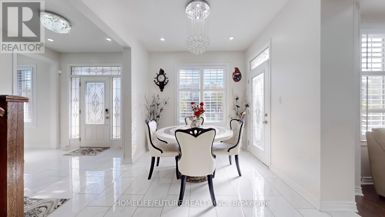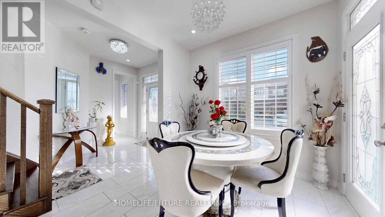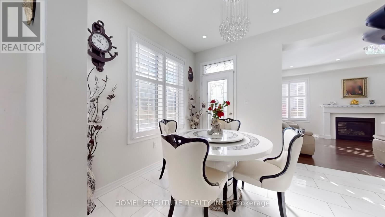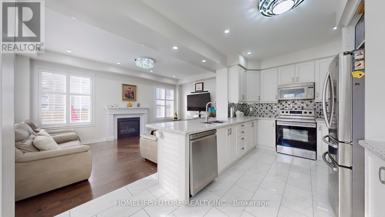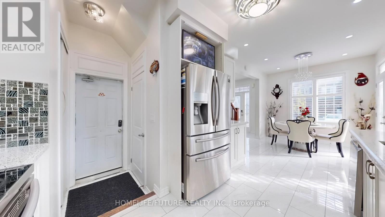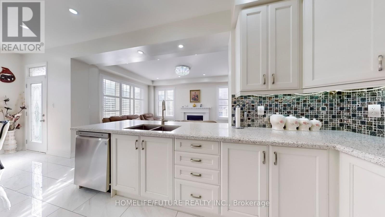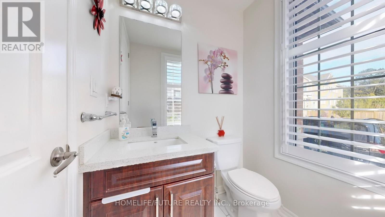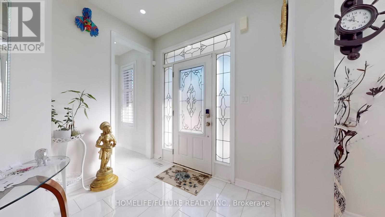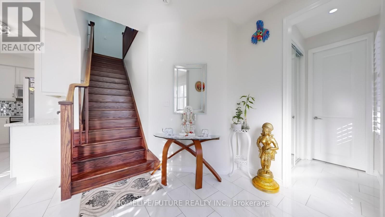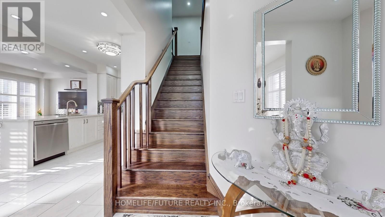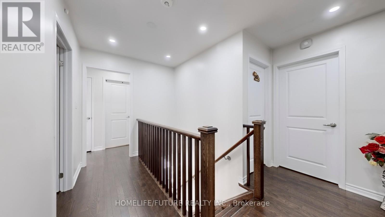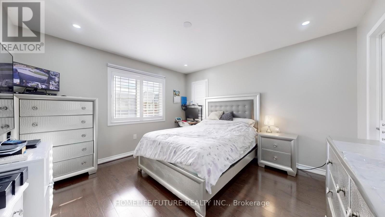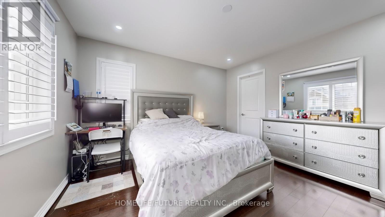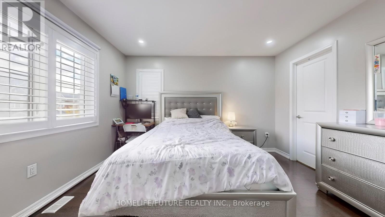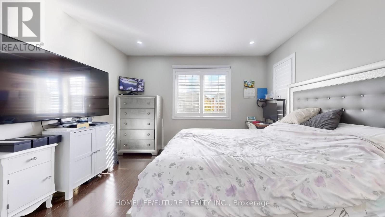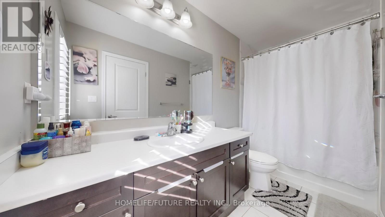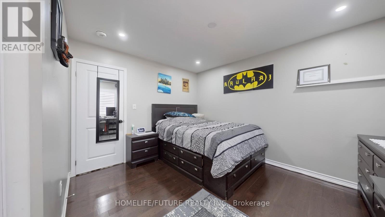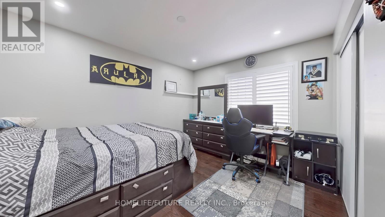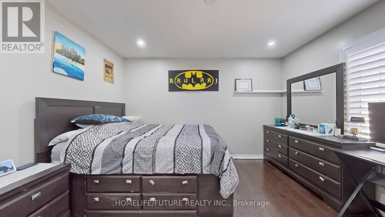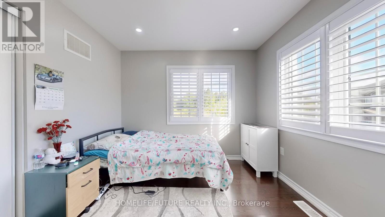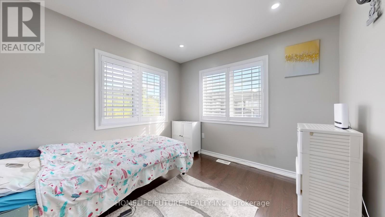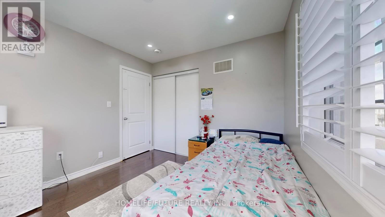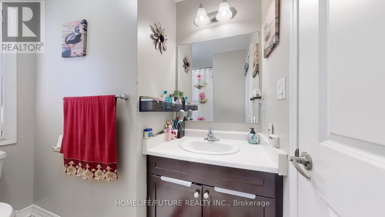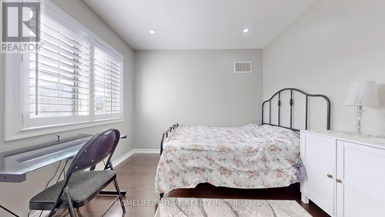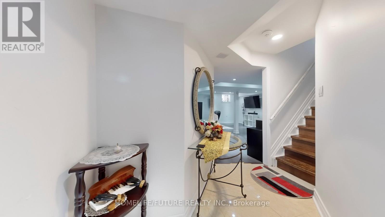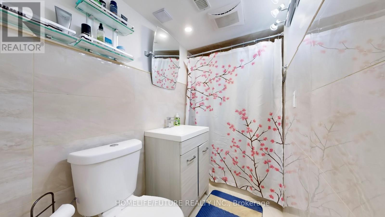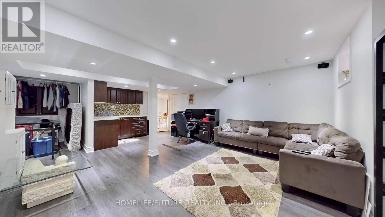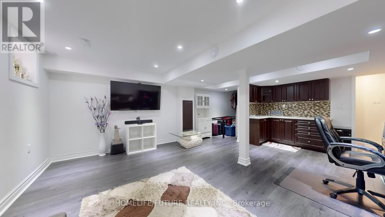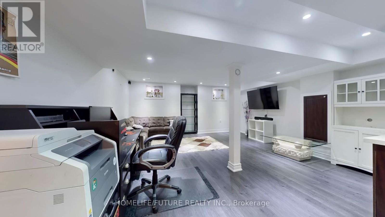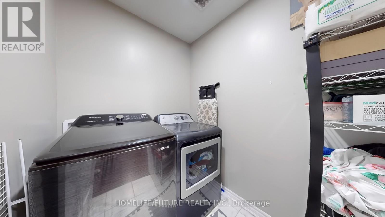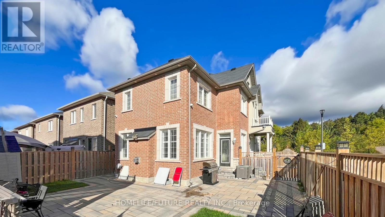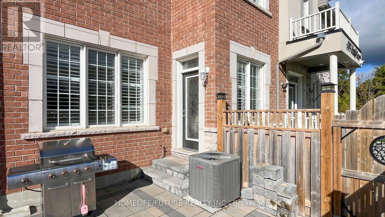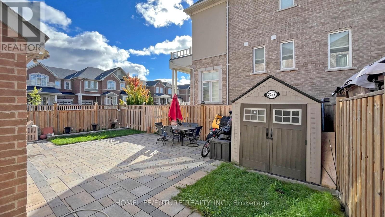416-218-8800
admin@hlfrontier.com
2427 Moonlight Crescent Pickering, Ontario L1X 0E9
4 Bedroom
4 Bathroom
1500 - 2000 sqft
Fireplace
Central Air Conditioning
Forced Air
$1,149,888
Beautiful Detached Home In Seaton Community. The Mattamy Built Corner Lot Model On A Wide Lot. The Home Is Ideal With 3+1 bedroom Office Room can be converted into bedroom. 3.5 Bath. Main Floor 9' Ceiling, Open Concept With Modern Kitchen With Backsplash, Granite Countertop, Stainless Steel Appliances. Living Room With Gas Fireplace. Master Bedroom With Walk-In Closet, Laundry Room 2nd Floor. Only Minutes From The 407 ETR Or The 401. (id:49269)
Property Details
| MLS® Number | E12013717 |
| Property Type | Single Family |
| Community Name | Rural Pickering |
| AmenitiesNearBy | Park, Public Transit |
| CommunityFeatures | School Bus |
| ParkingSpaceTotal | 4 |
Building
| BathroomTotal | 4 |
| BedroomsAboveGround | 3 |
| BedroomsBelowGround | 1 |
| BedroomsTotal | 4 |
| Appliances | Dishwasher, Dryer, Stove, Washer, Refrigerator |
| BasementDevelopment | Finished |
| BasementType | N/a (finished) |
| ConstructionStyleAttachment | Detached |
| CoolingType | Central Air Conditioning |
| ExteriorFinish | Brick, Stone |
| FireplacePresent | Yes |
| FlooringType | Hardwood, Marble, Laminate |
| FoundationType | Concrete |
| HalfBathTotal | 1 |
| HeatingFuel | Natural Gas |
| HeatingType | Forced Air |
| StoriesTotal | 2 |
| SizeInterior | 1500 - 2000 Sqft |
| Type | House |
| UtilityWater | Municipal Water |
Parking
| Attached Garage | |
| Garage |
Land
| Acreage | No |
| LandAmenities | Park, Public Transit |
| Sewer | Sanitary Sewer |
| SizeFrontage | 49 Ft ,6 In |
| SizeIrregular | 49.5 Ft |
| SizeTotalText | 49.5 Ft |
Rooms
| Level | Type | Length | Width | Dimensions |
|---|---|---|---|---|
| Second Level | Primary Bedroom | 3.39 m | 3.84 m | 3.39 m x 3.84 m |
| Second Level | Bedroom 2 | 2.78 m | 2.77 m | 2.78 m x 2.77 m |
| Second Level | Bedroom 3 | 3.84 m | 3.14 m | 3.84 m x 3.14 m |
| Second Level | Bedroom 4 | 3.05 m | 3.05 m | 3.05 m x 3.05 m |
| Basement | Recreational, Games Room | 7.34 m | 5.46 m | 7.34 m x 5.46 m |
| Main Level | Living Room | 3.38 m | 3.68 m | 3.38 m x 3.68 m |
| Main Level | Dining Room | 2.47 m | 3.35 m | 2.47 m x 3.35 m |
| Main Level | Kitchen | 3.05 m | 3.65 m | 3.05 m x 3.65 m |
Utilities
| Cable | Available |
| Sewer | Available |
https://www.realtor.ca/real-estate/28011365/2427-moonlight-crescent-pickering-rural-pickering
Interested?
Contact us for more information


