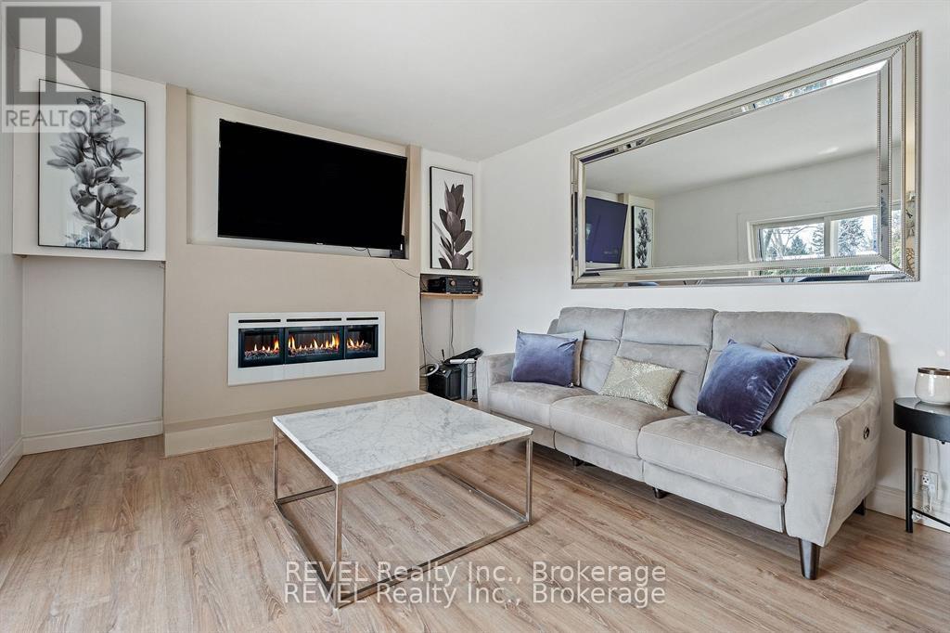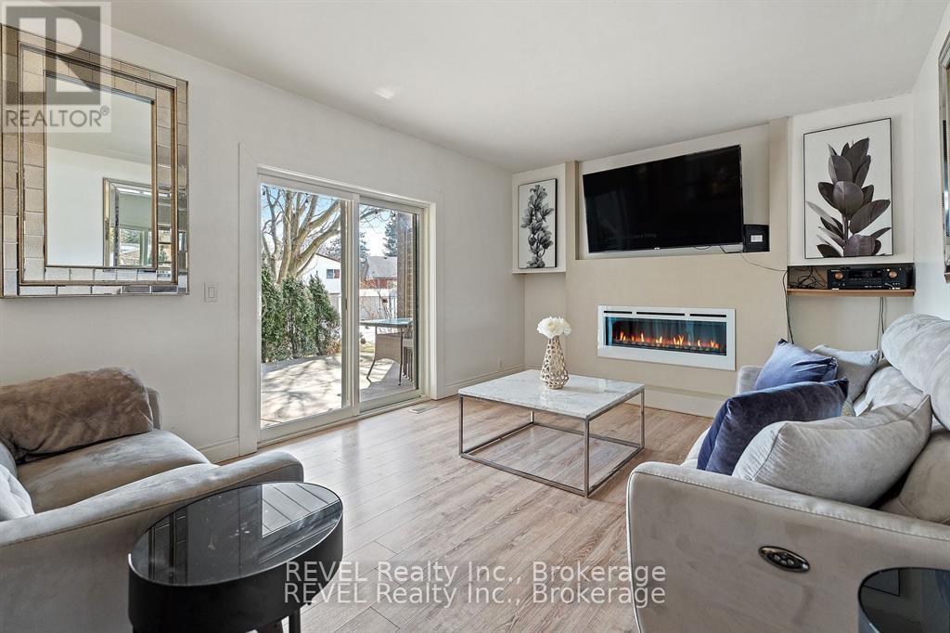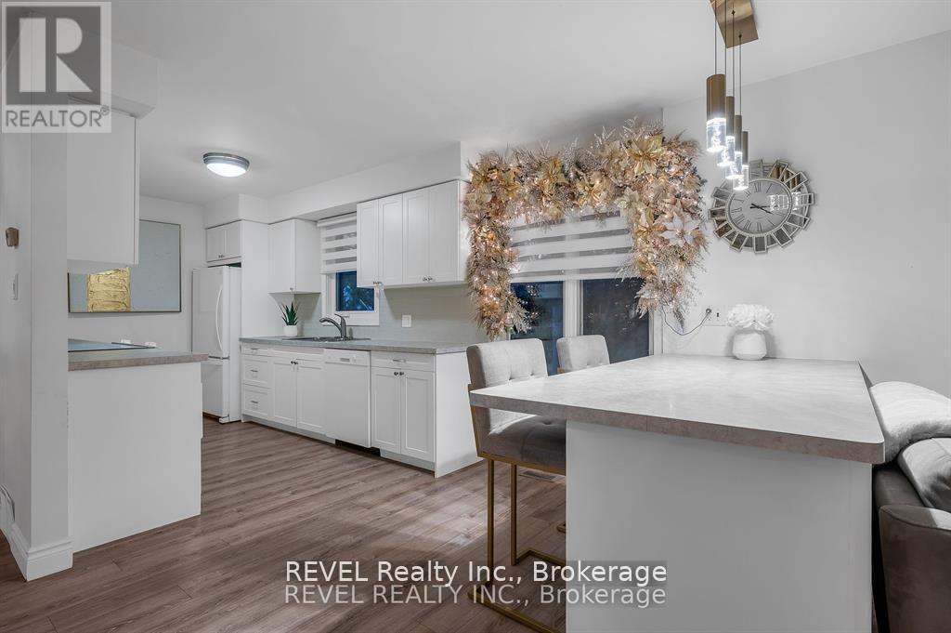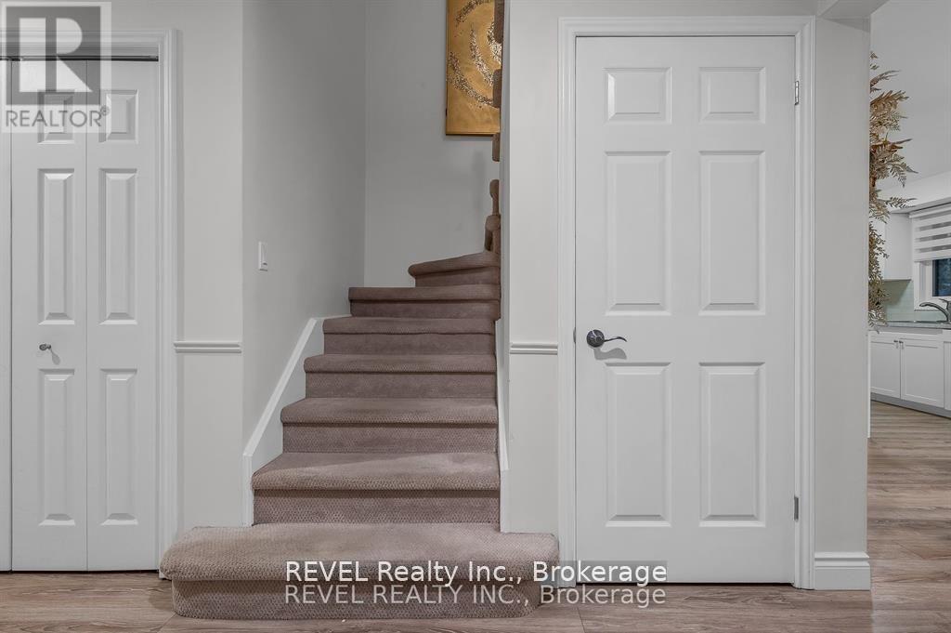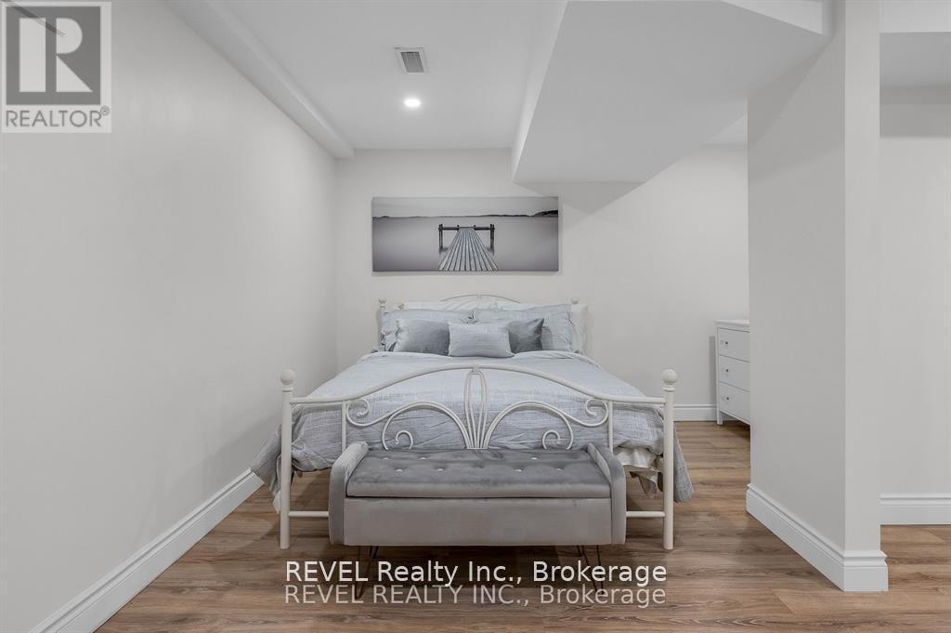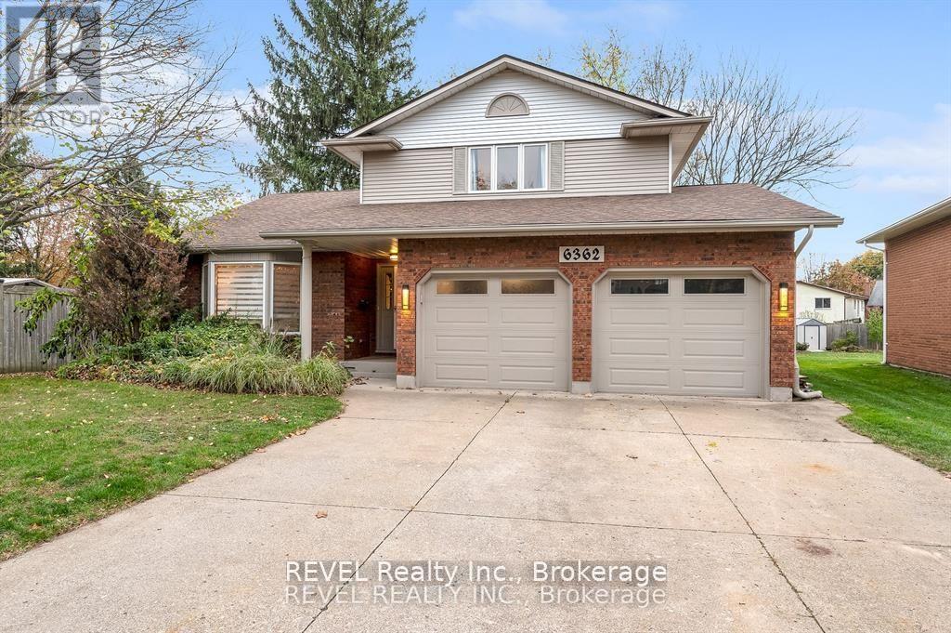416-218-8800
admin@hlfrontier.com
6362 Galaxy Drive Niagara Falls (Stamford), Ontario L2J 3Y3
3 Bedroom
4 Bathroom
1500 - 2000 sqft
Fireplace
Central Air Conditioning
Forced Air
$3,880 Monthly
Welcome to 6362 Galaxy Drive, a beautiful, move-in-ready family home in the highly sought-after north end of Niagara Falls! This spacious detached property offers everything a family needs, featuring 3 generous bedrooms and 3.5 bathrooms. Situated in a quiet, family-friendly neighborhood close to schools, parks, shopping, and with easy access to the QEW, this home is the perfect place to settle in and enjoy all that the area has to offer. Book a showing today! May 1st, 2025 possession date preferred *Please note that the property can be furnished, unfurnished, or a combination of both.* (id:49269)
Property Details
| MLS® Number | X12082487 |
| Property Type | Single Family |
| Community Name | 206 - Stamford |
| AmenitiesNearBy | Park, Hospital, Schools |
| ParkingSpaceTotal | 6 |
Building
| BathroomTotal | 4 |
| BedroomsAboveGround | 2 |
| BedroomsBelowGround | 1 |
| BedroomsTotal | 3 |
| Appliances | Garage Door Opener Remote(s), Water Heater, Dishwasher, Dryer, Garage Door Opener, Microwave, Stove, Washer, Window Coverings, Refrigerator |
| BasementDevelopment | Finished |
| BasementType | Full (finished) |
| ConstructionStyleAttachment | Detached |
| CoolingType | Central Air Conditioning |
| ExteriorFinish | Aluminum Siding, Brick Facing |
| FireplacePresent | Yes |
| FoundationType | Poured Concrete |
| HalfBathTotal | 1 |
| HeatingFuel | Natural Gas |
| HeatingType | Forced Air |
| StoriesTotal | 2 |
| SizeInterior | 1500 - 2000 Sqft |
| Type | House |
| UtilityWater | Municipal Water |
Parking
| Attached Garage | |
| Garage |
Land
| Acreage | No |
| LandAmenities | Park, Hospital, Schools |
| Sewer | Sanitary Sewer |
| SizeDepth | 153 Ft |
| SizeFrontage | 41 Ft ,3 In |
| SizeIrregular | 41.3 X 153 Ft |
| SizeTotalText | 41.3 X 153 Ft |
Rooms
| Level | Type | Length | Width | Dimensions |
|---|---|---|---|---|
| Second Level | Primary Bedroom | 6.05 m | 3.71 m | 6.05 m x 3.71 m |
| Second Level | Bedroom 2 | 4.78 m | 3.28 m | 4.78 m x 3.28 m |
| Basement | Recreational, Games Room | 7.47 m | 4.06 m | 7.47 m x 4.06 m |
| Basement | Bedroom 3 | 4.88 m | 2.44 m | 4.88 m x 2.44 m |
| Basement | Cold Room | 1.3 m | 1.75 m | 1.3 m x 1.75 m |
| Main Level | Living Room | 4.11 m | 5.26 m | 4.11 m x 5.26 m |
| Main Level | Dining Room | 3.05 m | 3.43 m | 3.05 m x 3.43 m |
| Main Level | Kitchen | 6.05 m | 2.62 m | 6.05 m x 2.62 m |
| Main Level | Family Room | 3.45 m | 5 m | 3.45 m x 5 m |
| Main Level | Laundry Room | 2.08 m | 2.26 m | 2.08 m x 2.26 m |
Utilities
| Cable | Available |
| Sewer | Installed |
https://www.realtor.ca/real-estate/28167043/6362-galaxy-drive-niagara-falls-stamford-206-stamford
Interested?
Contact us for more information














