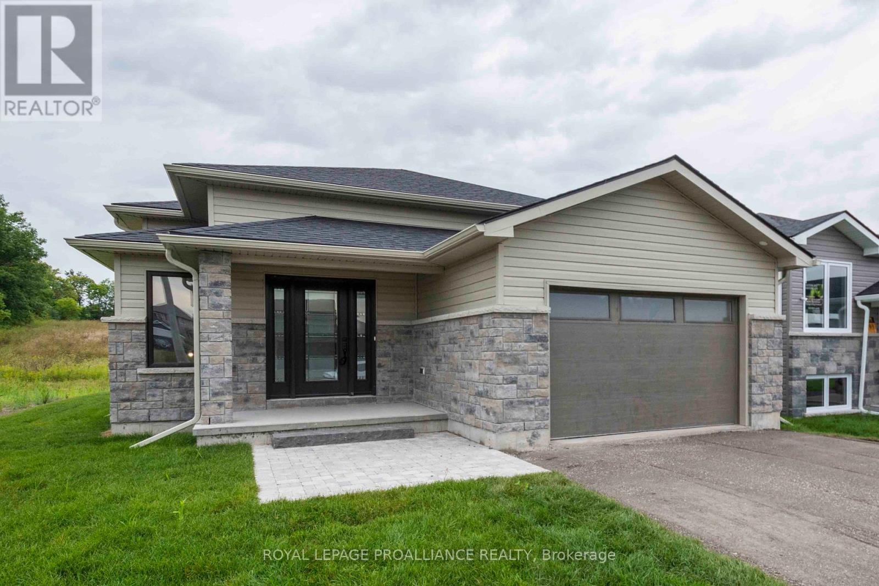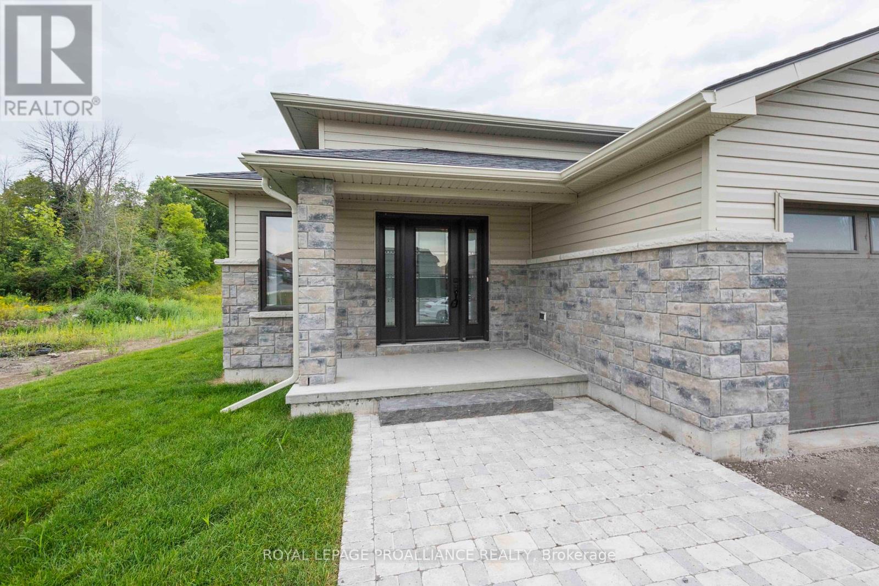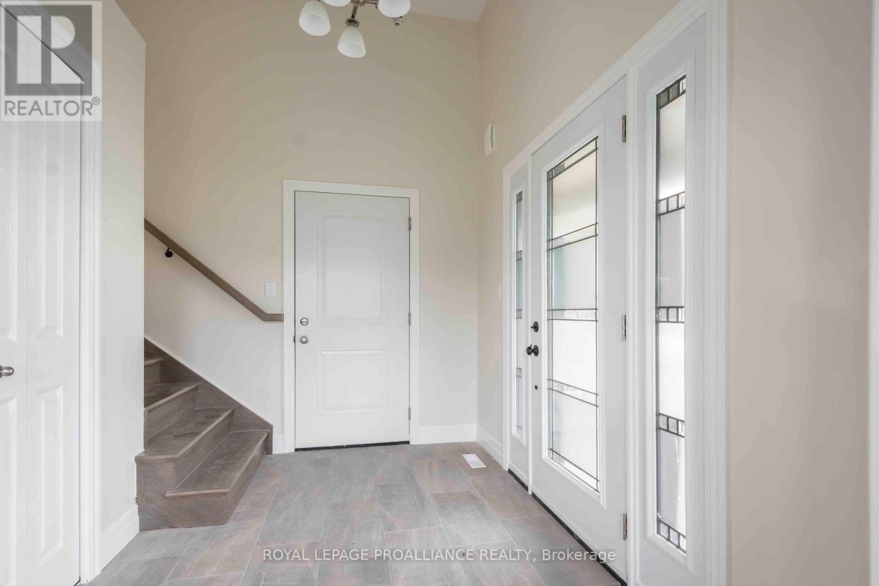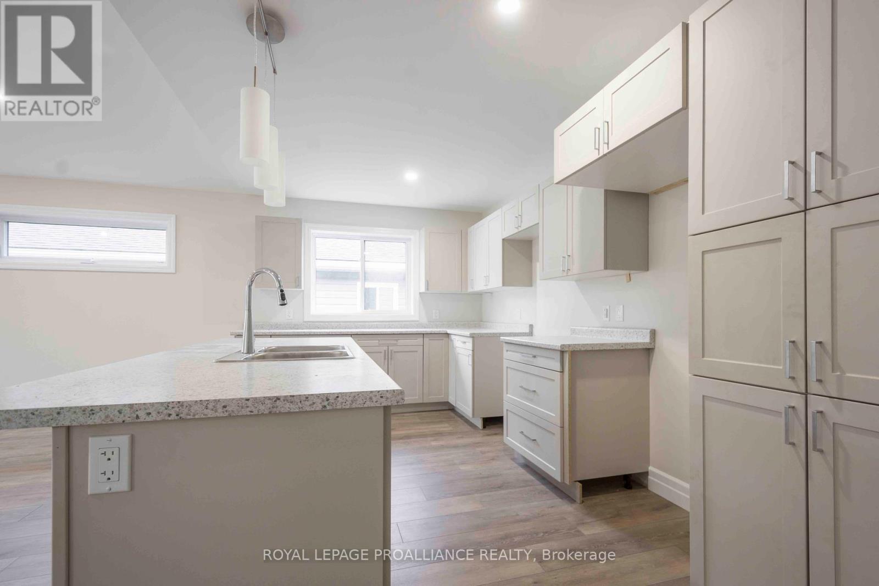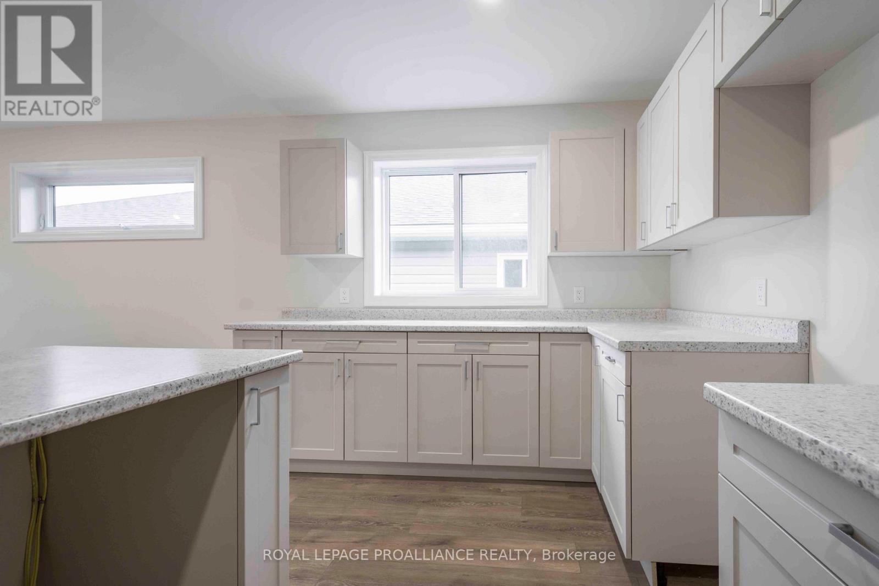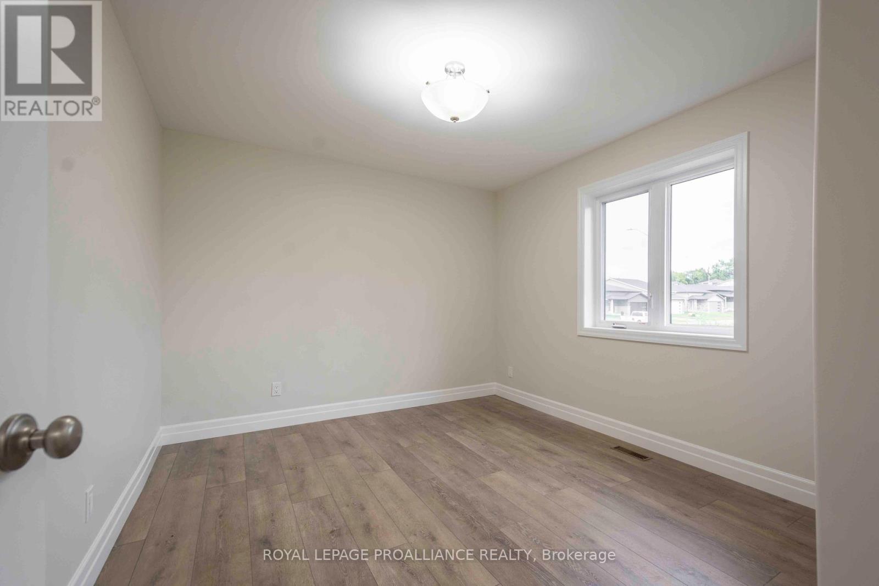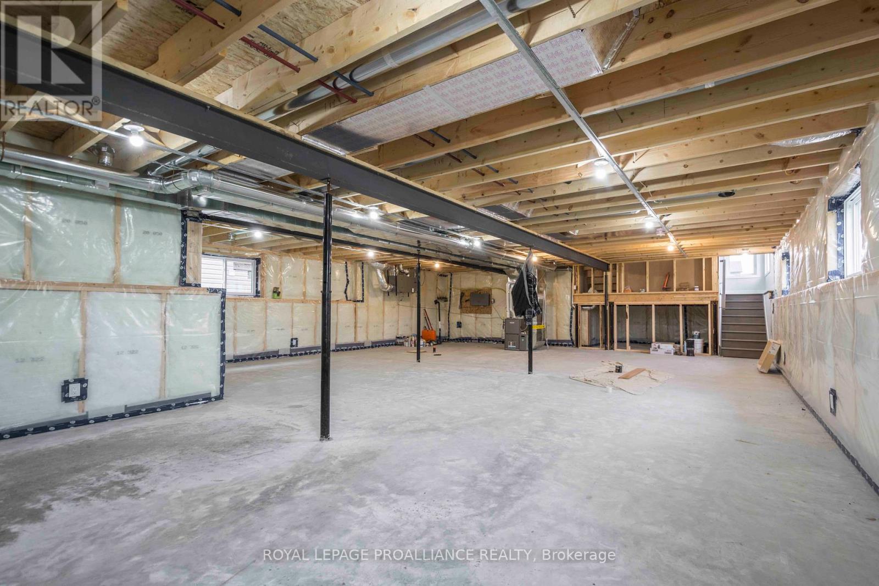3 Bedroom
2 Bathroom
1500 - 2000 sqft
Raised Bungalow
Central Air Conditioning, Air Exchanger
Forced Air
$625,900
To be-built raised bungalow, ready for 2025 closing! Three bedrooms, 2 baths, open concept living/dining/kitchen. Kitchen features island with seating area, and pantry. Master suite boasts walk-in closet, and private ensuite. Other popular features include main floor laundry room, vaulted ceiling, forced air natural gas furnace, air exchanger for healthy living. Carpet free through out. Exterior complete with deck from large patio doors, attached garage with inside entry, sodded, paved driveway, walk way. Lower level awaits your finish or leave as storage. Situated on a quiet street with a park, and walking trail and ATV trail nearby. 15 minutes or less to 401, Trenton, and YMCA. (id:49269)
Property Details
|
MLS® Number
|
X11982622 |
|
Property Type
|
Single Family |
|
Community Name
|
Frankford Ward |
|
AmenitiesNearBy
|
Beach, Hospital, Marina, Park |
|
CommunityFeatures
|
School Bus |
|
Features
|
Carpet Free, Sump Pump |
|
ParkingSpaceTotal
|
6 |
|
Structure
|
Deck |
Building
|
BathroomTotal
|
2 |
|
BedroomsAboveGround
|
3 |
|
BedroomsTotal
|
3 |
|
Age
|
New Building |
|
ArchitecturalStyle
|
Raised Bungalow |
|
BasementDevelopment
|
Unfinished |
|
BasementType
|
Full (unfinished) |
|
ConstructionStyleAttachment
|
Detached |
|
CoolingType
|
Central Air Conditioning, Air Exchanger |
|
ExteriorFinish
|
Stone, Vinyl Siding |
|
FireProtection
|
Smoke Detectors |
|
FoundationType
|
Poured Concrete |
|
HeatingFuel
|
Natural Gas |
|
HeatingType
|
Forced Air |
|
StoriesTotal
|
1 |
|
SizeInterior
|
1500 - 2000 Sqft |
|
Type
|
House |
|
UtilityWater
|
Municipal Water |
Parking
Land
|
Acreage
|
No |
|
LandAmenities
|
Beach, Hospital, Marina, Park |
|
Sewer
|
Sanitary Sewer |
|
SizeDepth
|
123 Ft ,1 In |
|
SizeFrontage
|
49 Ft ,2 In |
|
SizeIrregular
|
49.2 X 123.1 Ft |
|
SizeTotalText
|
49.2 X 123.1 Ft |
Rooms
| Level |
Type |
Length |
Width |
Dimensions |
|
Main Level |
Living Room |
4.72 m |
4.78 m |
4.72 m x 4.78 m |
|
Main Level |
Dining Room |
5.33 m |
2.95 m |
5.33 m x 2.95 m |
|
Main Level |
Kitchen |
4.93 m |
2.59 m |
4.93 m x 2.59 m |
|
Main Level |
Primary Bedroom |
3.51 m |
3.96 m |
3.51 m x 3.96 m |
|
Main Level |
Bedroom 2 |
2.82 m |
3.07 m |
2.82 m x 3.07 m |
|
Main Level |
Bedroom 3 |
2.82 m |
3.35 m |
2.82 m x 3.35 m |
https://www.realtor.ca/real-estate/27939198/77-meagan-lane-quinte-west-frankford-ward-frankford-ward

