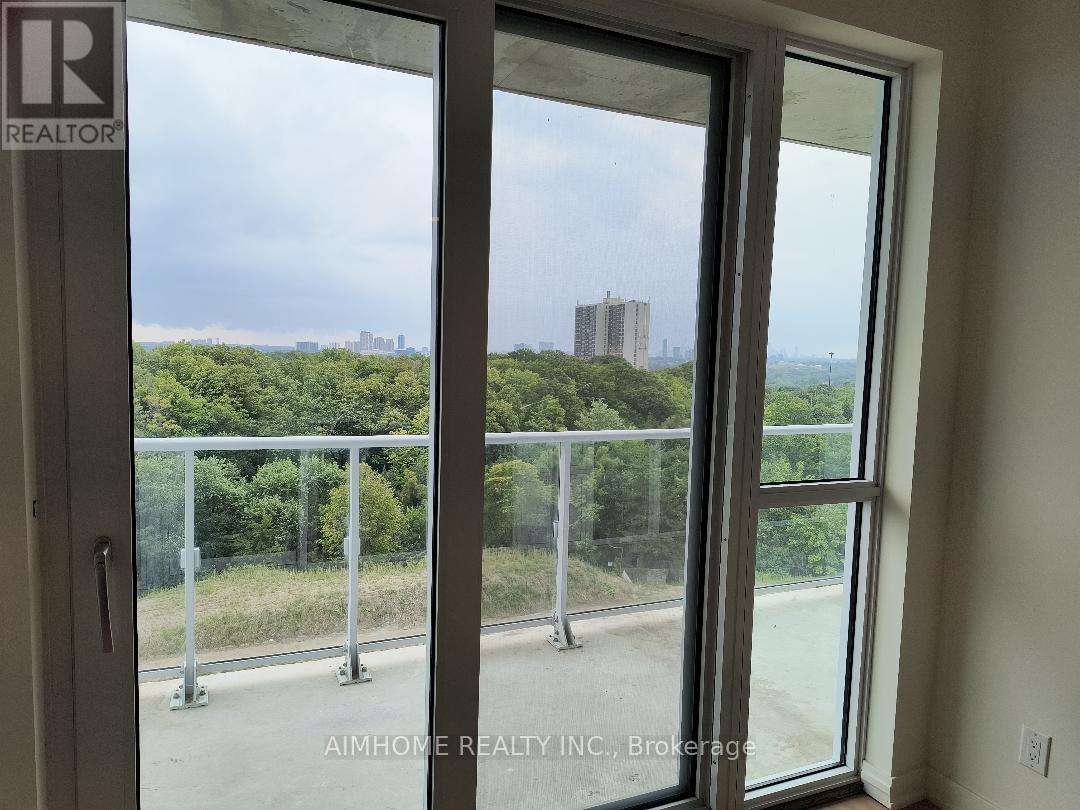2 Bedroom
2 Bathroom
600 - 699 sqft
Central Air Conditioning
$2,550 Monthly
Experience luxury living at The Ravine Condos, ideally located at DVP and York Mills. This fully upgraded, open-concept suite offers 1 bedroom, a den converted into a soundproof second bedroom with a sliding door, and 2 full bathrooms. The home features 9-foot ceilings, floor-to-ceiling windows with unobstructed south-facing views for abundant natural light, a modern kitchen with quartz countertops, stainless steel appliances, and elegant wide-plank laminate flooring. Enjoy top-notch amenities including a concierge, fitness center, rooftop sun deck, gym, party room, and more. With convenient transit access and close proximity to major highways, shopping, and dining. The Tenant Is Responsible For All Utilities . One Parking and Lock Included. (id:49269)
Property Details
|
MLS® Number
|
C12085391 |
|
Property Type
|
Single Family |
|
Community Name
|
Parkwoods-Donalda |
|
AmenitiesNearBy
|
Public Transit |
|
CommunityFeatures
|
Pet Restrictions |
|
Features
|
Wooded Area, Balcony, Carpet Free, In Suite Laundry |
|
ParkingSpaceTotal
|
1 |
|
ViewType
|
City View |
Building
|
BathroomTotal
|
2 |
|
BedroomsAboveGround
|
1 |
|
BedroomsBelowGround
|
1 |
|
BedroomsTotal
|
2 |
|
Amenities
|
Party Room, Security/concierge, Exercise Centre, Storage - Locker |
|
CoolingType
|
Central Air Conditioning |
|
ExteriorFinish
|
Concrete |
|
SizeInterior
|
600 - 699 Sqft |
|
Type
|
Apartment |
Parking
Land
|
Acreage
|
No |
|
LandAmenities
|
Public Transit |
Rooms
| Level |
Type |
Length |
Width |
Dimensions |
|
Main Level |
Primary Bedroom |
3.63 m |
3.02 m |
3.63 m x 3.02 m |
|
Main Level |
Den |
2.64 m |
2.44 m |
2.64 m x 2.44 m |
|
Main Level |
Living Room |
7 m |
3.02 m |
7 m x 3.02 m |
|
Main Level |
Kitchen |
7 m |
3.02 m |
7 m x 3.02 m |
https://www.realtor.ca/real-estate/28173838/917-10-deerlick-court-toronto-parkwoods-donalda-parkwoods-donalda












