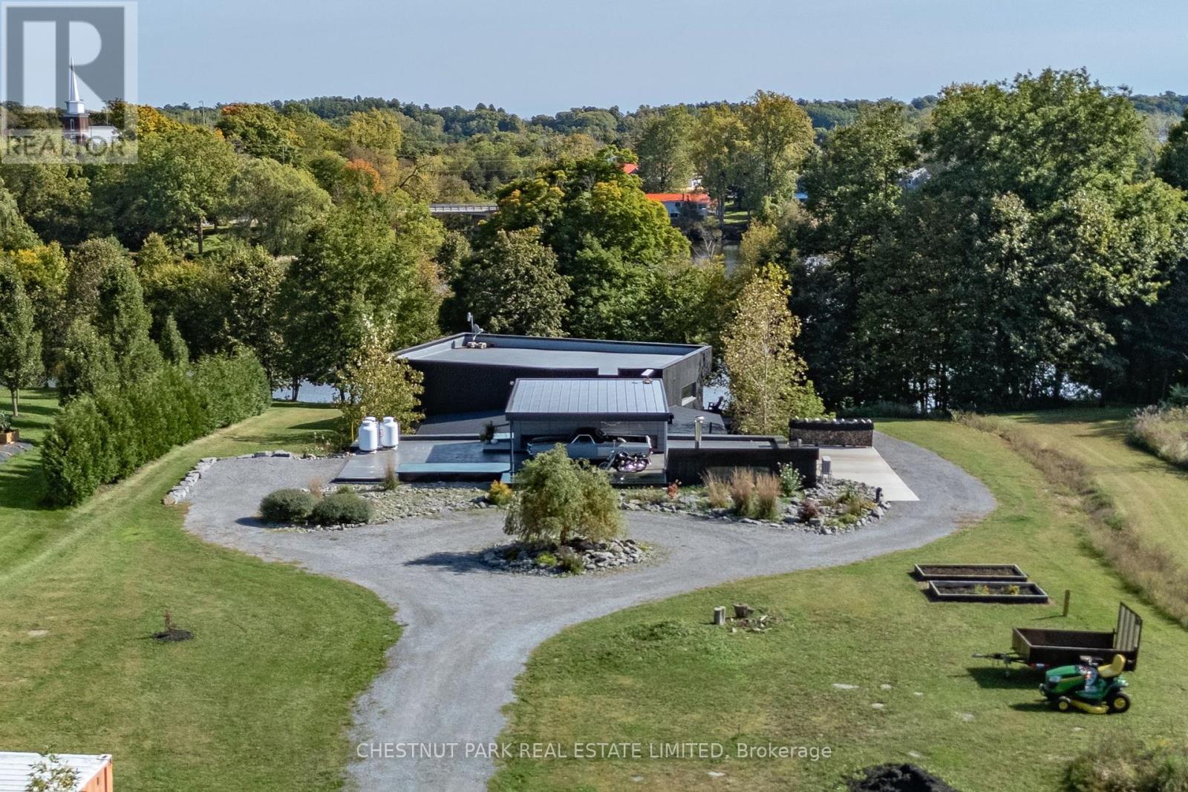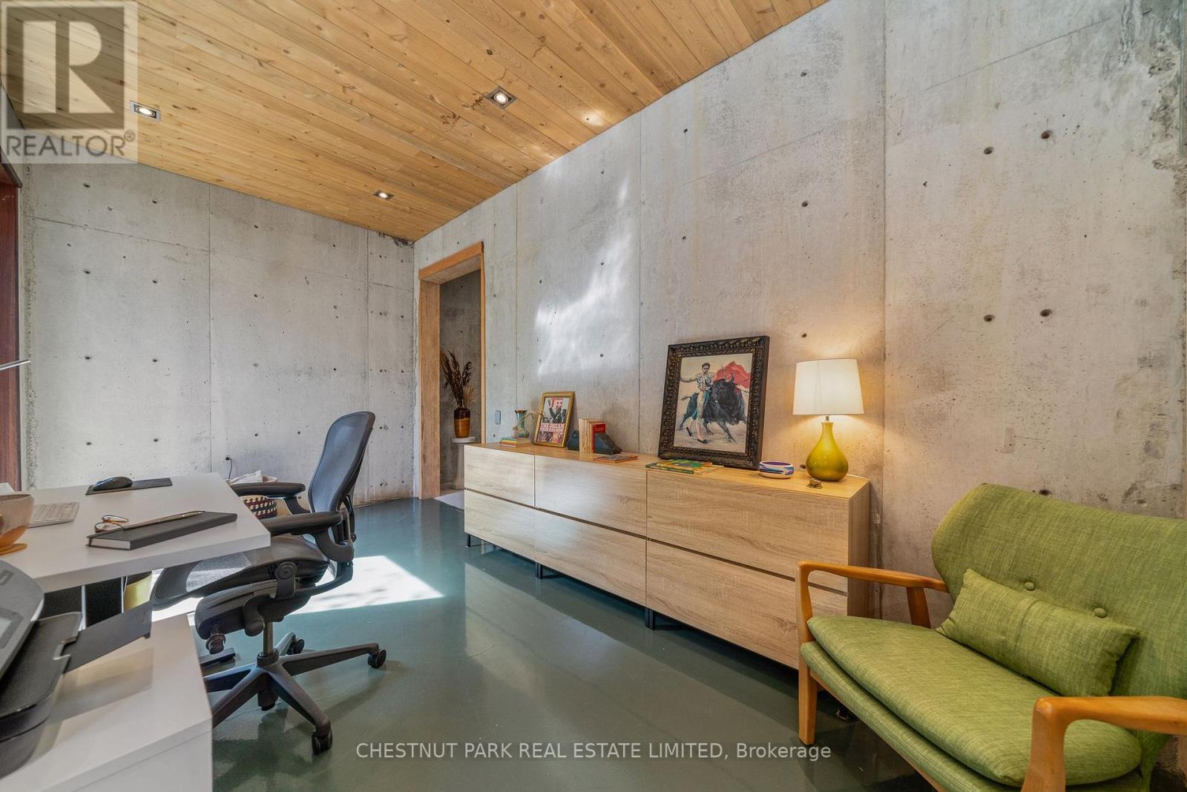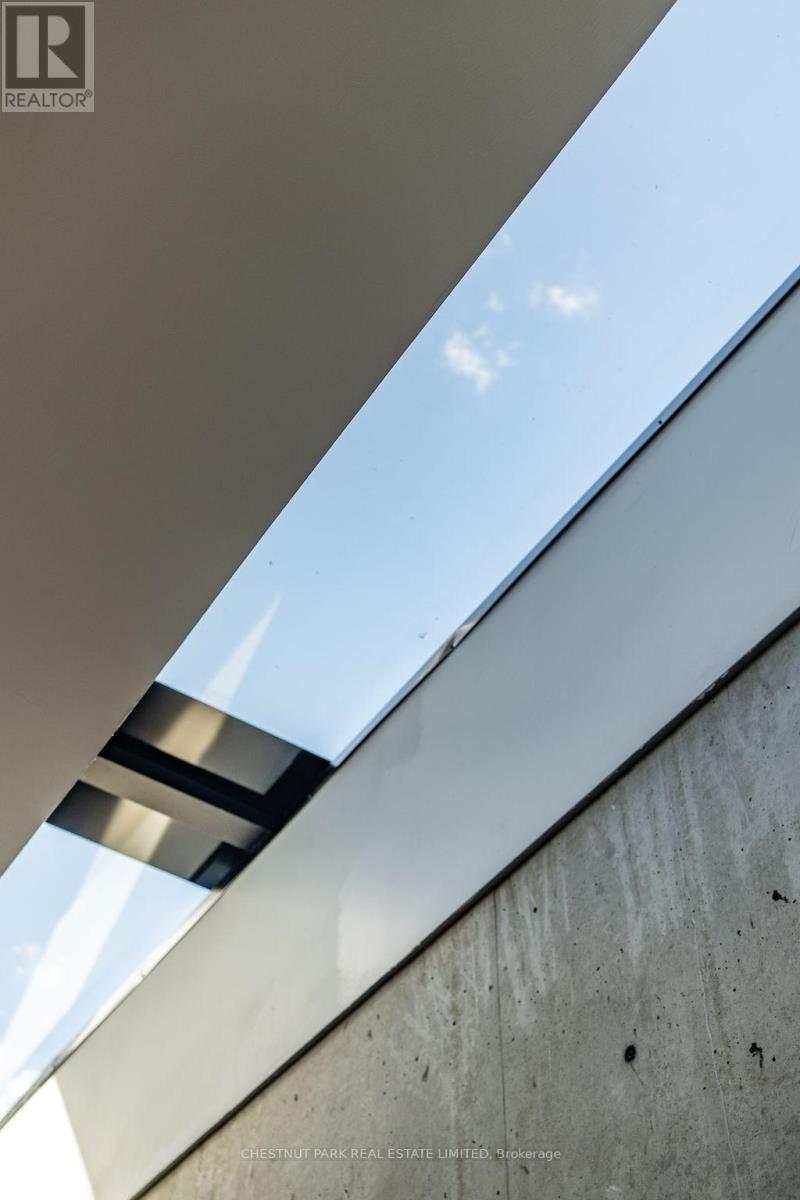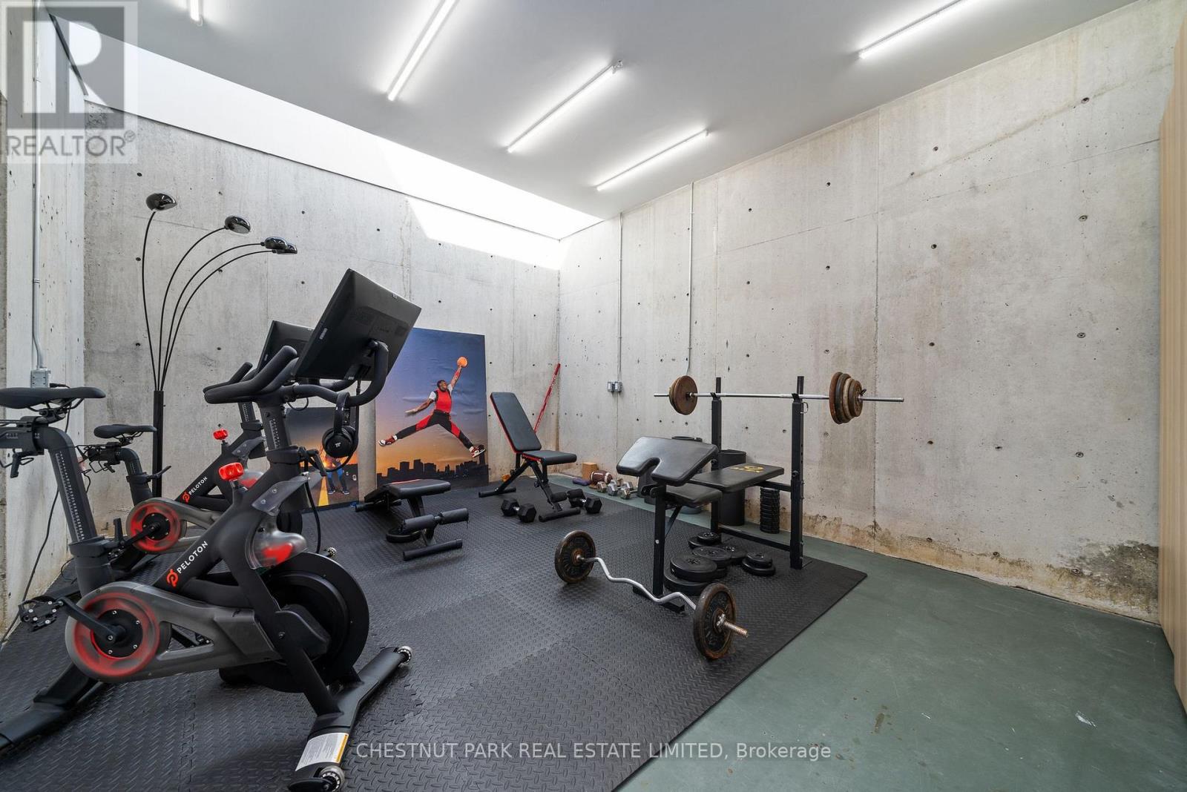4 Bedroom
3 Bathroom
5000 - 100000 sqft
Contemporary
Fireplace
Wall Unit
Radiant Heat
Waterfront
Acreage
Landscaped
$2,150,000
A Waterfront Retreat Like No Other. This magnificent waterfront property is an architectural masterpiece, designed to connect with the outdoors while offering modern luxury and sustainability. Located on the idyllic Mill Pond and built with sustainability in mind, this passive solar concrete home features an open-concept living, dining, and spacious kitchen area. The stunning floor-to-ceiling windows allow the warmth of the sun to fill the space. From its picturesque hillside setting to its carefully crafted interiors, this home is more than just a residence, it's a lifestyle. As you approach via the winding driveway, you're greeted by a covered carport and a formal entrance at the upper level. As you head into the properties interior, you'll find yourself in the sun-drenched courtyard that centrally connects the home. Natural light floods every corner, and the courtyard seamlessly connects the living areas, offering an atmosphere of openness that is perfect for modern living. The residence was designed with thoughtful spaces, including a secondary suite, a dedicated home gym (or additional bedroom), an office, and a cozy family room. The primary suite is a true retreat, complete with a luxurious 6-piece ensuite and patio doors. With soaring 14 foot ceilings, the home exudes elegance, enhanced by premium finishes and features throughout. Enjoy the warmth of epoxy heated floors, the comfort of a pellet stove, and the cool breeze provided by the MacroAir fan. Equipped with modern conveniences such as a Viessman on-demand water heater, filtration systems, and smart lighting and thermostats, this home is both cutting-edge and eco-conscious. Privacy is paramount, with thoughtful design ensuring expansive views of the peaceful waters, while maintaining a sense of retreat from the outside world. The seamless blend of nature, comfort, and sustainability makes this home a rare gem in the heart of the county. Full list of features and upgrades available upon request. (id:49269)
Property Details
|
MLS® Number
|
X12085424 |
|
Property Type
|
Single Family |
|
Community Name
|
South Marysburgh |
|
CommunityFeatures
|
School Bus |
|
Easement
|
Unknown, None |
|
EquipmentType
|
Propane Tank |
|
Features
|
Sloping, Lighting, Level, Carpet Free |
|
ParkingSpaceTotal
|
8 |
|
RentalEquipmentType
|
Propane Tank |
|
Structure
|
Patio(s) |
|
ViewType
|
View, View Of Water, Direct Water View |
|
WaterFrontType
|
Waterfront |
Building
|
BathroomTotal
|
3 |
|
BedroomsAboveGround
|
3 |
|
BedroomsBelowGround
|
1 |
|
BedroomsTotal
|
4 |
|
Age
|
6 To 15 Years |
|
Amenities
|
Fireplace(s) |
|
Appliances
|
Oven - Built-in, Range, Water Heater, Water Purifier, Water Softener, Water Treatment, Cooktop, Dishwasher, Dryer, Hood Fan, Oven, Washer, Refrigerator |
|
ArchitecturalStyle
|
Contemporary |
|
ConstructionStyleAttachment
|
Detached |
|
CoolingType
|
Wall Unit |
|
ExteriorFinish
|
Steel, Wood |
|
FireplaceFuel
|
Pellet |
|
FireplacePresent
|
Yes |
|
FireplaceTotal
|
2 |
|
FireplaceType
|
Stove |
|
FoundationType
|
Poured Concrete |
|
HalfBathTotal
|
1 |
|
HeatingFuel
|
Propane |
|
HeatingType
|
Radiant Heat |
|
SizeInterior
|
5000 - 100000 Sqft |
|
Type
|
House |
|
UtilityPower
|
Generator |
|
UtilityWater
|
Dug Well |
Parking
Land
|
AccessType
|
Year-round Access |
|
Acreage
|
Yes |
|
LandscapeFeatures
|
Landscaped |
|
Sewer
|
Septic System |
|
SizeDepth
|
799 Ft ,10 In |
|
SizeFrontage
|
156 Ft ,9 In |
|
SizeIrregular
|
156.8 X 799.9 Ft |
|
SizeTotalText
|
156.8 X 799.9 Ft|2 - 4.99 Acres |
|
SurfaceWater
|
Lake/pond |
|
ZoningDescription
|
Hr-17 |
Rooms
| Level |
Type |
Length |
Width |
Dimensions |
|
Lower Level |
Laundry Room |
1.94 m |
1.79 m |
1.94 m x 1.79 m |
|
Main Level |
Foyer |
4.2 m |
2.98 m |
4.2 m x 2.98 m |
|
Main Level |
Bedroom |
5.86 m |
5.43 m |
5.86 m x 5.43 m |
|
Main Level |
Other |
10.15 m |
3.67 m |
10.15 m x 3.67 m |
|
Main Level |
Office |
2.65 m |
5.04 m |
2.65 m x 5.04 m |
|
Main Level |
Bathroom |
3.53 m |
1.79 m |
3.53 m x 1.79 m |
|
Main Level |
Kitchen |
4.86 m |
4.33 m |
4.86 m x 4.33 m |
|
Main Level |
Dining Room |
8.17 m |
4.53 m |
8.17 m x 4.53 m |
|
Main Level |
Living Room |
8.17 m |
6.46 m |
8.17 m x 6.46 m |
|
Main Level |
Primary Bedroom |
6.21 m |
4.35 m |
6.21 m x 4.35 m |
|
Main Level |
Bathroom |
3.45 m |
4.35 m |
3.45 m x 4.35 m |
|
Main Level |
Bedroom |
5.35 m |
4.22 m |
5.35 m x 4.22 m |
|
Main Level |
Other |
2.56 m |
2.51 m |
2.56 m x 2.51 m |
|
Main Level |
Other |
4.55 m |
2.51 m |
4.55 m x 2.51 m |
|
Main Level |
Bedroom |
6.51 m |
6.16 m |
6.51 m x 6.16 m |
https://www.realtor.ca/real-estate/28173834/158-scotts-mill-road-prince-edward-county-south-marysburgh-south-marysburgh









































