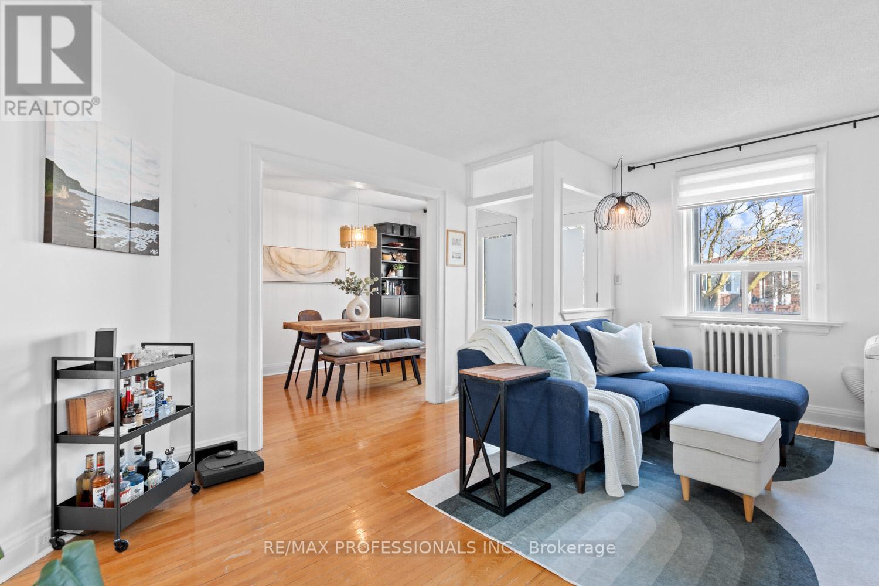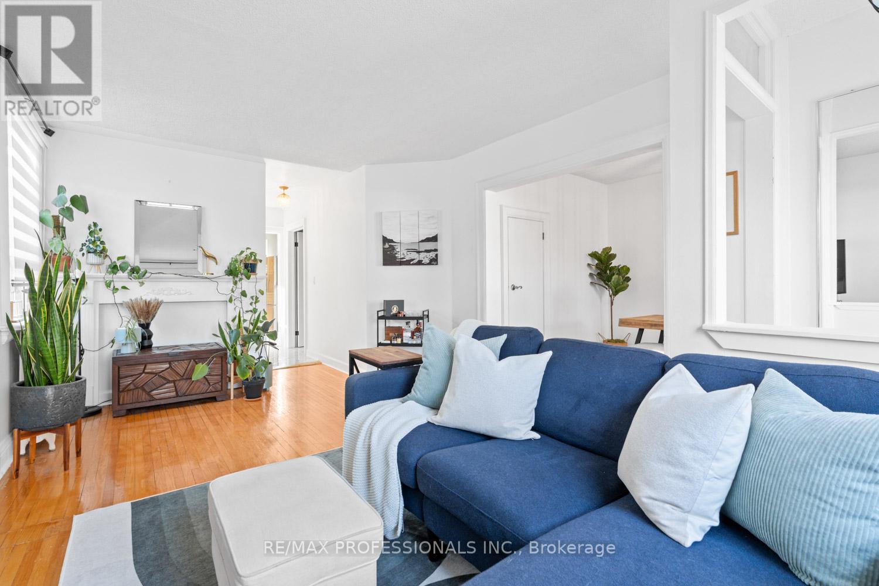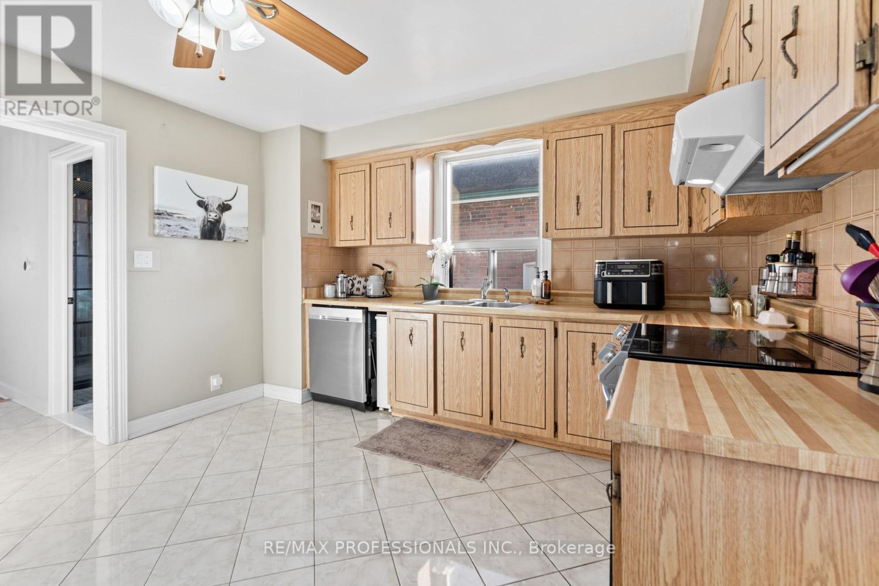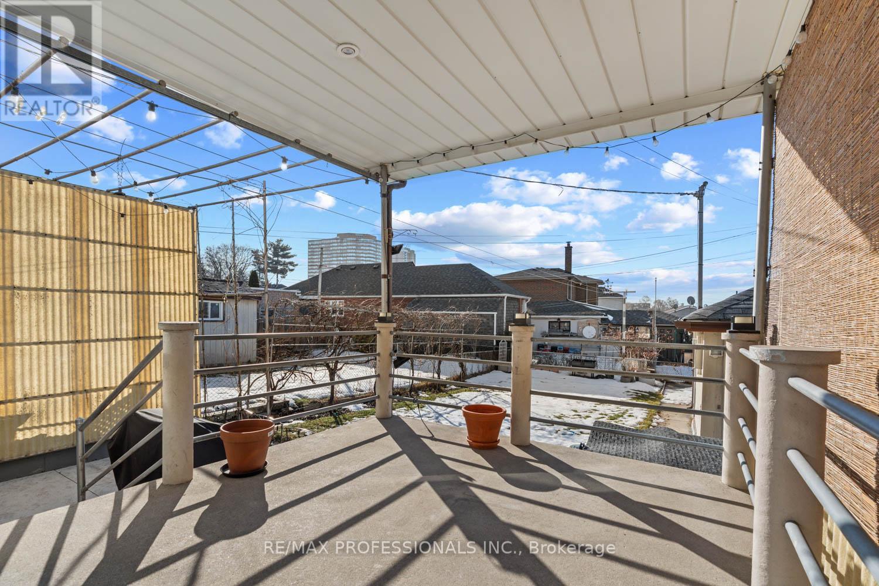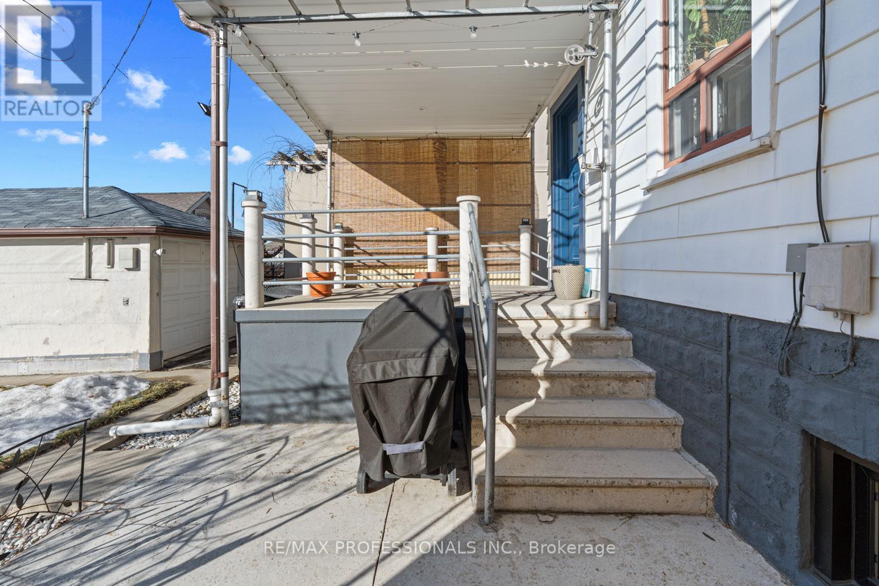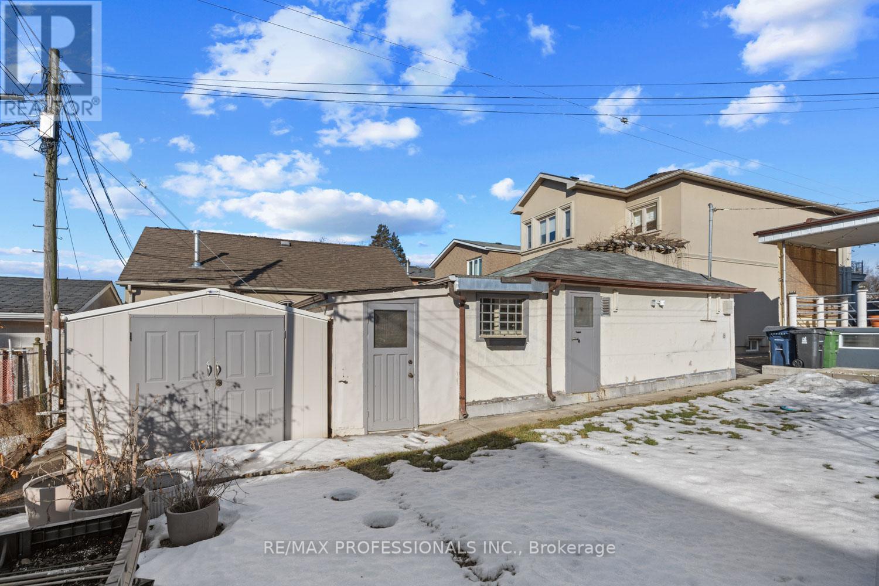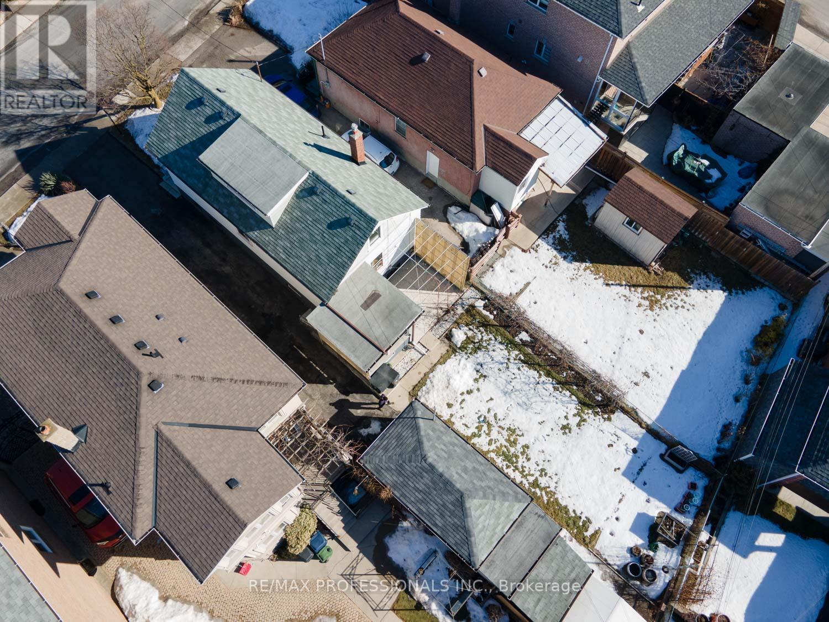5 Bedroom
2 Bathroom
1500 - 2000 sqft
Wall Unit
Radiant Heat
$999,000
Welcome to 53 Beechborough Ave, a charming detached home offering the perfect blend of space, comfort, and convenience with quality upgrades and additions. This 4+1 bedroom, 2 bathroom home features a private driveway and garage with 5 parking spots and a finished basement with a walkout, providing additional living space ideal for extended family, a home office, or rental potential. The south - facing backyard ensures natural sunlight all day, perfect for gardening, entertaining, or relaxing outdoors. Nestled in the heart of Beechborough-Greenbrook, this home offers easy access to parks, schools, shopping, and public transit , including future Eglinton Crosstown LRT connections. Enjoy nearby community amenities, plus a variety of local shops and dining options. This is a fantastic opportunity for families and investors alike - don't miss out on this gem! (id:49269)
Property Details
|
MLS® Number
|
W12013208 |
|
Property Type
|
Single Family |
|
Community Name
|
Beechborough-Greenbrook |
|
AmenitiesNearBy
|
Park, Place Of Worship, Public Transit, Schools |
|
CommunityFeatures
|
School Bus |
|
Features
|
Carpet Free |
|
ParkingSpaceTotal
|
5 |
|
Structure
|
Shed |
Building
|
BathroomTotal
|
2 |
|
BedroomsAboveGround
|
4 |
|
BedroomsBelowGround
|
1 |
|
BedroomsTotal
|
5 |
|
Age
|
51 To 99 Years |
|
Appliances
|
Garage Door Opener Remote(s), Dishwasher, Dryer, Microwave, Stove, Washer, Window Coverings, Refrigerator |
|
BasementDevelopment
|
Finished |
|
BasementType
|
N/a (finished) |
|
ConstructionStyleAttachment
|
Detached |
|
CoolingType
|
Wall Unit |
|
ExteriorFinish
|
Aluminum Siding |
|
FlooringType
|
Hardwood, Laminate, Tile |
|
FoundationType
|
Concrete, Block |
|
HeatingFuel
|
Natural Gas |
|
HeatingType
|
Radiant Heat |
|
StoriesTotal
|
2 |
|
SizeInterior
|
1500 - 2000 Sqft |
|
Type
|
House |
|
UtilityWater
|
Municipal Water |
Parking
Land
|
Acreage
|
No |
|
LandAmenities
|
Park, Place Of Worship, Public Transit, Schools |
|
Sewer
|
Sanitary Sewer |
|
SizeDepth
|
110 Ft |
|
SizeFrontage
|
35 Ft |
|
SizeIrregular
|
35 X 110 Ft |
|
SizeTotalText
|
35 X 110 Ft |
Rooms
| Level |
Type |
Length |
Width |
Dimensions |
|
Second Level |
Primary Bedroom |
3.87 m |
4.6 m |
3.87 m x 4.6 m |
|
Second Level |
Bedroom |
3.9 m |
3.36 m |
3.9 m x 3.36 m |
|
Second Level |
Bedroom |
2.89 m |
4.6 m |
2.89 m x 4.6 m |
|
Lower Level |
Bedroom |
3.15 m |
2.78 m |
3.15 m x 2.78 m |
|
Lower Level |
Bathroom |
2.77 m |
2.41 m |
2.77 m x 2.41 m |
|
Lower Level |
Utility Room |
5.69 m |
4.04 m |
5.69 m x 4.04 m |
|
Lower Level |
Recreational, Games Room |
7.04 m |
6.73 m |
7.04 m x 6.73 m |
|
Main Level |
Living Room |
5.27 m |
3.38 m |
5.27 m x 3.38 m |
|
Main Level |
Dining Room |
5.27 m |
3.38 m |
5.27 m x 3.38 m |
|
Main Level |
Family Room |
3.31 m |
2.44 m |
3.31 m x 2.44 m |
|
Main Level |
Bedroom |
3.85 m |
3.05 m |
3.85 m x 3.05 m |
|
Main Level |
Kitchen |
3.81 m |
4.02 m |
3.81 m x 4.02 m |
|
Main Level |
Bathroom |
2.46 m |
1.68 m |
2.46 m x 1.68 m |
https://www.realtor.ca/real-estate/28010071/53-beechborough-avenue-toronto-beechborough-greenbrook-beechborough-greenbrook




