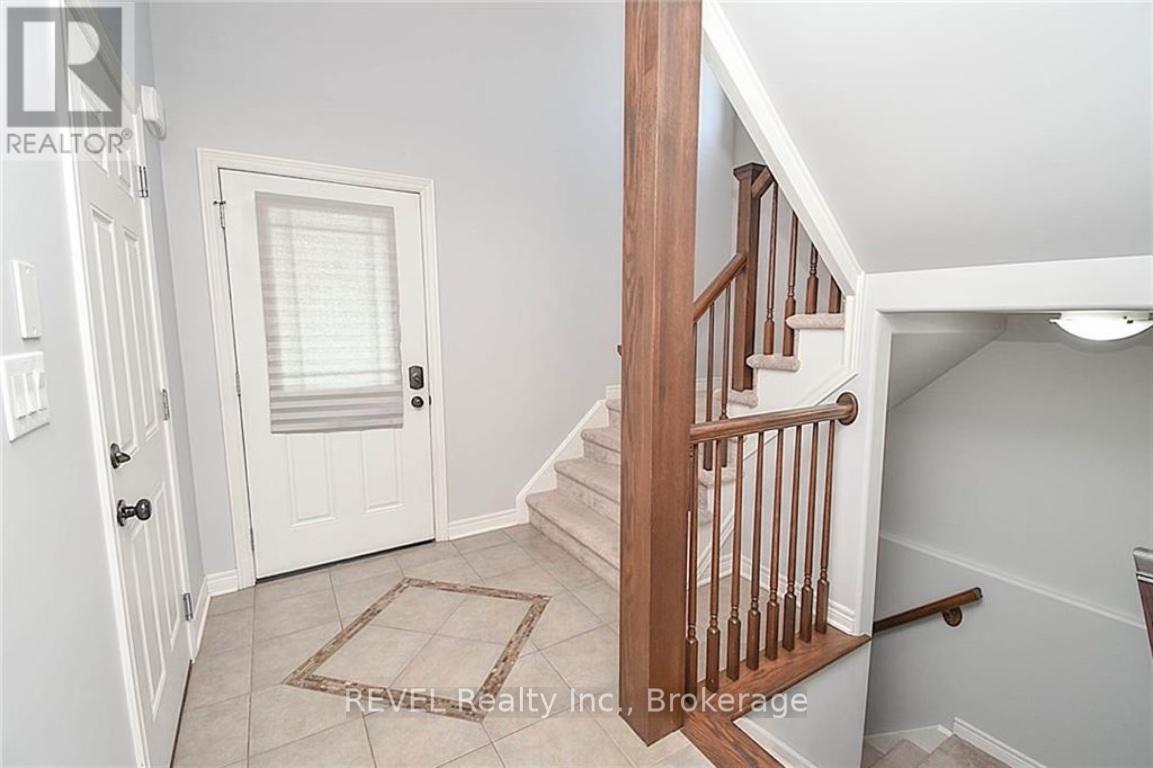3 Bedroom
3 Bathroom
1500 - 2000 sqft
Fireplace
Central Air Conditioning
Forced Air
$799,900
Nestled in one of the most sought-after family oriented neighborhoods in Niagara Falls, this stunning home boasts 3 spacious bedrooms, 2.5 bathrooms, a 1.5 car garage complete with an automatic door opener, and a fenced backyard. The charming covered front porch provides the perfect spot to savor your morning coffee. Inside, you'll find a convenient powder room on the main floor, along with an open-concept kitchen featuring a large island, a dining area, and a cozy living room adorned with a beautiful custom-built bookshelf and a gas fireplace. The patio door off kitchen seamlessly flows out to the backyard deck, making it an ideal space for entertaining guests. Upstairs, the spacious master suite includes an en-suite bathroom, complemented by two additional bedrooms and a second full bath. This home is conveniently located near parks, schools, and recreational activities, and is just minutes away from the Costco and the QEW. (id:49269)
Property Details
|
MLS® Number
|
X11944577 |
|
Property Type
|
Single Family |
|
Community Name
|
219 - Forestview |
|
AmenitiesNearBy
|
Hospital |
|
ParkingSpaceTotal
|
3 |
Building
|
BathroomTotal
|
3 |
|
BedroomsAboveGround
|
3 |
|
BedroomsTotal
|
3 |
|
Age
|
6 To 15 Years |
|
Appliances
|
Garage Door Opener Remote(s), Dishwasher, Dryer, Garage Door Opener, Stove, Washer, Refrigerator |
|
BasementDevelopment
|
Unfinished |
|
BasementType
|
Partial (unfinished) |
|
ConstructionStyleAttachment
|
Detached |
|
CoolingType
|
Central Air Conditioning |
|
ExteriorFinish
|
Vinyl Siding, Brick |
|
FireplacePresent
|
Yes |
|
FireplaceTotal
|
1 |
|
FoundationType
|
Poured Concrete |
|
HalfBathTotal
|
1 |
|
HeatingFuel
|
Natural Gas |
|
HeatingType
|
Forced Air |
|
StoriesTotal
|
2 |
|
SizeInterior
|
1500 - 2000 Sqft |
|
Type
|
House |
|
UtilityWater
|
Municipal Water |
Parking
Land
|
Acreage
|
No |
|
FenceType
|
Fenced Yard |
|
LandAmenities
|
Hospital |
|
Sewer
|
Sanitary Sewer |
|
SizeDepth
|
111 Ft |
|
SizeFrontage
|
37 Ft ,7 In |
|
SizeIrregular
|
37.6 X 111 Ft |
|
SizeTotalText
|
37.6 X 111 Ft|under 1/2 Acre |
|
ZoningDescription
|
R1 |
Rooms
| Level |
Type |
Length |
Width |
Dimensions |
|
Second Level |
Primary Bedroom |
4.08 m |
3.73 m |
4.08 m x 3.73 m |
|
Second Level |
Bathroom |
2.2 m |
1.6 m |
2.2 m x 1.6 m |
|
Second Level |
Bedroom |
3.73 m |
3.2 m |
3.73 m x 3.2 m |
|
Second Level |
Bedroom |
3.65 m |
3.2 m |
3.65 m x 3.2 m |
|
Second Level |
Bathroom |
2.8 m |
2.1 m |
2.8 m x 2.1 m |
|
Main Level |
Living Room |
4.8 m |
3.65 m |
4.8 m x 3.65 m |
|
Main Level |
Kitchen |
4.8 m |
3.04 m |
4.8 m x 3.04 m |
|
Main Level |
Bathroom |
2.5 m |
1.7 m |
2.5 m x 1.7 m |
https://www.realtor.ca/real-estate/27851807/6030-wiens-boulevard-niagara-falls-forestview-219-forestview















